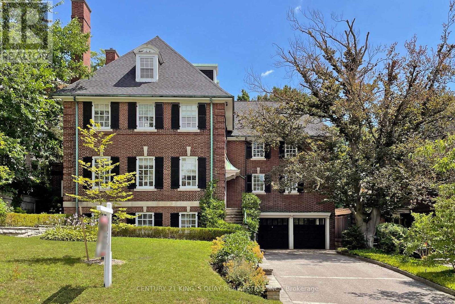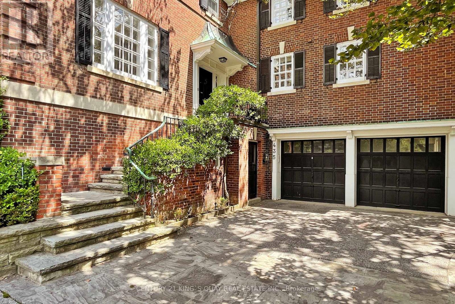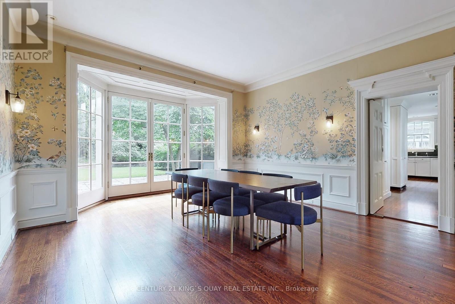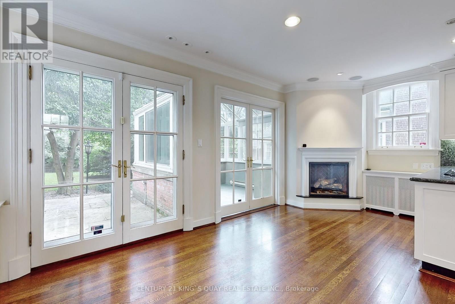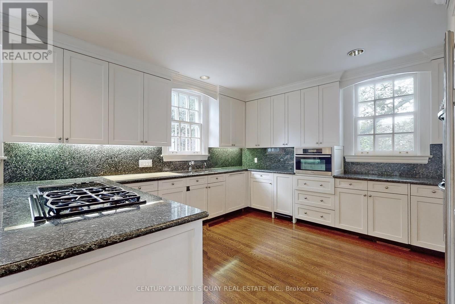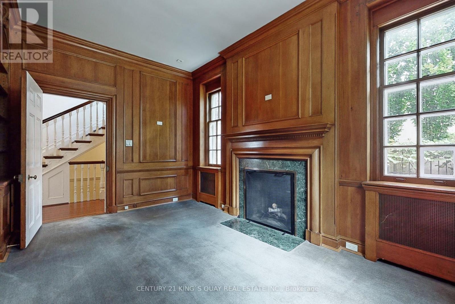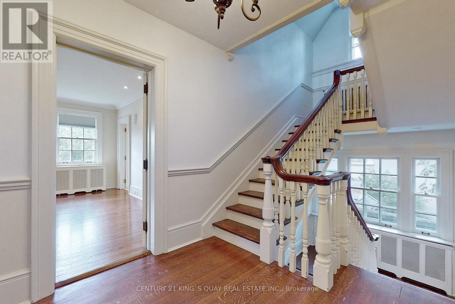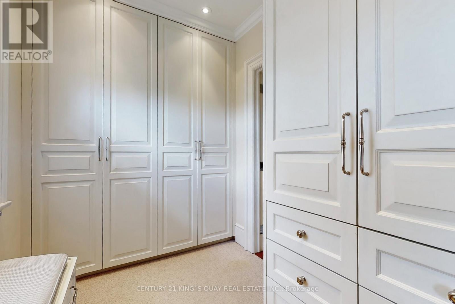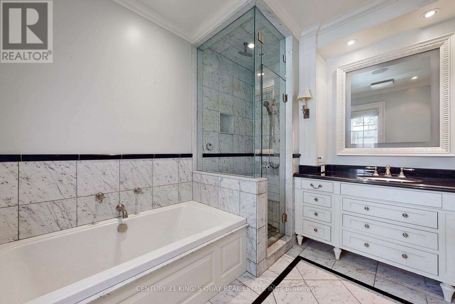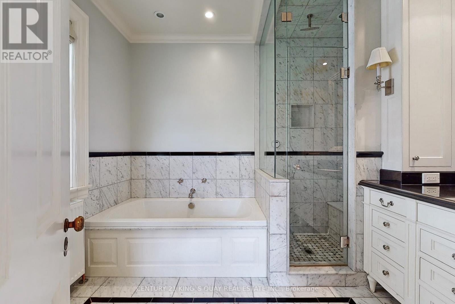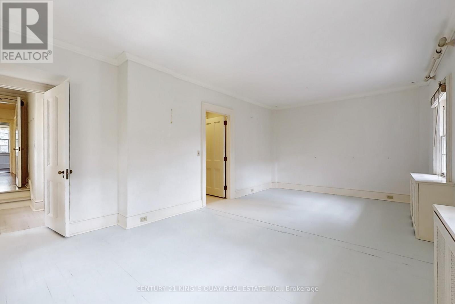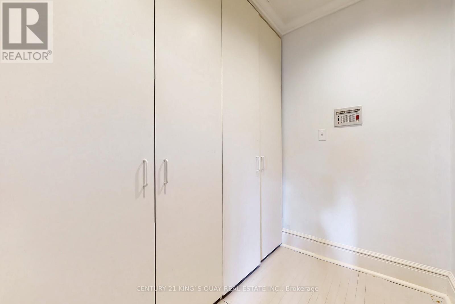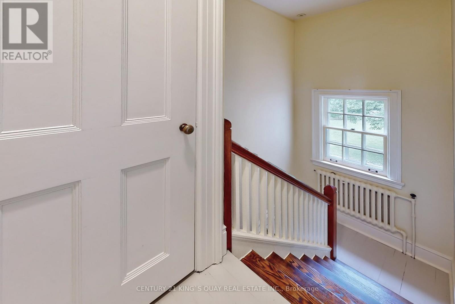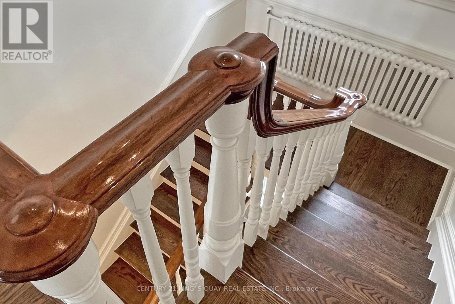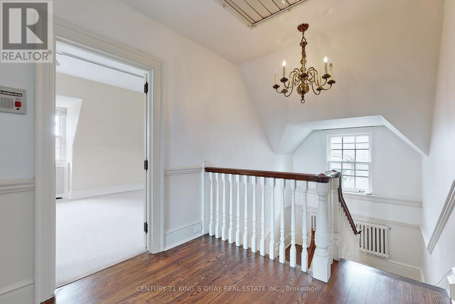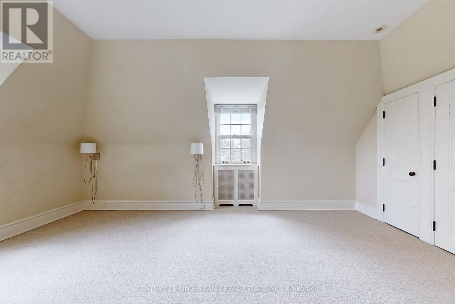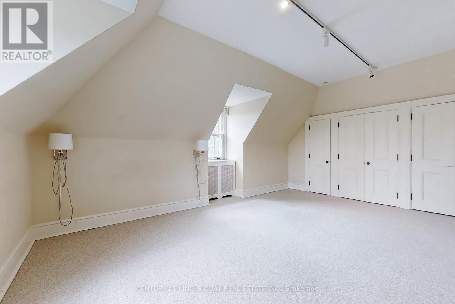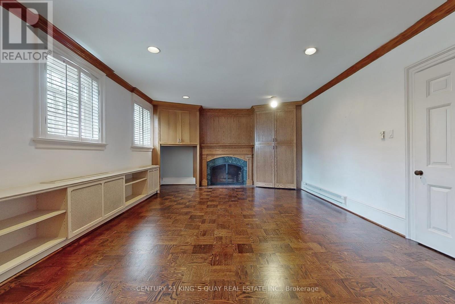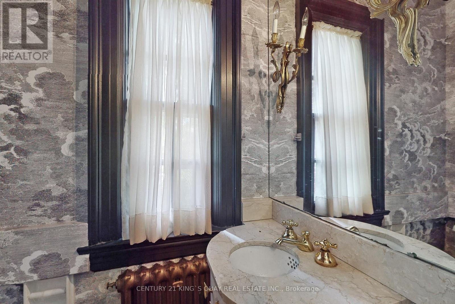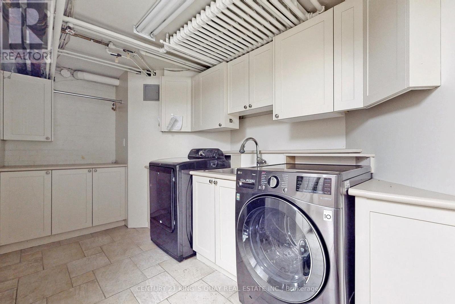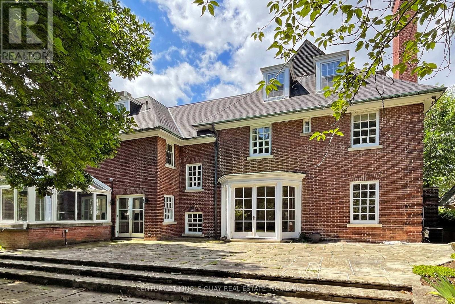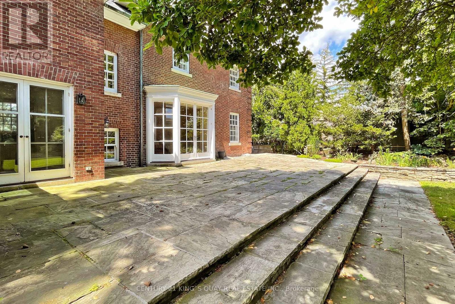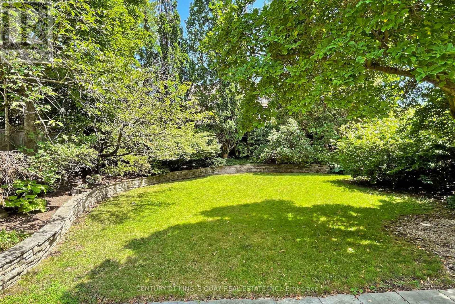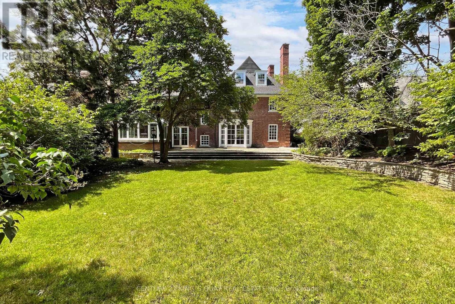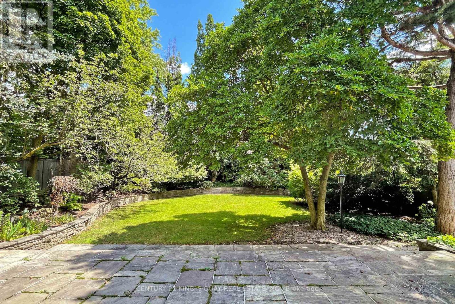435 Russell Hill Road Toronto, Ontario M5P 2S4
6 Bedroom
6 Bathroom
Fireplace
Central Air Conditioning
Forced Air
$12,390 Monthly
Perched On A 70 X 170 Ft Lot Among Grand Homes.6 Bed Rooms. Elegant Lay-Out, Centre Hall, Sun Drenched Space. Tasty Maintaining The Integrity Of The Residence. Beautifully Proportioned Princ Rms, Stunning Kitchen, Brkfst & Glass Domed Conservatory. Formal Study On Main, Multiple W/O's To Beautiful Patio & Garden. Exceptional Open 3 Storey Staircase. A True Must See! (id:60234)
Property Details
| MLS® Number | C12072001 |
| Property Type | Single Family |
| Community Name | Forest Hill South |
| Parking Space Total | 6 |
Building
| Bathroom Total | 6 |
| Bedrooms Above Ground | 6 |
| Bedrooms Total | 6 |
| Basement Development | Finished |
| Basement Type | N/a (finished) |
| Construction Style Attachment | Detached |
| Cooling Type | Central Air Conditioning |
| Exterior Finish | Brick |
| Fireplace Present | Yes |
| Flooring Type | Hardwood |
| Foundation Type | Concrete |
| Half Bath Total | 2 |
| Heating Fuel | Natural Gas |
| Heating Type | Forced Air |
| Stories Total | 2 |
| Type | House |
| Utility Water | Municipal Water |
Parking
| Attached Garage | |
| Garage |
Land
| Acreage | No |
| Sewer | Sanitary Sewer |
Rooms
| Level | Type | Length | Width | Dimensions |
|---|---|---|---|---|
| Second Level | Primary Bedroom | 6.48 m | 3.58 m | 6.48 m x 3.58 m |
| Second Level | Bedroom 2 | 5.08 m | 4.78 m | 5.08 m x 4.78 m |
| Second Level | Bedroom 3 | 4.72 m | 3.4 m | 4.72 m x 3.4 m |
| Second Level | Bedroom 4 | 3.89 m | 3.53 m | 3.89 m x 3.53 m |
| Third Level | Bedroom | 5.33 m | 3.71 m | 5.33 m x 3.71 m |
| Third Level | Bedroom 5 | 6.02 m | 3.35 m | 6.02 m x 3.35 m |
| Basement | Recreational, Games Room | 7.9 m | 4.52 m | 7.9 m x 4.52 m |
| Main Level | Living Room | 7.95 m | 4.57 m | 7.95 m x 4.57 m |
| Main Level | Dining Room | 5.77 m | 4.85 m | 5.77 m x 4.85 m |
| Main Level | Kitchen | 7.7 m | 4.14 m | 7.7 m x 4.14 m |
| Main Level | Eating Area | 3.38 m | 3.15 m | 3.38 m x 3.15 m |
| Main Level | Library | 4.5 m | 3.23 m | 4.5 m x 3.23 m |
Contact Us
Contact us for more information

