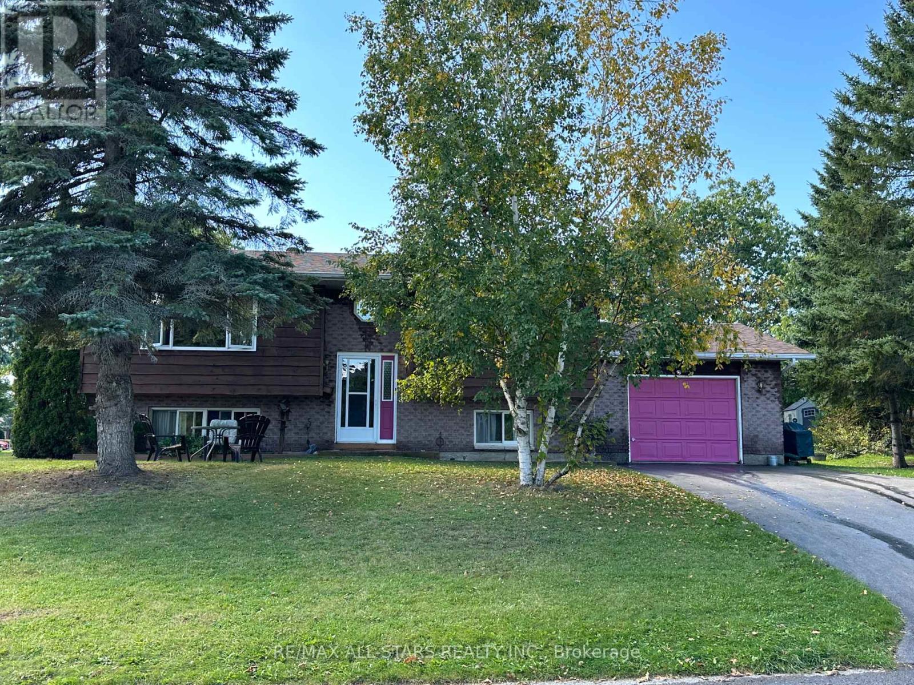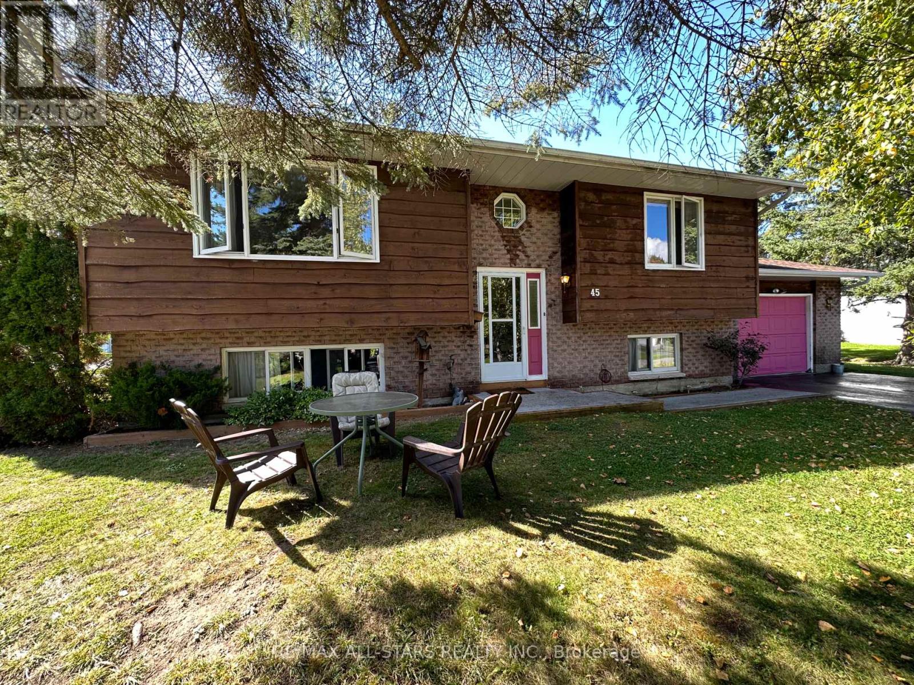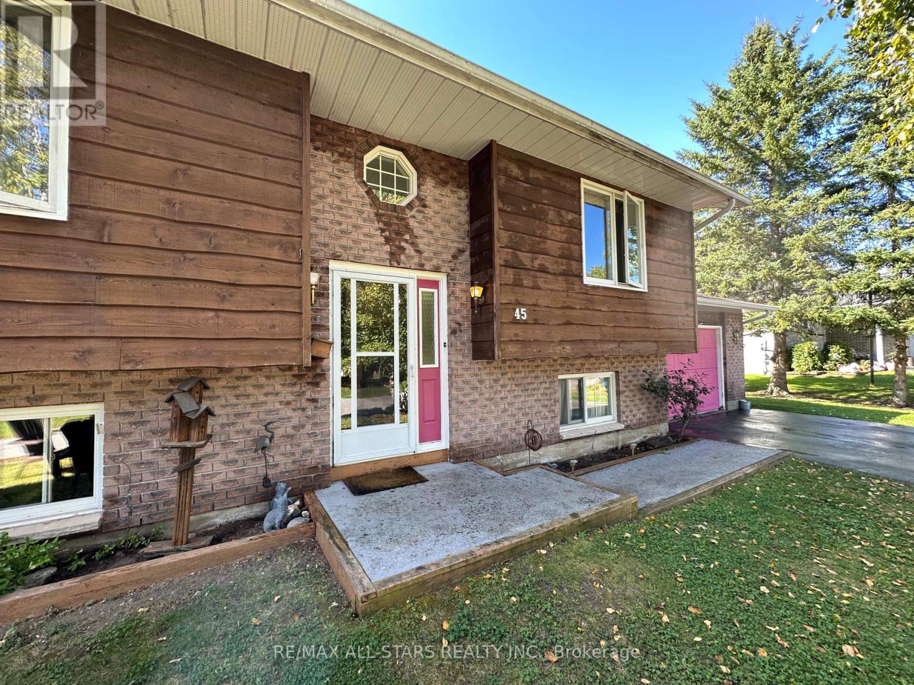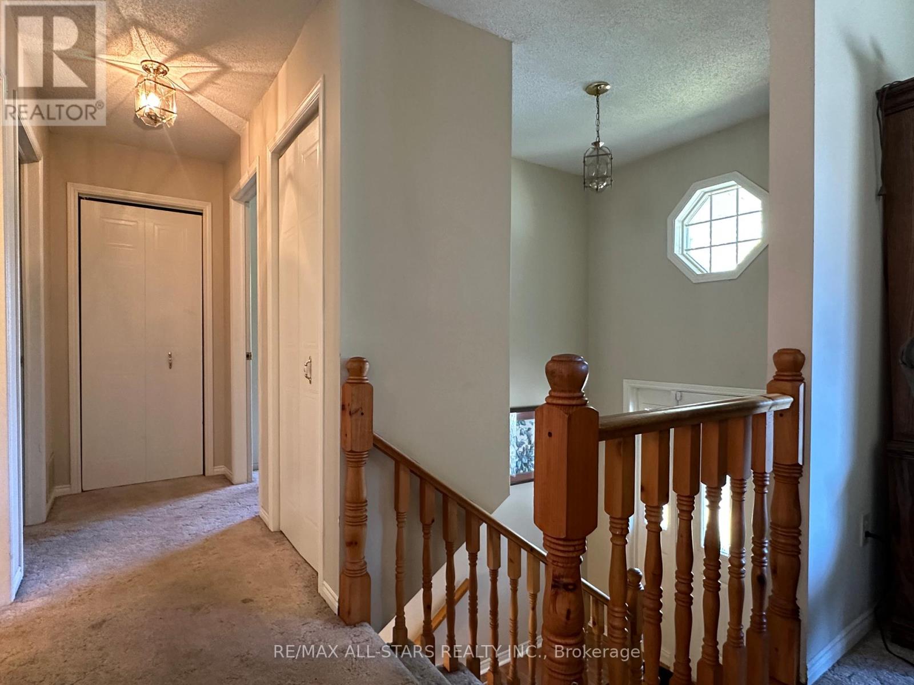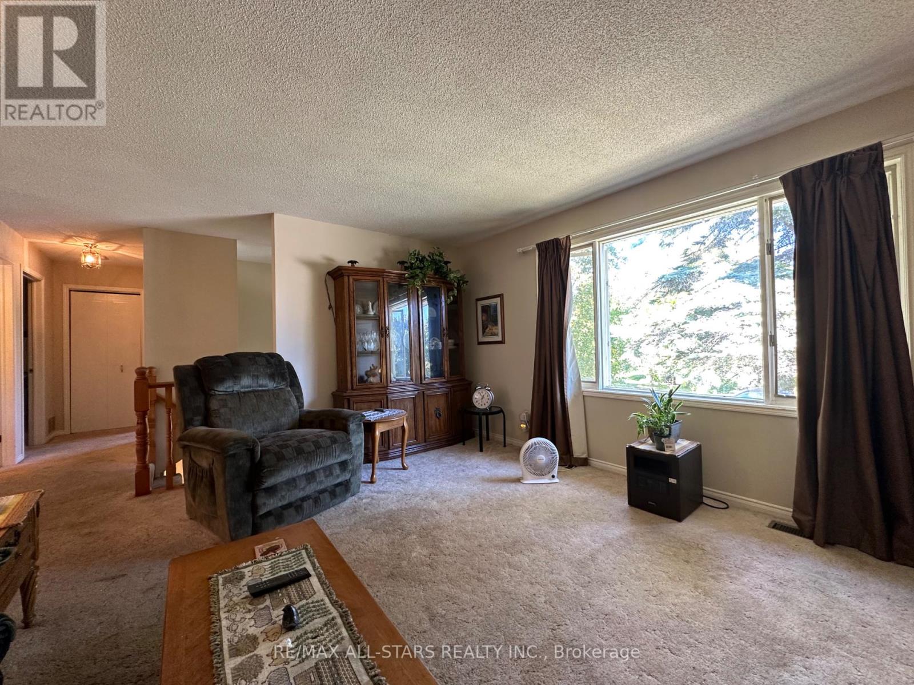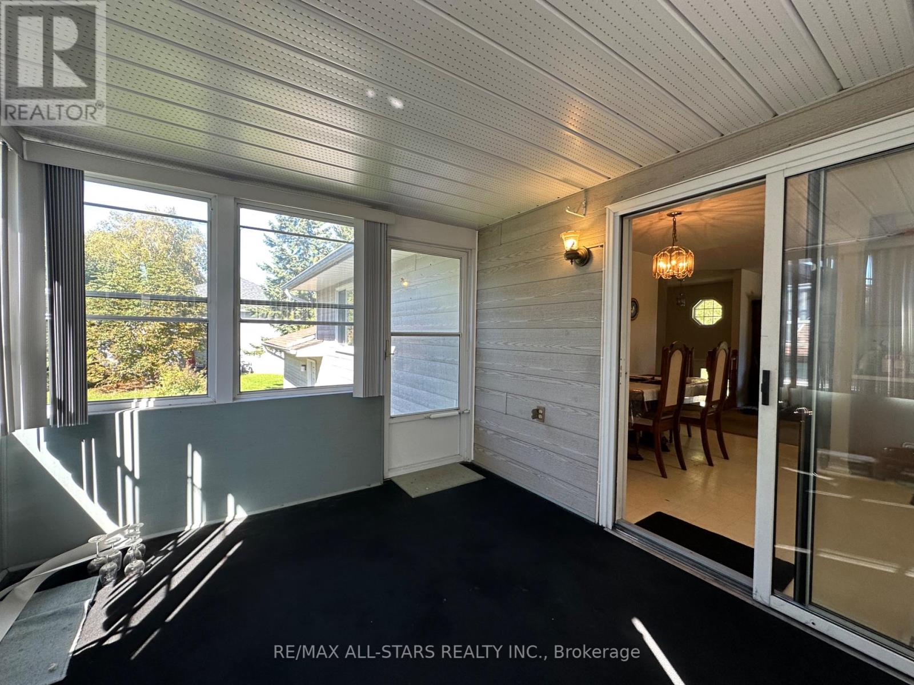45 Cedartree Lane Kawartha Lakes, Ontario K0M 1A0
$599,000
This 3-bedroom, 1.5-bathroom home sits on a desirable corner lot in the heart of Bobcaygeon. Featuring an attached garage and a fully finished basement, the home is perfect for both family living and extra storage space. The bright sunroom off the kitchen is ideal for morning coffee or relaxing afternoons. Located just a short walk from all the amenities Bobcaygeon has to offer, the property offers endless potential for those looking to personalize their space in a prime location. (id:60234)
Property Details
| MLS® Number | X9375740 |
| Property Type | Single Family |
| Community Name | Bobcaygeon |
| Amenities Near By | Schools, Place Of Worship, Marina |
| Community Features | Community Centre |
| Features | Flat Site, Dry |
| Parking Space Total | 5 |
Building
| Bathroom Total | 2 |
| Bedrooms Above Ground | 2 |
| Bedrooms Below Ground | 1 |
| Bedrooms Total | 3 |
| Amenities | Fireplace(s) |
| Appliances | Garage Door Opener Remote(s), Dishwasher, Dryer, Refrigerator, Stove, Washer, Window Coverings |
| Architectural Style | Raised Bungalow |
| Basement Development | Finished |
| Basement Type | Full (finished) |
| Construction Style Attachment | Detached |
| Exterior Finish | Brick, Wood |
| Fireplace Present | Yes |
| Foundation Type | Concrete |
| Half Bath Total | 1 |
| Heating Fuel | Electric |
| Heating Type | Forced Air |
| Stories Total | 1 |
| Type | House |
| Utility Water | Municipal Water |
Parking
| Attached Garage |
Land
| Acreage | No |
| Land Amenities | Schools, Place Of Worship, Marina |
| Sewer | Sanitary Sewer |
| Size Depth | 124 Ft |
| Size Frontage | 55 Ft |
| Size Irregular | 55 X 124 Ft |
| Size Total Text | 55 X 124 Ft|under 1/2 Acre |
| Zoning Description | R1 |
Rooms
| Level | Type | Length | Width | Dimensions |
|---|---|---|---|---|
| Lower Level | Bedroom 3 | 3.94 m | 4.72 m | 3.94 m x 4.72 m |
| Lower Level | Laundry Room | 2.01 m | 4.32 m | 2.01 m x 4.32 m |
| Lower Level | Recreational, Games Room | 6.17 m | 4.7 m | 6.17 m x 4.7 m |
| Main Level | Kitchen | 3.2 m | 5.18 m | 3.2 m x 5.18 m |
| Main Level | Sunroom | 2.97 m | 3.45 m | 2.97 m x 3.45 m |
| Main Level | Living Room | 4.88 m | 4.39 m | 4.88 m x 4.39 m |
| Main Level | Primary Bedroom | 3.2 m | 4.27 m | 3.2 m x 4.27 m |
| Main Level | Bedroom 2 | 4.06 m | 3.12 m | 4.06 m x 3.12 m |
Contact Us
Contact us for more information
Desiree Clark
Salesperson
(705) 738-2378
John Curtis
Salesperson
remaxkawwartha.com/
(705) 738-2378

