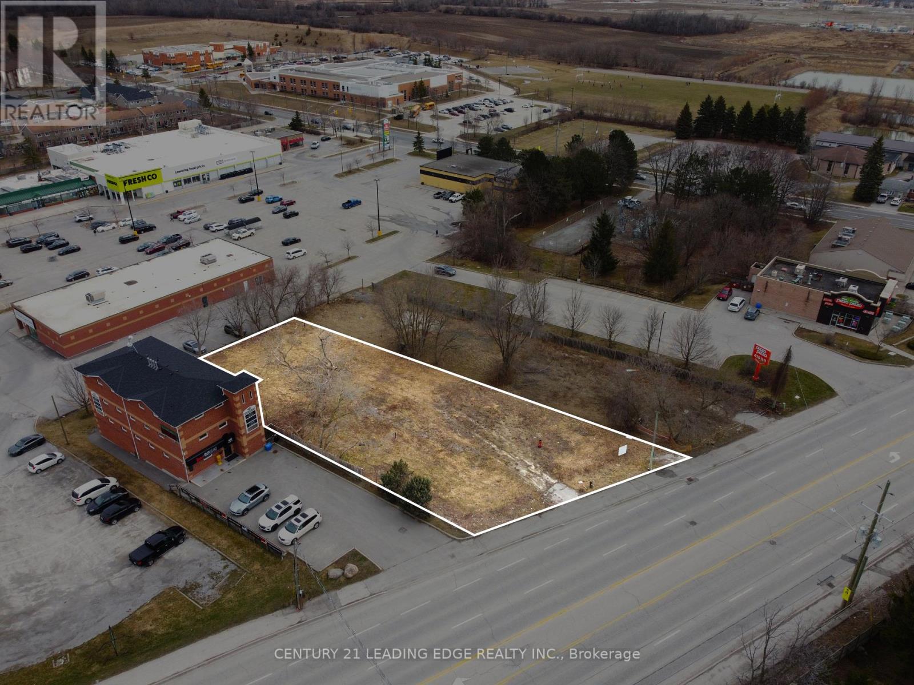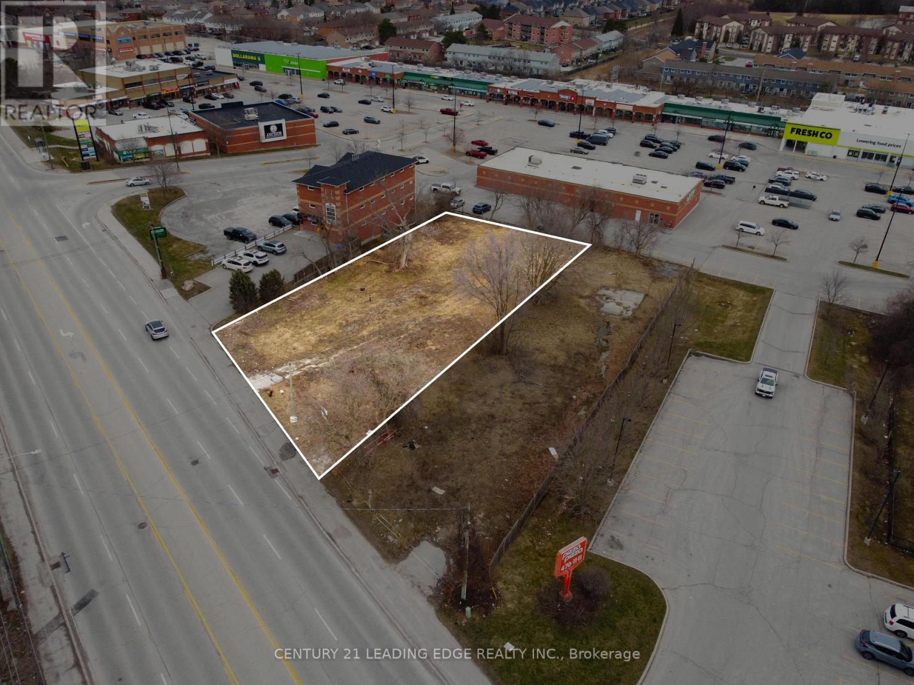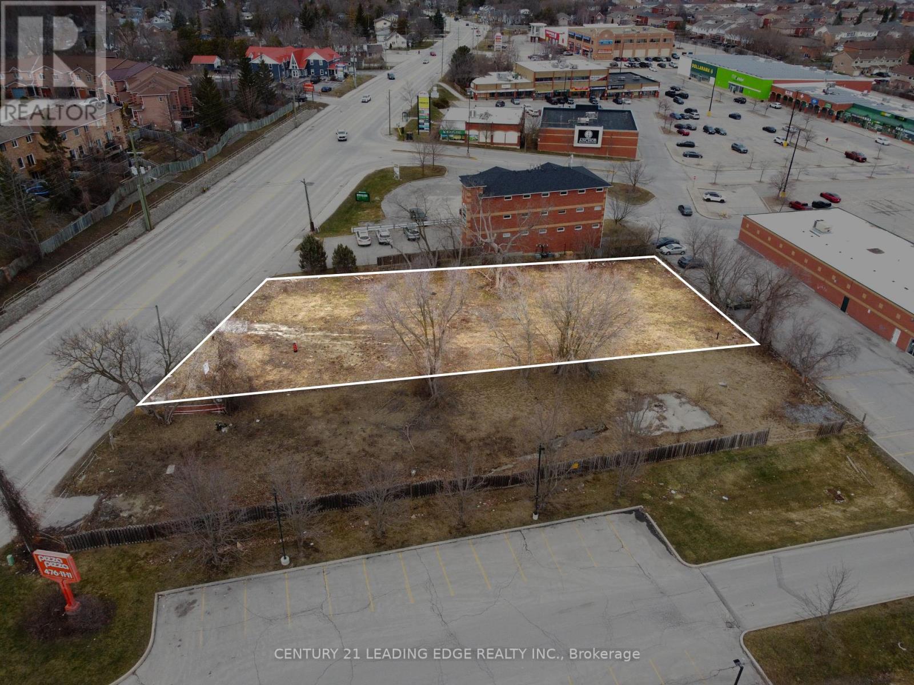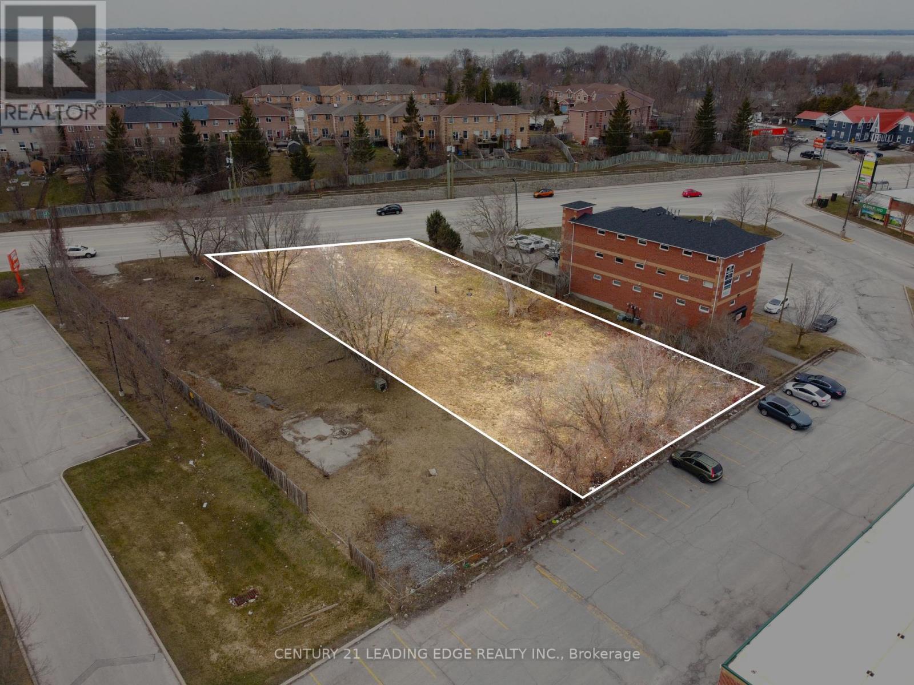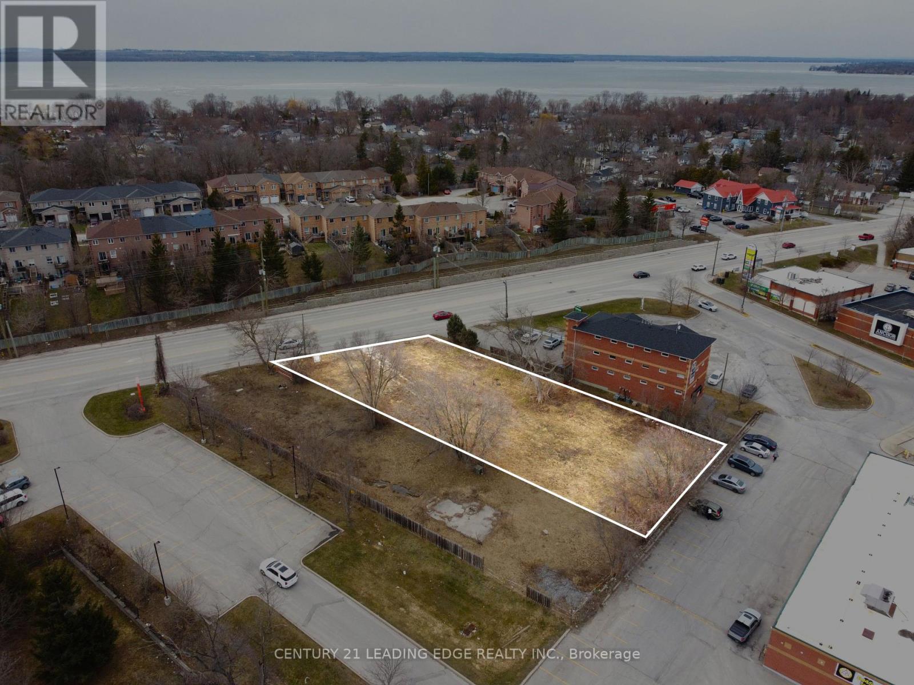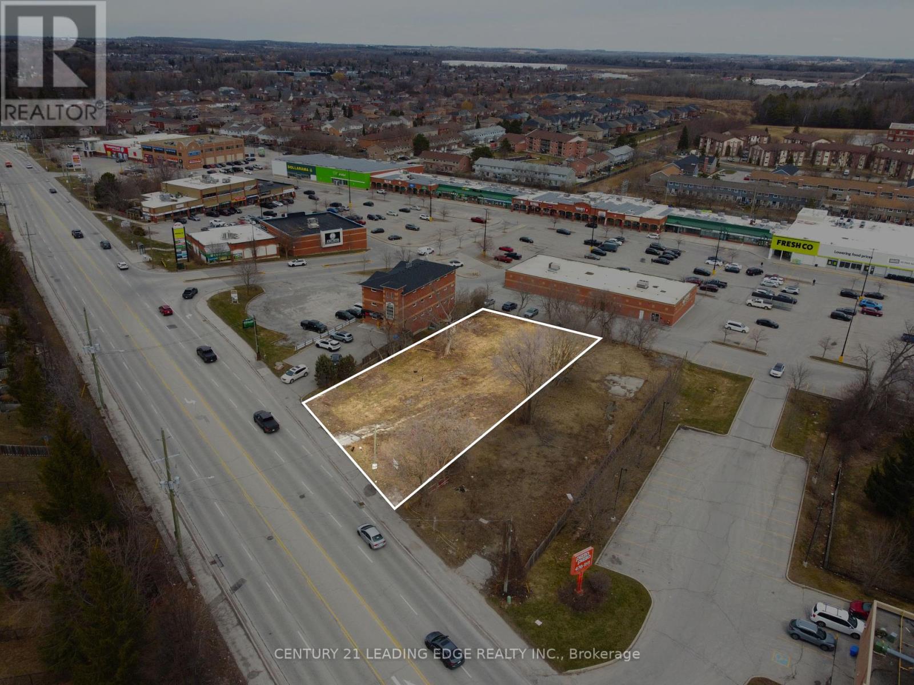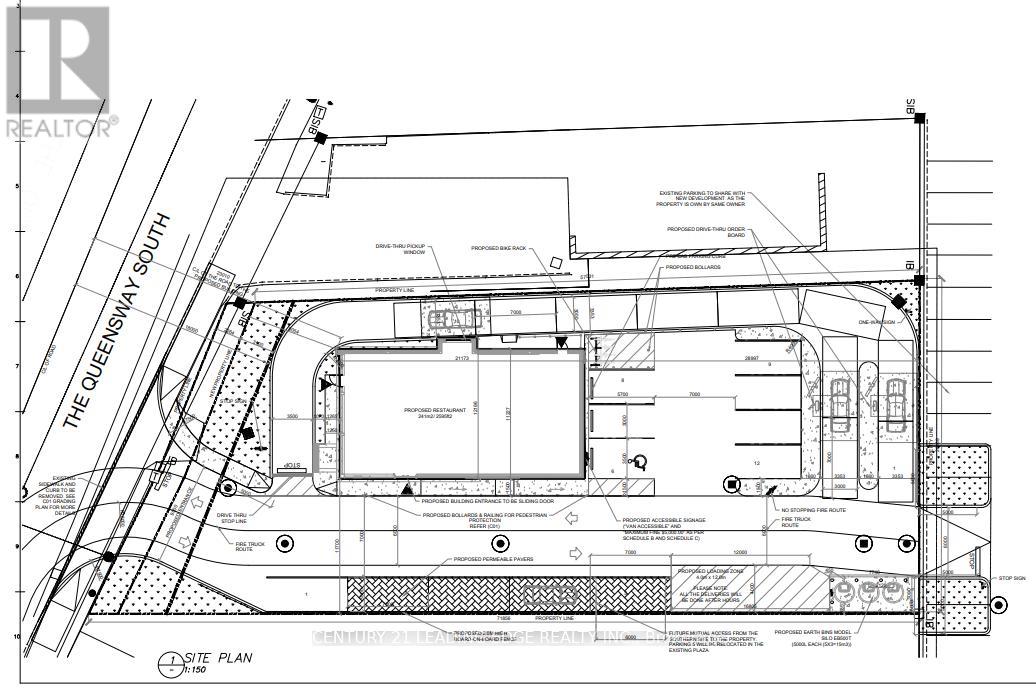451 The Queensway S Georgina, Ontario L4P 2C9
$3,333.33 Monthly
Prime commercial/retail site land lease located on an arterial road in the heart of Keswick (Combined lot: 451 and 453 The Queensway South). Stand-alone site with no exclusivity restrictions! Surrounded by thousands of homes, schools, and public transit. Adjacent to one of the busiest plaza in town with various franchise restaurants (Frescho, Dollarama, Tim Hortons, Pizza Pizza, Kumon, Global Pets, etc.) and retail shops. This site is ideal for private or franchise Quick Service Restaurants w/ drive-thru. Competitive rent w/ long term lease available. Site plan for 2595sqft w/ drive-thru and ample overflow parking available. (id:60234)
Property Details
| MLS® Number | N12071561 |
| Property Type | Retail |
| Community Name | Keswick South |
Building
| Cooling Type | None |
| Heating Type | No Heat |
| Size Interior | 2,595 Ft2 |
Land
| Acreage | No |
| Size Depth | 236 Ft ,5 In |
| Size Frontage | 96 Ft ,8 In |
| Size Irregular | 96.72 X 236.43 Ft ; 236.43ft X 94.8ft X 197.25ft X 96.72ft |
| Size Total Text | 96.72 X 236.43 Ft ; 236.43ft X 94.8ft X 197.25ft X 96.72ft |
| Zoning Description | Commercial |
Contact Us
Contact us for more information


