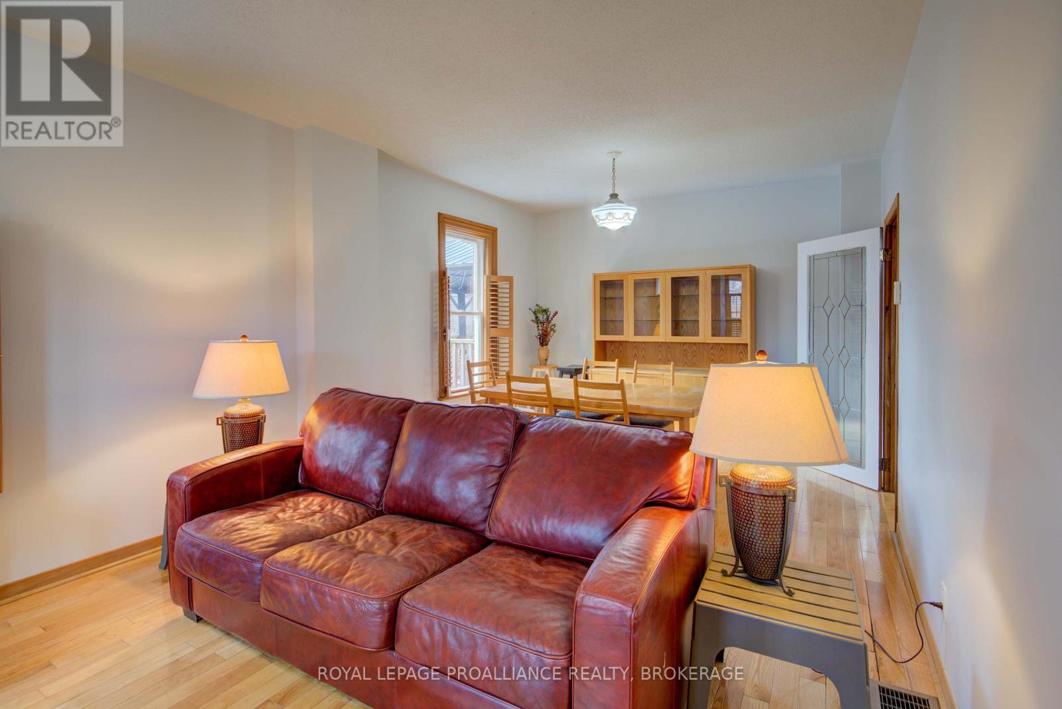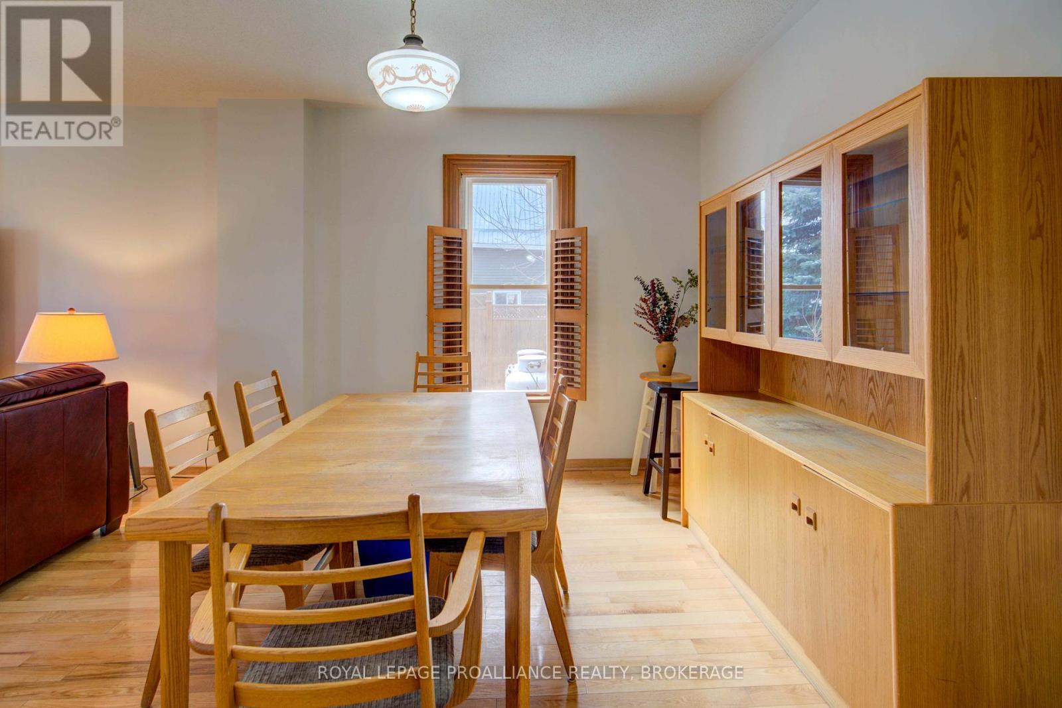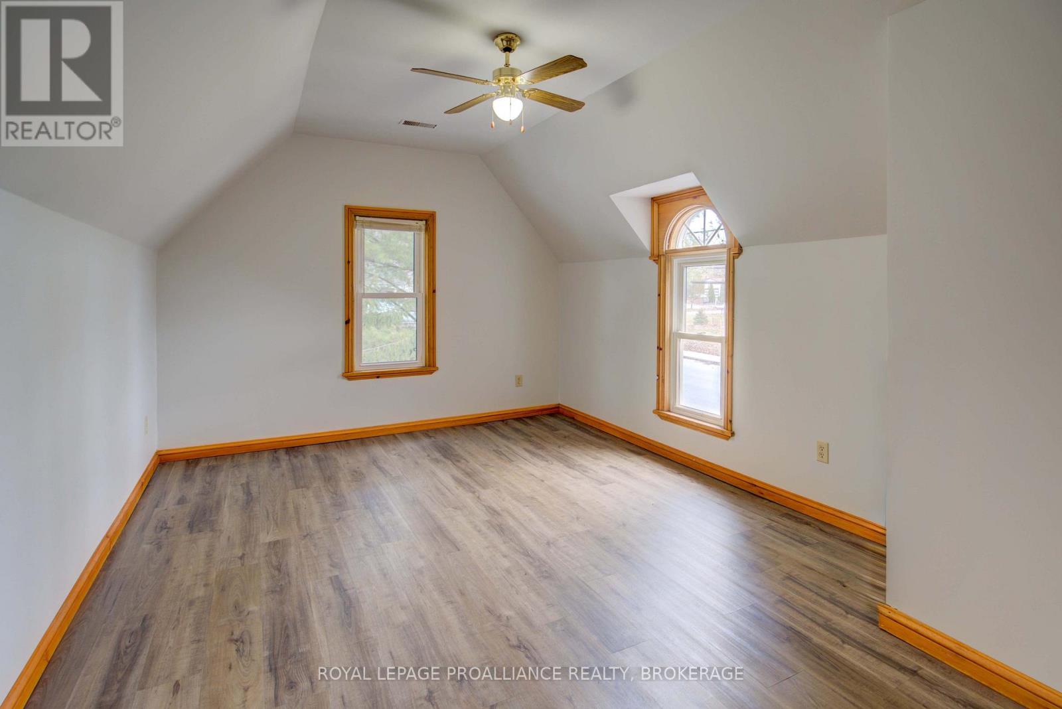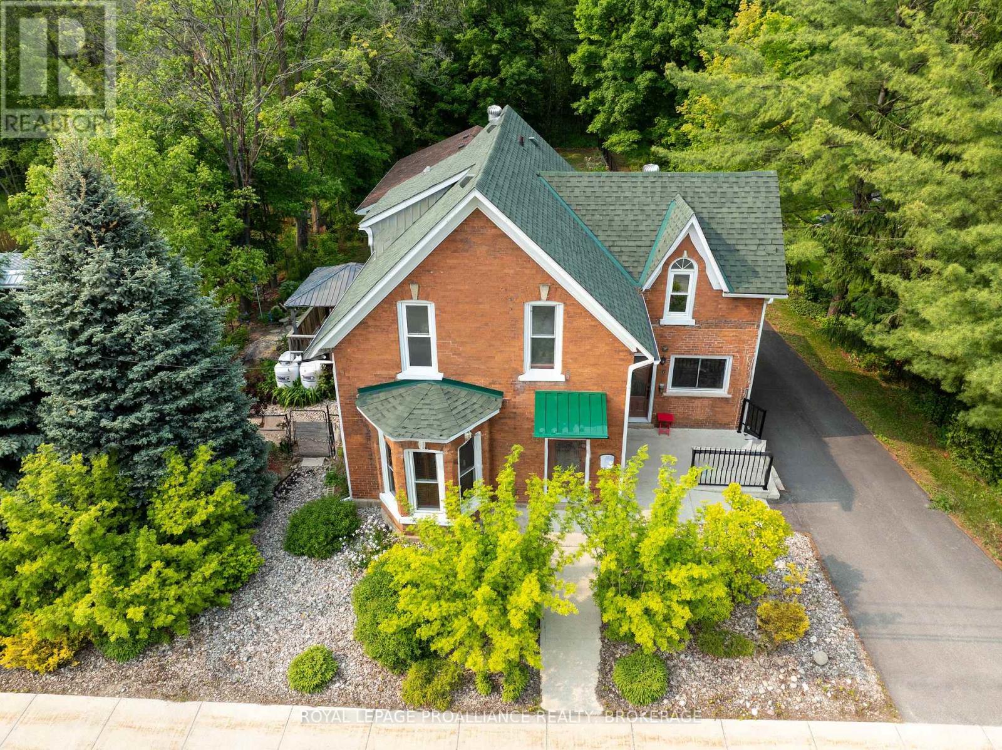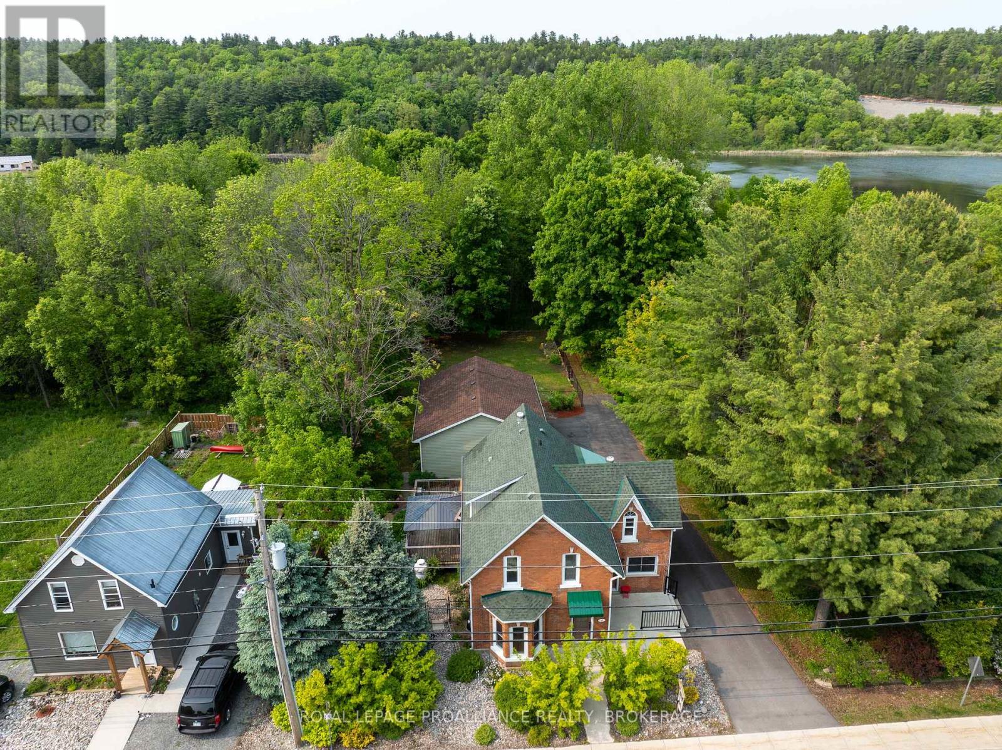46 Bedford Street Westport, Ontario K0G 1X0
$549,000
Classic century brick home located in the historic village of Westport. The home sits on 3.8 acres and has approximately 600 ft of natural shoreline on Westport Mill Pond. The house has been freshly painted and new hardwood flooring has been installed - the house is ready for a new owner. The main floor has an open-concept kitchen and living room area with a formal dining room and family room off to the side as well as a 2 pc bathroom and direct access to a large deck and hot tub area. The upper level has three bedrooms, an office that could be a fourth bedroom as well as a full bathroom. The home sits on a full, undeveloped basement. The property features a newly paved laneway, a large fenced-in backyard, a newly constructed 3-car heated and insulated garage/workshop as well as mixed bush that leads to the shoreline. The large garage is perfect for hobbies and car enthusiasts! Ideal location in the village within walking distance to all amenities and with nature in your backyard. The Lions Club beach is located just a short distance away as well as the harbour at Upper Rideau Lake. The Village of Westport is located on Upper Rideau Lake and is a destination for great shopping, dining and many cultural events including music festivals. (id:60234)
Property Details
| MLS® Number | X12076962 |
| Property Type | Single Family |
| Community Name | 815 - Westport |
| Amenities Near By | Beach, Golf Nearby, Place Of Worship, Schools |
| Community Features | Community Centre |
| Easement | Unknown, None |
| Features | Level Lot, Wooded Area, Irregular Lot Size, Level, Sump Pump |
| Parking Space Total | 6 |
| Structure | Workshop |
| View Type | City View, Mountain View, View Of Water, Direct Water View |
| Water Front Type | Waterfront |
Building
| Bathroom Total | 2 |
| Bedrooms Above Ground | 3 |
| Bedrooms Total | 3 |
| Amenities | Fireplace(s) |
| Appliances | Hot Tub |
| Basement Development | Unfinished |
| Basement Type | N/a (unfinished) |
| Construction Style Attachment | Detached |
| Exterior Finish | Brick |
| Fire Protection | Smoke Detectors |
| Fireplace Present | Yes |
| Fireplace Total | 1 |
| Flooring Type | Hardwood, Laminate |
| Foundation Type | Block, Stone |
| Half Bath Total | 1 |
| Heating Fuel | Propane |
| Heating Type | Forced Air |
| Stories Total | 2 |
| Size Interior | 1,500 - 2,000 Ft2 |
| Type | House |
| Utility Water | Municipal Water |
Parking
| Detached Garage | |
| Garage |
Land
| Access Type | Public Road, Year-round Access |
| Acreage | Yes |
| Land Amenities | Beach, Golf Nearby, Place Of Worship, Schools |
| Landscape Features | Landscaped |
| Sewer | Sanitary Sewer |
| Size Depth | 492 Ft |
| Size Frontage | 78 Ft |
| Size Irregular | 78 X 492 Ft |
| Size Total Text | 78 X 492 Ft|2 - 4.99 Acres |
| Zoning Description | R1 / Os |
Rooms
| Level | Type | Length | Width | Dimensions |
|---|---|---|---|---|
| Main Level | Living Room | 5.7 m | 4 m | 5.7 m x 4 m |
| Main Level | Kitchen | 5.7 m | 3.1 m | 5.7 m x 3.1 m |
| Main Level | Sitting Room | 2.6 m | 2.2 m | 2.6 m x 2.2 m |
| Main Level | Bathroom | 1.6 m | 1.2 m | 1.6 m x 1.2 m |
| Main Level | Dining Room | 3.6 m | 2.8 m | 3.6 m x 2.8 m |
| Main Level | Family Room | 4.2 m | 3.6 m | 4.2 m x 3.6 m |
| Main Level | Foyer | 4.2 m | 2 m | 4.2 m x 2 m |
| Upper Level | Primary Bedroom | 5.4 m | 3.5 m | 5.4 m x 3.5 m |
| Upper Level | Bedroom | 2.9 m | 2.8 m | 2.9 m x 2.8 m |
| Upper Level | Bedroom | 2.9 m | 2.8 m | 2.9 m x 2.8 m |
| Upper Level | Sitting Room | 2.7 m | 2.6 m | 2.7 m x 2.6 m |
| Upper Level | Office | 3.2 m | 3.2 m | 3.2 m x 3.2 m |
| Upper Level | Bathroom | 2.7 m | 2.6 m | 2.7 m x 2.6 m |
Utilities
| Cable | Installed |
| Electricity | Installed |
| Sewer | Installed |
Contact Us
Contact us for more information













