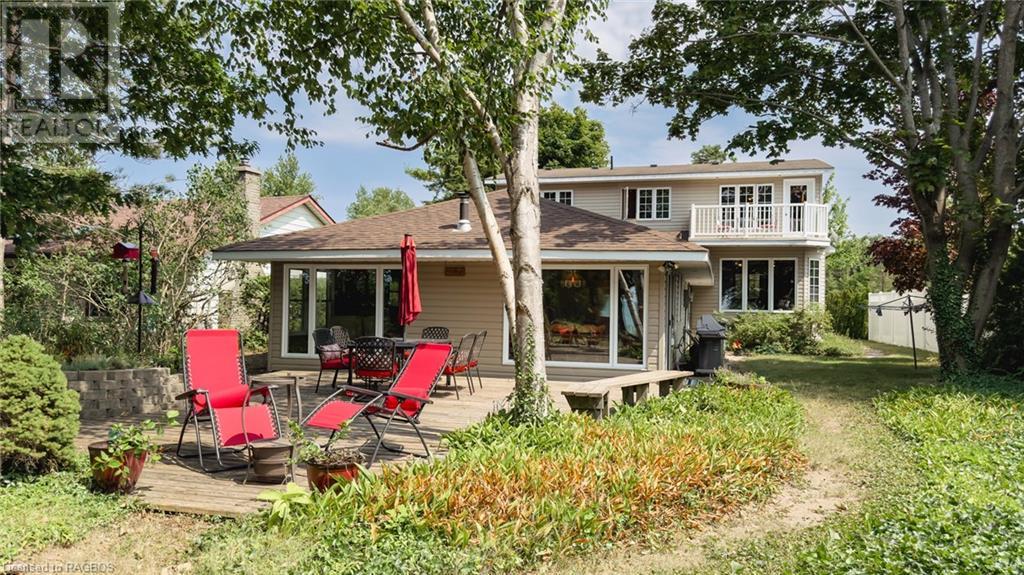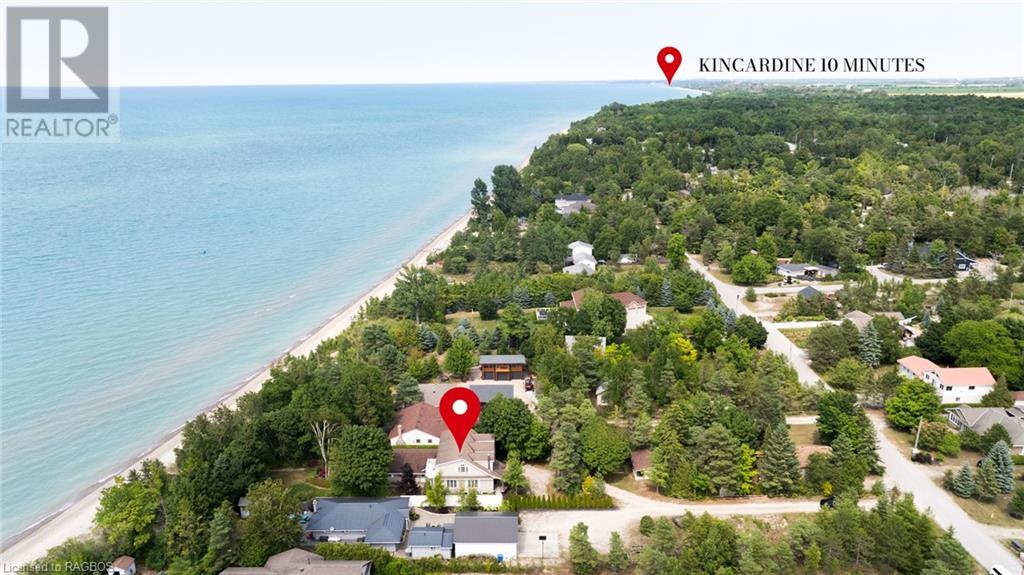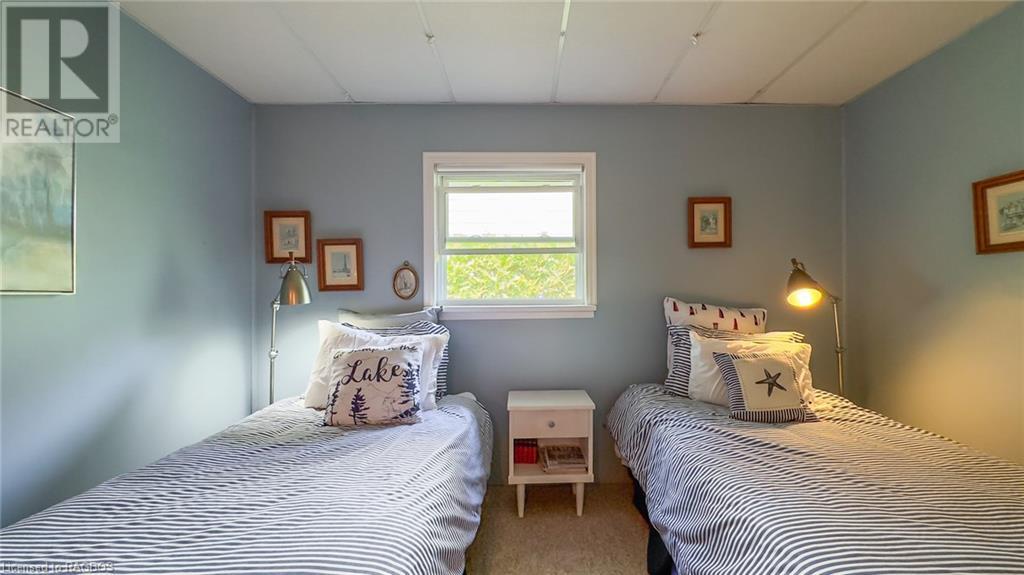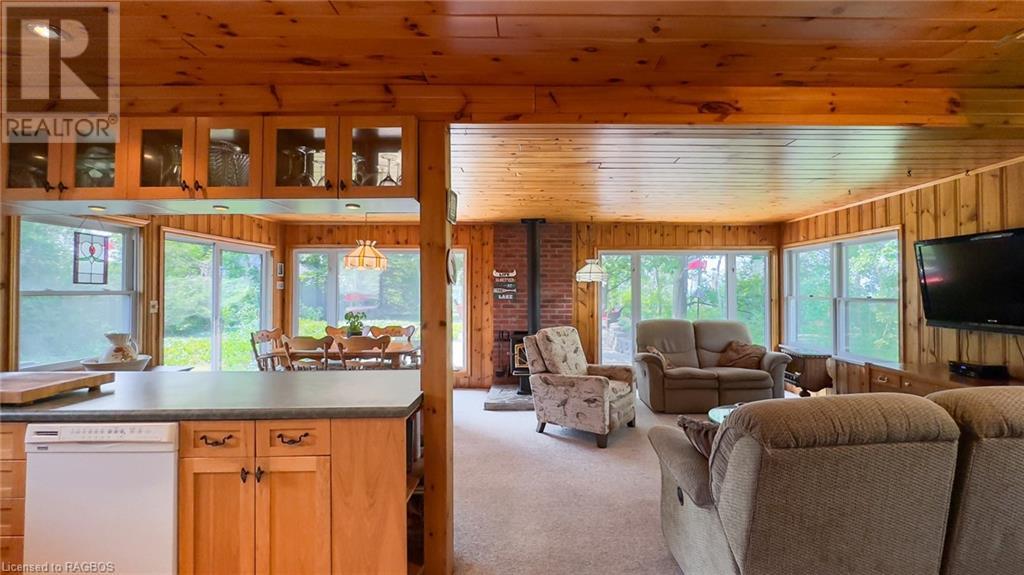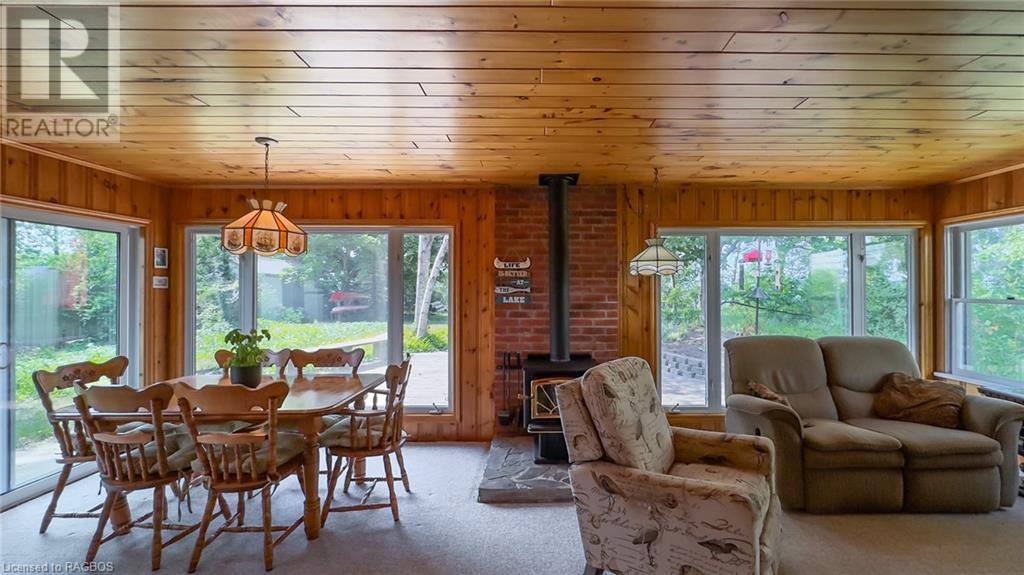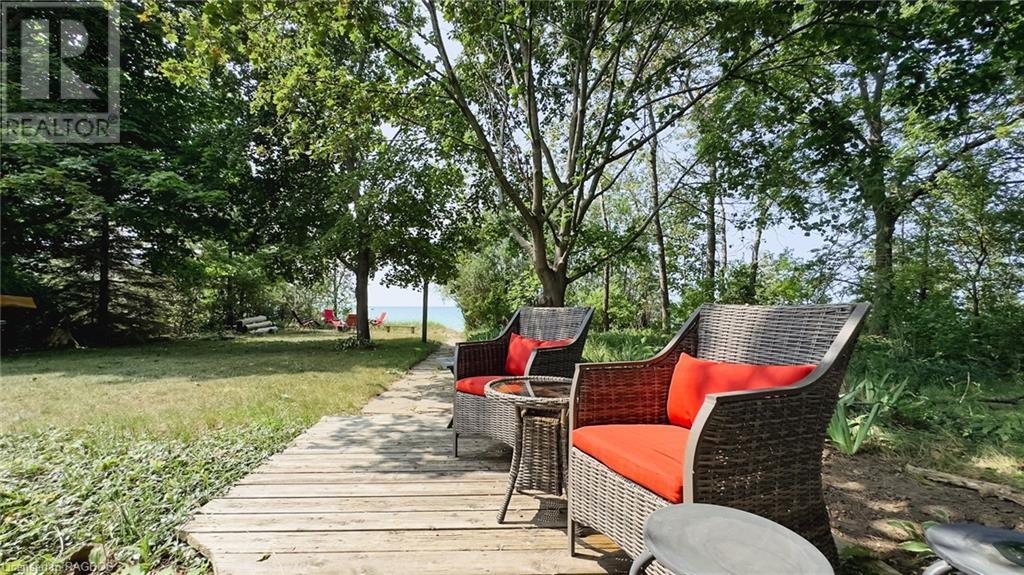46 Bell Drive Huron-Kinloss, Ontario N2Z 0B3
$1,590,000
Located lakefront in desirable Lurgan Beach, this could be your spacious new home or 4-season cottage! Tucked back off the road for privacy, this sprawling 5-bedroom home offers over 3,000 sqft of living space and has room for everyone yet still offers that touch of comfort and rustic charm. Enter into the oversized family room which could be configured in many ways that suit your needs, with abundant windows and natural light, a cozy woodstove and an eye-catching custom wood staircase. Down a few steps you will be in the original cottage portion of the home, where the kitchen, living and dining area are anchored by a gas fireplace and focus out the large picture windows to that spectacular view of the lake and private backyard oasis. There are two bedrooms, a full bathroom, a large pantry, and access to the 20'x30' oversized garage (laundry) from this level. Upstairs you will find three large bedrooms. The primary suite is enhanced by a dormer window with sitting area and private balcony; adding just the right amount of charm to such a large space. The private balcony faces west over the lake and towards those breathtaking sunsets this area is known for. This is a perfect spot to enjoy your morning coffee or read a book on a long summer day. One other bedroom upstairs also offers a lake view, while the third has the charm and whimsy of the matching dormer window seat that is also featured in the primary. A spacious 4-piece bathroom and den/office space on the landing round out the upper level. You will note the majority of this living space in this home overlooks the lake and the tranquility of the backyard, with its extra-large deck and natural garden beds. Spend your days enjoying the sandy beach that is right in your own backyard. From this prime location, you can walk for miles along the sandy shoreline, or take advantage of the boat club, tennis court and playground that are all within walking distance. Truly a unique home in a picture-perfect location! (id:60234)
Property Details
| MLS® Number | 40620441 |
| Property Type | Single Family |
| AmenitiesNearBy | Beach, Marina |
| CommunicationType | High Speed Internet |
| CommunityFeatures | Quiet Area, School Bus |
| EquipmentType | None |
| Features | Crushed Stone Driveway, Shared Driveway, Recreational, Automatic Garage Door Opener |
| ParkingSpaceTotal | 6 |
| RentalEquipmentType | None |
| Structure | Workshop, Shed |
| ViewType | Direct Water View |
| WaterFrontType | Waterfront |
Building
| BathroomTotal | 2 |
| BedroomsAboveGround | 5 |
| BedroomsTotal | 5 |
| Appliances | Central Vacuum - Roughed In, Dishwasher, Dryer, Refrigerator, Stove, Water Softener, Washer, Microwave Built-in, Window Coverings, Garage Door Opener |
| BasementDevelopment | Unfinished |
| BasementType | Partial (unfinished) |
| ConstructionStyleAttachment | Detached |
| CoolingType | None |
| ExteriorFinish | Brick Veneer, Stone, Vinyl Siding |
| FireProtection | Smoke Detectors |
| FireplaceFuel | Wood,wood |
| FireplacePresent | Yes |
| FireplaceTotal | 2 |
| FireplaceType | Stove,other - See Remarks |
| Fixture | Ceiling Fans |
| HeatingFuel | Natural Gas |
| HeatingType | Baseboard Heaters, Forced Air, Stove |
| StoriesTotal | 2 |
| SizeInterior | 3033 Sqft |
| Type | House |
| UtilityWater | Municipal Water |
Parking
| Attached Garage |
Land
| AccessType | Water Access, Road Access |
| Acreage | No |
| FenceType | Fence |
| LandAmenities | Beach, Marina |
| LandscapeFeatures | Landscaped |
| Sewer | Septic System |
| SizeDepth | 134 Ft |
| SizeFrontage | 53 Ft |
| SizeTotalText | Under 1/2 Acre |
| SurfaceWater | Lake |
| ZoningDescription | R1 (db) |
Rooms
| Level | Type | Length | Width | Dimensions |
|---|---|---|---|---|
| Second Level | Bedroom | 12'2'' x 14'7'' | ||
| Second Level | Bedroom | 12'8'' x 14'10'' | ||
| Second Level | 4pc Bathroom | Measurements not available | ||
| Second Level | Primary Bedroom | 29'7'' x 13'5'' | ||
| Basement | Storage | 12'2'' x 5' | ||
| Basement | Recreation Room | 29'9'' x 16'10'' | ||
| Main Level | Pantry | 6'0'' x 7'11'' | ||
| Main Level | Kitchen | 10'0'' x 10'2'' | ||
| Main Level | Dining Room | 12'2'' x 10'2'' | ||
| Main Level | Family Room | 21'2'' x 13'3'' | ||
| Main Level | Bedroom | 12'1'' x 10'1'' | ||
| Main Level | Bedroom | 13'7'' x 11'8'' | ||
| Main Level | 3pc Bathroom | Measurements not available | ||
| Main Level | Foyer | 13'7'' x 8'10'' | ||
| Main Level | Living Room | 34'7'' x 17'2'' |
Utilities
| Electricity | Available |
| Natural Gas | Available |
| Telephone | Available |
Interested?
Contact us for more information
Michelle Wright
Broker
777 Queen Street Box 1270
Kincardine, Ontario N2Z 2Z4

