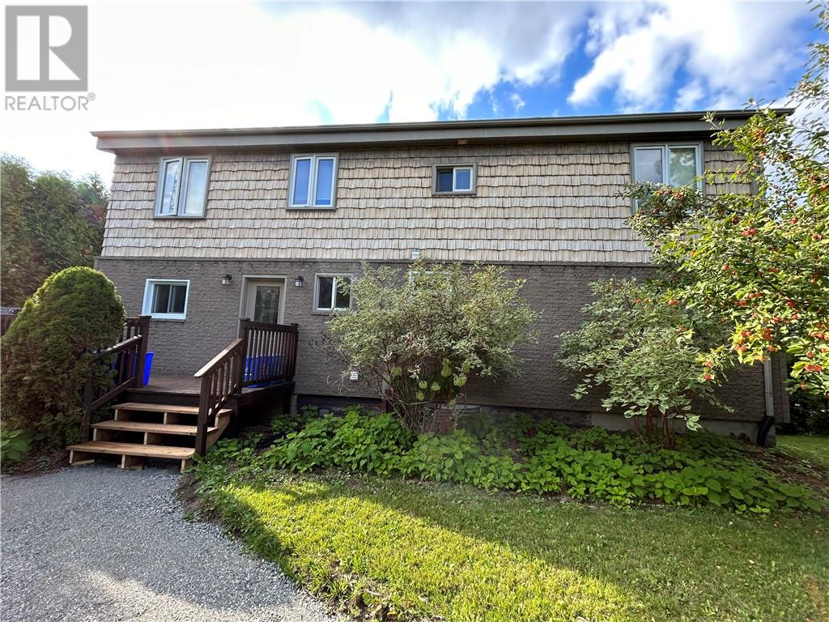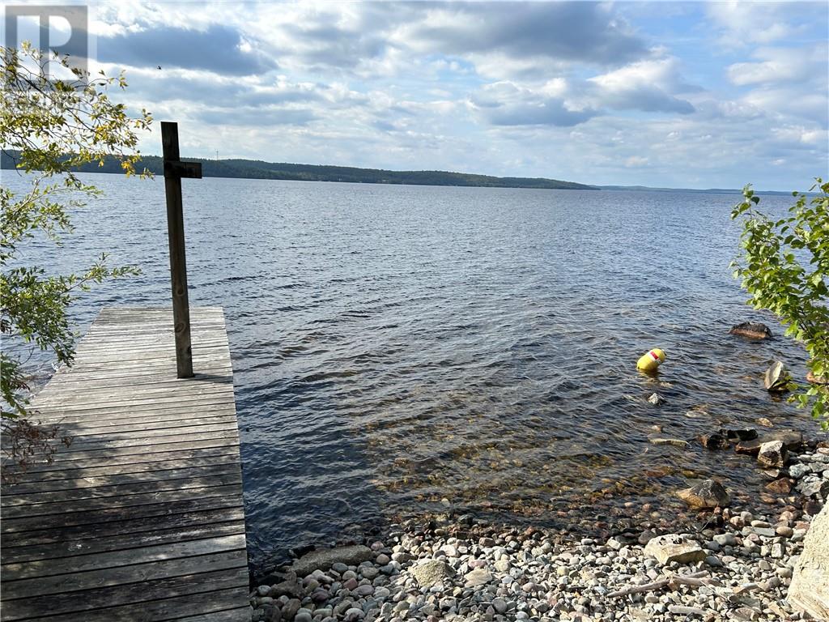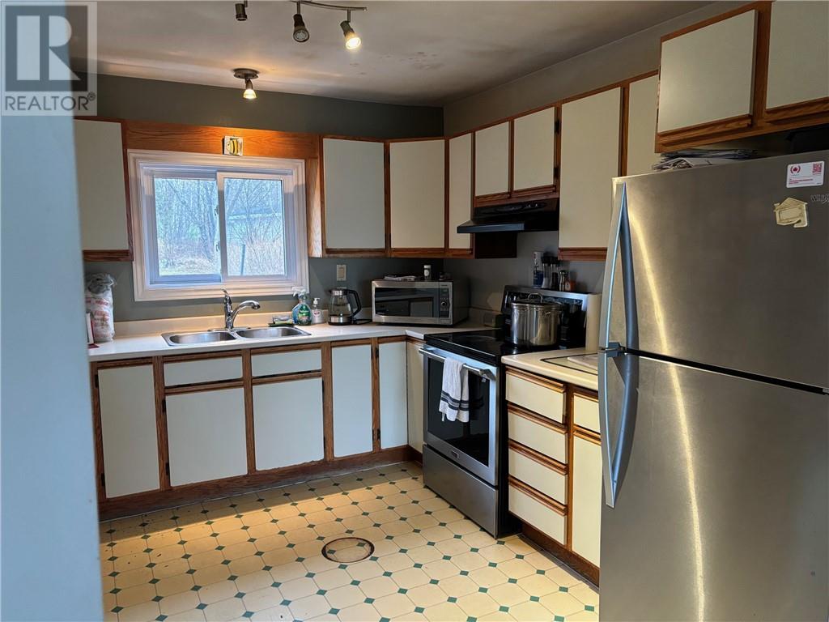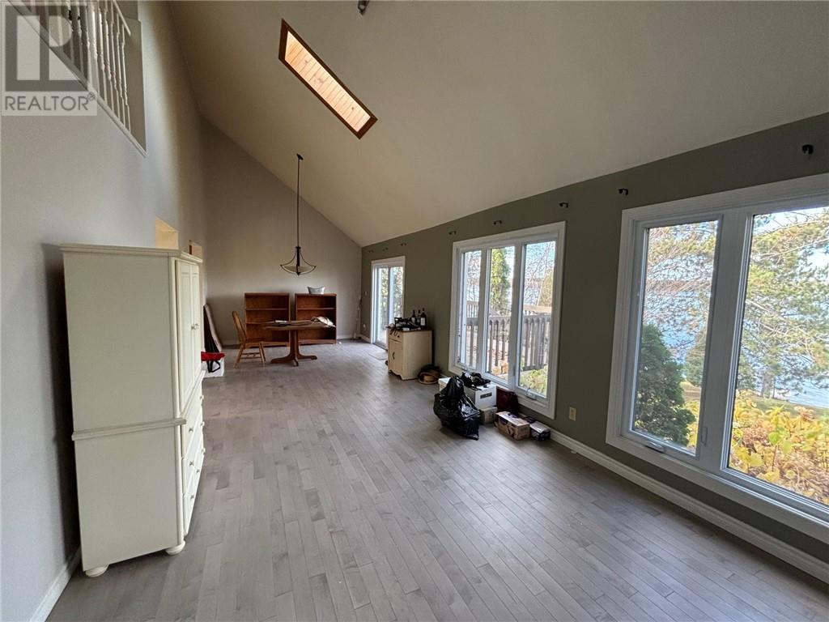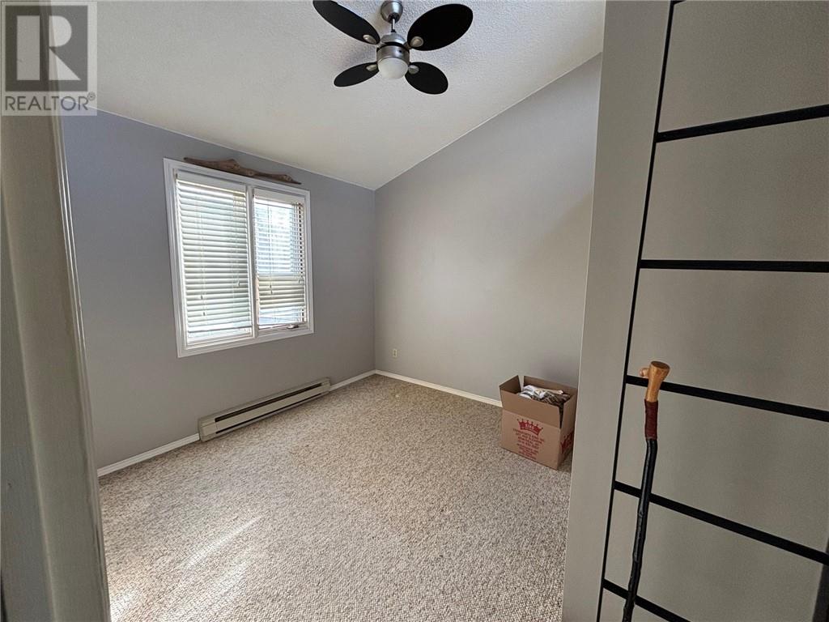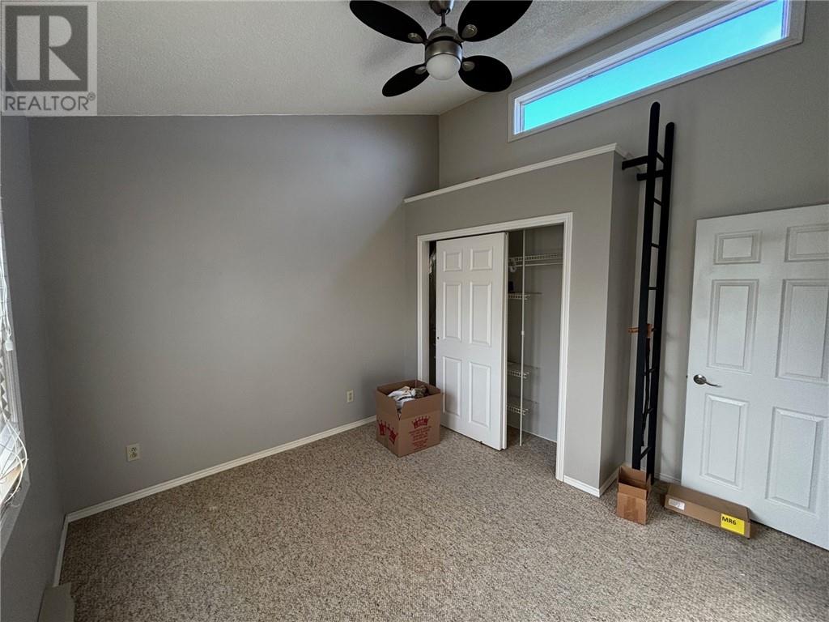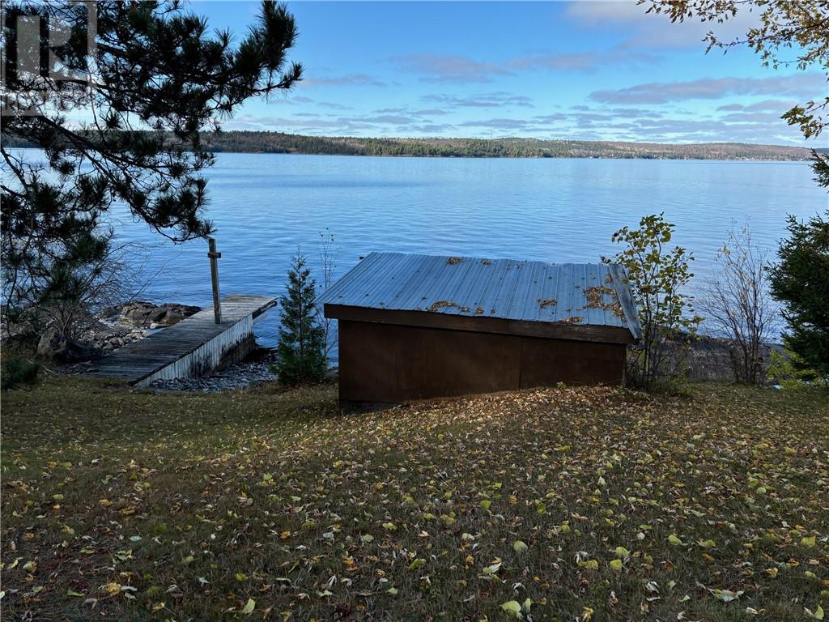48 Wala Street Greater Sudbury, Ontario P0M 2Y0
$799,900
A slice of paradise awaits in this 3 bedroom plus office/den, 2 bathroom lakefront home. Cathedral ceiling in the large open concept living space on the main floor makes for a bright space with unspoiled lake views. Patio doors leading to the deck with panoramic view of Wanapitei Lake. Large gently graded lot leads to the waterfront. most windows, doors and roof all done within the last few years. New hardwood flooring throughout most of the house. Sky lights, recently resealed, make for a bright warm space. Cozy rec-room downstairs also includes a sauna. Loads of storage space in the included shed and workshop accessed from the outside of the property. Enjoy countless outdoor activities year round in this magical setting! (id:60234)
Property Details
| MLS® Number | 2119753 |
| Property Type | Single Family |
| Equipment Type | Water Heater - Electric |
| Rental Equipment Type | Water Heater - Electric |
| Storage Type | Storage In Basement, Storage Shed |
| Water Front Type | Waterfront |
Building
| Bathroom Total | 2 |
| Bedrooms Total | 3 |
| Architectural Style | 2 Level |
| Basement Type | Full |
| Exterior Finish | Stone, Vinyl Siding |
| Flooring Type | Hardwood, Linoleum |
| Foundation Type | Concrete |
| Heating Type | Wood Stove, Baseboard Heaters |
| Roof Material | Asphalt Shingle |
| Roof Style | Unknown |
| Stories Total | 2 |
| Type | House |
Parking
| Gravel |
Land
| Acreage | No |
| Sewer | Septic System |
| Size Total Text | 21,780 - 32,669 Sqft (1/2 - 3/4 Ac) |
| Zoning Description | R1-1 |
Rooms
| Level | Type | Length | Width | Dimensions |
|---|---|---|---|---|
| Second Level | Bathroom | 7.8 x 6.10 | ||
| Second Level | Den | 8.9 x 7.8 | ||
| Second Level | Bedroom | 12 x 11.3 | ||
| Second Level | Bedroom | 12 x 11.3 | ||
| Basement | Storage | 18 x 10.11 | ||
| Basement | Sauna | 7 x 5.4 | ||
| Basement | Recreational, Games Room | 20.6 x 15.3 | ||
| Main Level | Bathroom | 11 x 6.10 | ||
| Main Level | Primary Bedroom | 20.6 x 9.9 | ||
| Main Level | Laundry Room | 9 x 5 | ||
| Main Level | Living Room/dining Room | 33.9 x 11.7 | ||
| Main Level | Kitchen | 10.6 x 11.3 |
Contact Us
Contact us for more information

