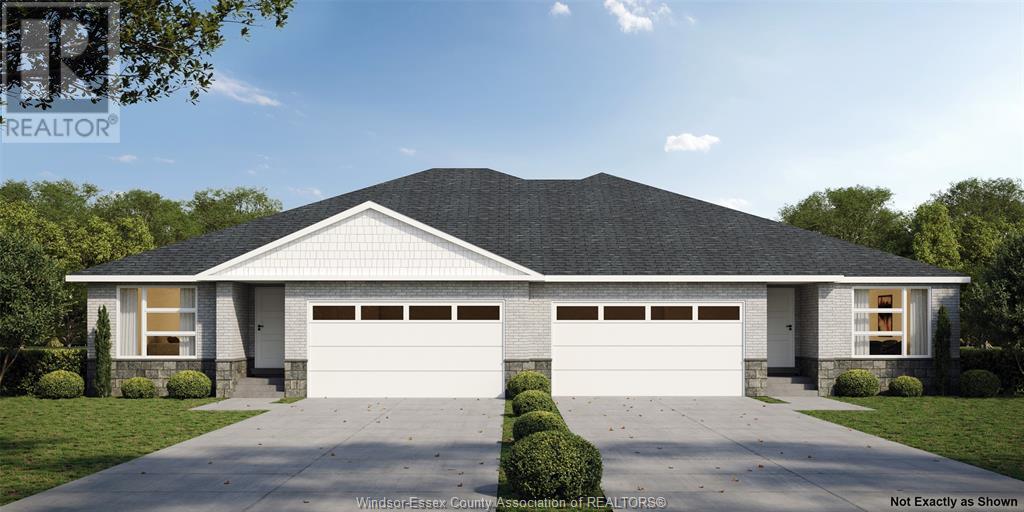480 Jolly Lasalle, Ontario N9J 0E7
$829,900
Welcome to Villa Oaks, nestled off Martin Lane in LaSalle. This beautifully designed 1,500 sq ft semi-detached ranch by Orion Homes offers both comfort and quality. With 2 spacious bedrooms, 2 bathrooms (including an ensuite), and a 2-car garage, this home is perfect for anyone seeking a modern, low-maintenance lifestyle. The home features hardwood flooring in the main areas, ceramic tile in the wet spaces, and carpeting in the bedrooms. The kitchen is finished with granite countertops & a stylish backsplash. The primary bedroom includes a walk-in closet and a private ensuite. Set on a deep lot, this property offers great potential for outdoor living, with a rear covered porch ready for a future deck addition. With many upgrades included, this home is ready to impress. Contact the Listing Agent for availability, the sales package, and more details. (id:60234)
Property Details
| MLS® Number | 24023222 |
| Property Type | Single Family |
| Features | Golf Course/parkland, Double Width Or More Driveway, Front Driveway |
Building
| Bathroom Total | 2 |
| Bedrooms Above Ground | 2 |
| Bedrooms Total | 2 |
| Architectural Style | Bungalow, Ranch |
| Construction Style Attachment | Semi-detached |
| Cooling Type | Central Air Conditioning |
| Exterior Finish | Aluminum/vinyl, Brick, Stone |
| Flooring Type | Carpeted, Ceramic/porcelain, Hardwood |
| Foundation Type | Block |
| Heating Fuel | Natural Gas |
| Heating Type | Forced Air |
| Stories Total | 1 |
| Size Interior | 1,500 Ft2 |
| Total Finished Area | 1500 Sqft |
| Type | House |
Parking
| Attached Garage | |
| Garage | |
| Inside Entry |
Land
| Acreage | No |
| Landscape Features | Landscaped |
| Size Irregular | 41x155 |
| Size Total Text | 41x155 |
| Zoning Description | Rd1 |
Rooms
| Level | Type | Length | Width | Dimensions |
|---|---|---|---|---|
| Lower Level | Living Room | Measurements not available | ||
| Lower Level | Storage | Measurements not available | ||
| Main Level | 4pc Bathroom | Measurements not available | ||
| Main Level | 4pc Ensuite Bath | Measurements not available | ||
| Main Level | Laundry Room | Measurements not available | ||
| Main Level | Primary Bedroom | Measurements not available | ||
| Main Level | Living Room | Measurements not available | ||
| Main Level | Kitchen | Measurements not available | ||
| Main Level | Dining Room | Measurements not available | ||
| Main Level | Bedroom | Measurements not available | ||
| Main Level | Foyer | Measurements not available |
Contact Us
Contact us for more information

Matt Mcshane
Broker
(519) 966-6702
www.iamwindsorrealestate.com/
www.facebook.com/MattMcShaneRealEstateBroker
www/
www.twitter.com/
2985 Dougall Avenue
Windsor, Ontario N9E 1S1
(519) 966-7777
(519) 966-6702
www.valenterealestate.com/





