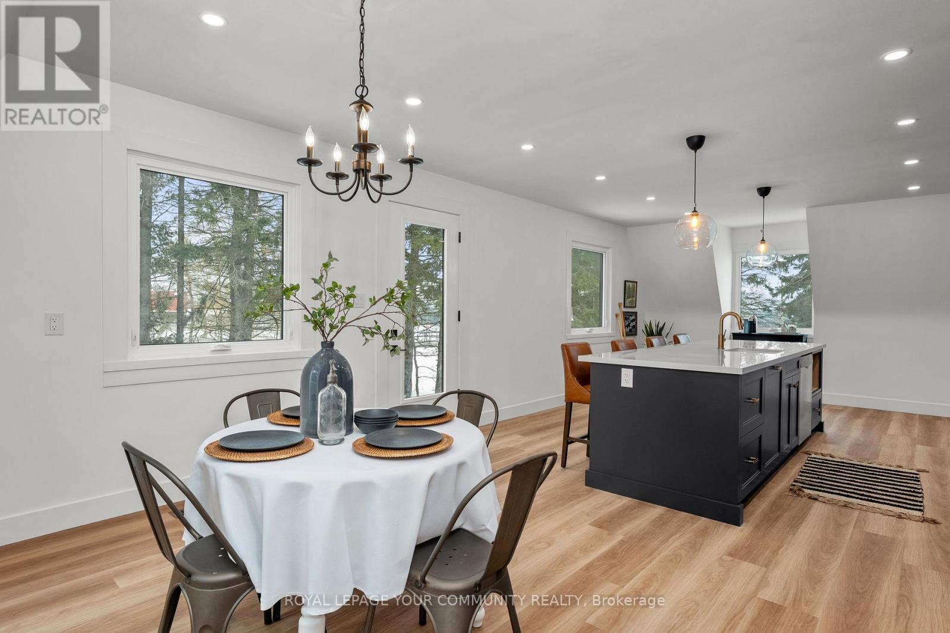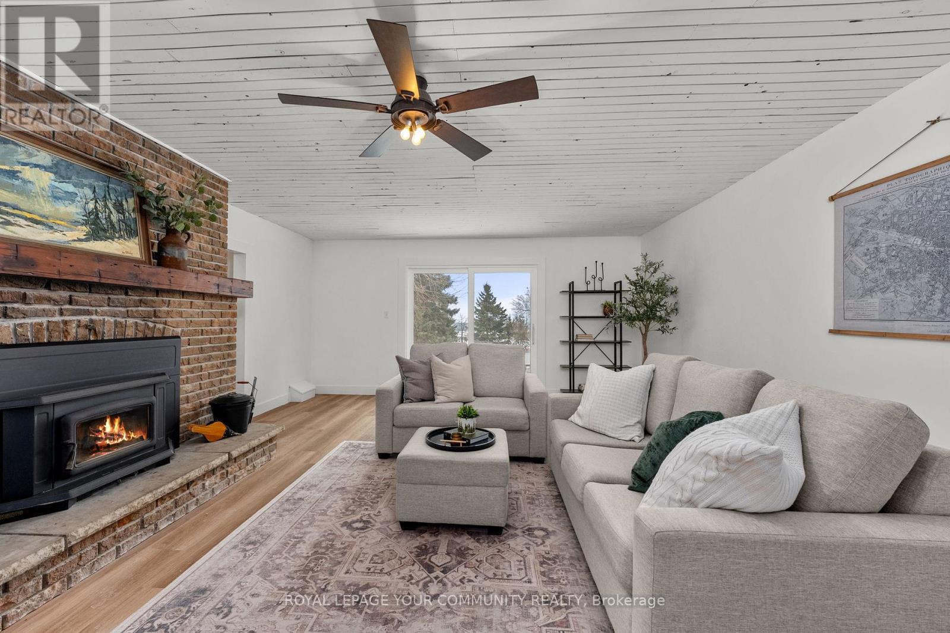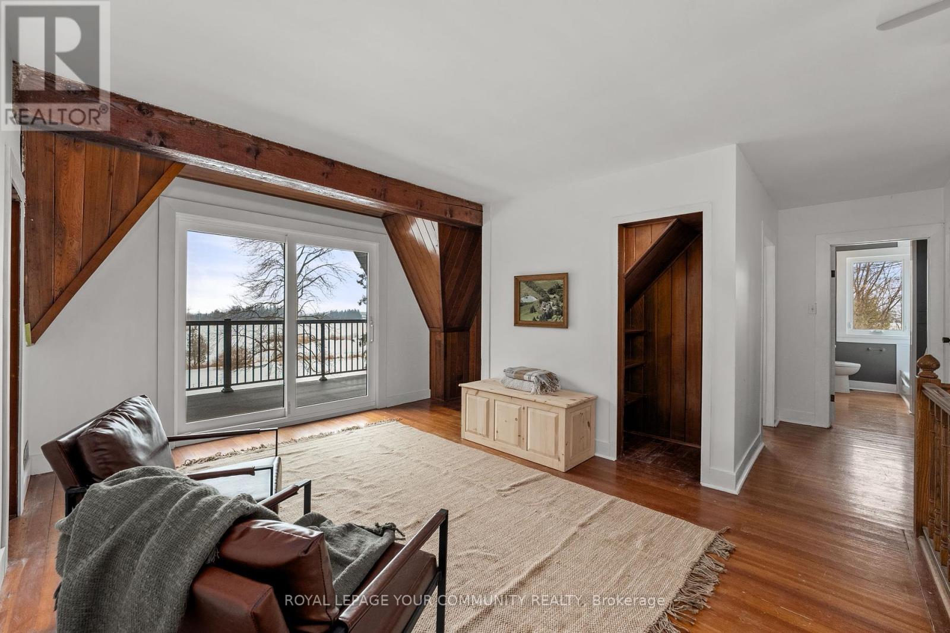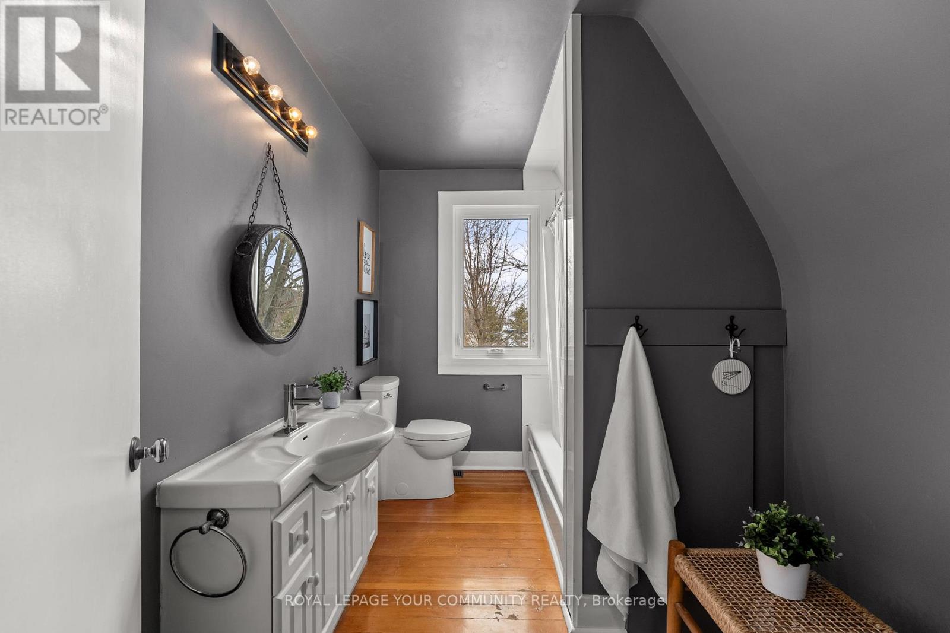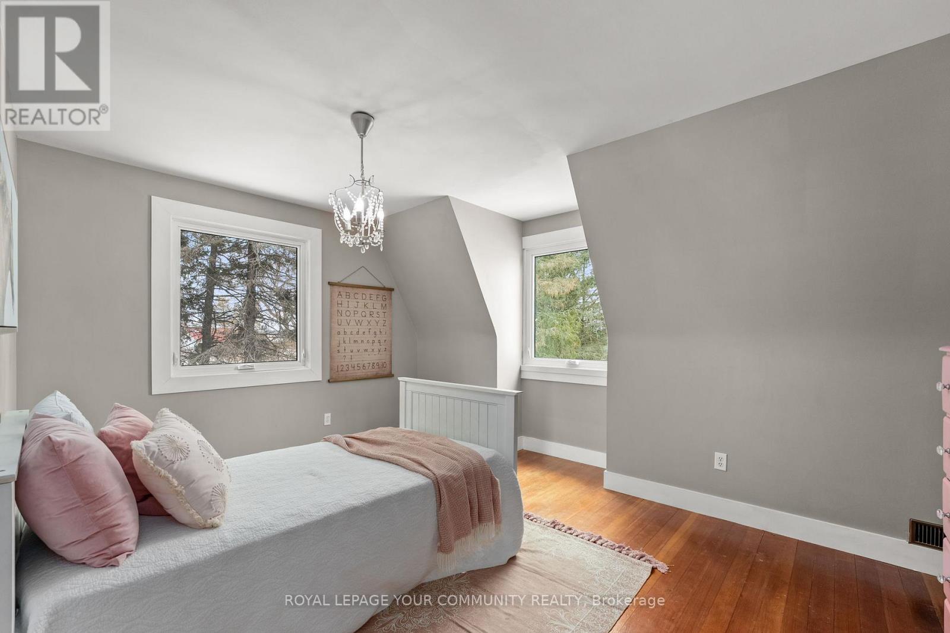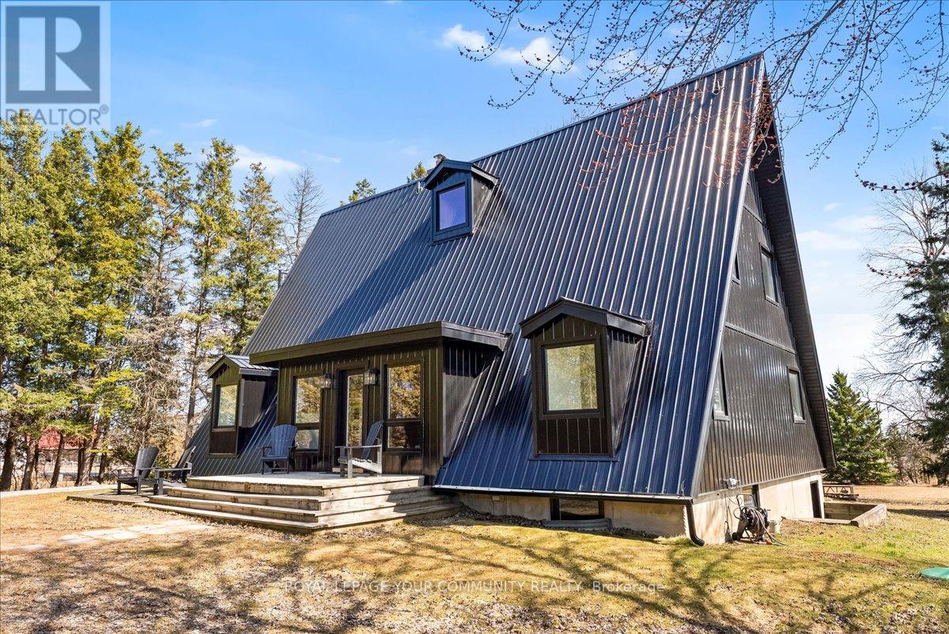4890 Lake Ridge Road N Pickering, Ontario L0B 1A0
$1,699,000
Your Stylish Country Escape Just Minutes from the City!Welcome to a one-of-a-kind architectural statement home where rustic charm meets refined living. Located just minutes from Hwy 407, Brooklin, and Uxbridge, and surrounded by ski hills and scenic trails, this property offers the perfect blend of convenience and countryside tranquillity. Set on nearly 2 acres and tucked away from the road, the home boasts sweeping pastoral views from every window, with glimpses of Lake Ontario in the distance making it a true showstopper.Inside, you'll find a thoughtfully renovated main floor featuring a designer kitchen, luxurious primary suite, and an elegant bath. At the heart of the home is a stunning great room anchored by the original stone wood-burning fireplace, now tastefully updated.Upstairs, the second and third floors embrace a more rustic aesthetic rich with warmth, character, and architectural flair. Every corner of this home tells a story.Ideal for those seeking something beyond the cookie-cutter, this property invites a lifestyle of creativity and comfort. There's space for chickens, gardens, a fire pit, and more your own private retreat just outside the city.As featured in Toronto Life Magazine, this home is truly a conversation piece and a must-see for discerning buyers. (id:60234)
Property Details
| MLS® Number | E12069756 |
| Property Type | Single Family |
| Community Name | Rural Pickering |
| Amenities Near By | Hospital, Schools, Ski Area |
| Community Features | Community Centre |
| Features | Rolling, Lane |
| Parking Space Total | 13 |
| Structure | Deck, Porch |
| View Type | View, Lake View |
Building
| Bathroom Total | 2 |
| Bedrooms Above Ground | 4 |
| Bedrooms Total | 4 |
| Age | 51 To 99 Years |
| Amenities | Fireplace(s) |
| Appliances | Water Heater, Water Softener, Dishwasher, Range, Window Coverings, Refrigerator |
| Basement Development | Unfinished |
| Basement Type | Full (unfinished) |
| Construction Style Attachment | Detached |
| Exterior Finish | Steel |
| Fireplace Present | Yes |
| Fireplace Total | 1 |
| Flooring Type | Hardwood |
| Foundation Type | Poured Concrete |
| Heating Fuel | Electric |
| Heating Type | Forced Air |
| Stories Total | 3 |
| Size Interior | 2,500 - 3,000 Ft2 |
| Type | House |
| Utility Water | Drilled Well |
Parking
| Detached Garage | |
| Garage |
Land
| Acreage | No |
| Land Amenities | Hospital, Schools, Ski Area |
| Sewer | Septic System |
| Size Depth | 264 Ft ,2 In |
| Size Frontage | 317 Ft ,8 In |
| Size Irregular | 317.7 X 264.2 Ft ; 83,915.36 Ft (1.926 Ac) |
| Size Total Text | 317.7 X 264.2 Ft ; 83,915.36 Ft (1.926 Ac)|1/2 - 1.99 Acres |
Rooms
| Level | Type | Length | Width | Dimensions |
|---|---|---|---|---|
| Second Level | Bedroom | 4.5 m | 3.84 m | 4.5 m x 3.84 m |
| Second Level | Bedroom | 4.59 m | 3.76 m | 4.59 m x 3.76 m |
| Second Level | Office | 2.93 m | 2.06 m | 2.93 m x 2.06 m |
| Second Level | Family Room | 8.26 m | 6 m | 8.26 m x 6 m |
| Third Level | Sitting Room | 6.48 m | 4.48 m | 6.48 m x 4.48 m |
| Third Level | Bedroom | 6.59 m | 2.91 m | 6.59 m x 2.91 m |
| Main Level | Foyer | 6.68 m | 3.68 m | 6.68 m x 3.68 m |
| Main Level | Kitchen | 7.16 m | 4.5 m | 7.16 m x 4.5 m |
| Main Level | Dining Room | 2.73 m | 4.5 m | 2.73 m x 4.5 m |
| Main Level | Living Room | 6.21 m | 5.08 m | 6.21 m x 5.08 m |
| Main Level | Primary Bedroom | 5.27 m | 4.58 m | 5.27 m x 4.58 m |
Utilities
| Electricity | Installed |
Contact Us
Contact us for more information

