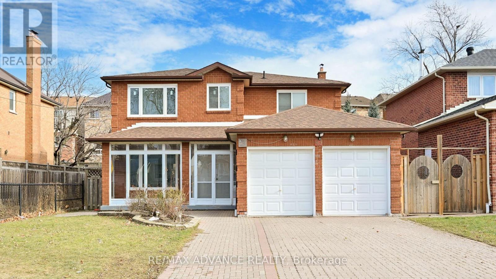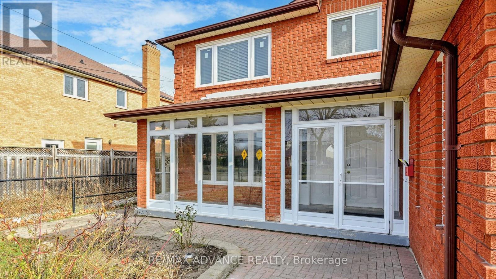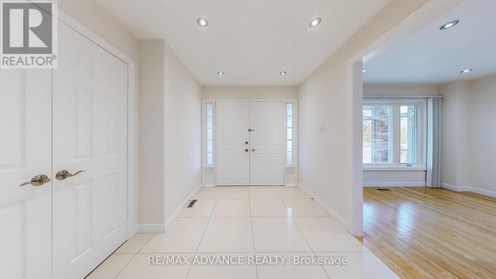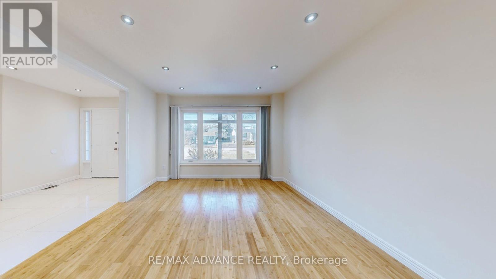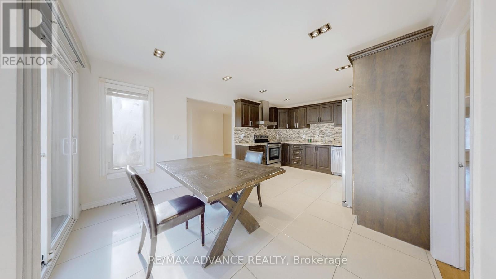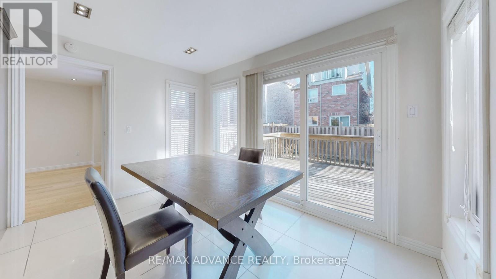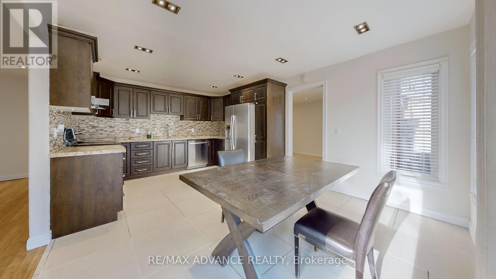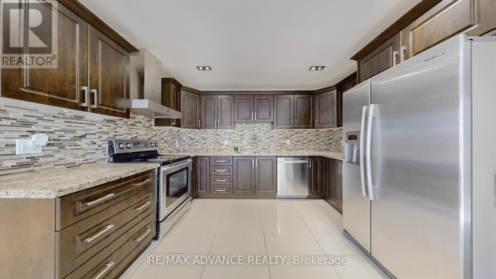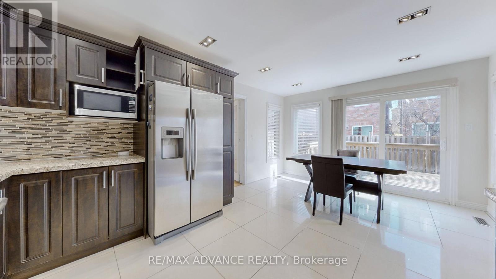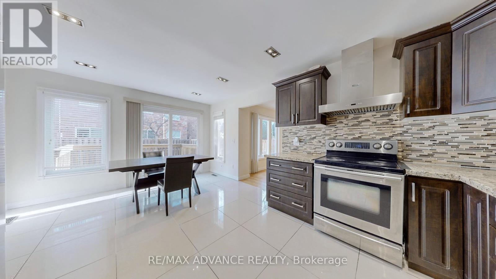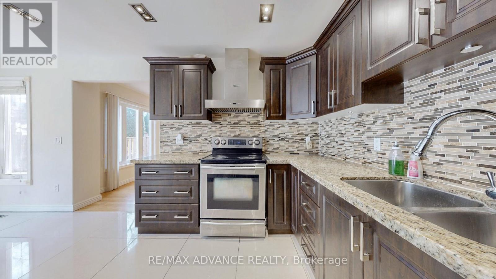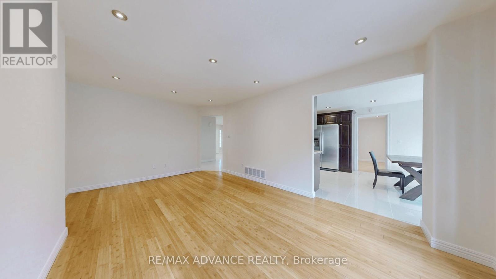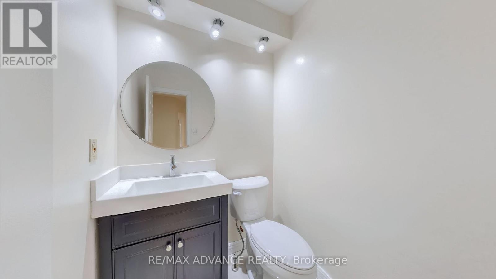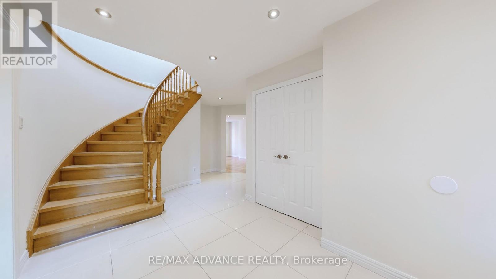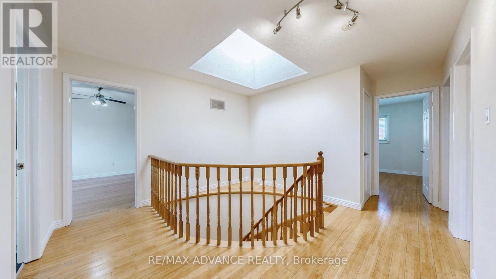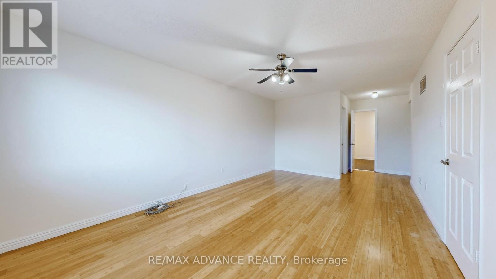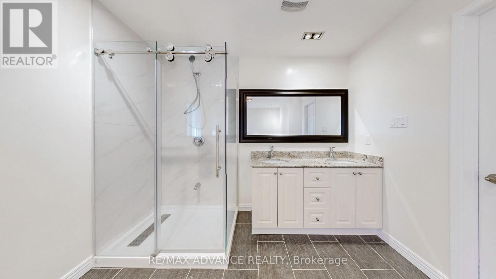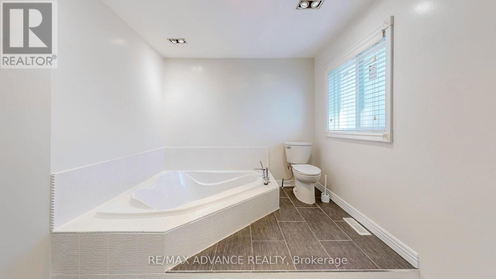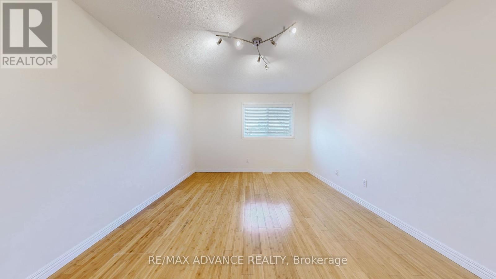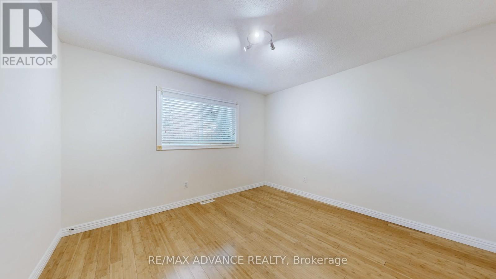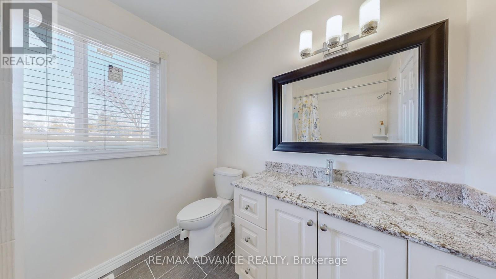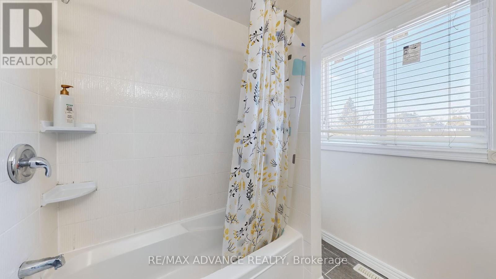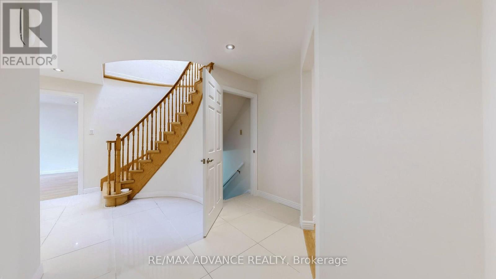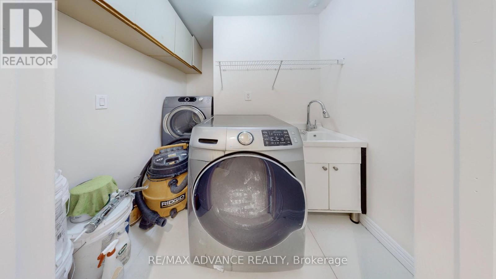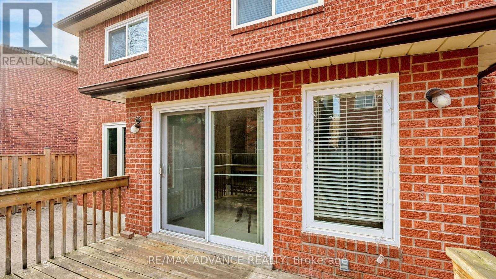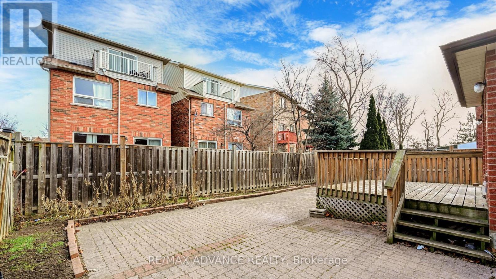49 Havenview Road Toronto, Ontario M1S 3A4
$4,800 Monthly
Discover this beautiful all-brick home in the highly sought-after Agincourt South-Malvern West neighborhood. This sun-filled residence features four spacious bedrooms, adorned with modern LED recessed lighting throughout. Basement not included. Enjoy the convenience of being just 2 minutes away from White Haven Public School and St. Elizabeth Seton Catholic School. This prime location offers easy access to local amenities, including Food Basics, public transit (TTC), Highway 401, and Scarborough Town Centre. You'll also find Burrows Hall Community Centre, Agincourt Recreation Centre, banks, and a variety of restaurants, both local and chain, nearby. Ideal for families, this home combines comfort with convenience in a vibrant community. (id:60234)
Property Details
| MLS® Number | E12067314 |
| Property Type | Single Family |
| Community Name | Agincourt South-Malvern West |
| Parking Space Total | 6 |
Building
| Bathroom Total | 3 |
| Bedrooms Above Ground | 4 |
| Bedrooms Total | 4 |
| Appliances | Dishwasher, Dryer, Garage Door Opener, Stove, Washer, Window Coverings, Refrigerator |
| Construction Style Attachment | Detached |
| Cooling Type | Central Air Conditioning |
| Exterior Finish | Brick |
| Flooring Type | Bamboo |
| Foundation Type | Unknown |
| Half Bath Total | 1 |
| Heating Fuel | Natural Gas |
| Heating Type | Forced Air |
| Stories Total | 2 |
| Size Interior | 3,500 - 5,000 Ft2 |
| Type | House |
| Utility Water | Municipal Water |
Parking
| Attached Garage | |
| Garage |
Land
| Acreage | No |
| Sewer | Sanitary Sewer |
| Size Depth | 101 Ft ,8 In |
| Size Frontage | 50 Ft ,7 In |
| Size Irregular | 50.6 X 101.7 Ft |
| Size Total Text | 50.6 X 101.7 Ft |
Rooms
| Level | Type | Length | Width | Dimensions |
|---|---|---|---|---|
| Second Level | Primary Bedroom | 5.44 m | 3.51 m | 5.44 m x 3.51 m |
| Second Level | Bedroom 2 | 4.37 m | 3.53 m | 4.37 m x 3.53 m |
| Second Level | Bedroom 3 | 3.59 m | 3.45 m | 3.59 m x 3.45 m |
| Second Level | Bedroom 4 | 3.19 m | 3.11 m | 3.19 m x 3.11 m |
| Ground Level | Living Room | 5.5 m | 3.51 m | 5.5 m x 3.51 m |
| Ground Level | Dining Room | 4.72 m | 3.48 m | 4.72 m x 3.48 m |
| Ground Level | Kitchen | 3.76 m | 2.79 m | 3.76 m x 2.79 m |
| Ground Level | Family Room | 5.5 m | 3.48 m | 5.5 m x 3.48 m |
Utilities
| Sewer | Installed |
Contact Us
Contact us for more information

