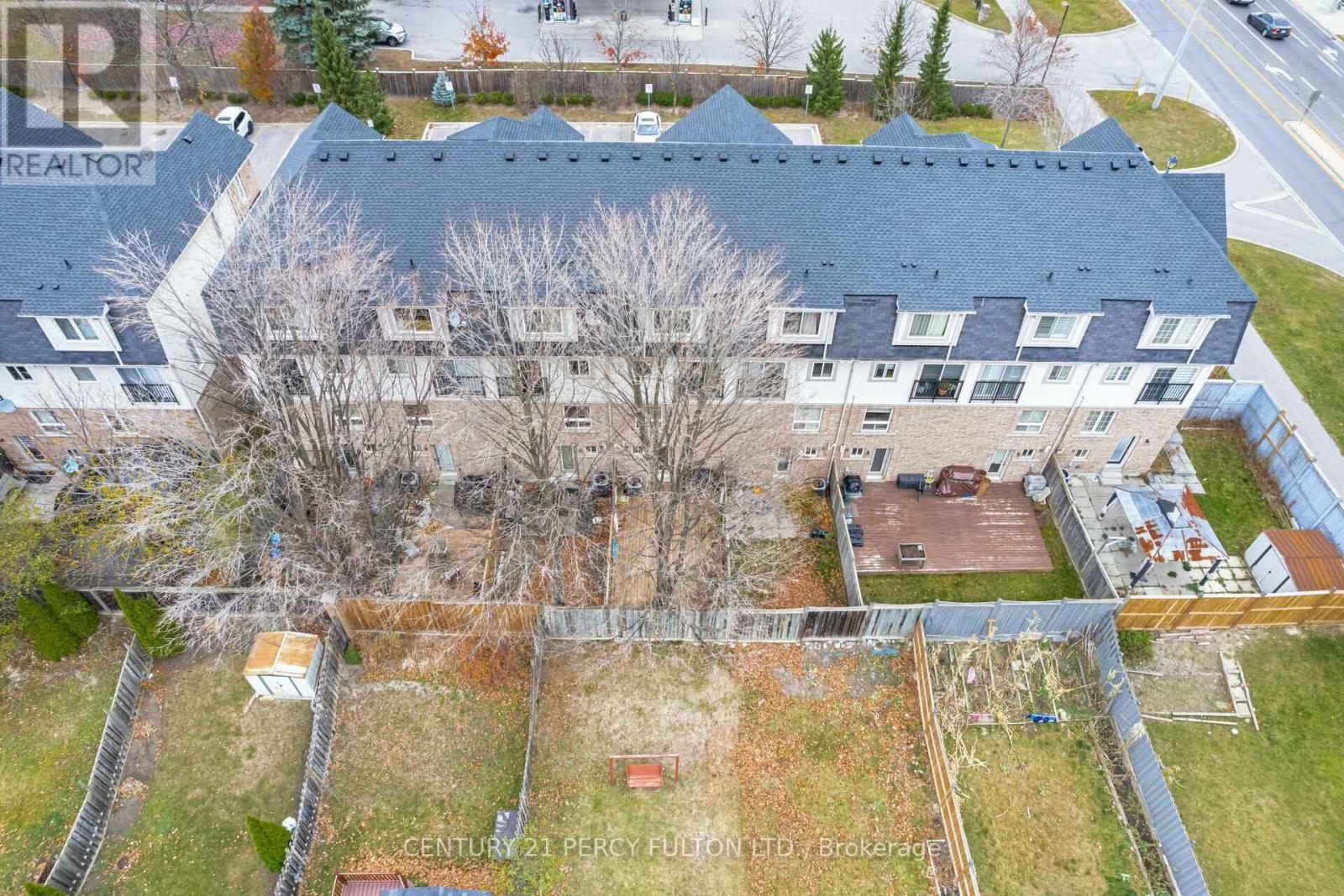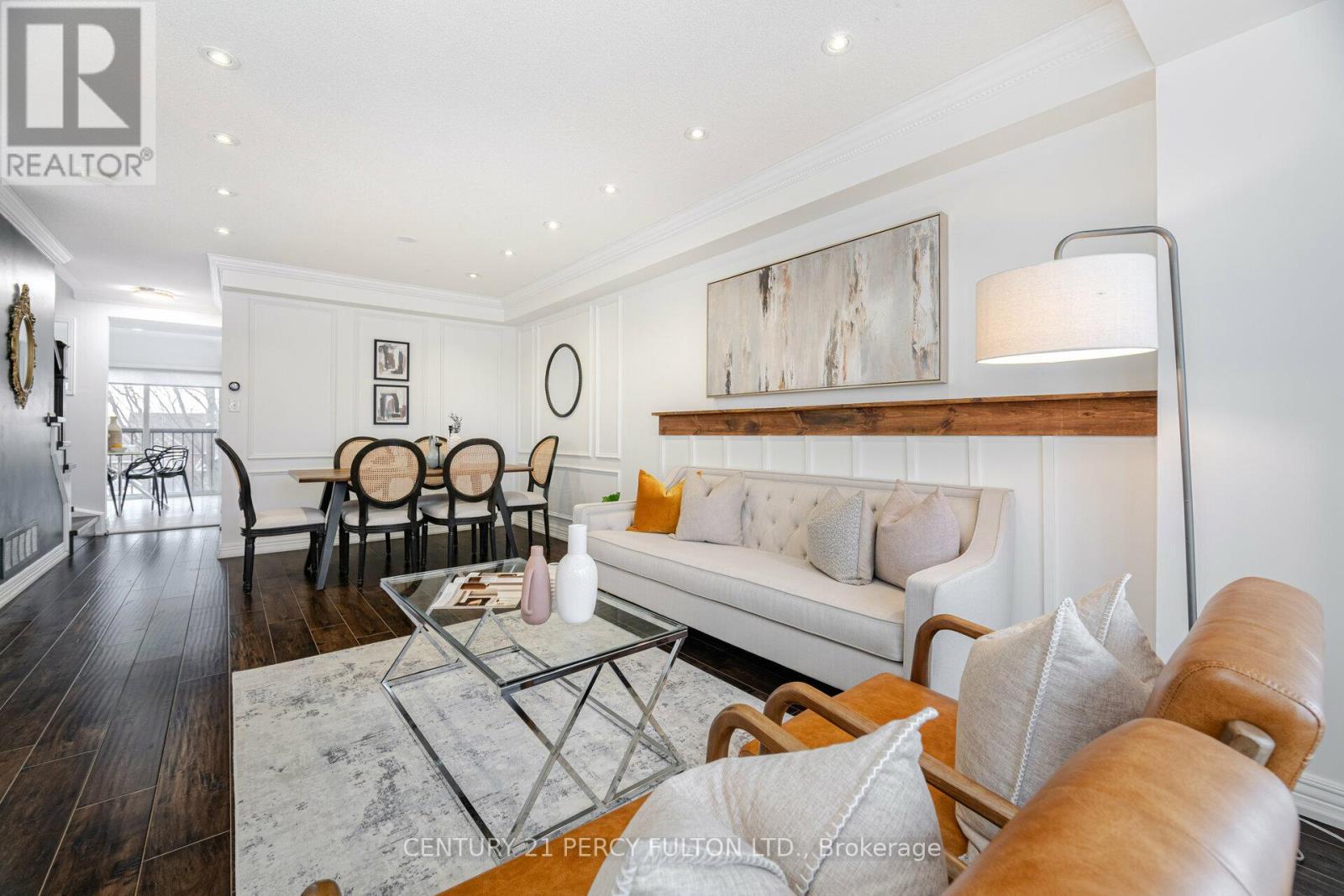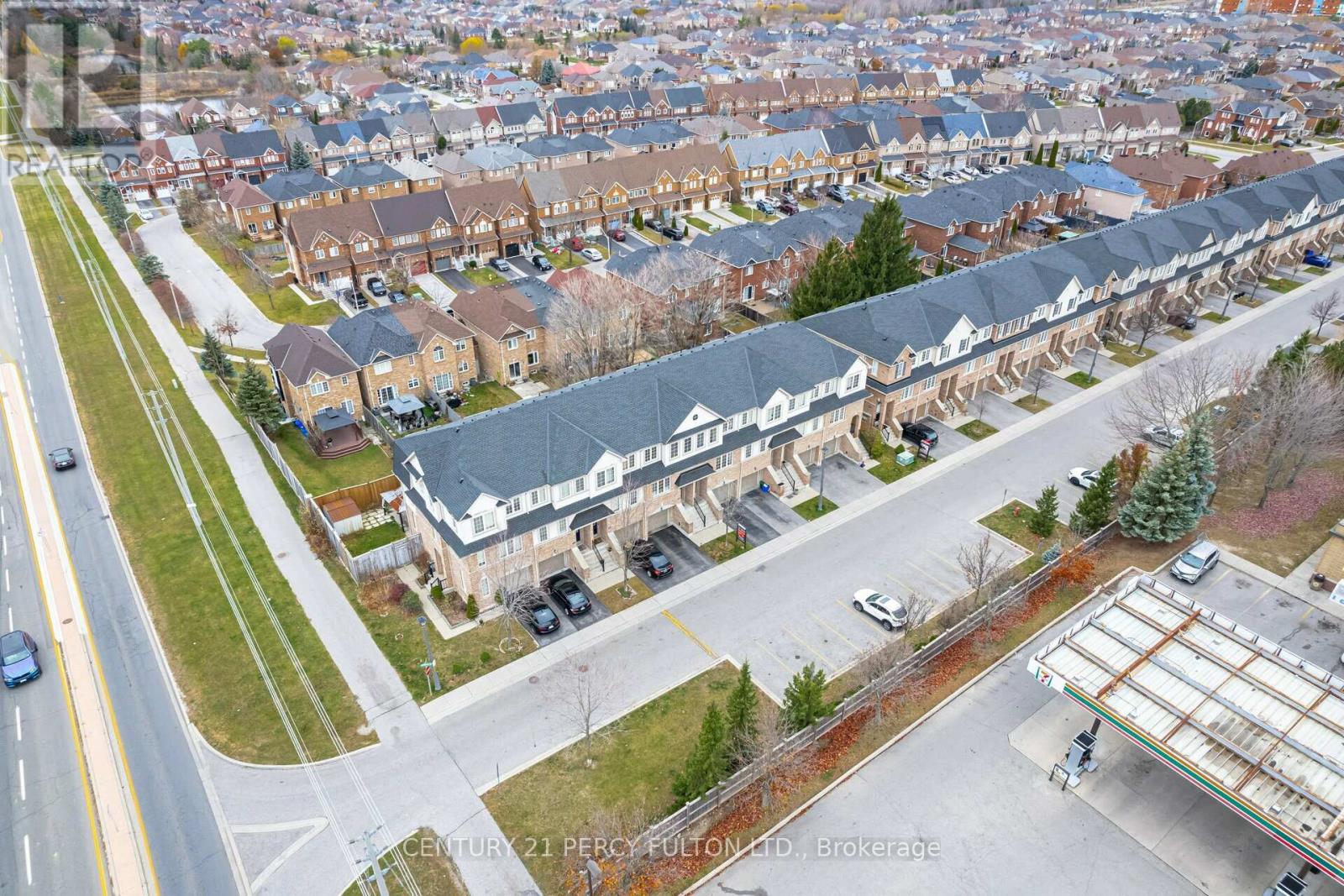5 - 10 Oakins Lane Ajax, Ontario L1T 0H2
$724,800Maintenance, Water, Parking, Common Area Maintenance, Insurance
$320 Monthly
Maintenance, Water, Parking, Common Area Maintenance, Insurance
$320 MonthlyUpdated Condo Townhome in a Great Ajax Neighbourhood * Full Backyard with Wooden Deck - Great For Entertaining - No Grass to Cut * 3 Bedrooms * 3 Bathrooms * Low Maintenance Fee $320 (Like POTL) - Roof and Water Included * Updated Flooring on the Main and Second Floor * Quartz Counters and Quartz Backsplash in Kitchen * Crown Moulding in Living and Dining Rooms * Oak Stairs with Wrought Iron Spindles * Lower Level Family Room with Access to the Garage and Backyard * Plenty of Visitor Parking * Roof (2yrs) * Walk to Park, Trails, Transit and Schools * (id:60234)
Property Details
| MLS® Number | E10432700 |
| Property Type | Single Family |
| Community Name | Northwest Ajax |
| CommunityFeatures | Pet Restrictions |
| Features | Balcony |
| ParkingSpaceTotal | 2 |
Building
| BathroomTotal | 3 |
| BedroomsAboveGround | 3 |
| BedroomsTotal | 3 |
| Appliances | Garage Door Opener Remote(s), Dishwasher, Dryer, Garage Door Opener, Refrigerator, Stove, Washer, Window Coverings |
| CoolingType | Central Air Conditioning |
| ExteriorFinish | Brick |
| FlooringType | Laminate, Vinyl |
| HalfBathTotal | 1 |
| HeatingFuel | Natural Gas |
| HeatingType | Forced Air |
| StoriesTotal | 3 |
| SizeInterior | 1199.9898 - 1398.9887 Sqft |
| Type | Row / Townhouse |
Parking
| Attached Garage |
Land
| Acreage | No |
Rooms
| Level | Type | Length | Width | Dimensions |
|---|---|---|---|---|
| Second Level | Primary Bedroom | 3.98 m | 3.03 m | 3.98 m x 3.03 m |
| Second Level | Bedroom 2 | 3.85 m | 1.78 m | 3.85 m x 1.78 m |
| Second Level | Bedroom 3 | 2.95 m | 2.76 m | 2.95 m x 2.76 m |
| Lower Level | Family Room | 4.58 m | 3.52 m | 4.58 m x 3.52 m |
| Main Level | Living Room | 4.17 m | 2.69 m | 4.17 m x 2.69 m |
| Main Level | Dining Room | 3.58 m | 2.01 m | 3.58 m x 2.01 m |
| Main Level | Kitchen | 2.55 m | 2.5 m | 2.55 m x 2.5 m |
| Main Level | Eating Area | 3.12 m | 2.15 m | 3.12 m x 2.15 m |
Interested?
Contact us for more information
Shiv Bansal
Broker
2911 Kennedy Road
Toronto, Ontario M1V 1S8








































