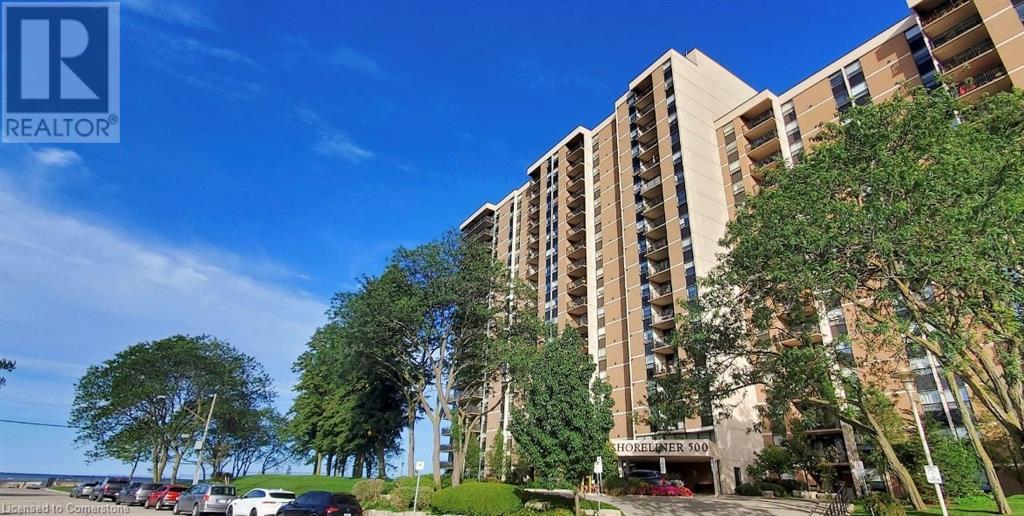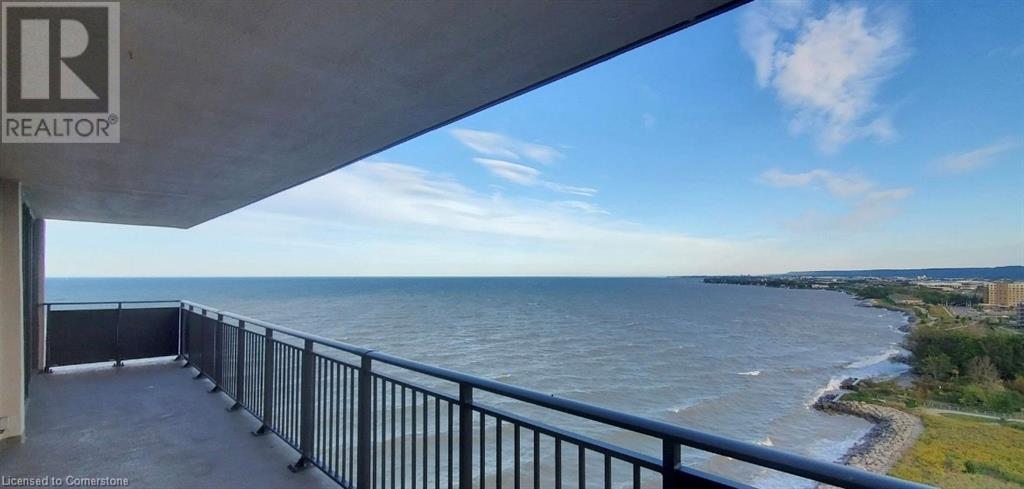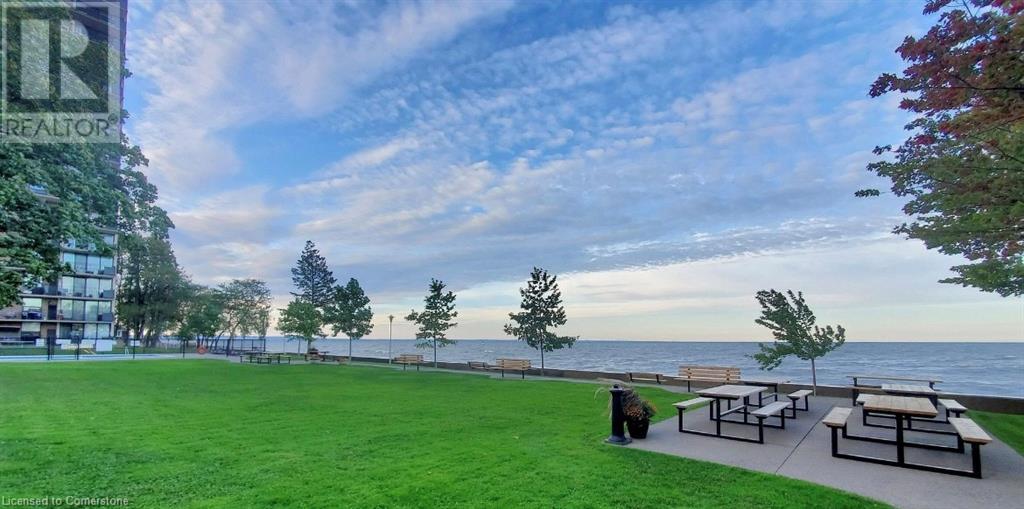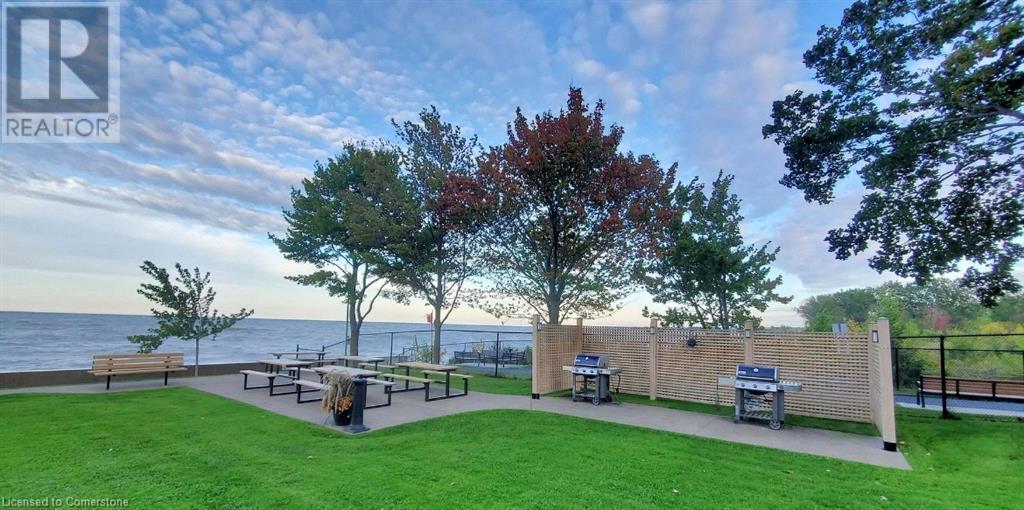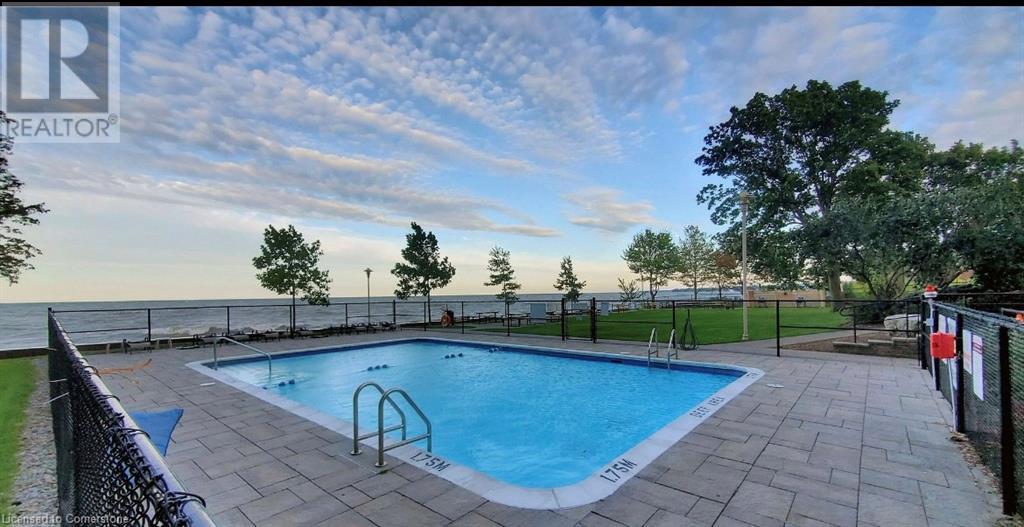500 Green Road Unit# 705 Stoney Creek, Ontario L8E 3M6
$999,000Maintenance, Insurance, Cable TV, Heat, Electricity, Water, Parking
$1,204 Monthly
Maintenance, Insurance, Cable TV, Heat, Electricity, Water, Parking
$1,204 MonthlyWELCOME TO 3 BEDROOMS and 2 Baths. Introducing 500 Green Road Unit #705, an extraordinary condominium nestled within the highly regarded Shoreliner building! This remarkable 3-bedroom residence provides a luxurious resort-like living experience by the beautiful shores of Lake Ontario. Enjoy the convenience of a location that provides easy access to everything one may need in their daily life. Prepare to be enthralled by the stunning lake views that grace each room, embracing breathtaking sunrises and sunsets. The 36' balcony affords ample space for relaxation, while the Shoreliner building presents a host of impressive amenities, including outdoor BBQ areas, a heated In-ground swimming pool, sauna, gym, whirlpool, car wash, and a full workshop. Unit #705 boasts an open and inviting floor plan that cater to your every need. Spacious bedrooms, a 2-piece ensuite, and a walk-in closet provide ample storage and comfort. The eat-in kitchen is perfect for culinary delights, while the great room features true hardwood floors, creating a warm ambience, INCLUDES DINING RM SET. Ideally suited for families, retirees, work-at-home executives, snowbirds, artists, and those seeking a stress-free lifestyle, this unit embodies versatility. Immediate occupancy is available, inviting you to embrace a new chapter in a lakeside abode that offers a million-dollar view and beyond. (id:60234)
Property Details
| MLS® Number | 40692909 |
| Property Type | Single Family |
| Amenities Near By | Airport, Beach, Park |
| Features | Southern Exposure, Corner Site, Balcony, No Pet Home |
| Parking Space Total | 1 |
| Storage Type | Locker |
| View Type | Direct Water View |
| Water Front Type | Waterfront |
Building
| Bathroom Total | 2 |
| Bedrooms Above Ground | 3 |
| Bedrooms Total | 3 |
| Amenities | Car Wash |
| Appliances | Sauna |
| Basement Type | None |
| Construction Style Attachment | Attached |
| Cooling Type | Central Air Conditioning |
| Exterior Finish | Brick, Stone, Stucco |
| Half Bath Total | 1 |
| Heating Type | Forced Air |
| Stories Total | 1 |
| Size Interior | 1,465 Ft2 |
| Type | Apartment |
| Utility Water | Municipal Water |
Parking
| Underground | |
| None |
Land
| Access Type | Road Access |
| Acreage | No |
| Land Amenities | Airport, Beach, Park |
| Sewer | Municipal Sewage System |
| Size Total Text | Unknown |
| Surface Water | Lake |
| Zoning Description | Rm5 |
Rooms
| Level | Type | Length | Width | Dimensions |
|---|---|---|---|---|
| Main Level | 2pc Bathroom | 2'11'' x 6'4'' | ||
| Main Level | 4pc Bathroom | 8'10'' x 4'10'' | ||
| Main Level | Bedroom | 18'2'' x 10'5'' | ||
| Main Level | Bedroom | 13'10'' x 9'9'' | ||
| Main Level | Primary Bedroom | 17'2'' x 12'2'' | ||
| Main Level | Breakfast | 7'4'' x 9'10'' | ||
| Main Level | Dining Room | 11'10'' x 12'7'' | ||
| Main Level | Foyer | 5'11'' x 7'6'' | ||
| Main Level | Kitchen | 13'3'' x 9'10'' | ||
| Main Level | Living Room | 17'0'' x 12'7'' |
Contact Us
Contact us for more information

