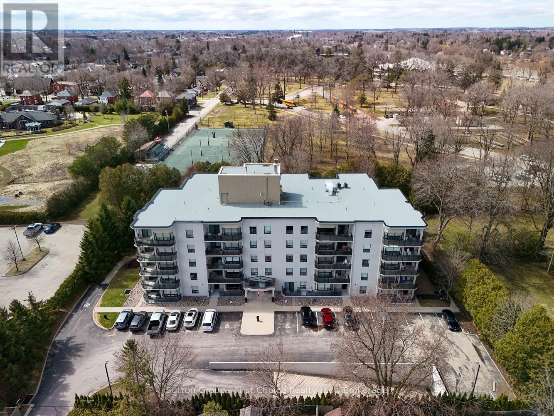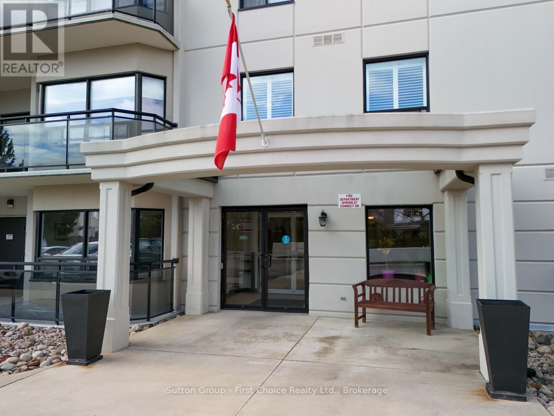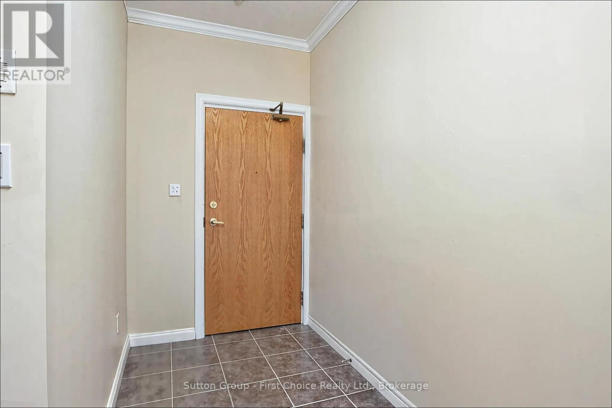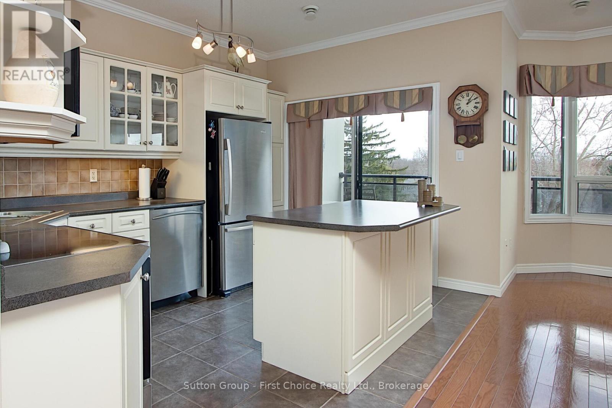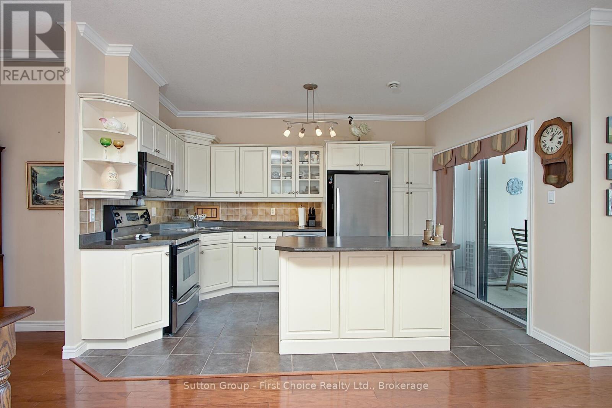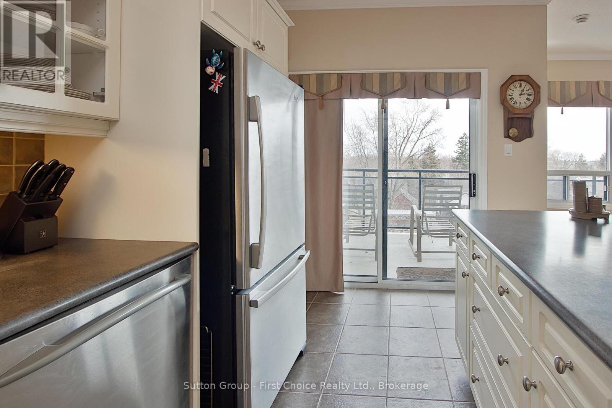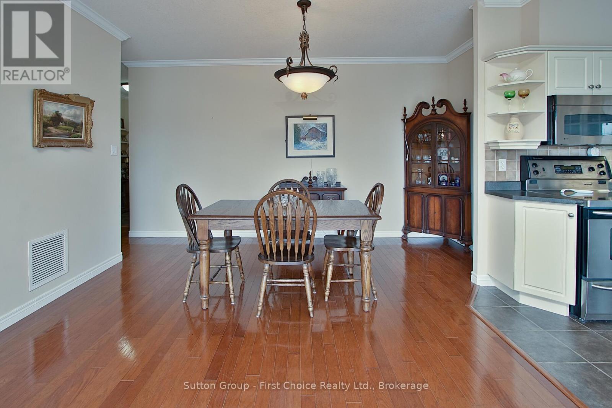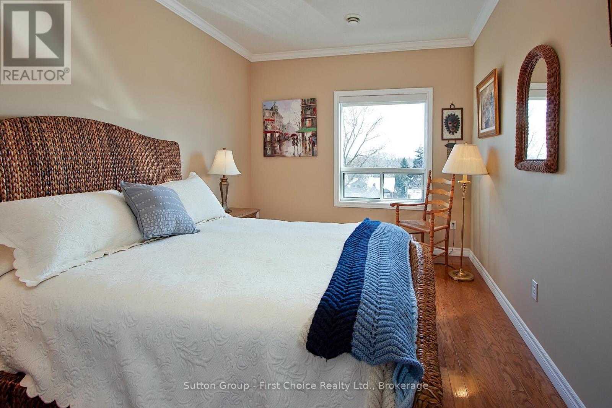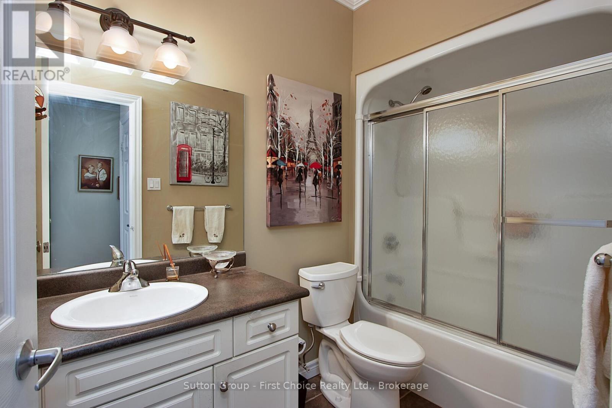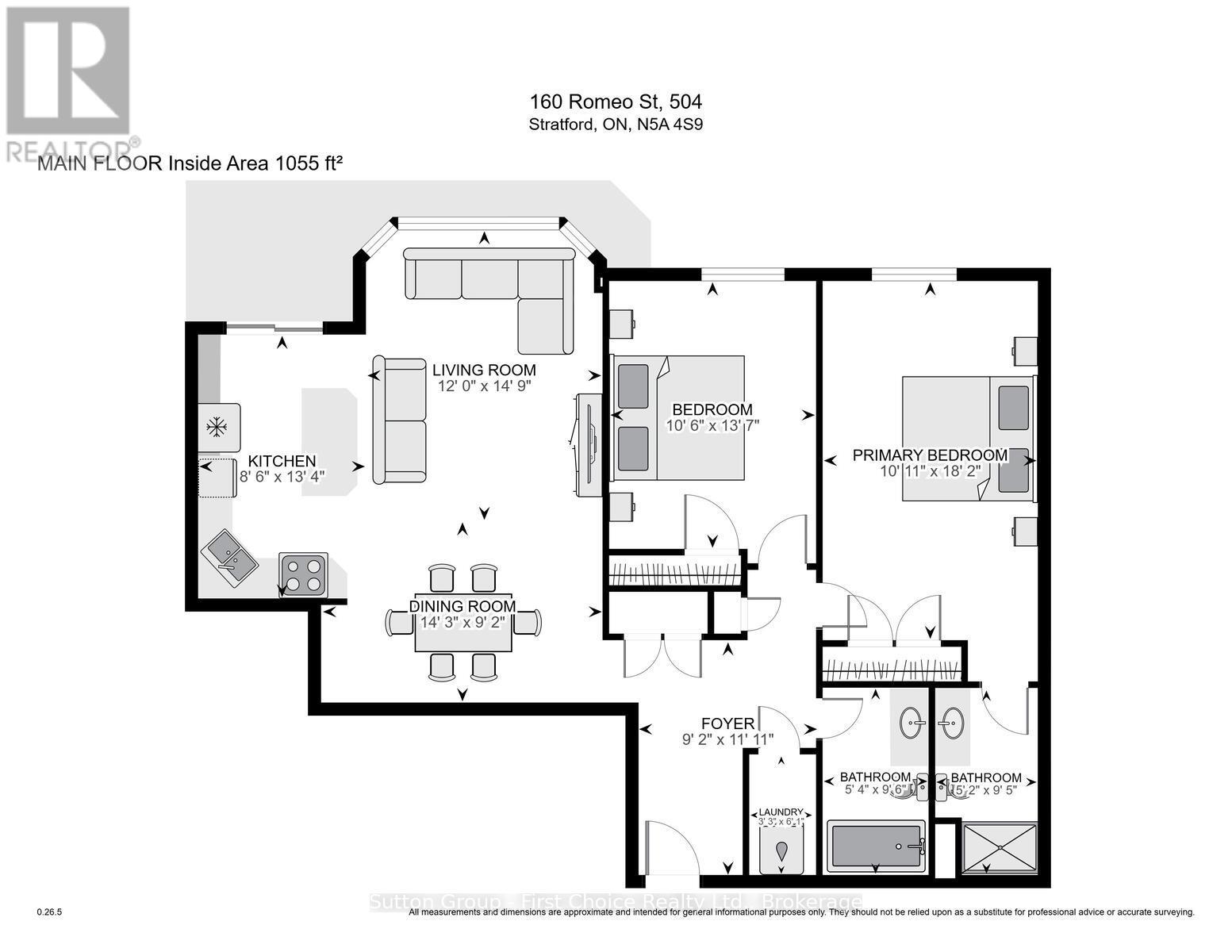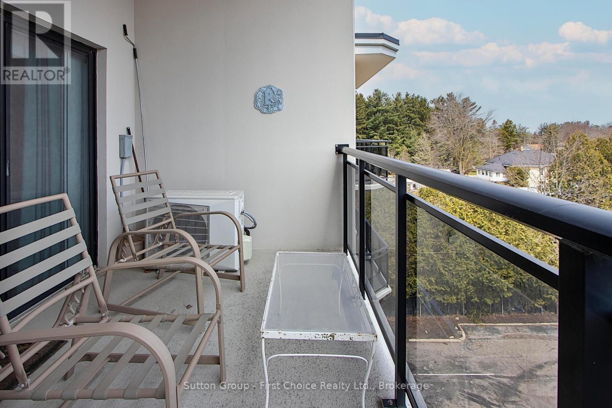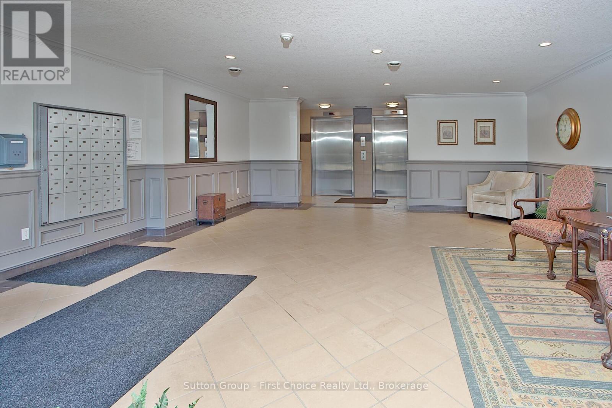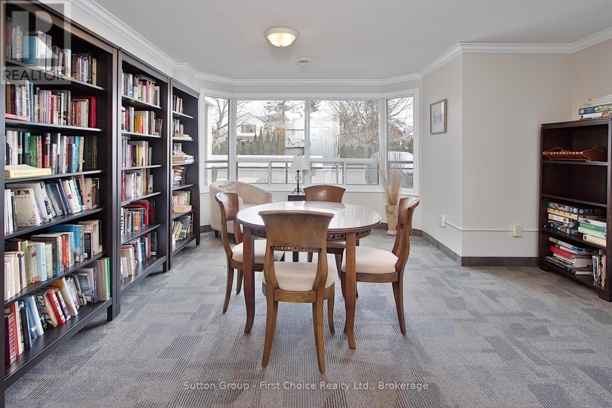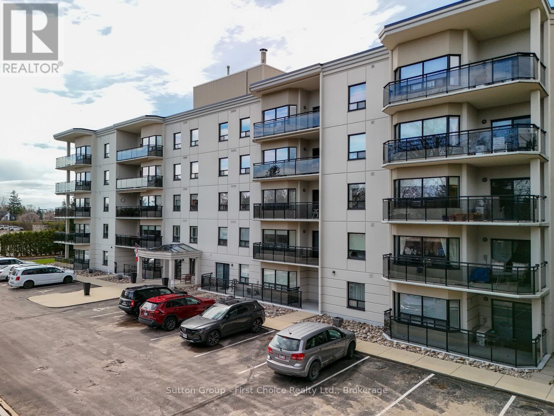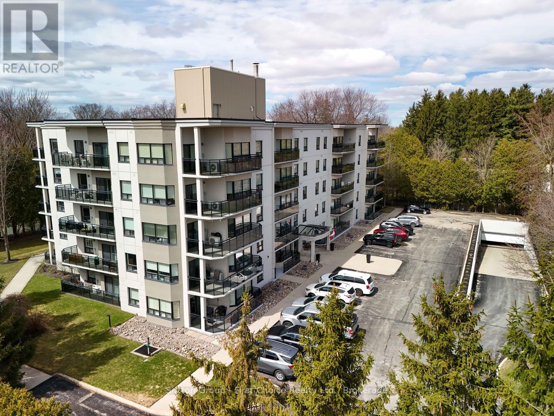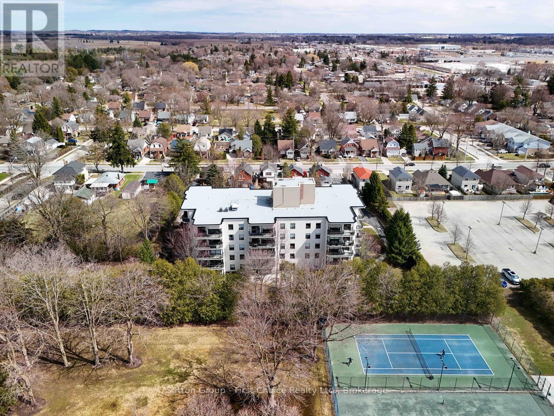504 - 160 Romeo Street Stratford, Ontario N5A 4S9
$599,000Maintenance, Heat, Water, Insurance, Common Area Maintenance
$666 Monthly
Maintenance, Heat, Water, Insurance, Common Area Maintenance
$666 MonthlyWelcome to easy living in the city of Stratford and the Upper Queens Park! This beautifully maintained 2-bedroom, 2-bathroom condo on the fifth floor of Queens Court offers the lifestyle and location you've been dreaming of. Step into a bright, open-concept living space featuring soaring 9 ceilings, crown molding, a large bay window, and rich hardwood and ceramic tile flooring throughout. The modern kitchen flows seamlessly into the dining and living areas, with sliding doors leading to a spacious south-facing balcony perfect for morning coffee in the sunshine. Enjoy the convenience of secured underground parking, a private storage unit, and ample visitor parking. Host gatherings with ease in the main floor event room, which opens directly onto a tranquil park setting. This energy-efficient building includes heat, water, lawn care, and snow removal in the condo fees, making maintenance a breeze. Located just steps from the Stratford Festival, and within walking distance of the Stratford Country Club, Municipal Golf Course, and Stratford Tennis Club, this condo offers the perfect blend of culture, recreation, and comfort. Take daily strolls along the Avon River and start each day with breathtaking views of the sunrise. (id:60234)
Property Details
| MLS® Number | X12075886 |
| Property Type | Single Family |
| Community Name | Stratford |
| Community Features | Pet Restrictions |
| Features | Flat Site, Balcony, In Suite Laundry |
| Parking Space Total | 1 |
| Structure | Patio(s) |
Building
| Bathroom Total | 2 |
| Bedrooms Above Ground | 2 |
| Bedrooms Total | 2 |
| Age | 16 To 30 Years |
| Amenities | Storage - Locker |
| Appliances | Dishwasher, Dryer, Stove, Washer, Refrigerator |
| Cooling Type | Central Air Conditioning |
| Exterior Finish | Concrete |
| Heating Fuel | Natural Gas |
| Heating Type | Forced Air |
| Size Interior | 1,000 - 1,199 Ft2 |
| Type | Apartment |
Parking
| Underground | |
| Garage |
Land
| Acreage | No |
Rooms
| Level | Type | Length | Width | Dimensions |
|---|---|---|---|---|
| Main Level | Foyer | 2.79 m | 3.62 m | 2.79 m x 3.62 m |
| Main Level | Laundry Room | 0.99 m | 1.85 m | 0.99 m x 1.85 m |
| Main Level | Kitchen | 2.59 m | 4.07 m | 2.59 m x 4.07 m |
| Main Level | Dining Room | 4.34 m | 2.8 m | 4.34 m x 2.8 m |
| Main Level | Living Room | 3.65 m | 4.49 m | 3.65 m x 4.49 m |
| Main Level | Bedroom | 3.19 m | 4.14 m | 3.19 m x 4.14 m |
| Main Level | Bedroom | 3.32 m | 5.54 m | 3.32 m x 5.54 m |
| Main Level | Bathroom | 1.64 m | 2.89 m | 1.64 m x 2.89 m |
| Main Level | Bathroom | 1.58 m | 2.87 m | 1.58 m x 2.87 m |
Contact Us
Contact us for more information

