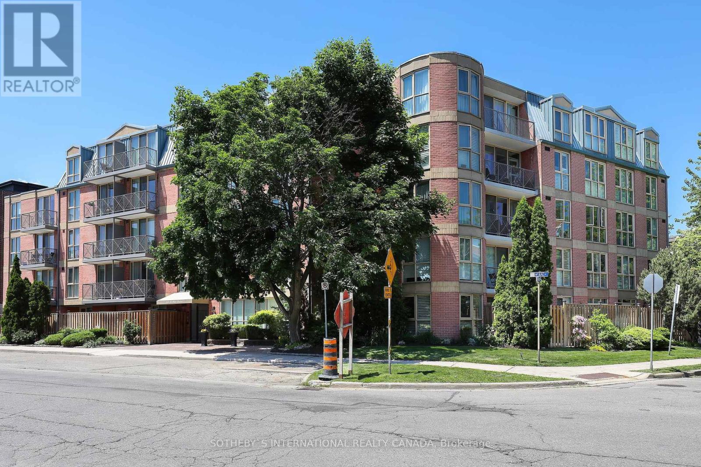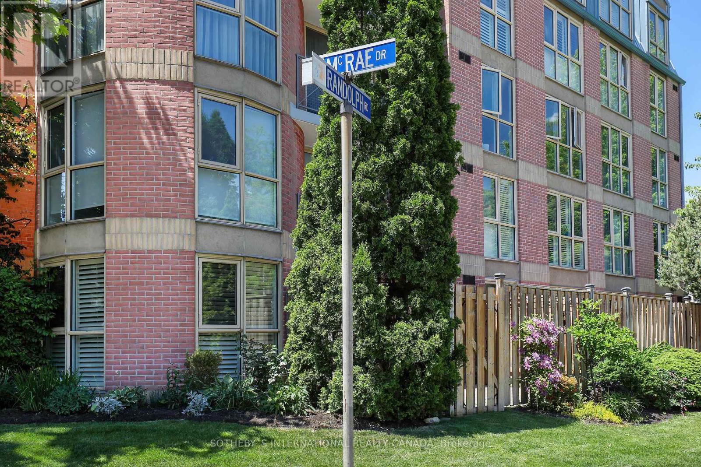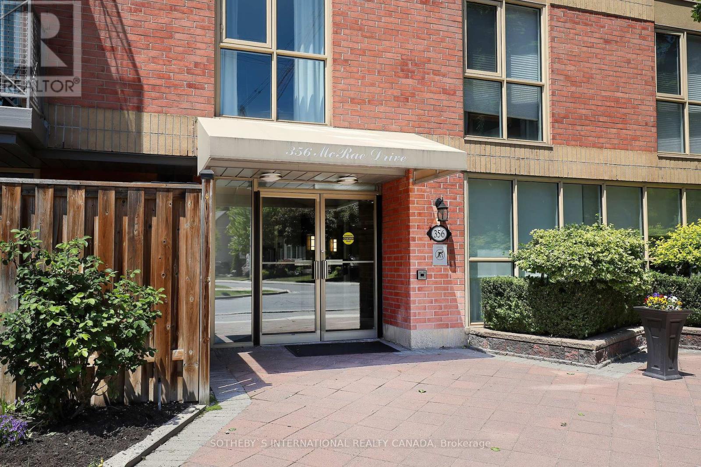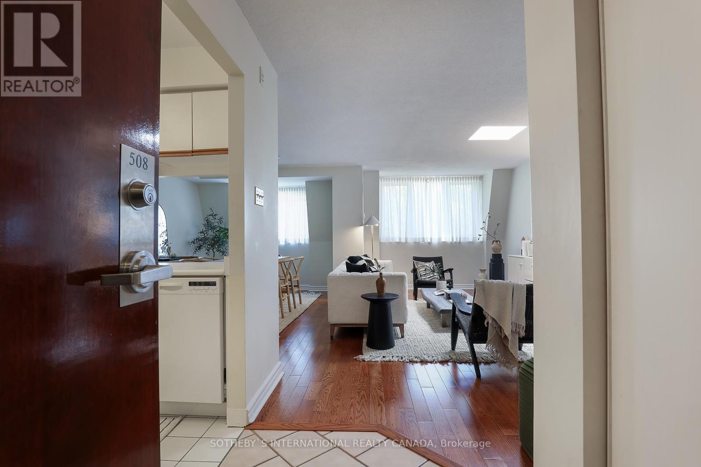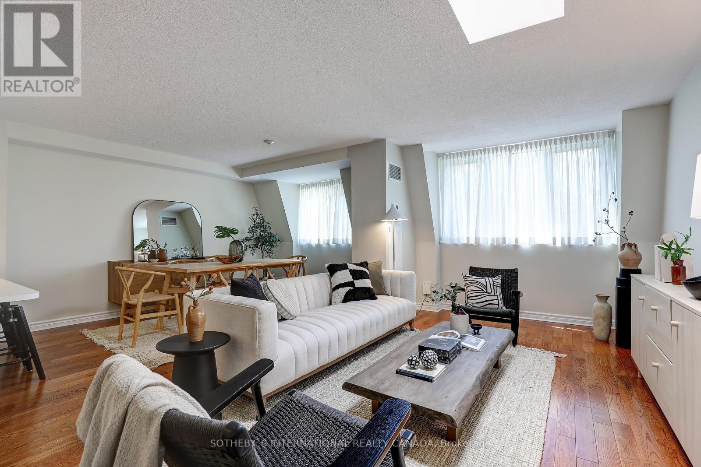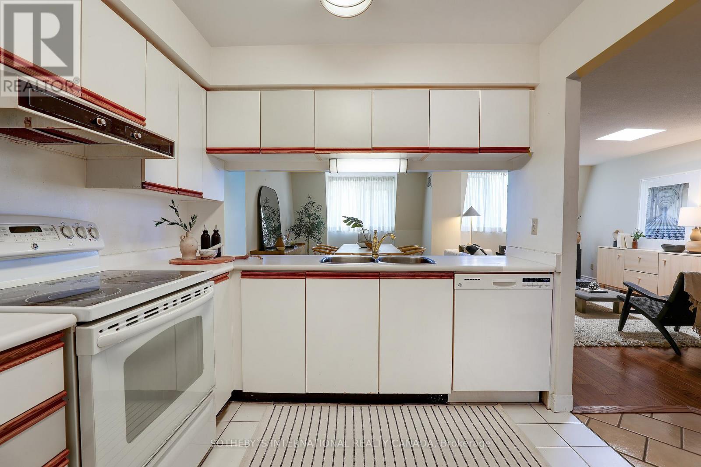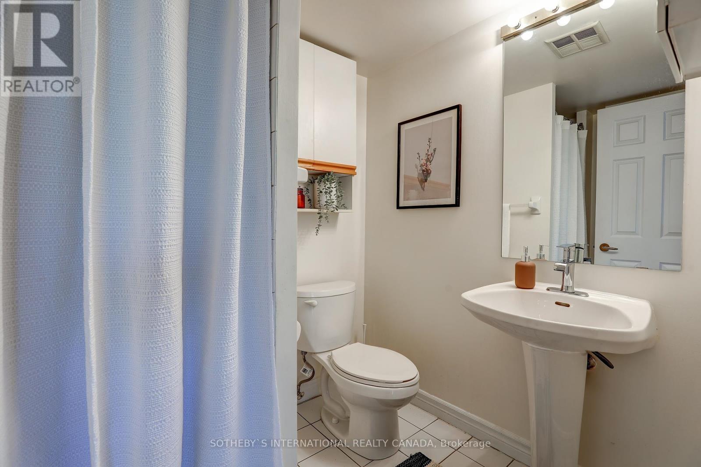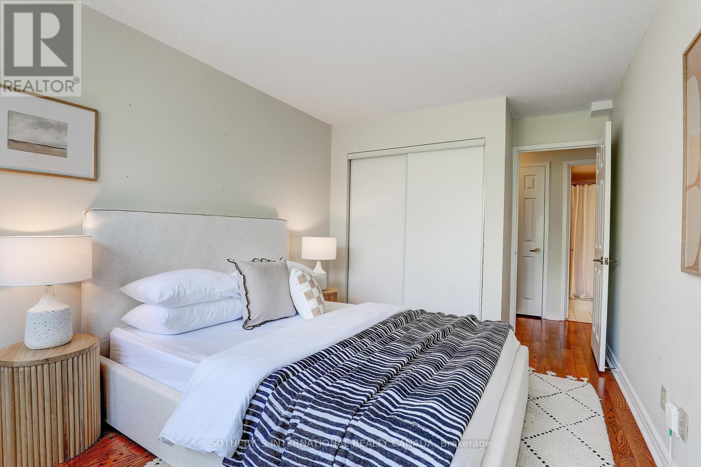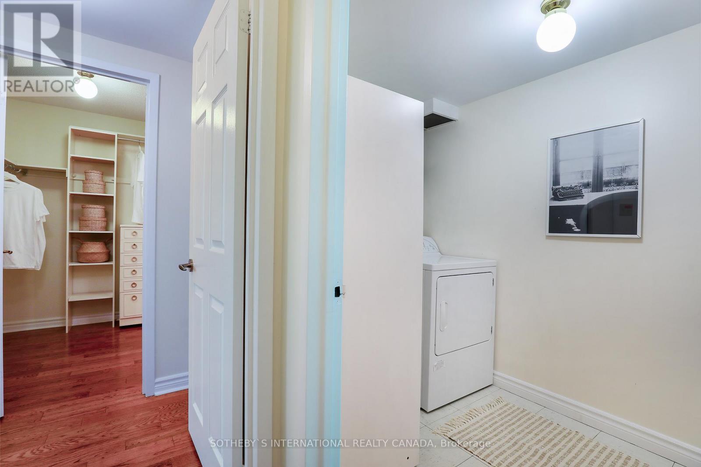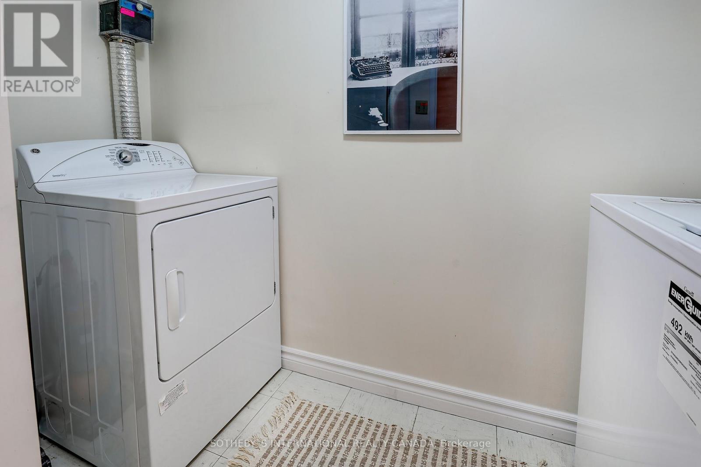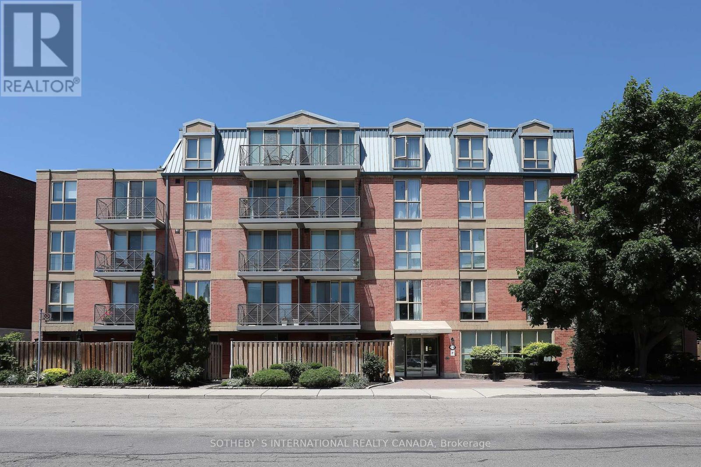508 - 356 Mcrae Drive Toronto, Ontario M4G 4G4
$675,000Maintenance, Electricity, Water, Common Area Maintenance
$1,415.89 Monthly
Maintenance, Electricity, Water, Common Area Maintenance
$1,415.89 MonthlyLook no further for the perfect slice of Leaside. This sprawling 2 Bed 2 Bath unit on the Penthouse level in the prestigious Randolph building is move-in ready, with everything you need to begin enjoying all that the area has to offer. Steps to dining, shopping a entertainment on Laird Drive, as well as a stone's throw from Laird Station for the Eglinton Crosstown Line. Enjoy hardwood floors through the living and sleeping spaces, as well as a full sized in-unit laundry room and upgraded appliances. There is no need to sacrifice floor space convenience with this unit's perfect layout, featuring a large kitchen with breakfast bar and dedicated dining room. A dream for the Dinner Party Host! The spacious living area bathed in natural light from West facing windows even includes a skylight for added sunshine. Down the hall, 2 well-appointed bedrooms each big enough for King Sized beds await, with ample closet space and bright leafy outlooks to add to the serenity. The primary retreat at the rear of the suite includes a walk-in closet and 4pc ensuite as the cherry on top of this fabulous Leaside Dream. The Randolph is meticulously maintained with award winning gardens, an outdoor barbecue/terrace area for dining alfresco, and countless other features that make it one of the neighbourhood's best boutique buildings to live in **EXTRAS** Fantastic amenities/community. Cozy lounge at entrance used often as a meeting place for residents to visit. Fan Coil Units and Thermostats replaced last year. (id:60234)
Property Details
| MLS® Number | C11943211 |
| Property Type | Single Family |
| Community Name | Leaside |
| Amenities Near By | Place Of Worship, Public Transit, Schools |
| Community Features | Pet Restrictions |
| Features | In Suite Laundry |
| Parking Space Total | 2 |
| View Type | View |
Building
| Bathroom Total | 2 |
| Bedrooms Above Ground | 2 |
| Bedrooms Total | 2 |
| Age | 31 To 50 Years |
| Amenities | Exercise Centre, Party Room, Visitor Parking, Storage - Locker |
| Appliances | Dishwasher, Dryer, Microwave, Oven, Stove, Washer, Refrigerator |
| Cooling Type | Central Air Conditioning |
| Exterior Finish | Brick |
| Heating Fuel | Natural Gas |
| Heating Type | Forced Air |
| Size Interior | 1,000 - 1,199 Ft2 |
| Type | Apartment |
Parking
| Underground |
Land
| Acreage | No |
| Land Amenities | Place Of Worship, Public Transit, Schools |
Contact Us
Contact us for more information


