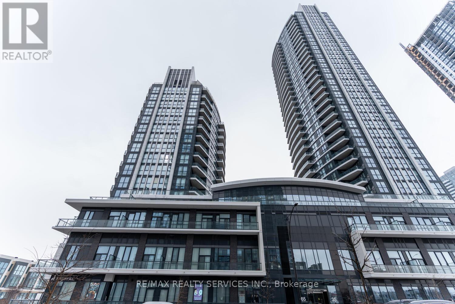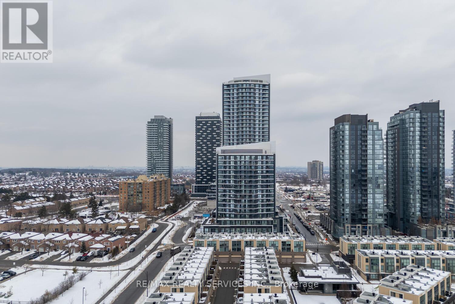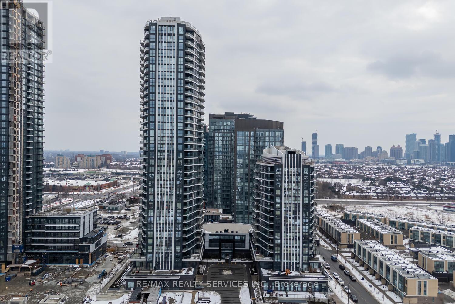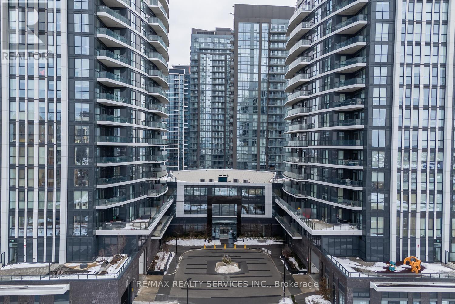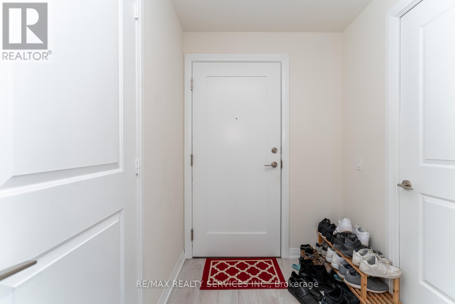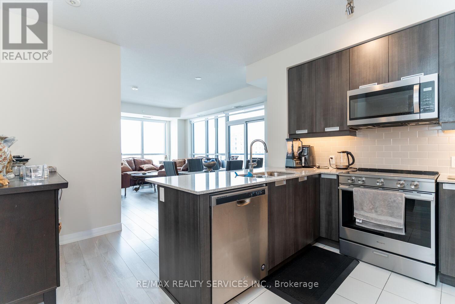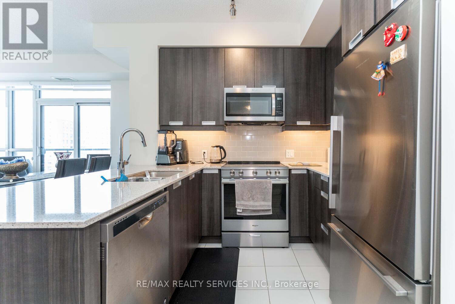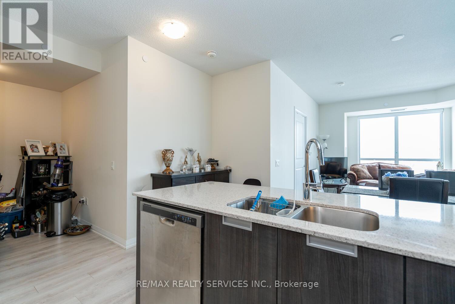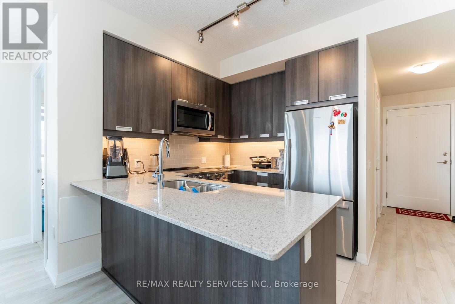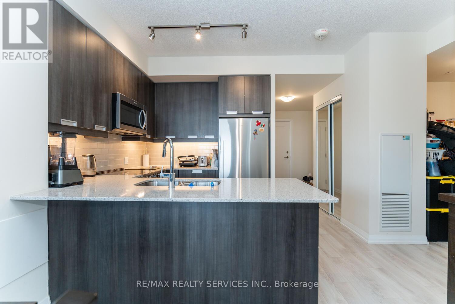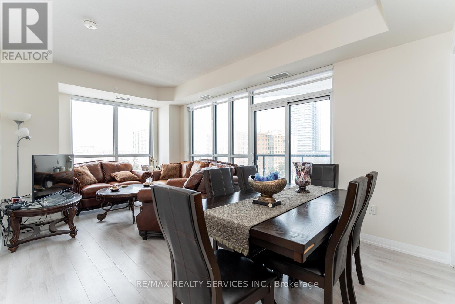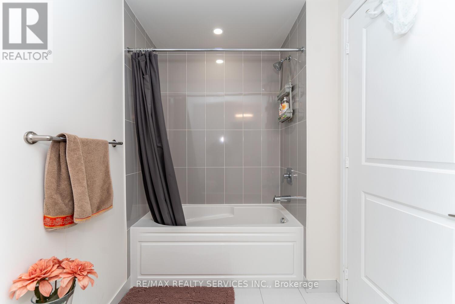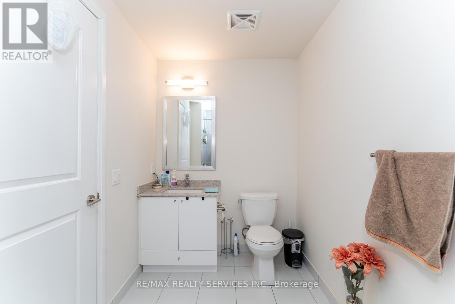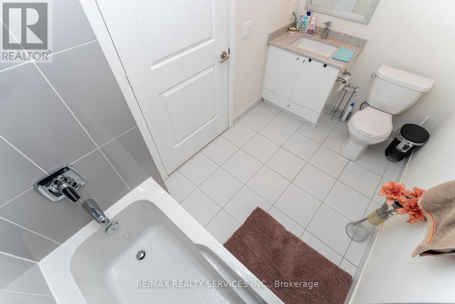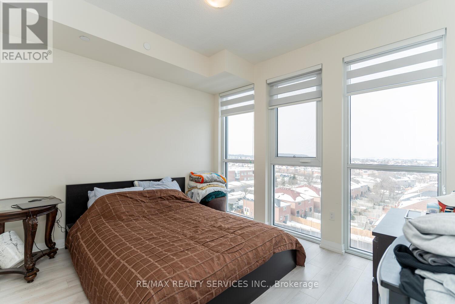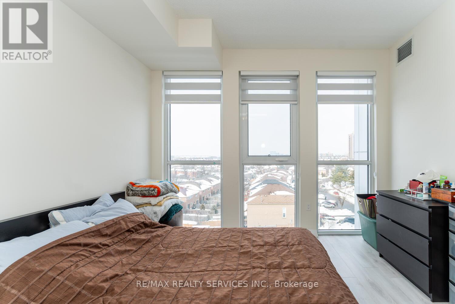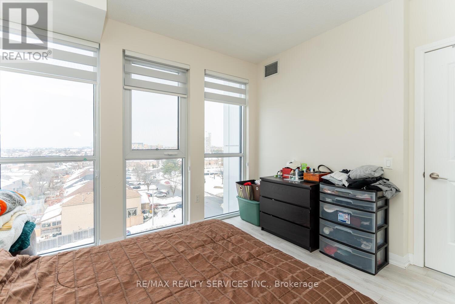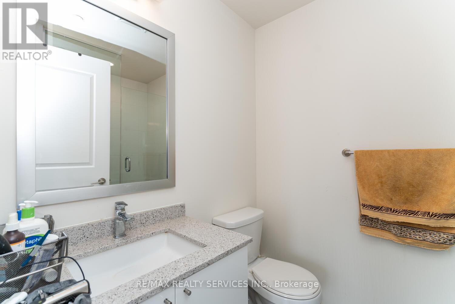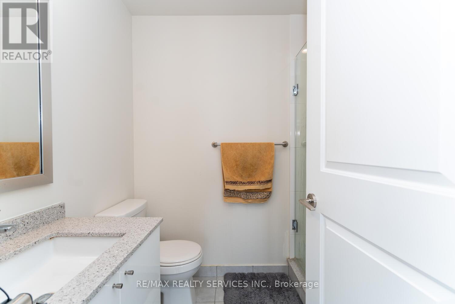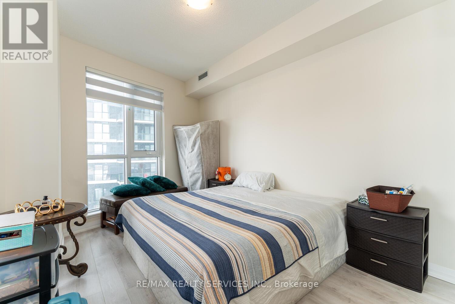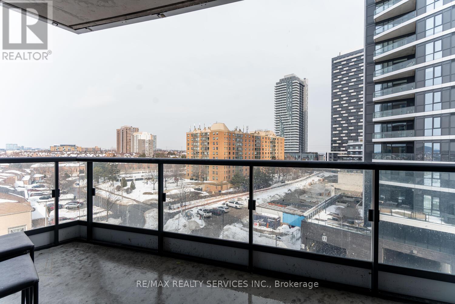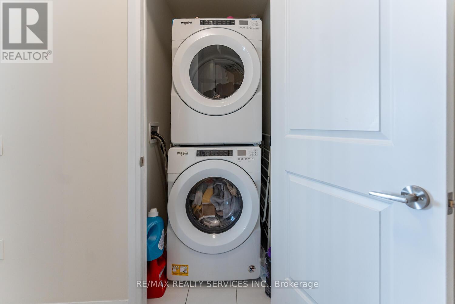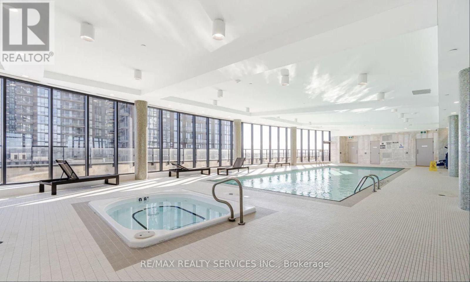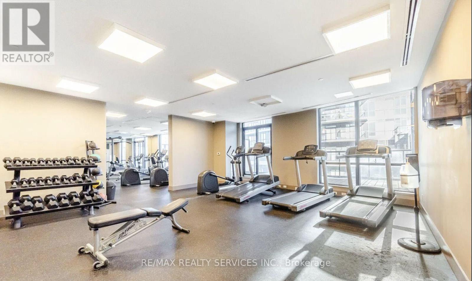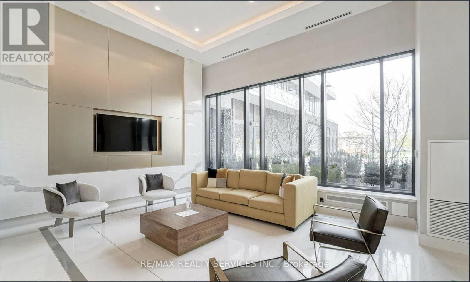509 - 65 Watergarden Drive Mississauga, Ontario L5R 0G9
$749,900Maintenance, Heat, Water, Common Area Maintenance, Parking
$726.47 Monthly
Maintenance, Heat, Water, Common Area Maintenance, Parking
$726.47 MonthlyDiscover urban living at its finest in this contemporary residential complex in Mississauga. This property features 2 spacious bedrooms plus a den, 9' Ceiling, Upgraded Modern Kitchen W/Quartz Countertop, Backsplash & S/S Appliances, ideal for first-time homebuyers or savvy investors. With 2 well-appointed washrooms, it combines functionality and style. Located in a vibrant area, you'll find ample shopping and dining options just steps away. The property provides effortless access to major highways 401, 403, and 407, making it a commuters dream. Future LRT & Public Transit At Door Steps. Designed for modern lifestyles, amenities include a 24-hour concierge, a fully-equipped fitness room, and more. Residents can enjoy a party lounge, an indoor swimming pool, and a whirlpool. This is more than a home; its a community with everything you need to live, work, and play. The sleek high-rise design, complete with large vertical windows and fluid, wave-like balconies, offers a stunning aesthetic and a welcoming environment. (id:60234)
Property Details
| MLS® Number | W11994181 |
| Property Type | Single Family |
| Community Name | Hurontario |
| Amenities Near By | Park, Public Transit, Schools |
| Community Features | Pet Restrictions |
| Features | Balcony |
| Parking Space Total | 1 |
Building
| Bathroom Total | 2 |
| Bedrooms Above Ground | 2 |
| Bedrooms Below Ground | 1 |
| Bedrooms Total | 3 |
| Age | 0 To 5 Years |
| Amenities | Storage - Locker |
| Appliances | Dishwasher, Dryer, Microwave, Range, Stove, Washer, Window Coverings, Refrigerator |
| Cooling Type | Central Air Conditioning |
| Exterior Finish | Concrete |
| Flooring Type | Laminate |
| Heating Fuel | Natural Gas |
| Heating Type | Forced Air |
| Size Interior | 1,000 - 1,199 Ft2 |
| Type | Apartment |
Parking
| Underground | |
| Garage |
Land
| Acreage | No |
| Land Amenities | Park, Public Transit, Schools |
Rooms
| Level | Type | Length | Width | Dimensions |
|---|---|---|---|---|
| Main Level | Living Room | 6.06 m | 3.43 m | 6.06 m x 3.43 m |
| Main Level | Dining Room | 6.06 m | 3.43 m | 6.06 m x 3.43 m |
| Main Level | Kitchen | 2.4 m | 2.61 m | 2.4 m x 2.61 m |
| Main Level | Primary Bedroom | 3.44 m | 3.45 m | 3.44 m x 3.45 m |
| Main Level | Bedroom 2 | 3.95 m | 3.05 m | 3.95 m x 3.05 m |
| Main Level | Den | 2.44 m | 1.82 m | 2.44 m x 1.82 m |
Contact Us
Contact us for more information

