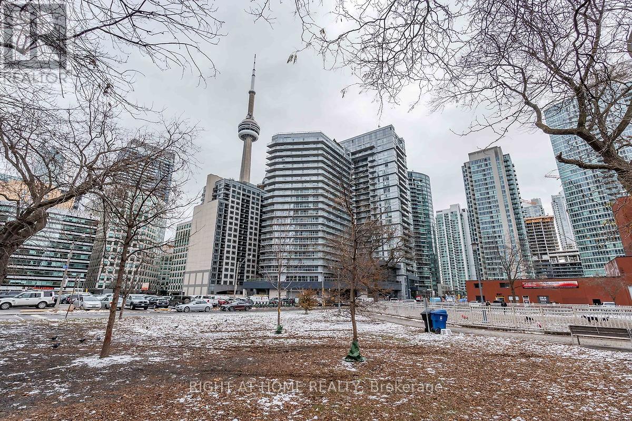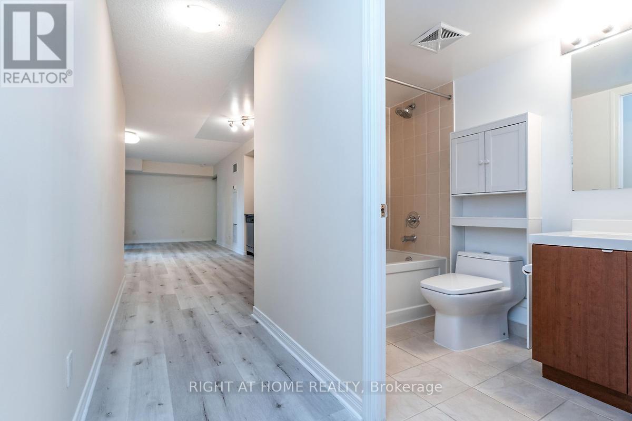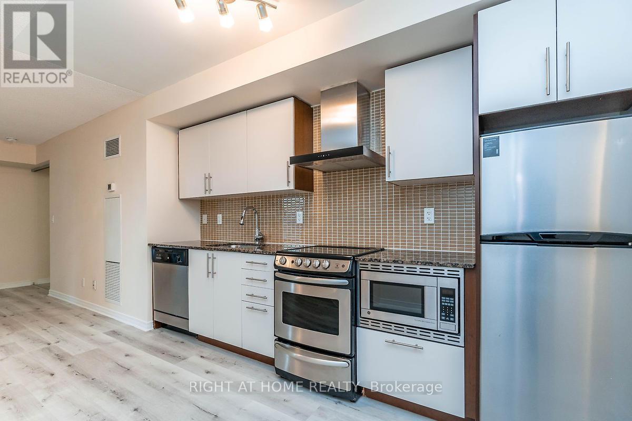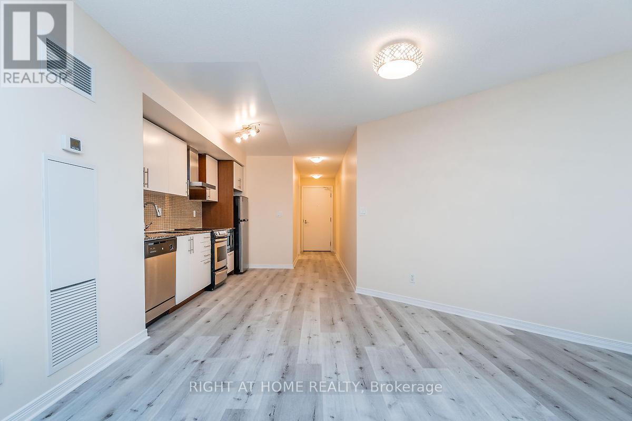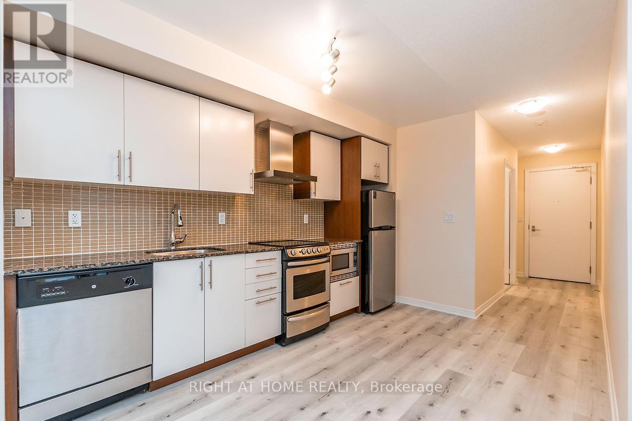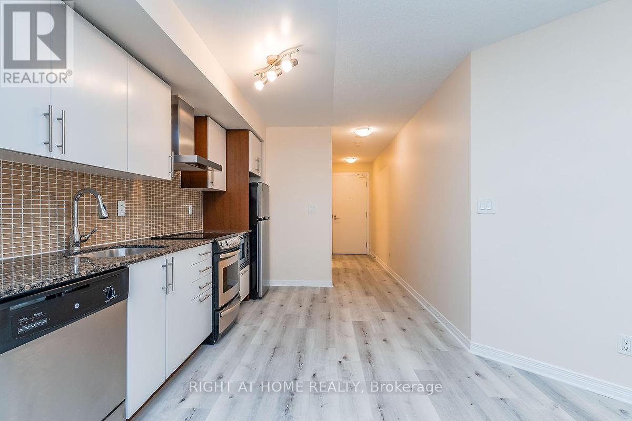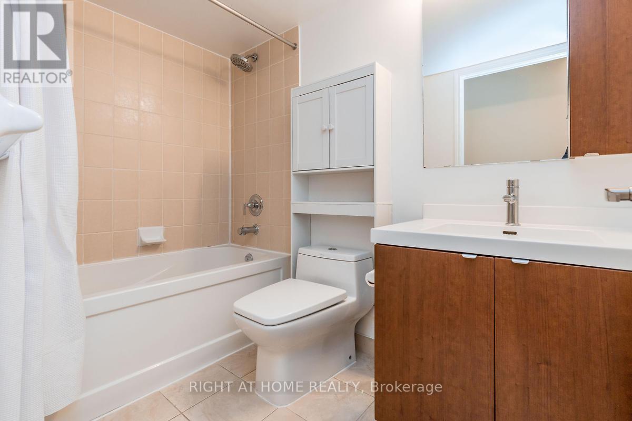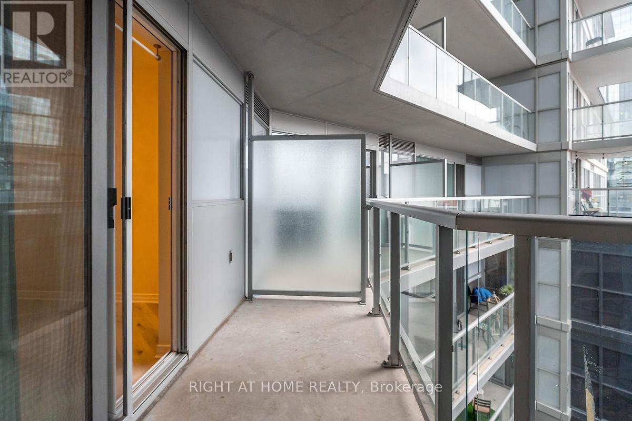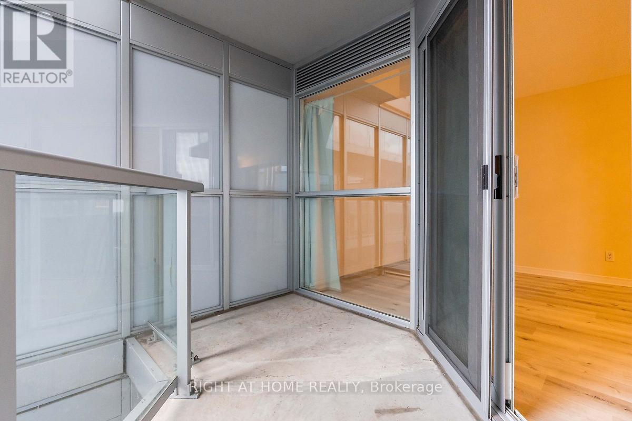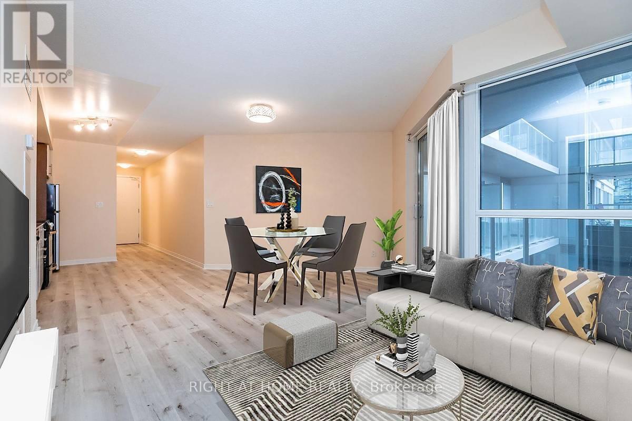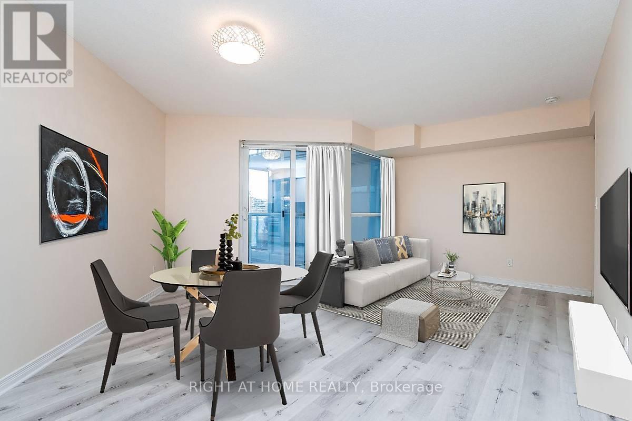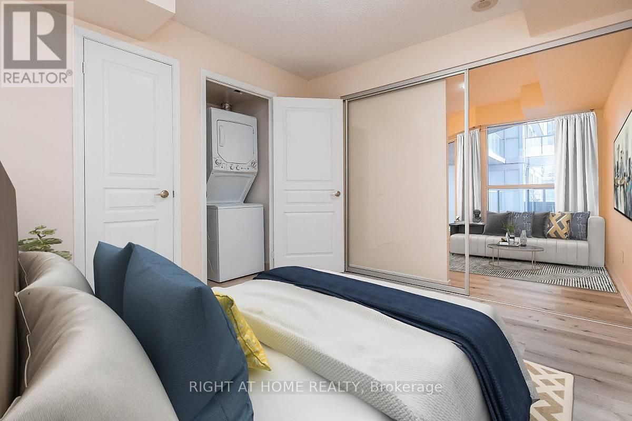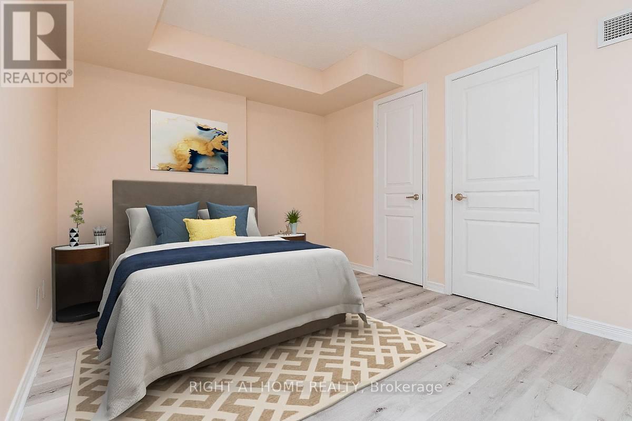512 - 352 Front Street W Toronto, Ontario M5V 1B5
$550,000Maintenance, Heat, Water, Common Area Maintenance
$468.43 Monthly
Maintenance, Heat, Water, Common Area Maintenance
$468.43 MonthlyBright And Spacious Fly Condo By Empire! Functional Layout W/Open Concept Interior-- Modern Kitchen W/New Stainless Steel Appliances, Floor To 9'Ceilings Windows And Spacious Bedroom W/Glass Sliding Doors, New Vinyl Floors Throughout, Freshly Painted. Conveniently Located In The Heart Of Downtown Toronto-- Steps To Cn Tower, Union Station, Financial & Entertainment Districts, Restaurants, Easy Access To Highway. **EXTRAS** Upgraded Kitchen Cabinets, New Vinyl Floors Throughout, New S/S Appliances (Fridge, Oven, Dishwasher ), Freshly Painted, Washer/ Dryer, R/ Hood, Microwave, All Existing Light Fixtures And Window Coverings. (id:60234)
Property Details
| MLS® Number | C10433432 |
| Property Type | Single Family |
| Community Name | Waterfront Communities C1 |
| Community Features | Pet Restrictions |
| Features | Balcony, Carpet Free |
Building
| Bathroom Total | 1 |
| Bedrooms Above Ground | 1 |
| Bedrooms Total | 1 |
| Amenities | Exercise Centre, Sauna, Security/concierge, Party Room |
| Appliances | Intercom |
| Cooling Type | Central Air Conditioning |
| Exterior Finish | Concrete |
| Flooring Type | Vinyl |
| Size Interior | 600 - 699 Ft2 |
| Type | Apartment |
Parking
| Underground |
Land
| Acreage | No |
Rooms
| Level | Type | Length | Width | Dimensions |
|---|---|---|---|---|
| Flat | Living Room | 5.79 m | 3.74 m | 5.79 m x 3.74 m |
| Flat | Dining Room | 5.79 m | 3.74 m | 5.79 m x 3.74 m |
| Flat | Kitchen | 5.69 m | 3.74 m | 5.69 m x 3.74 m |
| Flat | Bedroom | 3.21 m | 3.82 m | 3.21 m x 3.82 m |
| Flat | Foyer | 2.29 m | 1.3 m | 2.29 m x 1.3 m |
Contact Us
Contact us for more information

