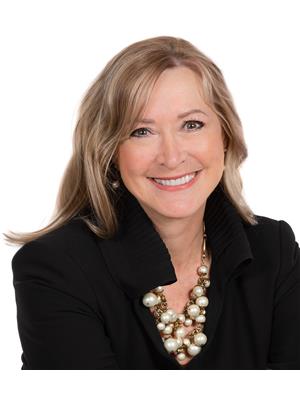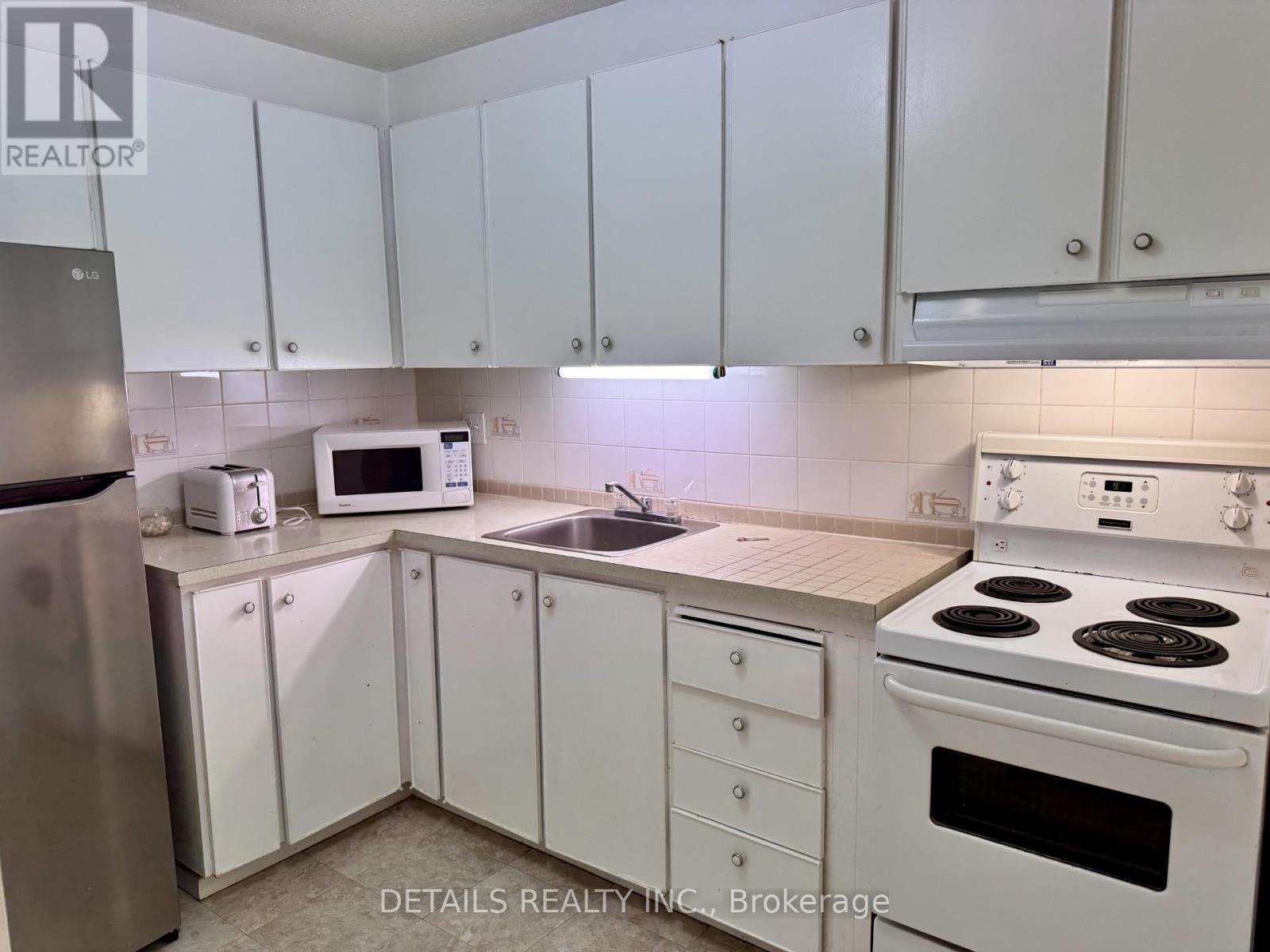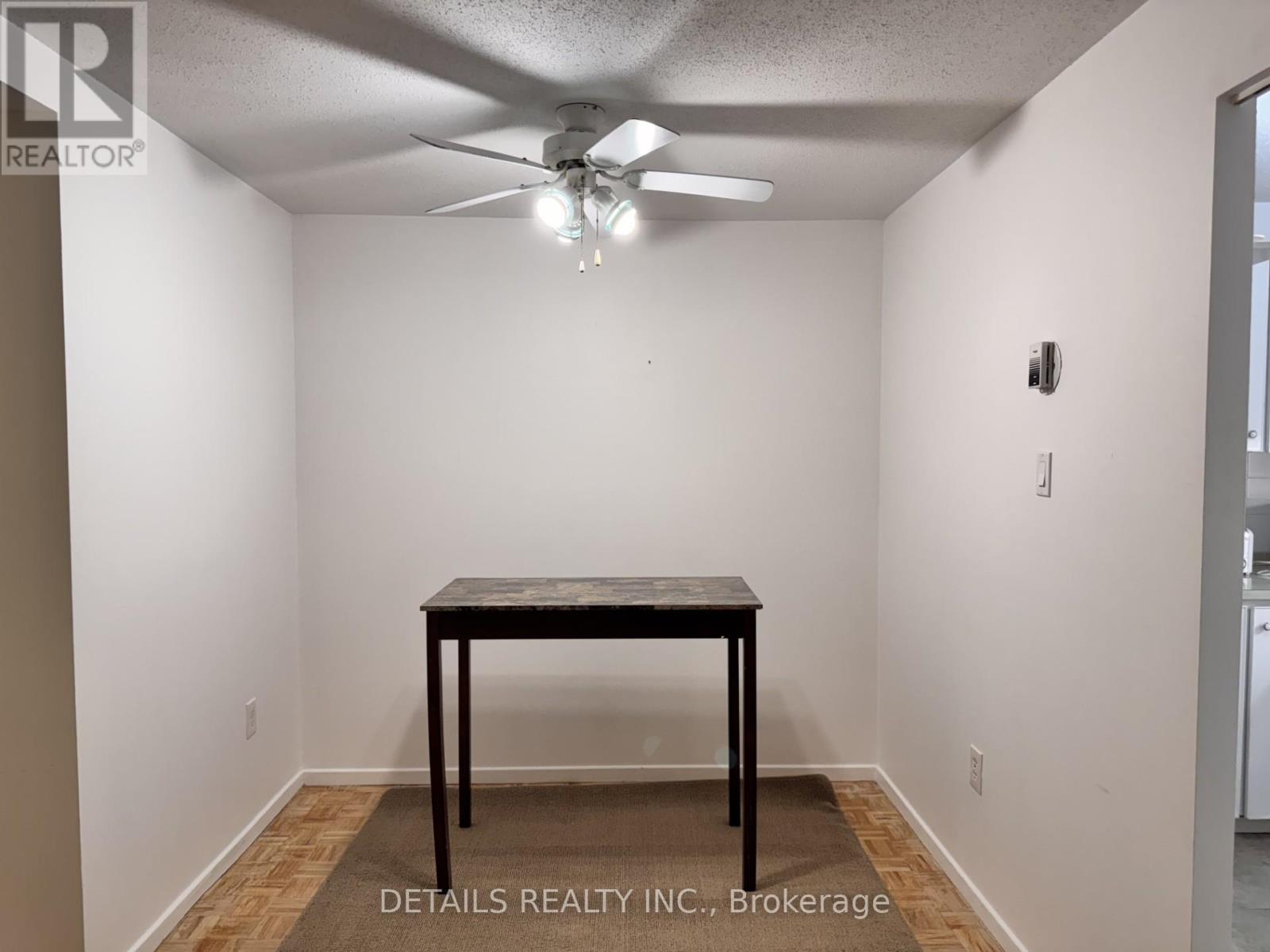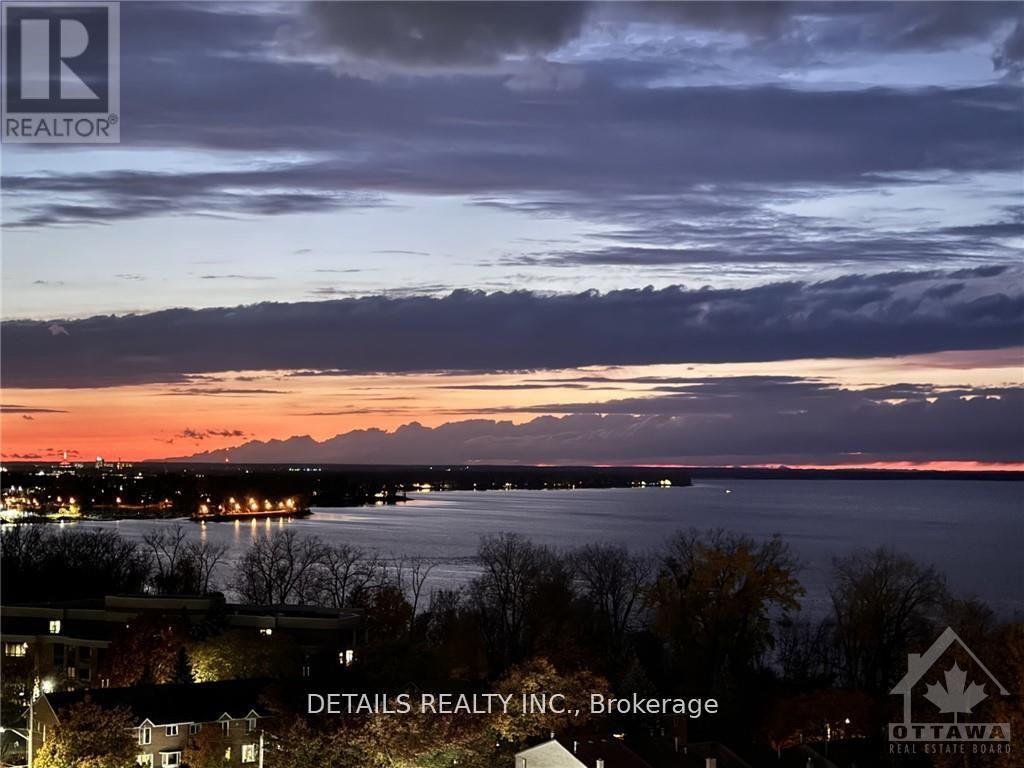516 - 3100 Carling Avenue Ottawa, Ontario K2B 6J6
$279,900Maintenance, Heat, Water, Electricity, Common Area Maintenance, Parking, Insurance
$542 Monthly
Maintenance, Heat, Water, Electricity, Common Area Maintenance, Parking, Insurance
$542 MonthlyTWO BEDROOM MODEL with INDOOR PARKING & LOCKER INCLUDED. Why rent, when you can own your very own condo! Live the dream of never shoveling snow again! Kitchen offers a fridge, stove, hood-fan, microwave and valance lighting under kitchen cupboards. Hardwood floors throughout. Shared laundry conveniently located on each level. In 50+ years there has never been a special assessment! Fees include HEAT, HYDRO & WATER plus a fully equipped roof-top party room with Spectacular River views, outdoor pool, sauna, fitness centre, workshop, two guest-suites, billiards room, bike room, indoor car wash, picnic area w/BBQ & gazebo. Walk to Ottawa River & Andrew Haydon Park, Public transit, 417/416 close by. Walking distance to medical, pharmacy, cinema, restaurants, shopping. (id:60234)
Property Details
| MLS® Number | X11908749 |
| Property Type | Single Family |
| Community Name | 7004 - Bayshore |
| Amenities Near By | Public Transit |
| Community Features | Pet Restrictions |
| Features | Balcony, Carpet Free, Guest Suite, Laundry- Coin Operated |
| Parking Space Total | 1 |
Building
| Bathroom Total | 1 |
| Bedrooms Above Ground | 2 |
| Bedrooms Total | 2 |
| Amenities | Visitor Parking, Recreation Centre, Party Room, Storage - Locker |
| Basement Features | Apartment In Basement |
| Basement Type | N/a |
| Cooling Type | Window Air Conditioner |
| Exterior Finish | Brick |
| Heating Fuel | Natural Gas |
| Heating Type | Radiant Heat |
| Size Interior | 700 - 799 Ft2 |
| Type | Apartment |
Parking
| Underground | |
| Inside Entry |
Land
| Acreage | No |
| Land Amenities | Public Transit |
Rooms
| Level | Type | Length | Width | Dimensions |
|---|---|---|---|---|
| Flat | Living Room | 4.54 m | 3.37 m | 4.54 m x 3.37 m |
| Flat | Kitchen | 2.87 m | 2.05 m | 2.87 m x 2.05 m |
| Flat | Dining Room | 2.41 m | 2.03 m | 2.41 m x 2.03 m |
| Flat | Primary Bedroom | 4.69 m | 3.14 m | 4.69 m x 3.14 m |
| Flat | Bedroom | 3.73 m | 2.66 m | 3.73 m x 2.66 m |
| Flat | Bathroom | 2.13 m | 1.52 m | 2.13 m x 1.52 m |
| Flat | Foyer | 2.48 m | 1.52 m | 2.48 m x 1.52 m |
Contact Us
Contact us for more information

Laura Torrance
Salesperson
1530stittsville Main St,bx1024
Ottawa, Ontario K2S 1B2
(613) 686-6336




























