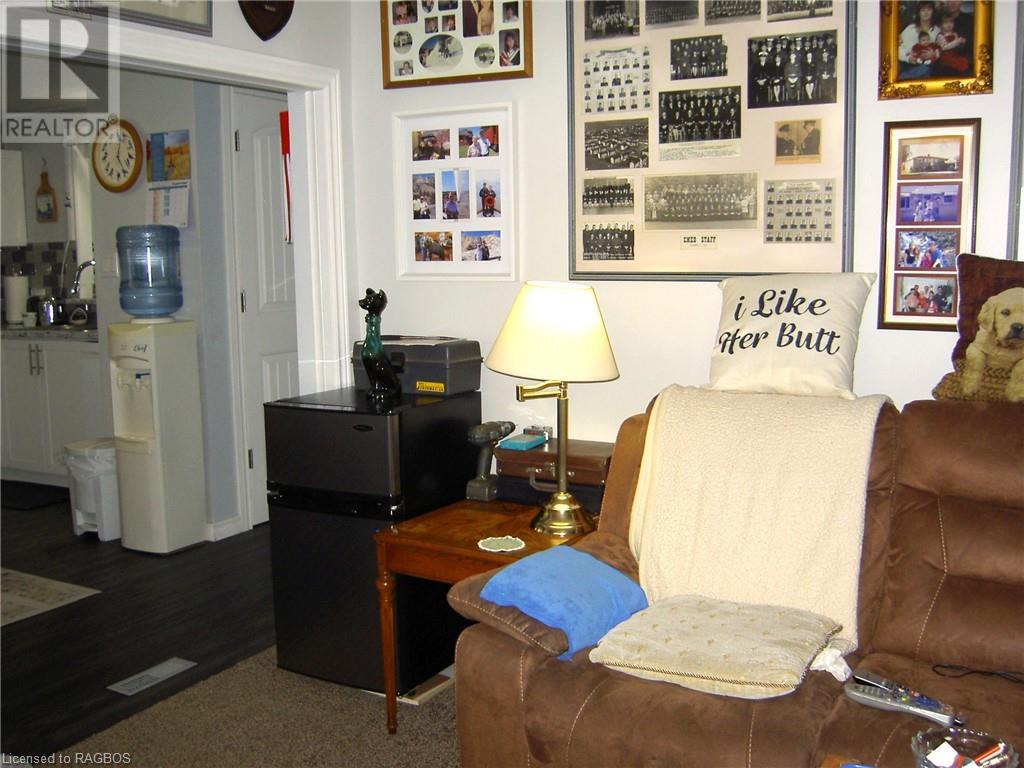52 Sussex Square Georgian Bluffs, Ontario N4K 5N5
2 Bedroom
1 Bathroom
840 sqft
Bungalow
Central Air Conditioning
Forced Air
Landscaped
$249,900
Well maintained, clean and tastefully decorated 2/3 bedroom modular home with attached garage on leased lot. Year-round living in a peaceful community. Many updates, eat-in kitchen, spacious rooms, lots of closet space. Includes all appliances. Lovely private rear deck overlooking fields. Convenient to shopping, hospital, and golf courses. Potential Owners must be interviewed and approved by Park Management. (id:60234)
Property Details
| MLS® Number | 40645547 |
| Property Type | Single Family |
| AmenitiesNearBy | Beach, Golf Nearby, Hospital, Place Of Worship, Schools, Shopping |
| CommunicationType | High Speed Internet |
| CommunityFeatures | Community Centre, School Bus |
| EquipmentType | None |
| Features | Backs On Greenbelt, Country Residential |
| ParkingSpaceTotal | 1 |
| RentalEquipmentType | None |
| Structure | Shed |
Building
| BathroomTotal | 1 |
| BedroomsAboveGround | 2 |
| BedroomsTotal | 2 |
| Appliances | Dishwasher, Dryer, Refrigerator, Satellite Dish, Stove, Washer, Hood Fan, Window Coverings |
| ArchitecturalStyle | Bungalow |
| BasementType | None |
| ConstructedDate | 1978 |
| ConstructionStyleAttachment | Detached |
| CoolingType | Central Air Conditioning |
| ExteriorFinish | Vinyl Siding |
| FireProtection | Smoke Detectors |
| Fixture | Ceiling Fans |
| HeatingFuel | Natural Gas |
| HeatingType | Forced Air |
| StoriesTotal | 1 |
| SizeInterior | 840 Sqft |
| Type | Modular |
| UtilityWater | Community Water System |
Parking
| Attached Garage | |
| Visitor Parking |
Land
| AccessType | Highway Access, Highway Nearby |
| Acreage | No |
| LandAmenities | Beach, Golf Nearby, Hospital, Place Of Worship, Schools, Shopping |
| LandscapeFeatures | Landscaped |
| Sewer | Septic System |
| SizeDepth | 100 Ft |
| SizeFrontage | 50 Ft |
| SizeIrregular | 0.115 |
| SizeTotal | 0.115 Ac|under 1/2 Acre |
| SizeTotalText | 0.115 Ac|under 1/2 Acre |
| ZoningDescription | Rmh |
Rooms
| Level | Type | Length | Width | Dimensions |
|---|---|---|---|---|
| Main Level | Mud Room | 7'4'' x 4'2'' | ||
| Main Level | 4pc Bathroom | Measurements not available | ||
| Main Level | Bedroom | 9'9'' x 9'9'' | ||
| Main Level | Primary Bedroom | 11'6'' x 10'4'' | ||
| Main Level | Family Room | 11'4'' x 14'0'' | ||
| Main Level | Living Room | 14'0'' x 13'4'' | ||
| Main Level | Kitchen | 17'5'' x 13'4'' |
Utilities
| Cable | Available |
| Electricity | Available |
| Natural Gas | Available |
| Telephone | Available |
Interested?
Contact us for more information
Jacqueline (Jackie) Gingerich
Salesperson
Wilfred Mcintee & Co Ltd Brokerage (Dur)
105 Garafraxa Street N., Box 5
Durham, Ontario N0G 1R0
105 Garafraxa Street N., Box 5
Durham, Ontario N0G 1R0



























