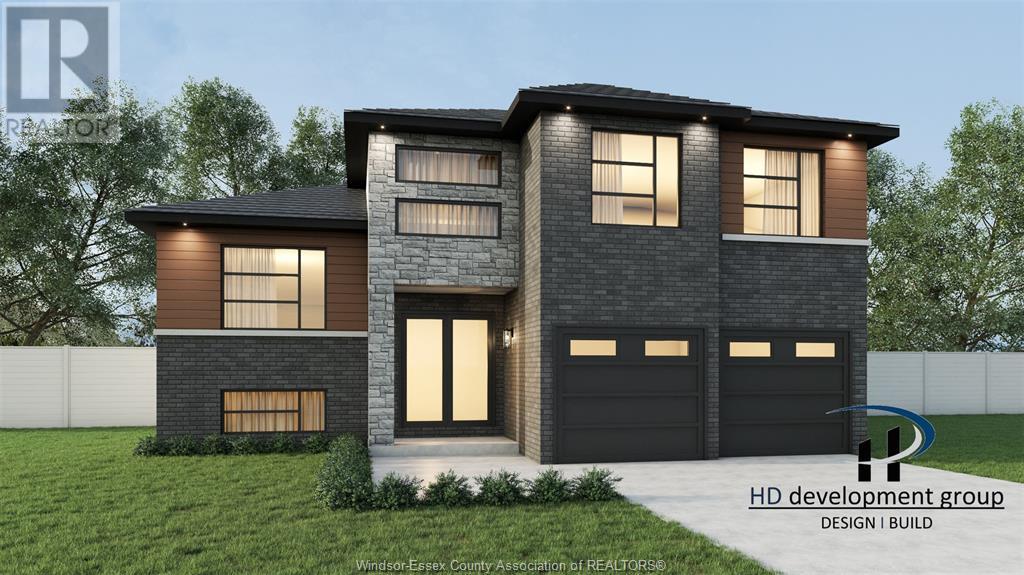5217 Rafael Street Tecumseh, Ontario N0R 1K0
$1,024,900
Welcome to HD Development Group’s newest offering in ""Oldcastle Heights"" in beautiful Tecumseh, Ontario! This Trinity model currently under construction showcases a contemporary design on a 50 x 115 lot with a sleek exterior consisting of contemporary windows, full brick with stone, and metal accents. Offering over 3100 sf of luxurious living space, consisting of 7 bedrooms with 4 full baths (including 2 ensuites), this home is perfect for any sized family. The lower level is thoughtfully designed consisting of 3 bedrooms, full kitchen, 4 pc bath and a grade entrance. With so many premium upgrades included as a standard, this is a fantastic opportunity to build your dream home near retail stores, parks, trails, schools, and the upcoming Mega Hospital. Now for a limited time, driveway and sodding included in the price. Call today for more details and to start your building journey! (id:60234)
Property Details
| MLS® Number | 25003657 |
| Property Type | Single Family |
| Features | Concrete Driveway, Gravel Driveway |
Building
| Bathroom Total | 4 |
| Bedrooms Above Ground | 4 |
| Bedrooms Below Ground | 3 |
| Bedrooms Total | 7 |
| Architectural Style | Raised Ranch W/ Bonus Room |
| Construction Style Attachment | Detached |
| Cooling Type | Central Air Conditioning |
| Exterior Finish | Brick, Other |
| Flooring Type | Ceramic/porcelain, Hardwood, Laminate |
| Foundation Type | Concrete |
| Heating Fuel | Natural Gas |
| Heating Type | Forced Air, Furnace, Heat Recovery Ventilation (hrv) |
| Type | House |
Parking
| Garage |
Land
| Acreage | No |
| Size Irregular | 50 X 115 Ft |
| Size Total Text | 50 X 115 Ft |
| Zoning Description | Residentia |
Rooms
| Level | Type | Length | Width | Dimensions |
|---|---|---|---|---|
| Second Level | 4pc Ensuite Bath | Measurements not available | ||
| Second Level | Primary Bedroom | Measurements not available | ||
| Basement | 3pc Bathroom | Measurements not available | ||
| Basement | Bedroom | Measurements not available | ||
| Basement | Bedroom | Measurements not available | ||
| Basement | Bedroom | Measurements not available | ||
| Basement | Kitchen | Measurements not available | ||
| Basement | Living Room/dining Room | Measurements not available | ||
| Basement | Laundry Room | Measurements not available | ||
| Main Level | 3pc Ensuite Bath | Measurements not available | ||
| Main Level | 3pc Bathroom | Measurements not available | ||
| Main Level | Bedroom | Measurements not available | ||
| Main Level | Bedroom | Measurements not available | ||
| Main Level | Bedroom | Measurements not available | ||
| Main Level | Kitchen | Measurements not available | ||
| Main Level | Living Room/dining Room | Measurements not available | ||
| Main Level | Foyer | Measurements not available |
Contact Us
Contact us for more information




