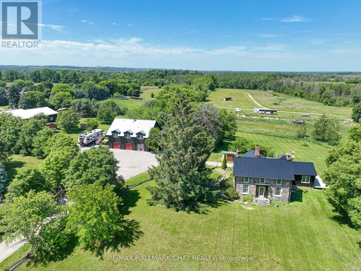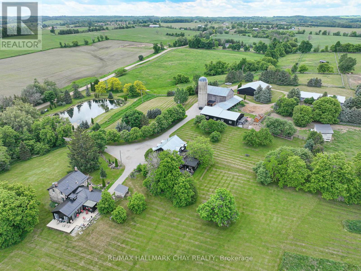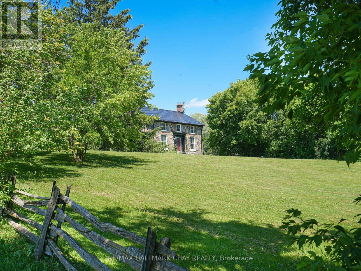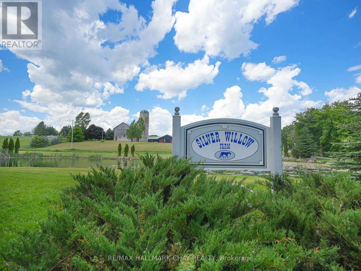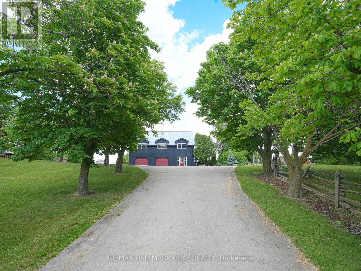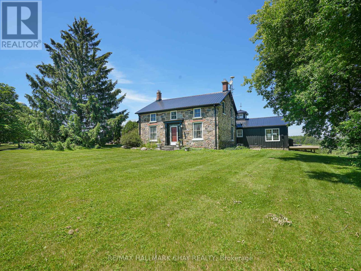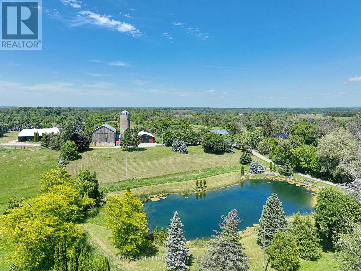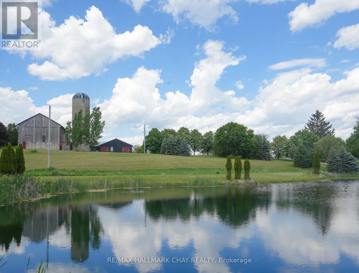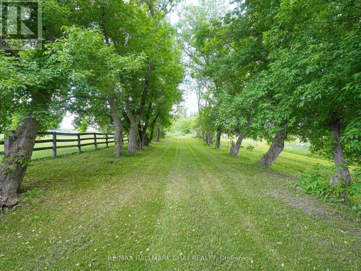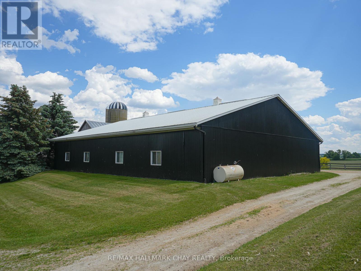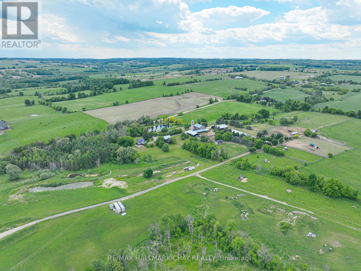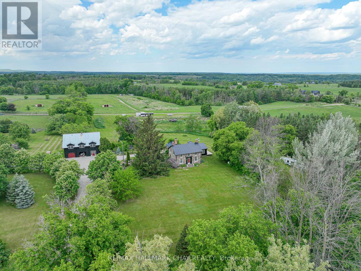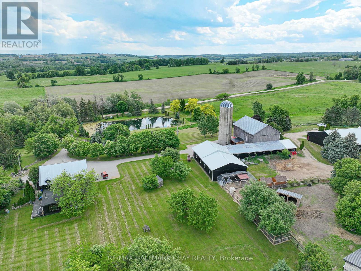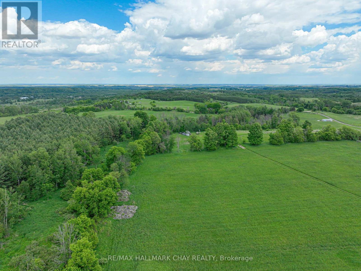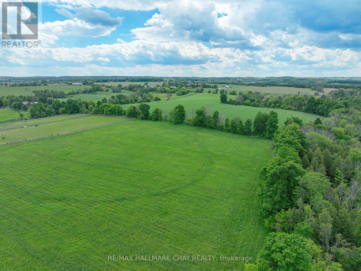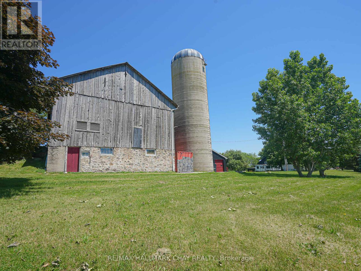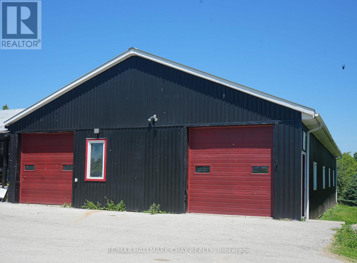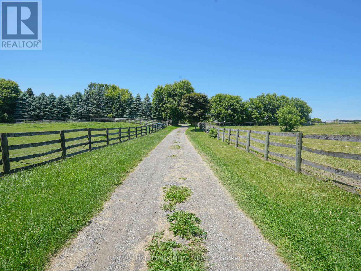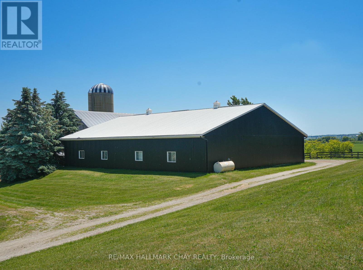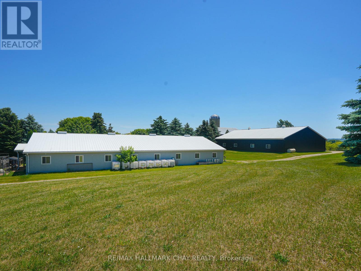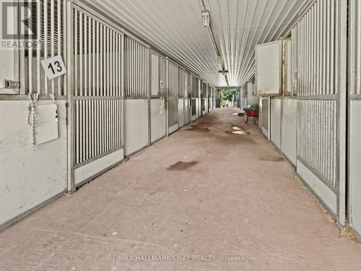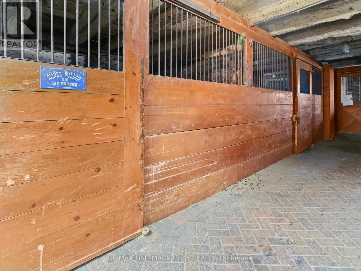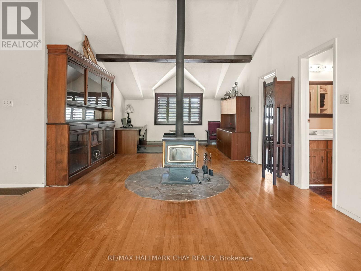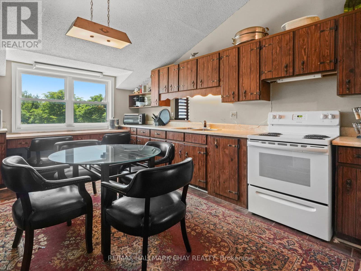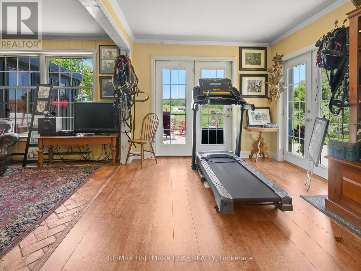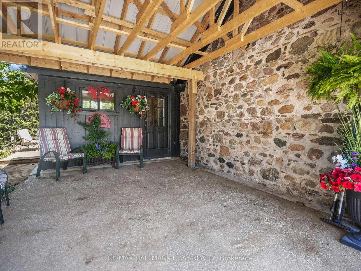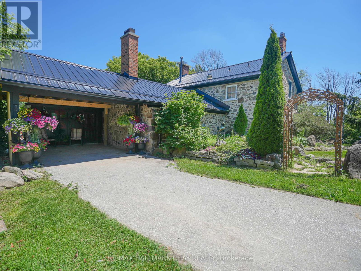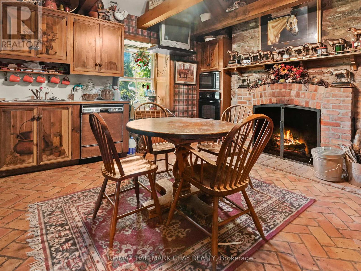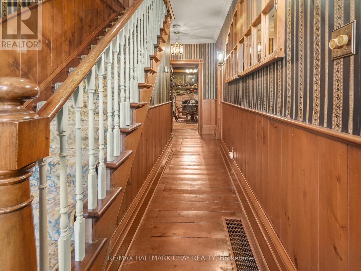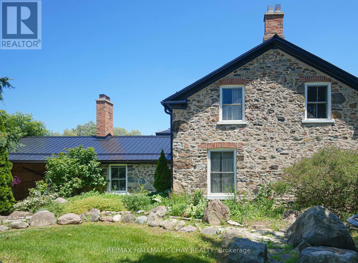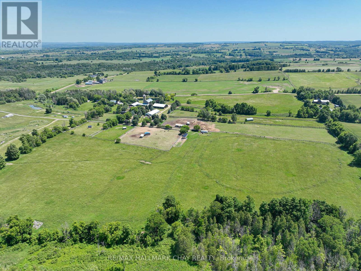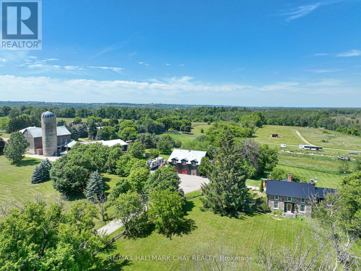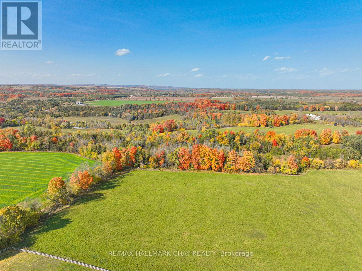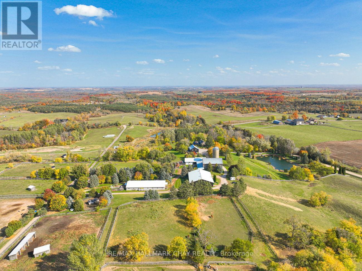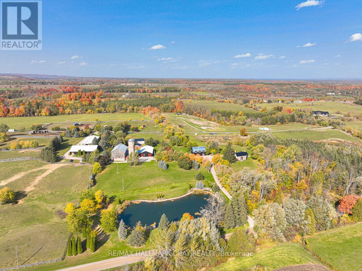528375 5th Side Road Mulmur, Ontario L9V 0R6
$3,999,900
100 acre Farm Situated In The Coveted South East Mulmur. This Farm Offers a Charming Home, 2 Barns With A Total Of 29 Stalls, 60X80 Drive Shed, Workshop/Garage & Carriage House Which Houses Two Apartments, Office And Triple Car Garage. In Addition To These Buildings, You Will Find Roughly 50 Acres Of Rolling Pasture With A Patch Of Bush In The Back, A Spring Fed Pond, Paddocks With Underground Electric & Heated Sheds, Oak Board Fencing And 2X Chicken Coops. You Have The Ability To Have Horses, Cows, Goats, Pigs, Chickens & Many More. This Beautiful Setting, Is Made For The Movies And Has Been Featured In Many, As Well As Commercials. From The Gorgeous Spring Fed Pond, To The Stone Home Filled With Character, To The Outbuildings Where You Also Will Find Great Entertaining Opportunities, This Property Is Truly A Work Of Art, With Endless Options! (id:60234)
Property Details
| MLS® Number | X11960444 |
| Property Type | Agriculture |
| Community Name | Rural Mulmur |
| Farm Type | Farm |
| Parking Space Total | 63 |
| Structure | Barn, Paddocks/corralls |
Building
| Bathroom Total | 4 |
| Bedrooms Above Ground | 4 |
| Bedrooms Total | 4 |
| Appliances | Dryer, Stove, Washer, Refrigerator |
| Basement Type | Full |
| Cooling Type | Central Air Conditioning |
| Exterior Finish | Stone |
| Fireplace Present | Yes |
| Half Bath Total | 1 |
| Heating Fuel | Propane |
| Heating Type | Forced Air |
| Stories Total | 2 |
| Size Interior | 2,000 - 2,500 Ft2 |
Parking
| Detached Garage | |
| Garage |
Land
| Acreage | Yes |
| Sewer | Septic System |
| Size Depth | 2168 Ft ,4 In |
| Size Frontage | 1996 Ft ,9 In |
| Size Irregular | 1996.8 X 2168.4 Ft ; 100 Acres As Per Mpac |
| Size Total Text | 1996.8 X 2168.4 Ft ; 100 Acres As Per Mpac|100+ Acres |
Rooms
| Level | Type | Length | Width | Dimensions |
|---|---|---|---|---|
| Second Level | Primary Bedroom | 6.63 m | 5.8 m | 6.63 m x 5.8 m |
| Main Level | Mud Room | 2.04 m | 2.89 m | 2.04 m x 2.89 m |
| Main Level | Living Room | 4.86 m | 5.24 m | 4.86 m x 5.24 m |
| Main Level | Sunroom | 3.09 m | 5.84 m | 3.09 m x 5.84 m |
| Main Level | Kitchen | 4.24 m | 4.88 m | 4.24 m x 4.88 m |
| Main Level | Dining Room | 6.63 m | 5.8 m | 6.63 m x 5.8 m |
| Main Level | Family Room | 6.63 m | 3.3 m | 6.63 m x 3.3 m |
Utilities
| Electricity | Installed |
Contact Us
Contact us for more information

