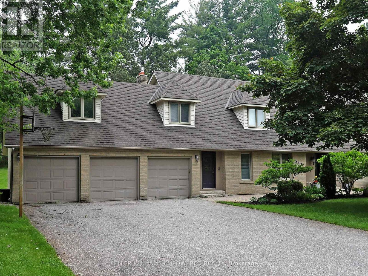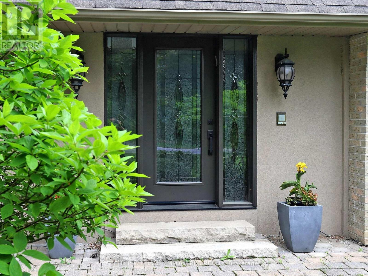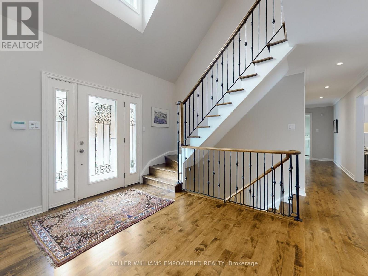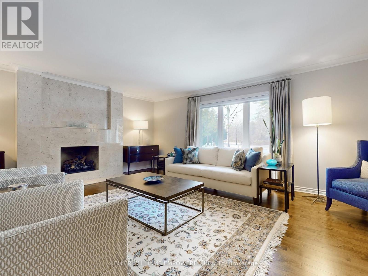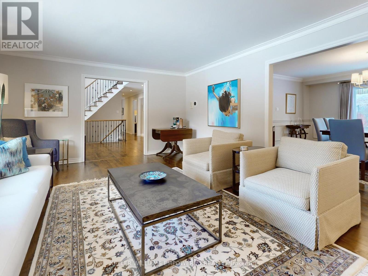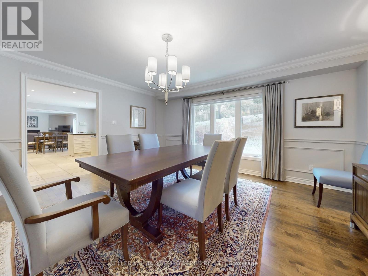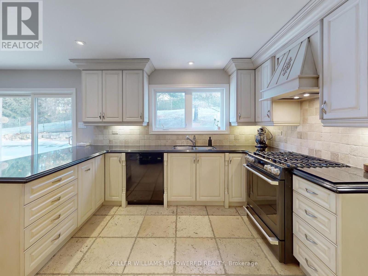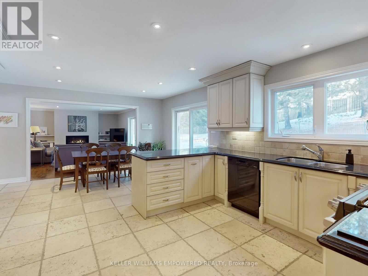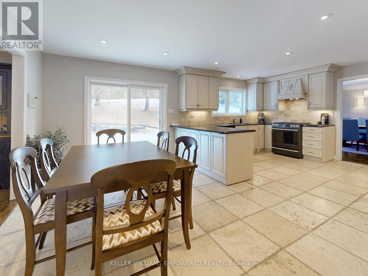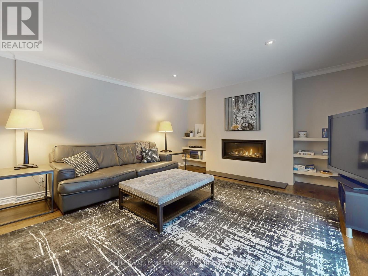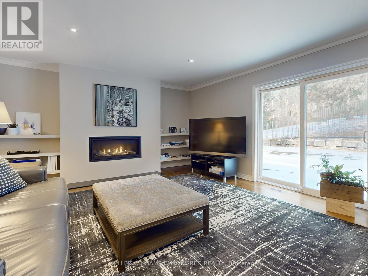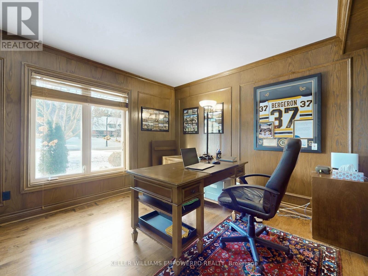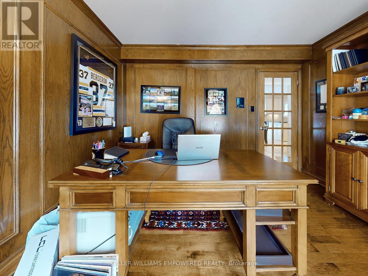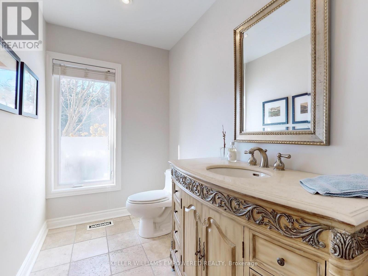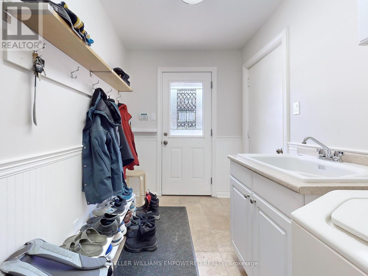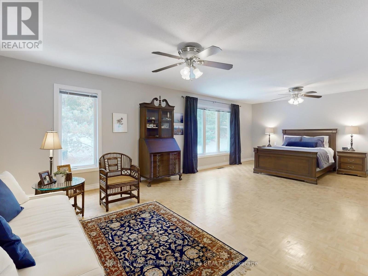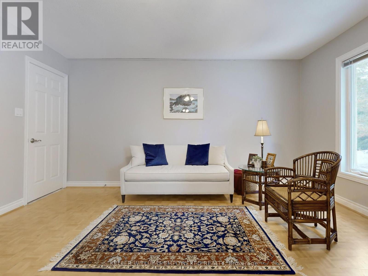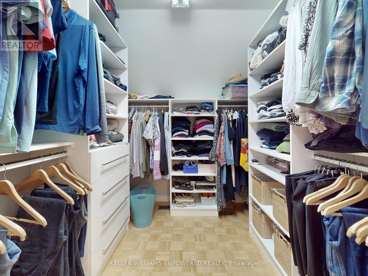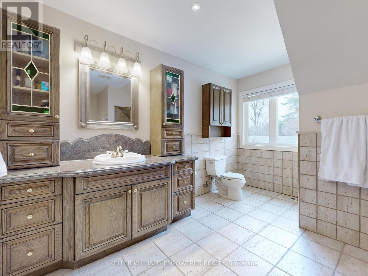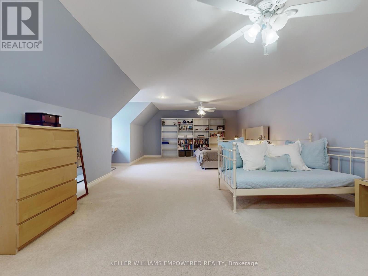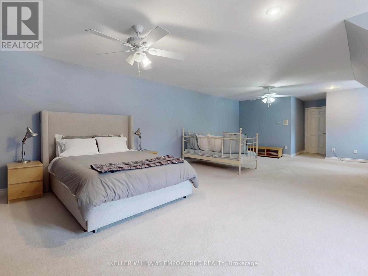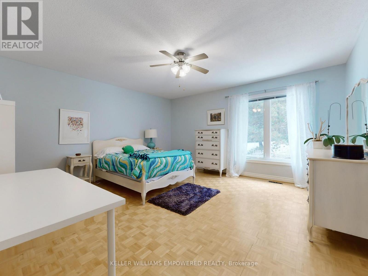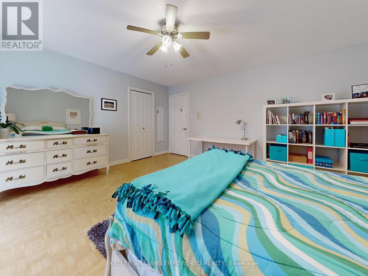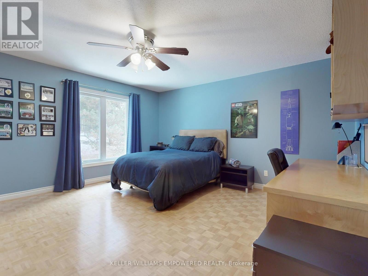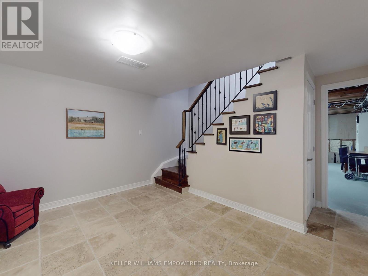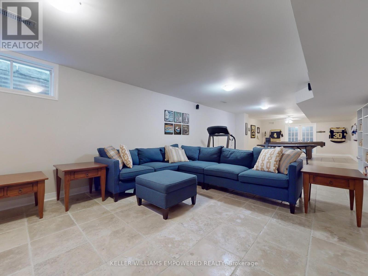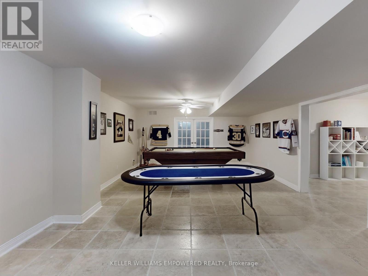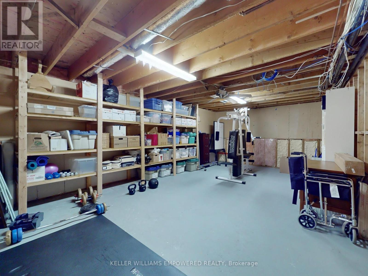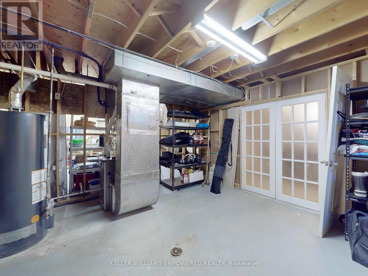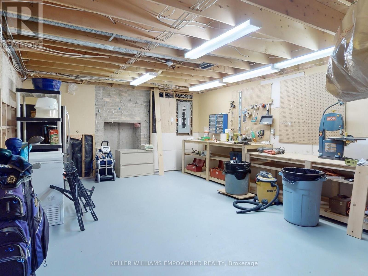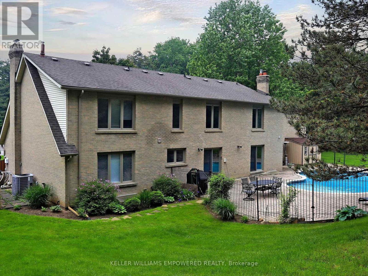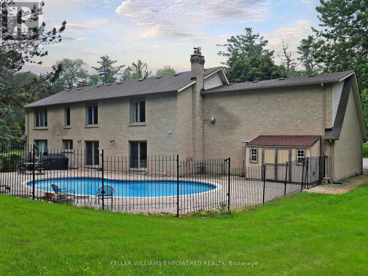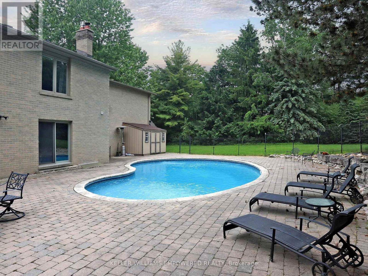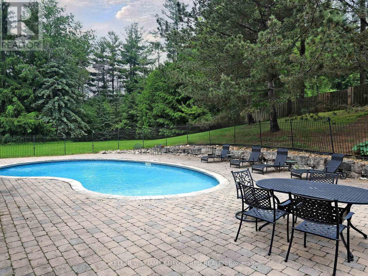544 Woodland Acres Crescent Vaughan, Ontario L6A 1G2
$3,800,000
Own your own slice of paradise on 1.15 acres in the prestigious estate community of Woodland Acres! This exquisitely custom-built home has it all! Armour Rock steps in the front entrance leads into the foyer of this immaculately maintained home that features gleaming hardwood floors, foyer featuring 17ft ceiling heights and a beautiful chandelier with a ceiling medallion. The large open concept living room is filled with natural light streaming from a three-panel window and is complete with a Napoleon gas fireplace with marble surround from floor-to-ceiling. The kitchen is every culinary enthusiast's dream featuring granite countertops, marble backsplash, valence lighting, a six burner gas stove, and a breakfast area with double door access to the pool and outdoor entertainment area! Easily accessed from the kitchen area is welcoming family room with ample room for entertaining family and guests. The main floor office has a quiet charm to it, with hardwood flooring, crown molding, floor-to-ceiling wainscotting and a picturesque window that overlooks the front grounds. The primary bedroom has its own private sitting area, two windows, two ceiling fans, a large walk-in closet, and an ensuite bathroom boasting an oversized vanity, jacuzzi tub, and an enclosed shower. Gather with family and friends in the finished lower level where you will find an impressively large recreation/games room with marble flooring and an open concept design. For the hobbyist, there is also a workshop with work benches and ample storage space in this area. The fully landscaped grounds provides the perfect setting to enjoy warm summer afternoons in your own private oasis. The grounds feature a large inground pool with interlocking stone surround, integrated lighting and ample room for loungers and patio furniture. On the northern side of the lot you will find an abundance of flat table space, ideal for use as a play area or as a hockey rink as the seasons change. (id:60234)
Property Details
| MLS® Number | N11937153 |
| Property Type | Single Family |
| Community Name | Rural Vaughan |
| Amenities Near By | Schools |
| Features | Wooded Area, Irregular Lot Size, Ravine, Rolling, Conservation/green Belt, Sump Pump |
| Parking Space Total | 15 |
| Pool Type | Inground Pool |
| Structure | Patio(s) |
Building
| Bathroom Total | 3 |
| Bedrooms Above Ground | 4 |
| Bedrooms Total | 4 |
| Age | 31 To 50 Years |
| Appliances | Garage Door Opener Remote(s) |
| Basement Development | Finished |
| Basement Type | N/a (finished) |
| Construction Style Attachment | Detached |
| Cooling Type | Central Air Conditioning |
| Exterior Finish | Brick |
| Fire Protection | Alarm System |
| Fireplace Present | Yes |
| Flooring Type | Hardwood, Marble, Concrete, Carpeted |
| Foundation Type | Concrete |
| Half Bath Total | 1 |
| Heating Fuel | Natural Gas |
| Heating Type | Forced Air |
| Stories Total | 2 |
| Size Interior | 3,500 - 5,000 Ft2 |
| Type | House |
| Utility Water | Municipal Water |
Parking
| Attached Garage |
Land
| Acreage | No |
| Fence Type | Fenced Yard |
| Land Amenities | Schools |
| Landscape Features | Landscaped, Lawn Sprinkler |
| Sewer | Septic System |
| Size Frontage | 165 Ft ,1 In |
| Size Irregular | 165.1 Ft ; 1.15 Acres As Per Mpac |
| Size Total Text | 165.1 Ft ; 1.15 Acres As Per Mpac|1/2 - 1.99 Acres |
| Zoning Description | Rr |
Rooms
| Level | Type | Length | Width | Dimensions |
|---|---|---|---|---|
| Second Level | Primary Bedroom | 4.57 m | 8 m | 4.57 m x 8 m |
| Second Level | Bedroom 2 | 4.57 m | 4.57 m | 4.57 m x 4.57 m |
| Second Level | Bedroom 3 | 4.57 m | 4.65 m | 4.57 m x 4.65 m |
| Second Level | Bedroom 4 | 5.99 m | 11.02 m | 5.99 m x 11.02 m |
| Basement | Recreational, Games Room | 4.55 m | 13.69 m | 4.55 m x 13.69 m |
| Main Level | Living Room | 4.6 m | 6.22 m | 4.6 m x 6.22 m |
| Main Level | Dining Room | 4.6 m | 4.95 m | 4.6 m x 4.95 m |
| Main Level | Kitchen | 4.6 m | 3.71 m | 4.6 m x 3.71 m |
| Main Level | Eating Area | 4.6 m | 2.64 m | 4.6 m x 2.64 m |
| Main Level | Family Room | 4.6 m | 6.53 m | 4.6 m x 6.53 m |
| Main Level | Office | 3.4 m | 3.56 m | 3.4 m x 3.56 m |
Utilities
| Cable | Installed |
| Electricity | Installed |
Contact Us
Contact us for more information

