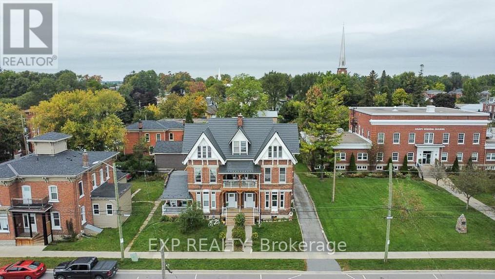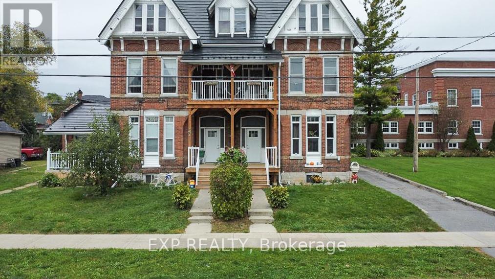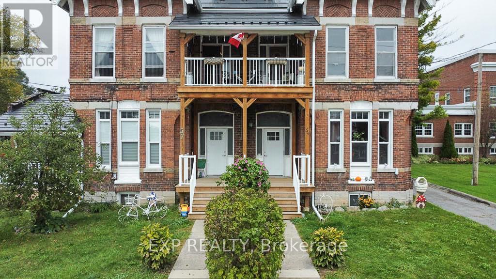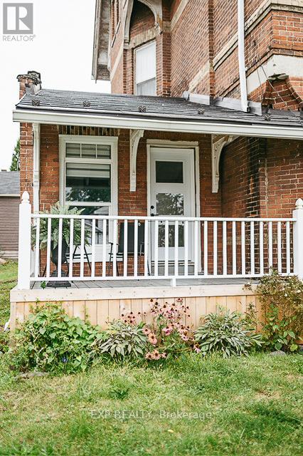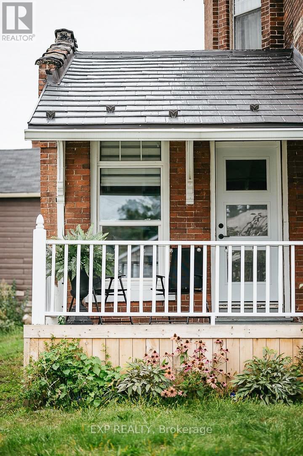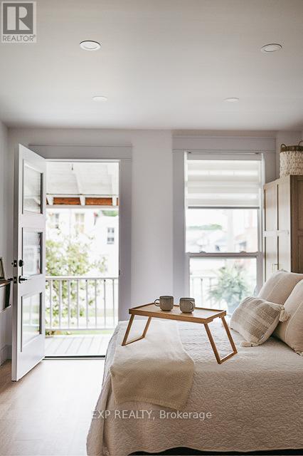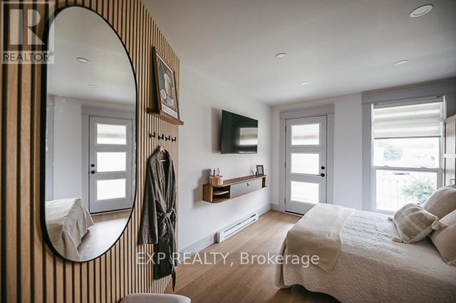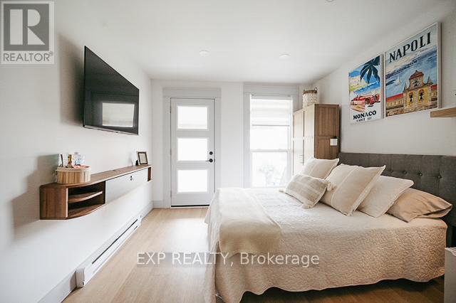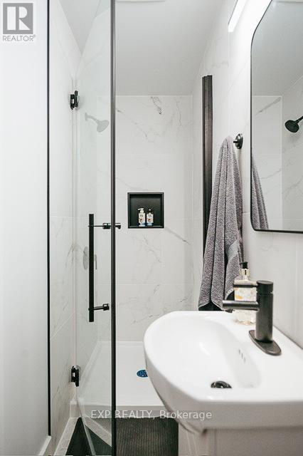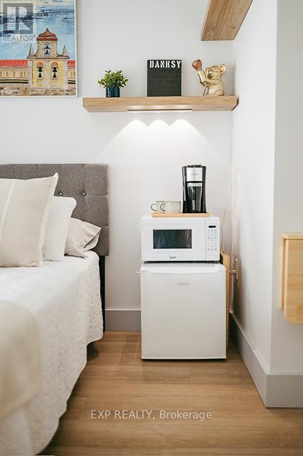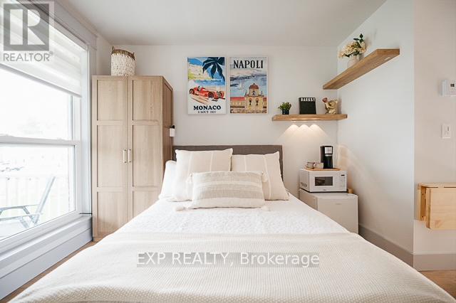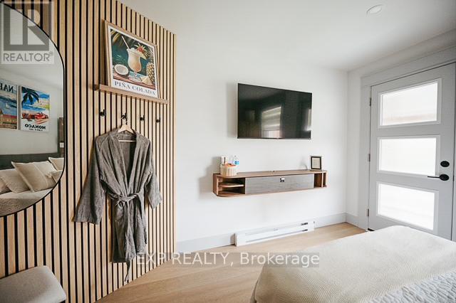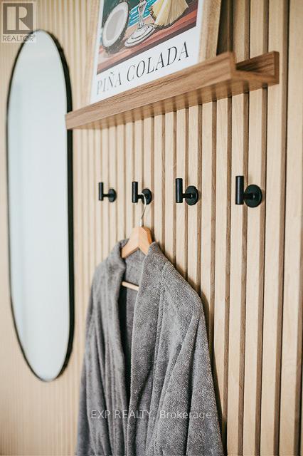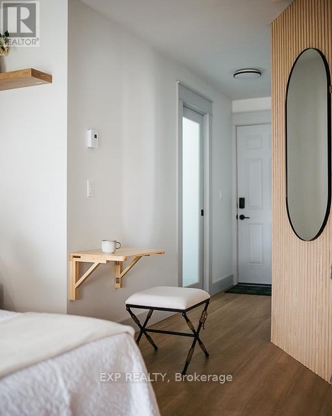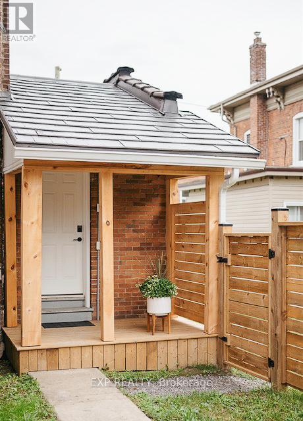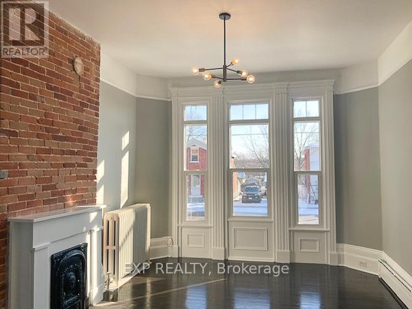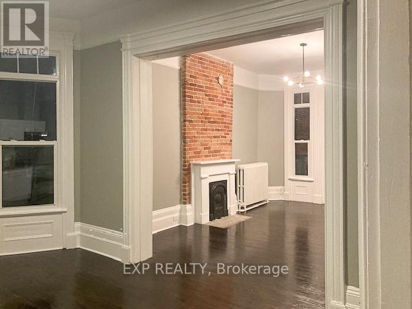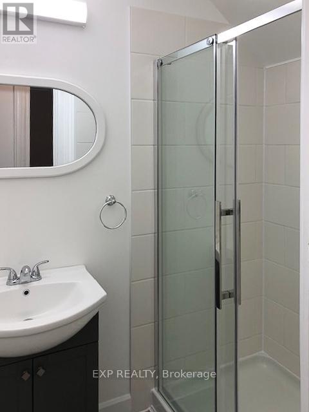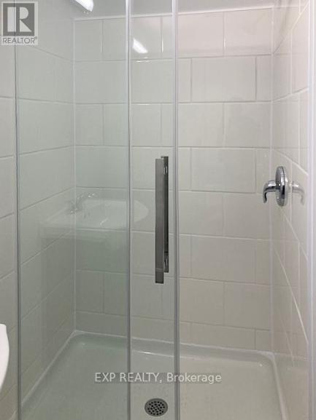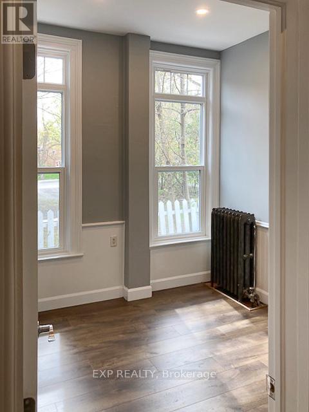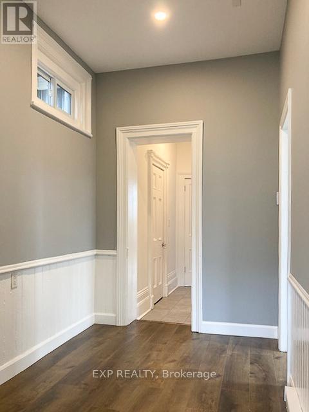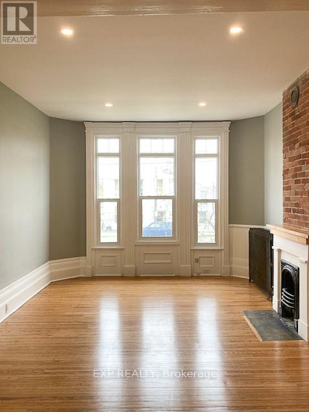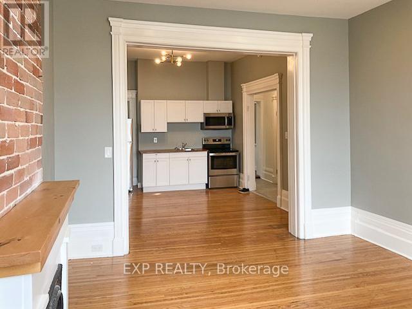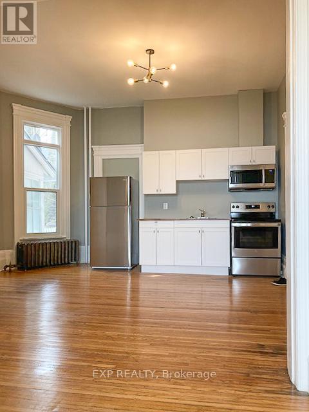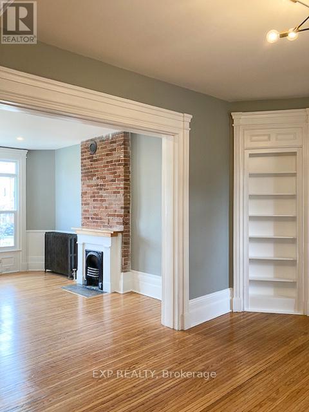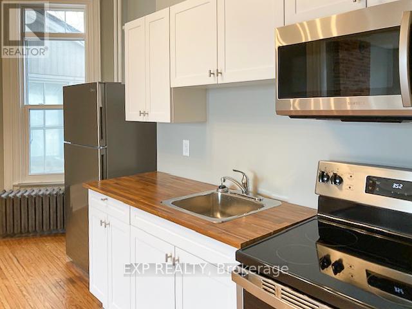55-57 Dundas Street W Greater Napanee, Ontario K7R 1Z5
$999,900
Welcome to this exceptional investment opportunity, a beautifully restored historic 4 unit building complemented by a contemporary micro unit, perfectly situated in the heart of downtown Napanee. This property seamlessly blends timeless architectural charm with modern amenities, offering both aesthetic appeal and functional living spaces. Recent renovations have thoughtfully integrated modern conveniences, ensuring a comfortable living experience while preserving the property's historic character such as the intricate moldings, and exposed brick. The main level offers two, 2 bedroom units, equipped with new kitchens and bathrooms. The upper level offers a 3 bedroom, 1.5 bath unit. On the other side the upper levels offer a 4 bedroom, 1.5 bath beautifully updated unit. An innovative addition to the property, the micro unit is designed for short-term accommodations. This space-efficient unit boasts sleek finishes, beautiful bathroom, and cozy living quarters, catering to travellers seeking stylish and affordable lodging. Residents are mere steps away from an array of amenities. From boutique shops & gourmet restaurants to cozy cafes & waterfront parks & trails, the locale offers a dynamic urban lifestyle. (id:60234)
Property Details
| MLS® Number | X12009701 |
| Property Type | Multi-family |
| Community Name | 58 - Greater Napanee |
| Features | Guest Suite |
| Parking Space Total | 8 |
Building
| Bathroom Total | 7 |
| Bedrooms Above Ground | 12 |
| Bedrooms Total | 12 |
| Age | 100+ Years |
| Basement Development | Unfinished |
| Basement Type | N/a (unfinished) |
| Exterior Finish | Brick |
| Foundation Type | Stone |
| Half Bath Total | 2 |
| Heating Fuel | Natural Gas |
| Heating Type | Hot Water Radiator Heat |
| Stories Total | 3 |
| Size Interior | 5,000 - 100,000 Ft2 |
| Type | Other |
| Utility Water | Municipal Water |
Parking
| Detached Garage | |
| Garage |
Land
| Acreage | No |
| Sewer | Sanitary Sewer |
| Size Depth | 165 Ft |
| Size Frontage | 66 Ft |
| Size Irregular | 66 X 165 Ft |
| Size Total Text | 66 X 165 Ft |
| Zoning Description | R2 |
Rooms
| Level | Type | Length | Width | Dimensions |
|---|---|---|---|---|
| Second Level | Kitchen | 3.12 m | 2.79 m | 3.12 m x 2.79 m |
| Second Level | Kitchen | 5.16 m | 4.16 m | 5.16 m x 4.16 m |
| Second Level | Bedroom | 3.02 m | 2.72 m | 3.02 m x 2.72 m |
| Second Level | Bedroom | 4.16 m | 2.73 m | 4.16 m x 2.73 m |
| Third Level | Bedroom | 3.68 m | 4.51 m | 3.68 m x 4.51 m |
| Third Level | Bedroom | 3.61 m | 4.6 m | 3.61 m x 4.6 m |
| Third Level | Primary Bedroom | 4.15 m | 4.59 m | 4.15 m x 4.59 m |
| Third Level | Primary Bedroom | 4.06 m | 4.6 m | 4.06 m x 4.6 m |
| Main Level | Bedroom | 4.13 m | 2.31 m | 4.13 m x 2.31 m |
| Main Level | Bedroom | 2.94 m | 3.22 m | 2.94 m x 3.22 m |
| Main Level | Bedroom | 2.71 m | 3.99 m | 2.71 m x 3.99 m |
| Main Level | Bedroom | 2.35 m | 3.5 m | 2.35 m x 3.5 m |
| Main Level | Kitchen | 4.84 m | 4.43 m | 4.84 m x 4.43 m |
| Main Level | Kitchen | 4.72 m | 4.46 m | 4.72 m x 4.46 m |
| Main Level | Living Room | 3.94 m | 5.04 m | 3.94 m x 5.04 m |
| Main Level | Living Room | 3.87 m | 5.02 m | 3.87 m x 5.02 m |
Contact Us
Contact us for more information

