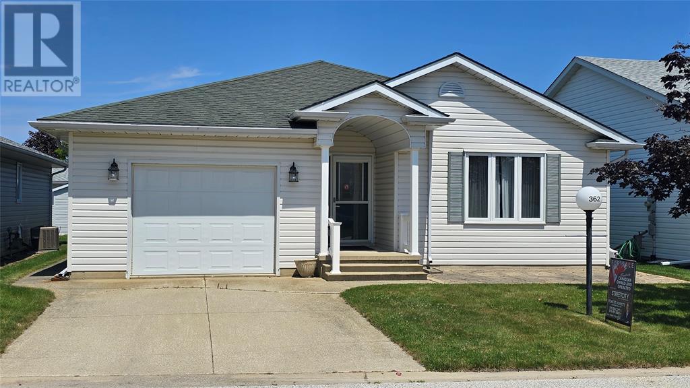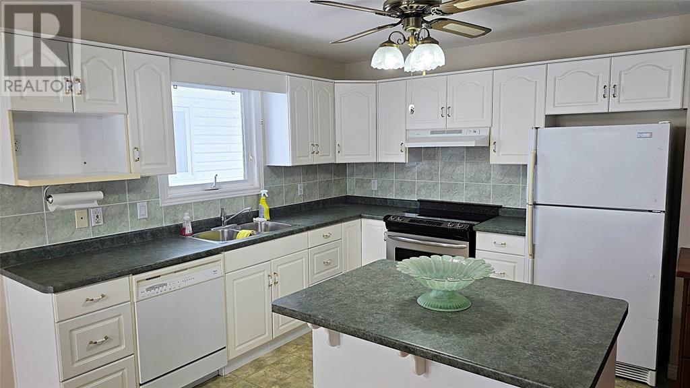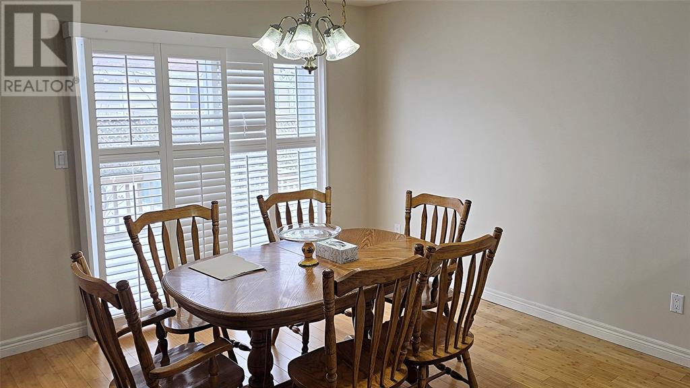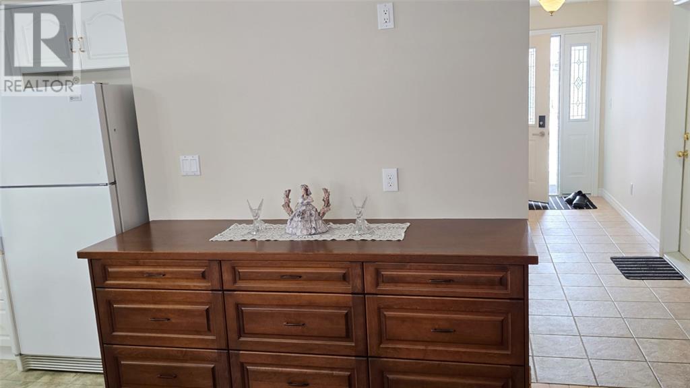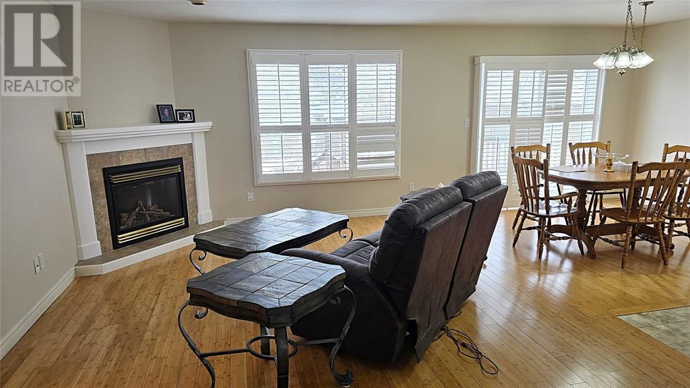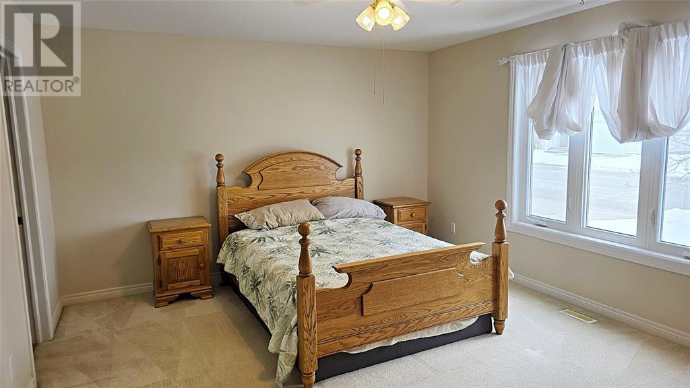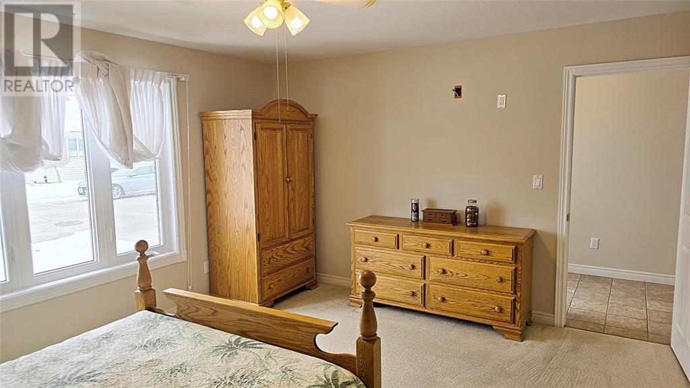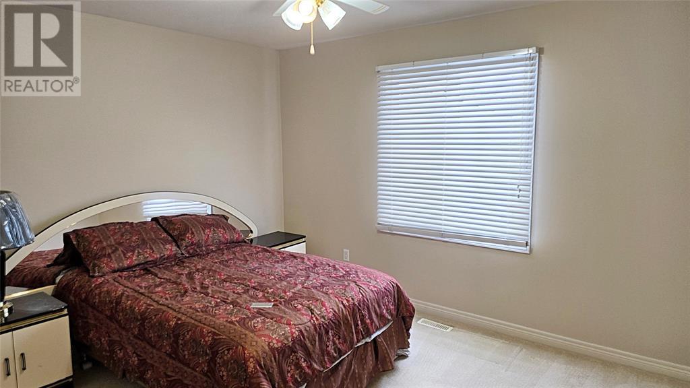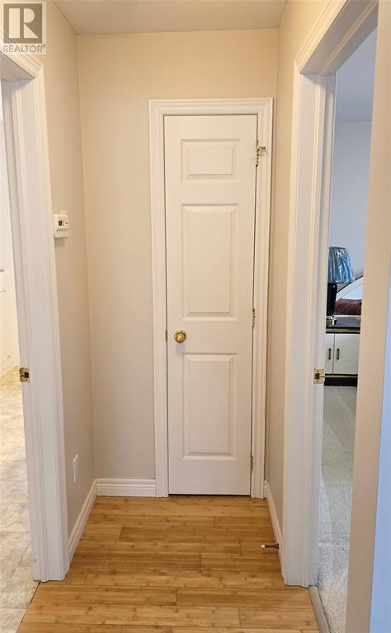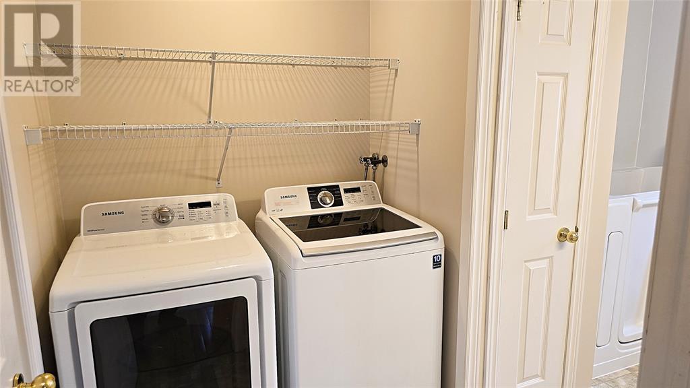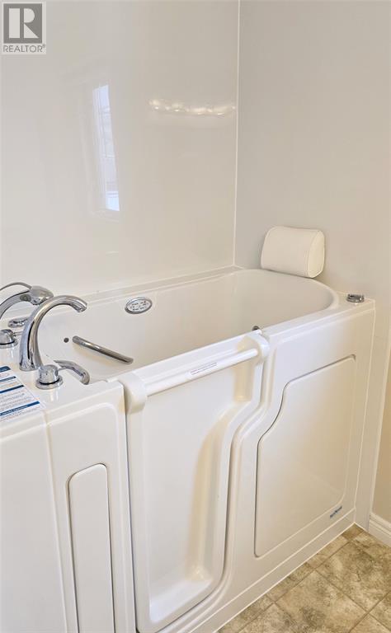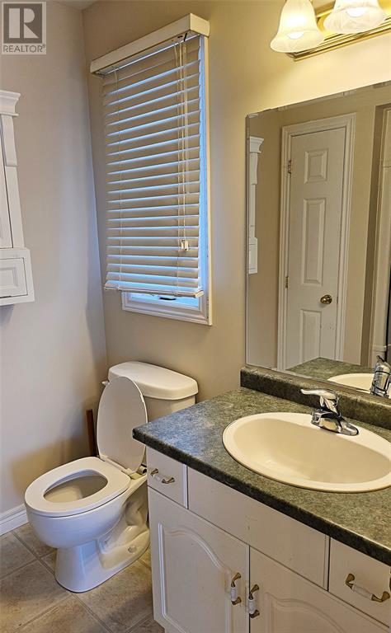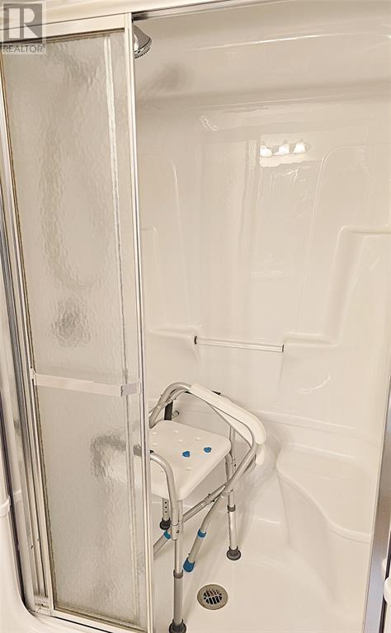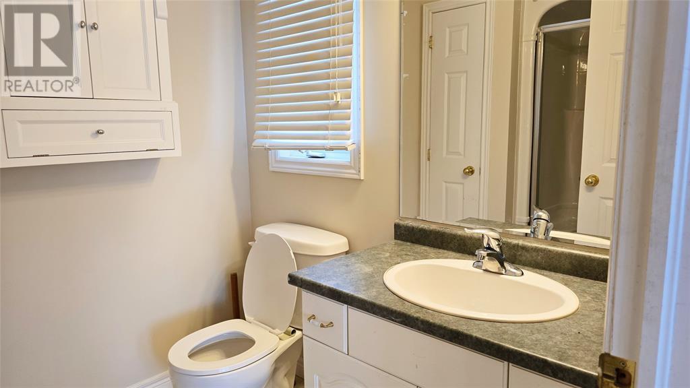5700 Blackwell Sideroad Unit# 362 Sarnia, Ontario N7W 1B7
$319,900
WELCOME TO UNIT 362 IN ONE OF THE BEST ADULT LEISURE COMMUNITIES AROUND. THIS 1220 SQ FT, 2 BEDROOM 2 BATH HOME HAS MANY FEATURES INCLUDING COMPLETELY OPEN CONCEPT GREAT ROOM WITH GAS FIREPLACE, LARGE MASTER BEDROOM HAS ENSUITE BATH AND WALK-IN CLOSET, FRESHLY PAINTED THROUGHOUT (DEC 2024), WALK-IN TUB VALUED AT $18000 (2020), BUILT-IN WALNUT BUFFET CABINET AND WALL CABINET, INCLUDES ALL APPLIANCES WITH NEWER WASHER AND DRYER, NEWER CENTRAL AIR (2018), TO NAME A FEW. RESIDENTS CAN ENJOY TENNIS COURTS, SHUFFLEBOARD, TV LOUNGE AND LIBRARY, INDOOR SWIMMING POOL, EXERCISE ROOM AND MILLION DOLLAR CLUB HOUSE. HOME IS A MUST SEE. FOR MORE INFO CONTACT LISTING AGENT. (id:60234)
Property Details
| MLS® Number | 25001765 |
| Property Type | Single Family |
| Features | Concrete Driveway |
Building
| Bathroom Total | 2 |
| Bedrooms Above Ground | 2 |
| Bedrooms Total | 2 |
| Appliances | Dishwasher, Dryer, Refrigerator, Stove, Washer |
| Architectural Style | Bungalow |
| Constructed Date | 2003 |
| Construction Style Attachment | Detached |
| Cooling Type | Central Air Conditioning |
| Exterior Finish | Aluminum/vinyl |
| Fireplace Fuel | Gas |
| Fireplace Present | Yes |
| Fireplace Type | Insert |
| Flooring Type | Carpeted, Hardwood |
| Foundation Type | Concrete |
| Heating Fuel | Natural Gas |
| Heating Type | Forced Air |
| Stories Total | 1 |
| Size Interior | 1,220 Ft2 |
| Total Finished Area | 1220 Sqft |
| Type | House |
Parking
| Garage |
Land
| Acreage | No |
| Size Irregular | 0 X Na For Leased Land |
| Size Total Text | 0 X Na For Leased Land |
| Zoning Description | Res |
Contact Us
Contact us for more information

