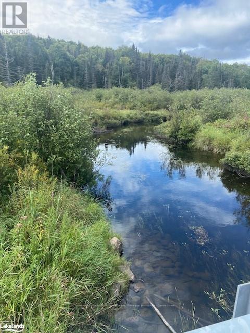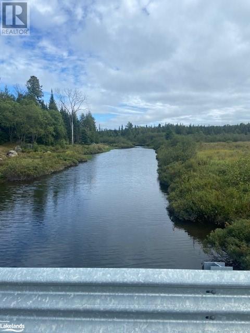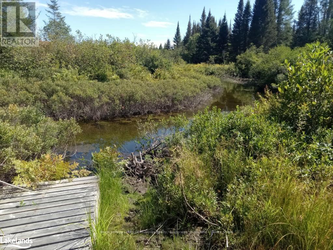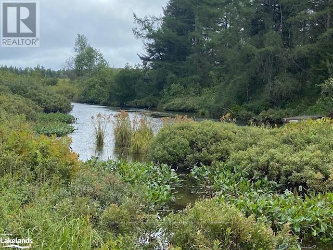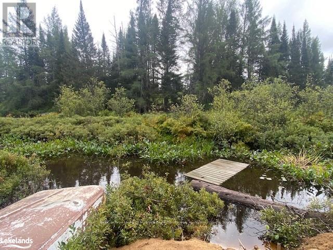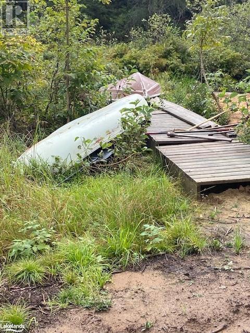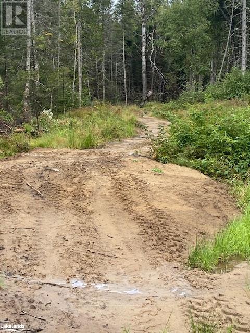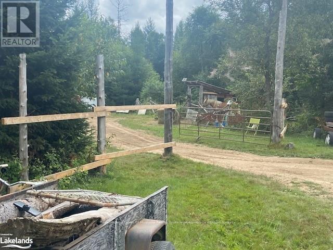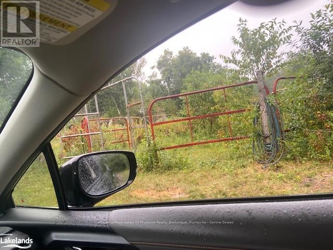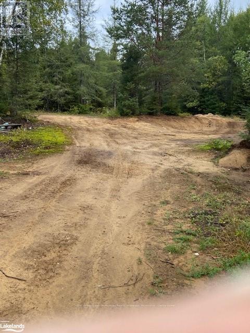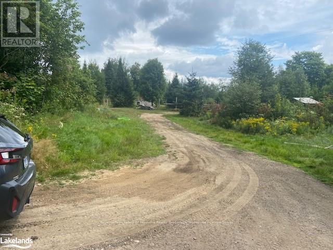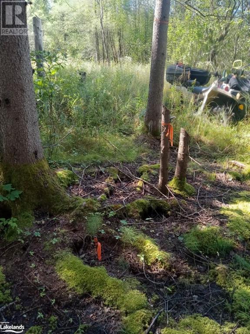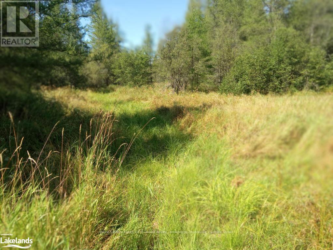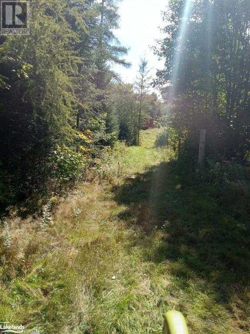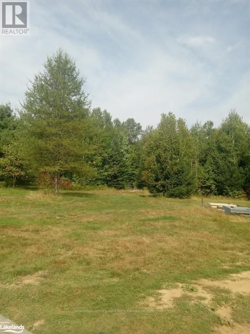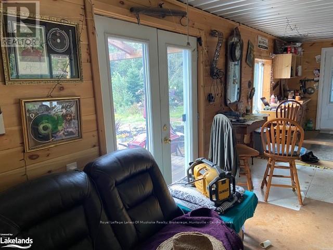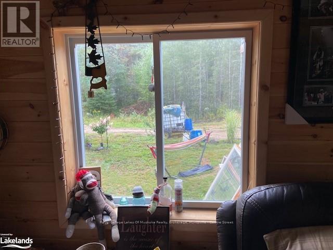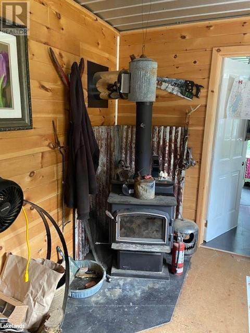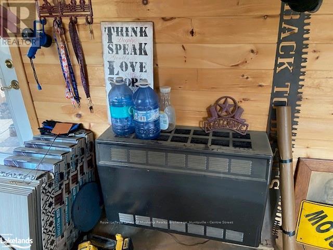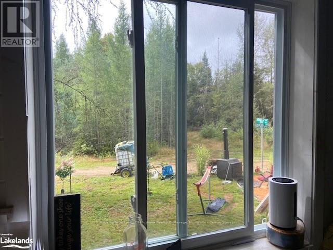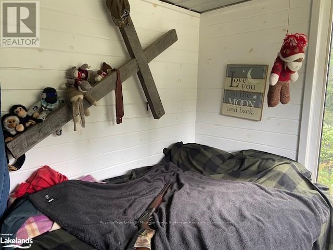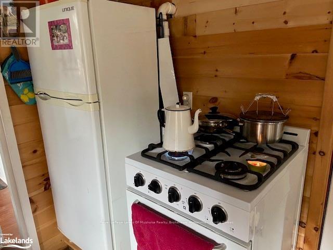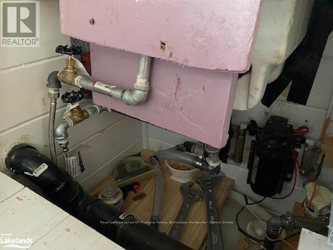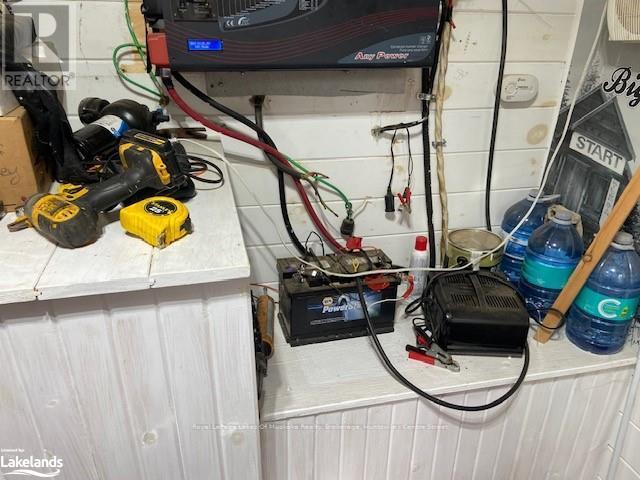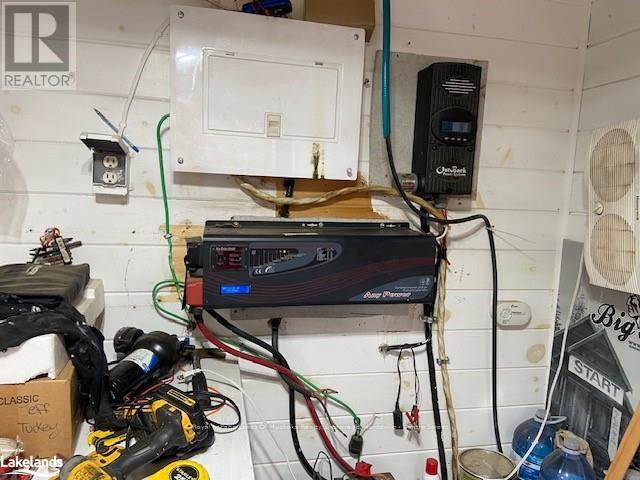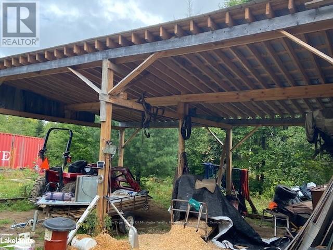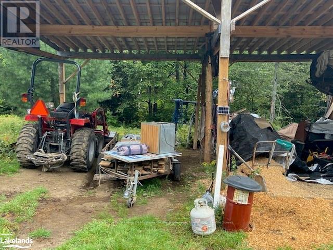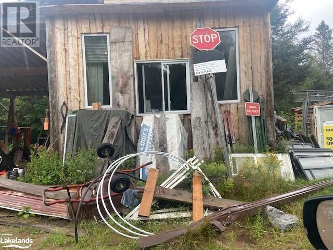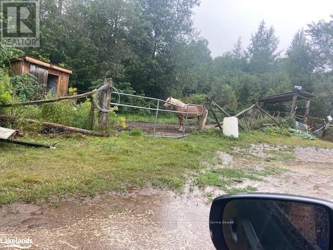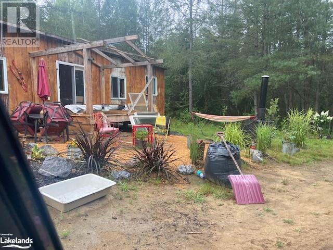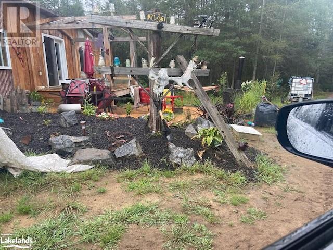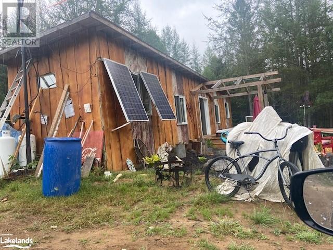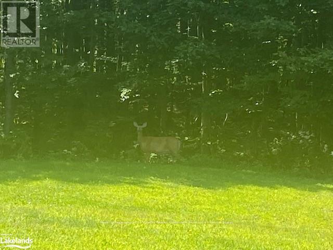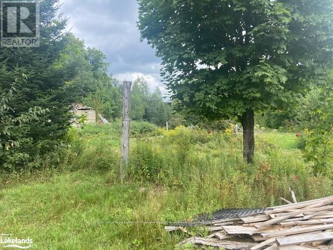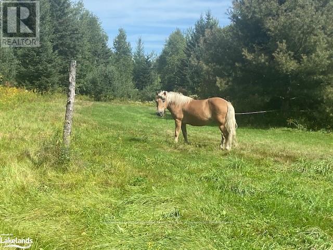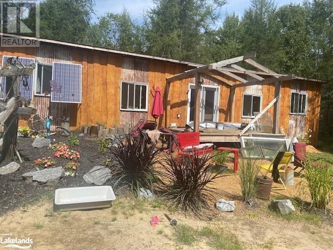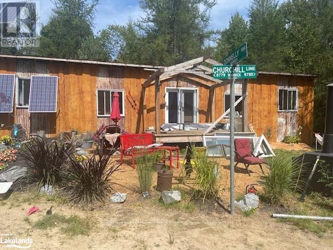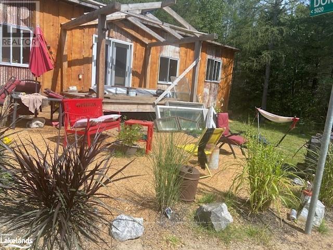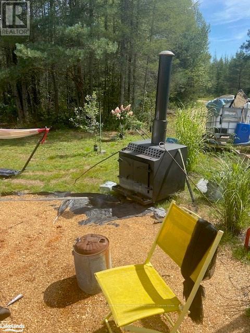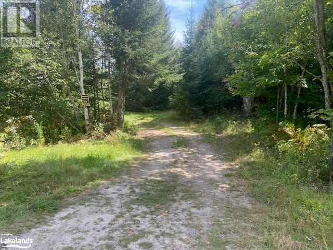573 Muskoka Road Strong, Ontario P0A 1Z0
$289,000
Very private 33.13 acre parcel that is well treed with mixed forest, with several trails cut through the forest\r\nfor ATVing , Snowmobiling, horseback riding , hiking and biking. This property has unlimited possibilities. Just\r\nadd your ideas and create your own dream home and getaway place with many spots for to locate a house\r\nThis rural property is located on a year round Municipal close to the town of Sundridge and also Burk’s Falls\r\nfor all your shopping and supply needs. The property has an’ Off the Grid’ Modular Home ( 535 sq/ft) finished\r\nand sitting on piers . Steel frame with wood Board and Batten , double insulated steel roof, Vinyl insulated\r\nwindows and doors. The best of the newest technology regarding Solar Energy with an expensive Inverter\r\nplus Batteries and an Electrical Panel with breakers . The house is an Open Concept with 1 bedroom that is\r\nseparate, a living space that has a Double Heat Wood Stove that is very efficient which is WETT certified plus\r\na sitting area with TV, Propane wall furnace, eating area, kitchen with Propane stove and Propane fridge.\r\nBathroom has a flush chemical toilet, water pipes with pump, water heater and a shower. Hydro Pole with a\r\ntransformer on the property ready for your hook up. Value of pole is $10,000. This house is very well\r\ninsulated and used for 4 seasons comfortably. The outside deck is landscaped with an outdoor fireplace for\r\nenjoying the campfire with friends. At the rear of the property there is Stirling Creek The river is approximately 5 ft deep and perfect for a small fishing Boat or kayaking, canoeing or paddleboarding. Riverfront is over 500 ft long with natural untouched vegetation. This is a very unique property that is well located with endless possibilities. Must be seen to be appreciated. (id:60234)
Property Details
| MLS® Number | X10439375 |
| Property Type | Single Family |
| Community Name | Strong |
| Easement | Unknown, None |
| Equipment Type | None |
| Features | Wooded Area, Rolling, Waterway, Open Space, Dry, Level |
| Parking Space Total | 10 |
| Rental Equipment Type | None |
| Structure | Deck, Workshop |
| Water Front Type | Waterfront |
Building
| Bathroom Total | 1 |
| Bedrooms Above Ground | 1 |
| Bedrooms Total | 1 |
| Age | 0 To 5 Years |
| Appliances | Water Meter, Freezer, Stove, Refrigerator |
| Architectural Style | Bungalow |
| Construction Style Attachment | Detached |
| Exterior Finish | Steel |
| Fireplace Present | Yes |
| Fireplace Total | 1 |
| Foundation Type | Wood/piers |
| Half Bath Total | 1 |
| Heating Fuel | Wood |
| Heating Type | Other |
| Stories Total | 1 |
| Type | House |
Parking
| No Garage |
Land
| Access Type | Private Road, Year-round Access |
| Acreage | Yes |
| Fence Type | Fenced Yard |
| Sewer | Holding Tank |
| Size Depth | 1630 Ft |
| Size Frontage | 100 Ft |
| Size Irregular | 100 X 1630 Ft |
| Size Total Text | 100 X 1630 Ft|25 - 50 Acres |
| Zoning Description | R1 |
Rooms
| Level | Type | Length | Width | Dimensions |
|---|
Utilities
| Wireless | Available |
Contact Us
Contact us for more information

