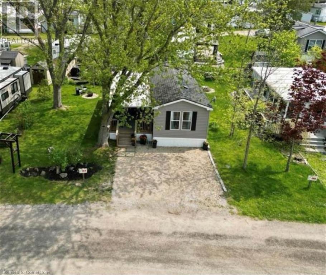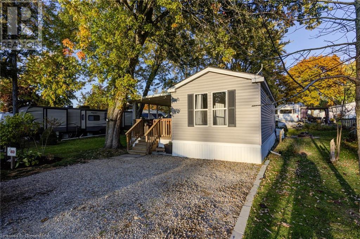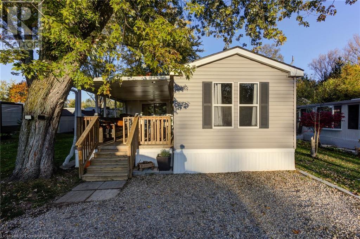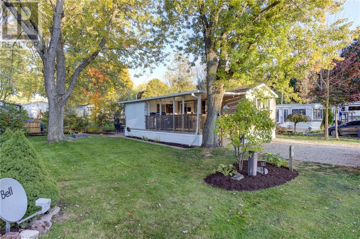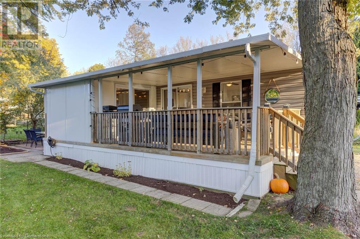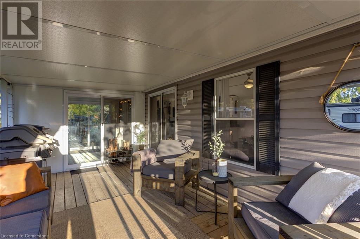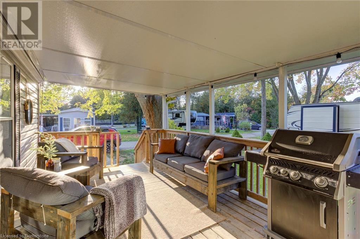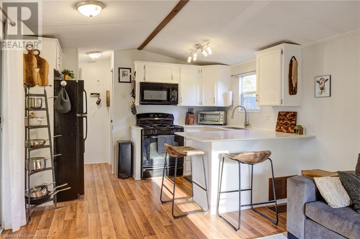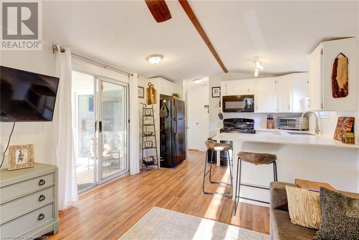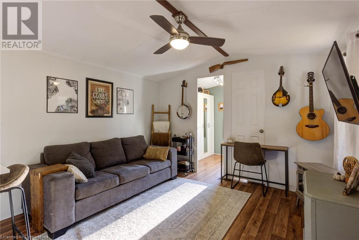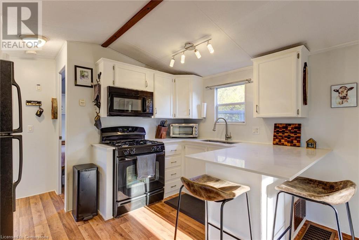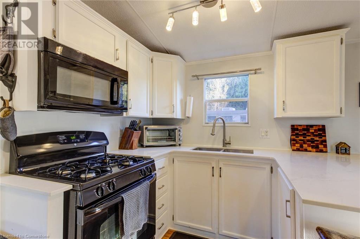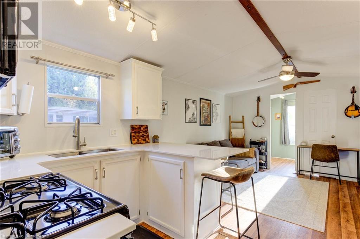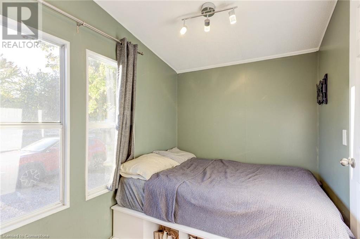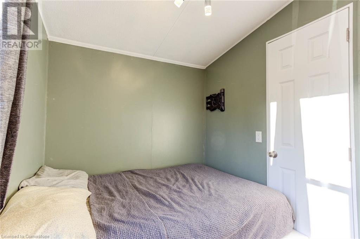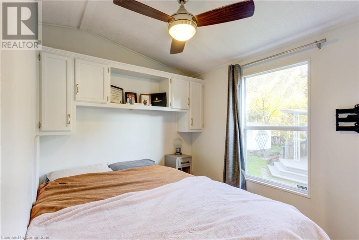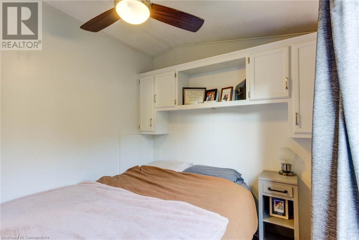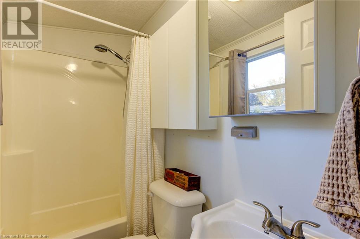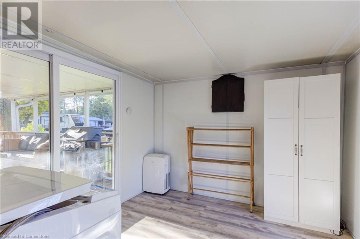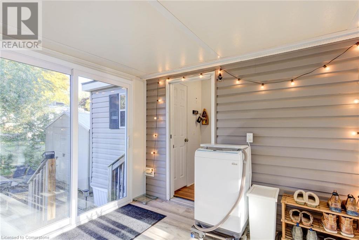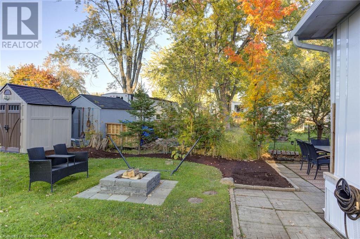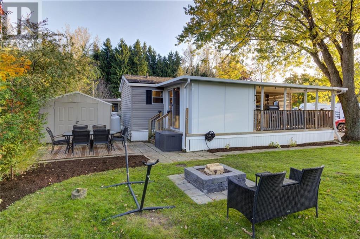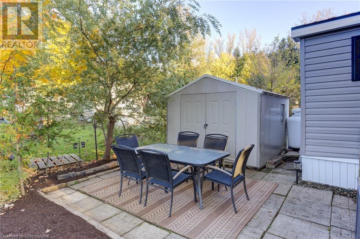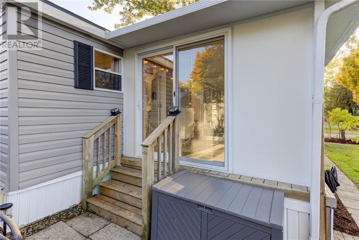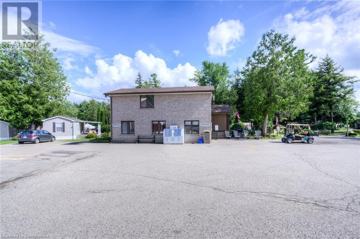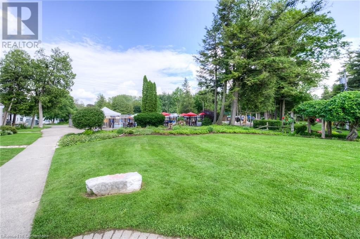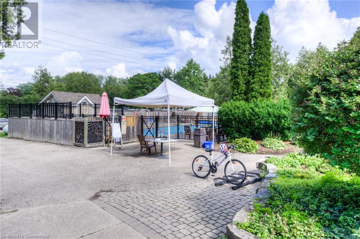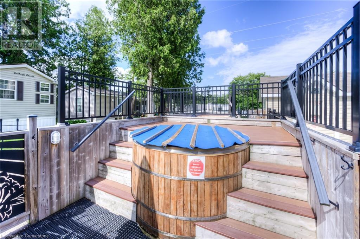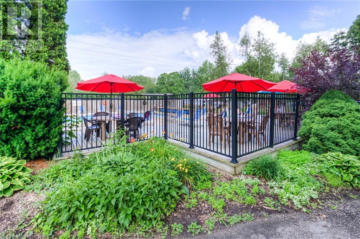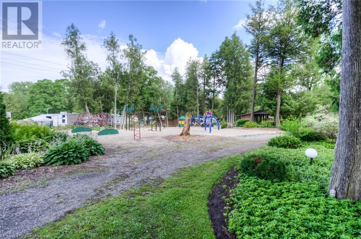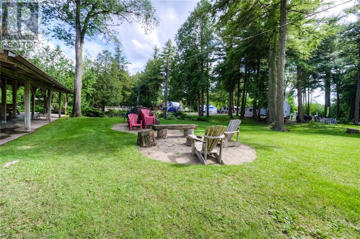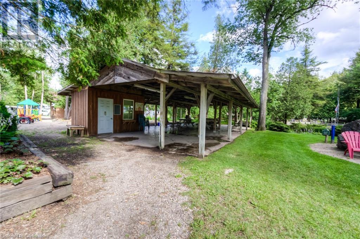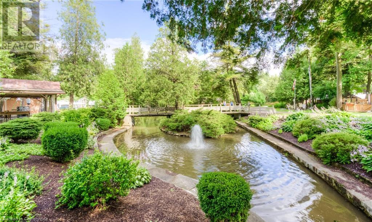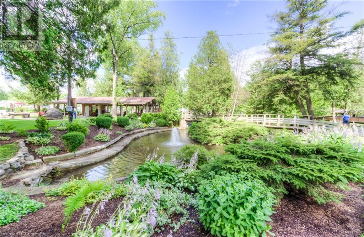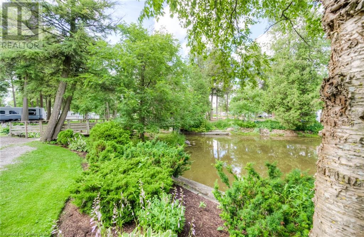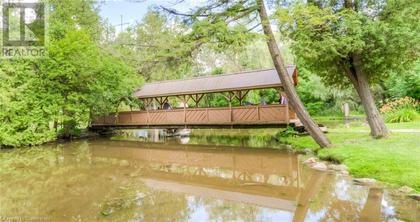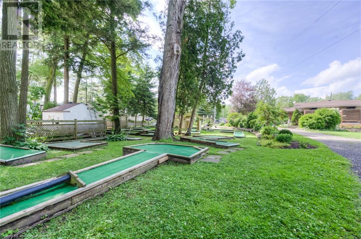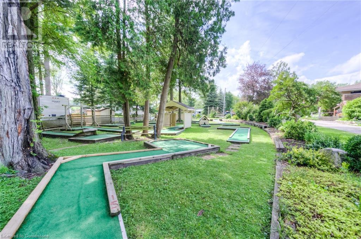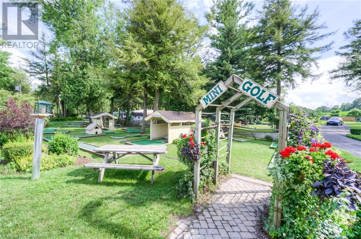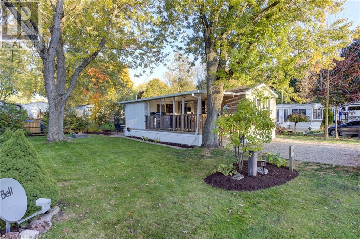580 Beaver Creek Road Unit# 153 Waterloo, Ontario N2J 3Z4
$119,900
This Open Concept, 2 bedroom Park Model-mobile home is located in a land lease community that offers 10 month seasonal accommodation. Perfect for Snowbirds looking to head south for January/February. Also ideal for young couples saving for a home who want their own space without renting. This particular unit is MOVE-IN-READY and is low maintenance. It has a warm cottage feel and is tastefully decorated. The kitchen is crisp and bright with white cabinetry, black appliances, updated hardware and newer quartz counter tops (2022). It has an island with bar stools and is open to the cozy living room with electric fireplace and laminate flooring throughout. There is a bedroom at both the front that could be used as an office, or hobby room and a bedroom at the rear with closet and close access to the 3 pc bath with walk in shower with surround. The sunporch area can be used as an additional sitting room, laundry room and/or storage/mud room. It has sliders to both the rear yard and patio as well as the front covered deck. There is parking for 2 vehicles and a generously sized side yard where you can enjoy your summer and fall nights sitting by the fire. There is also a large garden shed for all your additional storage needs whether it be garden tools or winter tire storage etc. This terrific move-in-ready home is located close to the city in a beautiful friendly park that is a clean, well maintained, well managed recreational park that offers 10 month living. It includes a pool, hot tubs, recreational hall, picnic areas, koi pond, catch and release pond, playgrounds, pickle ball courts and many fun activities & events to enjoy. Located within minutes of St. Jacob's Farmer's Market, North Waterloo and the amenities it has to offer. (id:60234)
Property Details
| MLS® Number | 40702051 |
| Property Type | Single Family |
| Amenities Near By | Golf Nearby, Park, Playground, Shopping |
| Community Features | Community Centre |
| Equipment Type | None |
| Features | Conservation/green Belt, Recreational, Laundry- Coin Operated |
| Parking Space Total | 2 |
| Rental Equipment Type | None |
| Structure | Shed |
Building
| Bathroom Total | 1 |
| Bedrooms Above Ground | 2 |
| Bedrooms Total | 2 |
| Amenities | Party Room |
| Appliances | Refrigerator, Microwave Built-in, Gas Stove(s), Window Coverings |
| Architectural Style | Mobile Home |
| Basement Type | None |
| Constructed Date | 2009 |
| Construction Style Attachment | Detached |
| Cooling Type | None |
| Exterior Finish | Vinyl Siding |
| Fire Protection | Smoke Detectors |
| Fixture | Ceiling Fans |
| Foundation Type | None |
| Heating Fuel | Propane |
| Heating Type | Forced Air, Other |
| Stories Total | 1 |
| Size Interior | 552 Ft2 |
| Type | Mobile Home |
| Utility Water | Municipal Water |
Parking
| Visitor Parking |
Land
| Access Type | Road Access |
| Acreage | No |
| Land Amenities | Golf Nearby, Park, Playground, Shopping |
| Sewer | Municipal Sewage System, Septic System |
| Size Total Text | Under 1/2 Acre |
| Zoning Description | Fd |
Rooms
| Level | Type | Length | Width | Dimensions |
|---|---|---|---|---|
| Main Level | Primary Bedroom | 11'9'' x 6'7'' | ||
| Main Level | Living Room | 11'9'' x 7'10'' | ||
| Main Level | Sunroom | 9'11'' x 9'4'' | ||
| Main Level | Kitchen | 11'9'' x 14'3'' | ||
| Main Level | Bedroom | 7'2'' x 10'1'' | ||
| Main Level | 3pc Bathroom | 3' x 8' |
Contact Us
Contact us for more information

