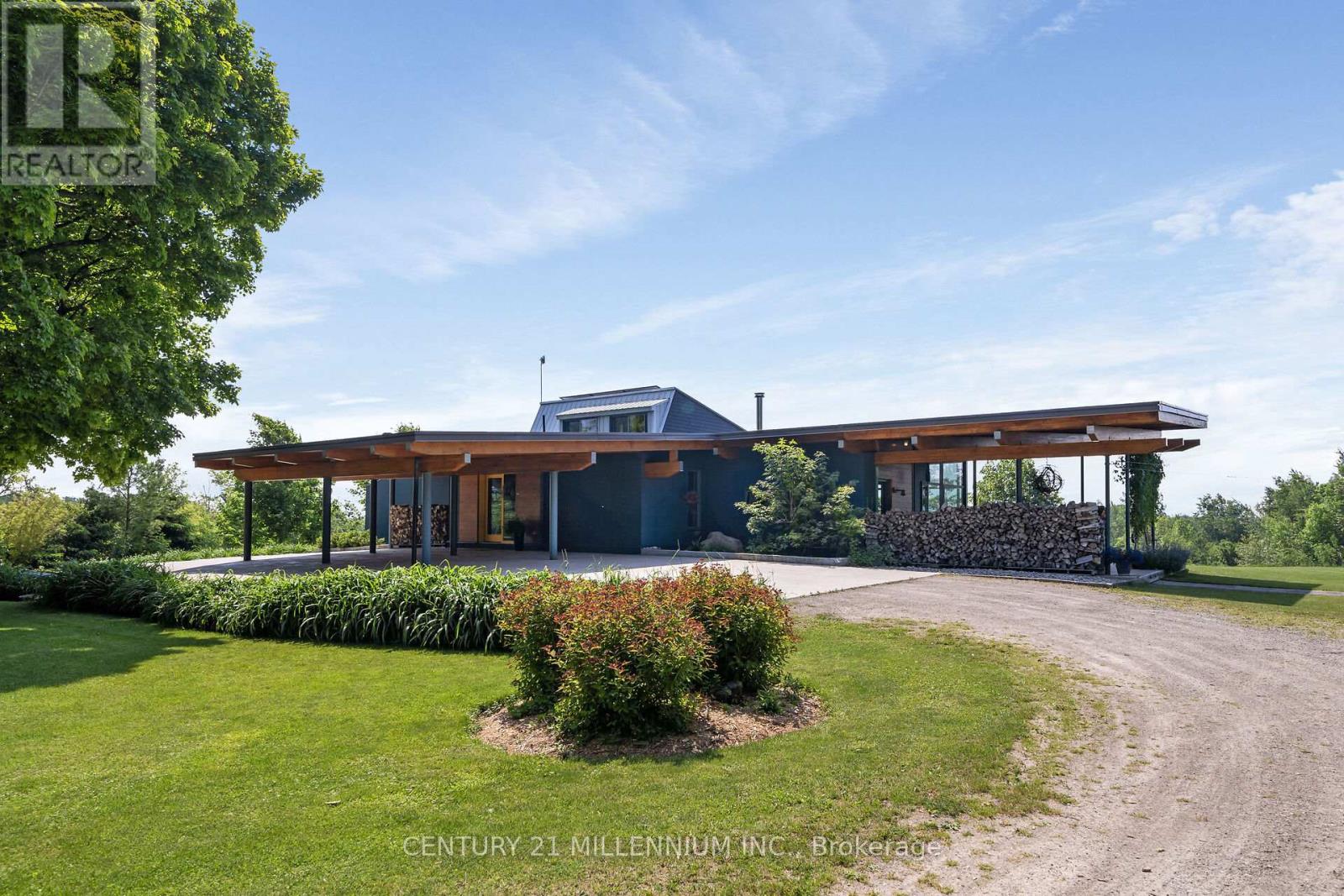5880 Winston Churchill Boulevard Erin, Ontario N0B 1T0
$3,900,000
Opportunities like this are rare. Set on 125 serene acres, this extraordinary property offers unparalleled privacy and breathtaking natural beauty. As you drive up the long laneway, tranquility envelops you, and at night, a sky full of stars illuminates the landscape. At its heart is a custom-designed PASSIVE SOLAR home, harmonizing with nature while maximizing sustainability. Thoughtfully positioned, it features a cantilevered roof with Douglas Fir Glulam beams to regulate sunlight, while south-facing double-glazed windows and a thermal-mass concrete floor maintain year-round comfort. Designed for the future, the home is wired for off-grid living and benefits from a microFIT Program, generating income for the next decade. A green roof ready overhang adds an eco-conscious touch. A neutral, organic palette and expansive windows blur the line between indoors and out. The open-concept living space invites warmth and connection. Gather by the fire in winter or step onto the deck in summer to soak in natures beauty. The primary suite is a true retreat with a spa-like ensuite, dressing room, and an outdoor shower, while every bedroom offers stunning views, fostering peace and relaxation. A second residence provides additional space with three bedrooms and an open-concept layout ideal for extended family or rental income. Adding to the charm, the remnants of an 1800s barn now serve as a cherished gathering place, perfect for celebrations under the open sky. With a Managed Forest Plan, Wetland Conservation Registration, and agricultural leased farmland offering tax benefits, this estate is as practical as it is remarkable. Now, a new chapter awaits, perhaps its yours. (id:60234)
Property Details
| MLS® Number | X11969095 |
| Property Type | Single Family |
| Community Name | Rural Erin |
| Community Features | School Bus |
| Features | Wooded Area, Irregular Lot Size, Sloping, Partially Cleared, Open Space, Wetlands, Carpet Free |
| Parking Space Total | 24 |
| Structure | Deck, Patio(s), Shed |
| View Type | Valley View |
Building
| Bathroom Total | 3 |
| Bedrooms Above Ground | 3 |
| Bedrooms Below Ground | 1 |
| Bedrooms Total | 4 |
| Age | 6 To 15 Years |
| Amenities | Fireplace(s) |
| Appliances | Water Heater - Tankless, Water Softener, Blinds, Dishwasher, Dryer, Freezer, Microwave, Oven, Stove, Washer, Refrigerator |
| Basement Development | Finished |
| Basement Features | Walk Out |
| Basement Type | N/a (finished) |
| Construction Style Attachment | Detached |
| Fireplace Present | Yes |
| Fireplace Total | 1 |
| Fireplace Type | Woodstove |
| Flooring Type | Concrete, Bamboo |
| Foundation Type | Insulated Concrete Forms |
| Heating Fuel | Propane |
| Heating Type | Radiant Heat |
| Stories Total | 2 |
| Size Interior | 2,000 - 2,500 Ft2 |
| Type | House |
Parking
| Carport |
Land
| Acreage | Yes |
| Landscape Features | Landscaped |
| Sewer | Septic System |
| Size Frontage | 1876 Ft |
| Size Irregular | 1876 Ft |
| Size Total Text | 1876 Ft|100+ Acres |
Rooms
| Level | Type | Length | Width | Dimensions |
|---|---|---|---|---|
| Lower Level | Utility Room | 4.15 m | 2.55 m | 4.15 m x 2.55 m |
| Lower Level | Bedroom 4 | 4.45 m | 3.41 m | 4.45 m x 3.41 m |
| Main Level | Foyer | 2.97 m | 2.57 m | 2.97 m x 2.57 m |
| Main Level | Kitchen | 7.04 m | 3.23 m | 7.04 m x 3.23 m |
| Main Level | Dining Room | 7.08 m | 3.41 m | 7.08 m x 3.41 m |
| Main Level | Great Room | 5.16 m | 4.08 m | 5.16 m x 4.08 m |
| Main Level | Laundry Room | 2.71 m | 2.44 m | 2.71 m x 2.44 m |
| Main Level | Primary Bedroom | 6.4 m | 4.3 m | 6.4 m x 4.3 m |
| Main Level | Bedroom 2 | 4.2 m | 2.64 m | 4.2 m x 2.64 m |
| Main Level | Bedroom 3 | 4.5 m | 4.17 m | 4.5 m x 4.17 m |
| Upper Level | Loft | 4.22 m | 3.9 m | 4.22 m x 3.9 m |
Utilities
| Electricity | Installed |
Contact Us
Contact us for more information




















































