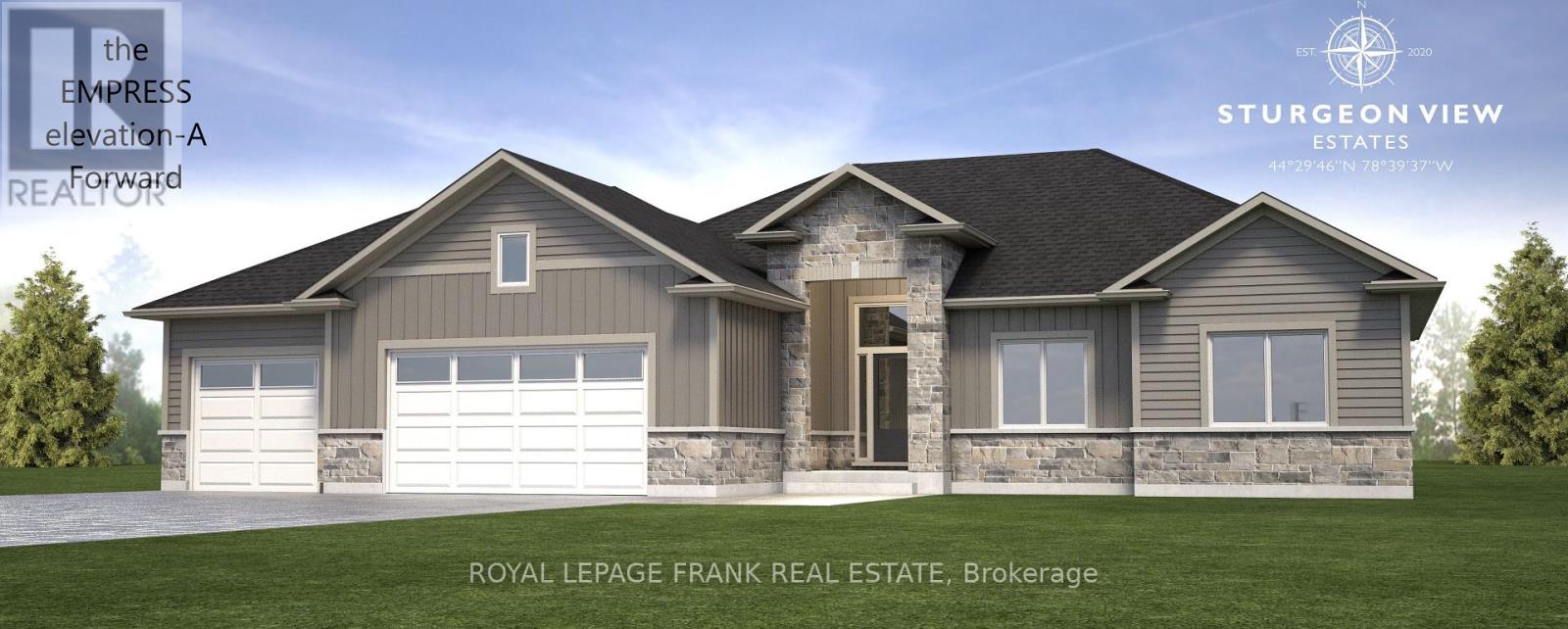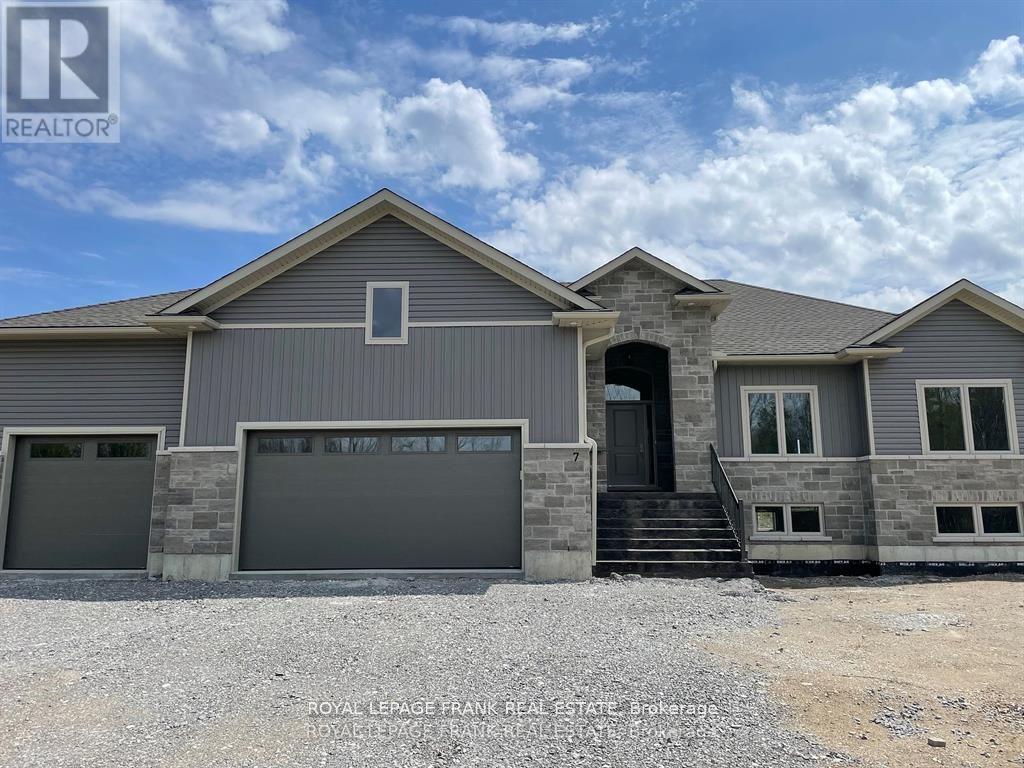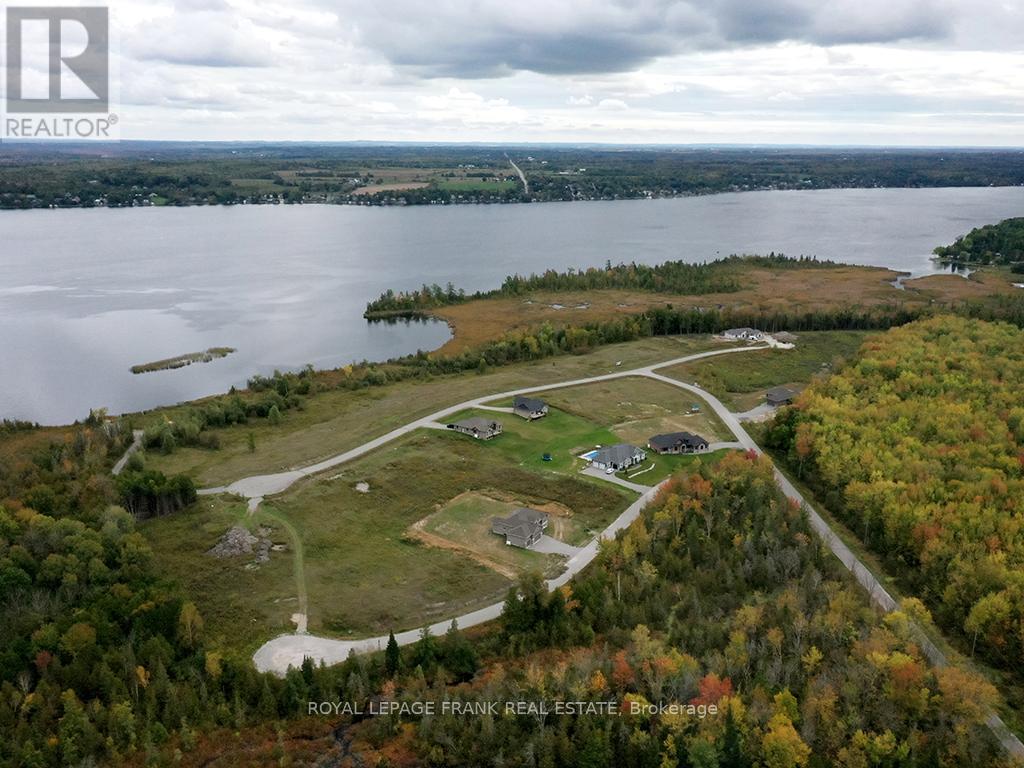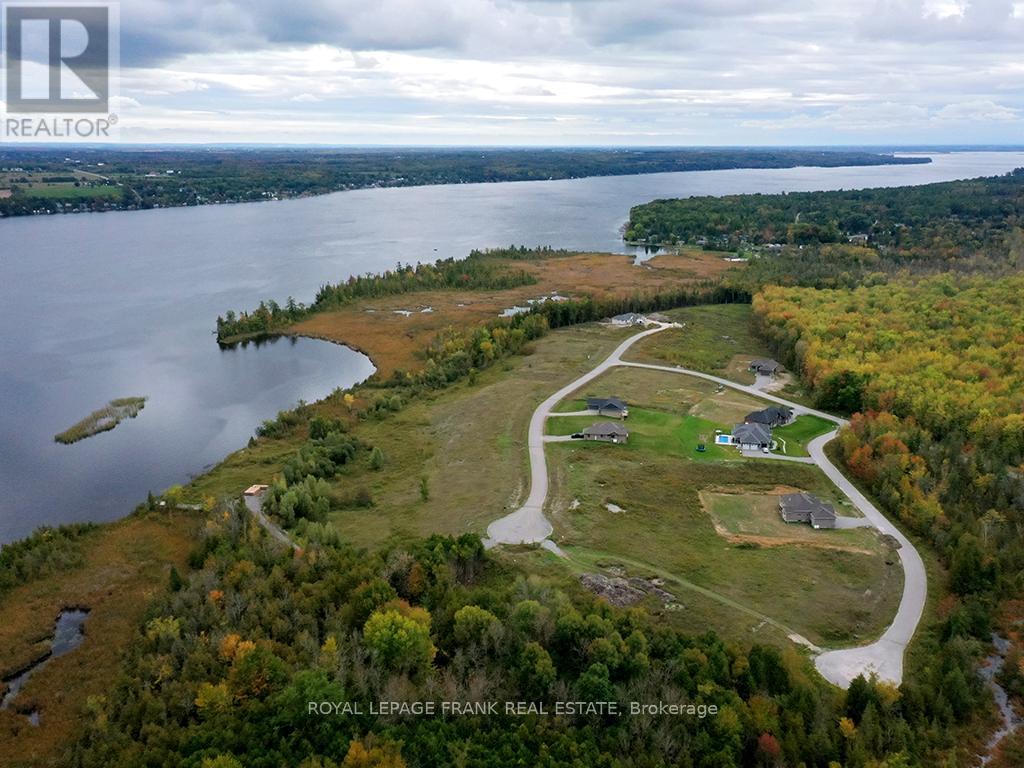6 Avalon Drive Kawartha Lakes, Ontario K0M 1N0
$1,369,000Maintenance, Parcel of Tied Land
$66.50 Monthly
Maintenance, Parcel of Tied Land
$66.50 MonthlyThe Empress 1766 sq.ft. of meticulous finish. The Model to be built is an Elevation A, with a front facing double car garage. This lot backs onto forest, just a short stroll down the the dock. Sturgeon View Estates offers a community dock that is160' accessed through the block of land known as 27 Avalon. This block is under POTL, projected monthly fee $66.50. All homes are Freehold and on a municipal road leading through site. We have several Models and lots available. Located between Bobcaygeon and Fenelon Falls, enjoy all the Trent Severn has to offer. 5 minutes from Golf and Spa. Book your tour of the existing Models built and ready for occupancy. (id:60234)
Property Details
| MLS® Number | X9382716 |
| Property Type | Single Family |
| Community Name | Verulam |
| Community Features | School Bus |
| Features | Cul-de-sac, Level Lot, Wooded Area, Sloping |
| Parking Space Total | 6 |
| Structure | Dock |
Building
| Bathroom Total | 2 |
| Bedrooms Above Ground | 3 |
| Bedrooms Total | 3 |
| Age | New Building |
| Architectural Style | Bungalow |
| Basement Features | Walk Out |
| Basement Type | Full |
| Construction Style Attachment | Detached |
| Exterior Finish | Stone, Vinyl Siding |
| Flooring Type | Hardwood |
| Foundation Type | Poured Concrete |
| Heating Fuel | Propane |
| Heating Type | Forced Air |
| Stories Total | 1 |
| Size Interior | 1,500 - 2,000 Ft2 |
| Type | House |
| Utility Water | Drilled Well |
Parking
| Attached Garage |
Land
| Access Type | Year-round Access, Private Docking |
| Acreage | No |
| Sewer | Septic System |
| Size Depth | 312 Ft ,2 In |
| Size Frontage | 179 Ft ,1 In |
| Size Irregular | 179.1 X 312.2 Ft |
| Size Total Text | 179.1 X 312.2 Ft|1/2 - 1.99 Acres |
| Zoning Description | R1 |
Rooms
| Level | Type | Length | Width | Dimensions |
|---|---|---|---|---|
| Main Level | Great Room | 6.6 m | 5.18 m | 6.6 m x 5.18 m |
| Main Level | Kitchen | 6.63 m | 3.66 m | 6.63 m x 3.66 m |
| Main Level | Primary Bedroom | 5.38 m | 3.66 m | 5.38 m x 3.66 m |
| Main Level | Bedroom 2 | 3.25 m | 3.35 m | 3.25 m x 3.35 m |
| Main Level | Bedroom 3 | 3.41 m | 3.66 m | 3.41 m x 3.66 m |
| Main Level | Laundry Room | 3.55 m | 1.83 m | 3.55 m x 1.83 m |
| Main Level | Bathroom | Measurements not available | ||
| Main Level | Bathroom | Measurements not available |
Utilities
| Electricity | Installed |
Contact Us
Contact us for more information











