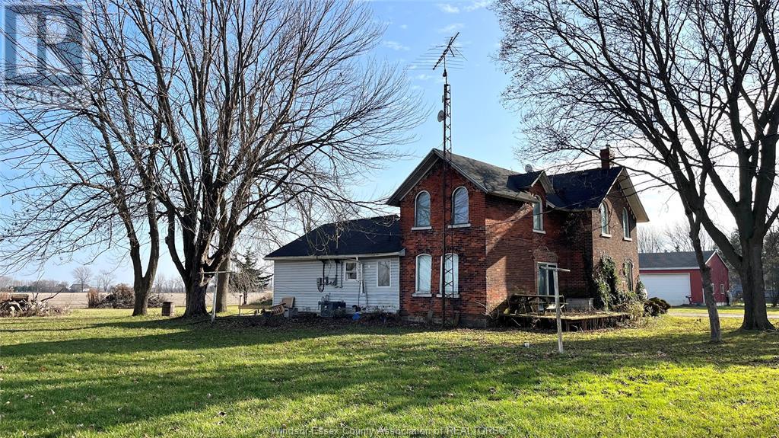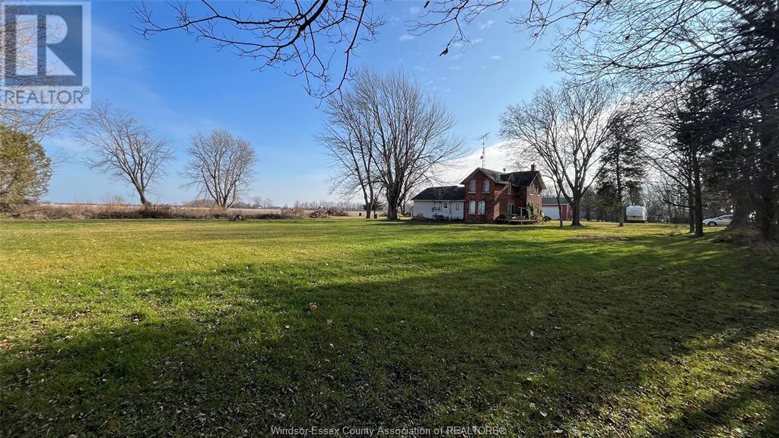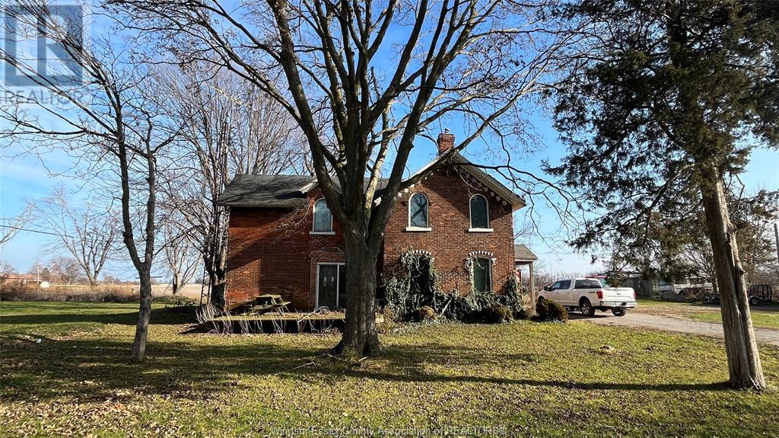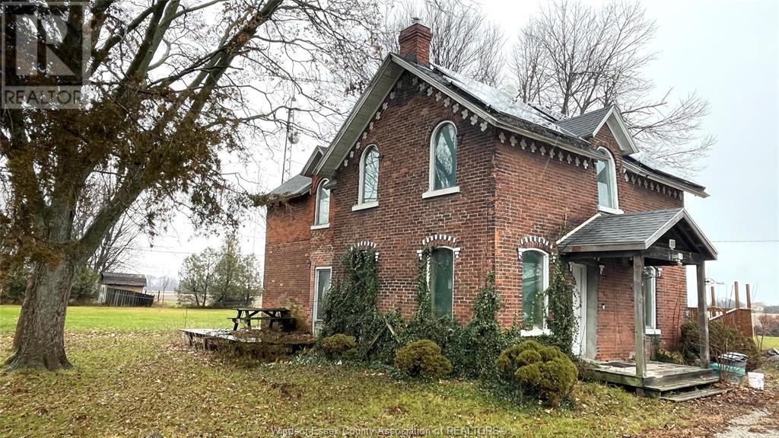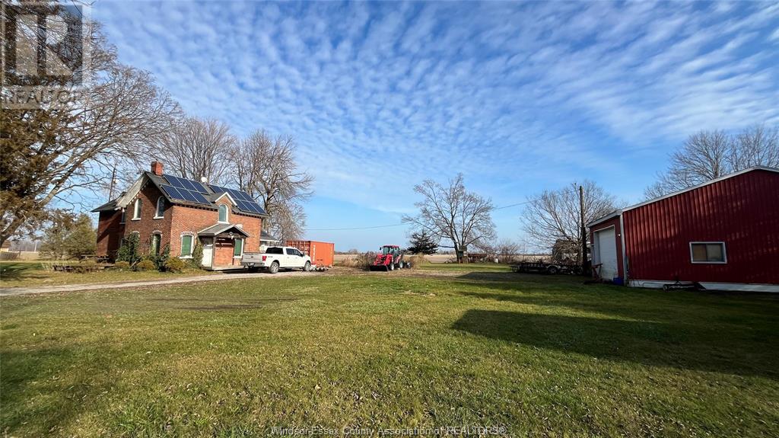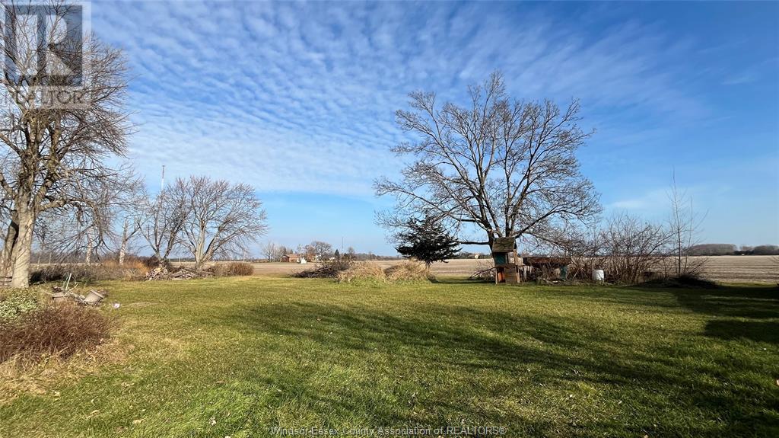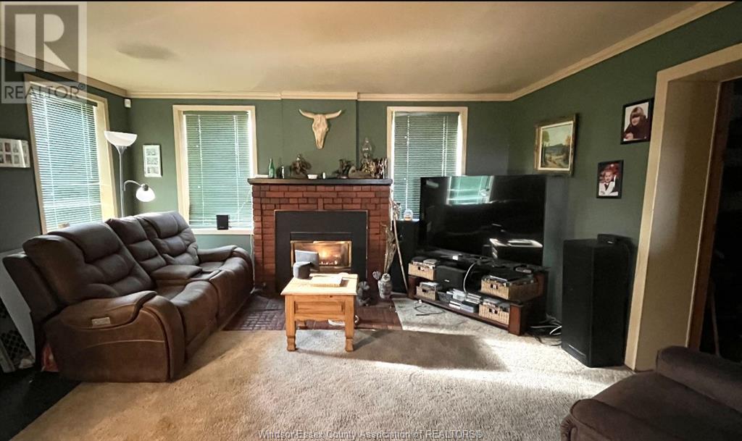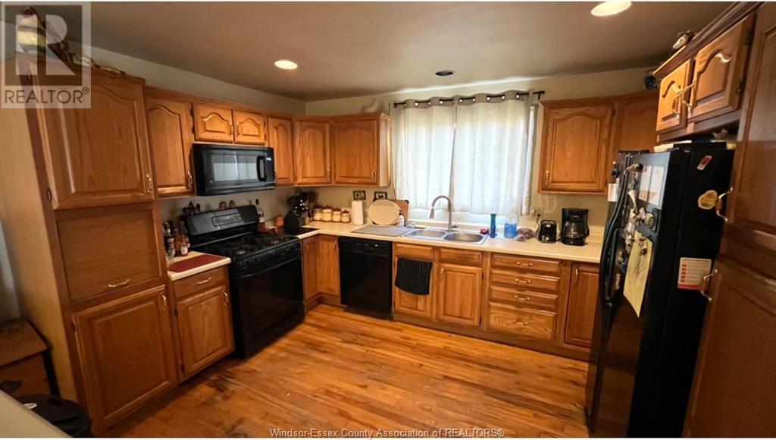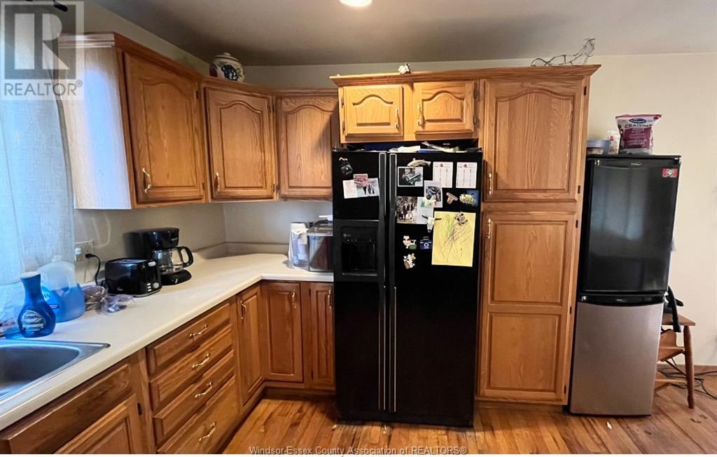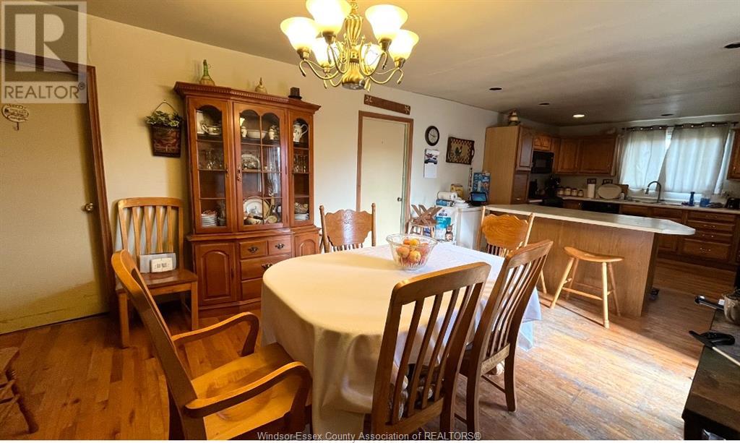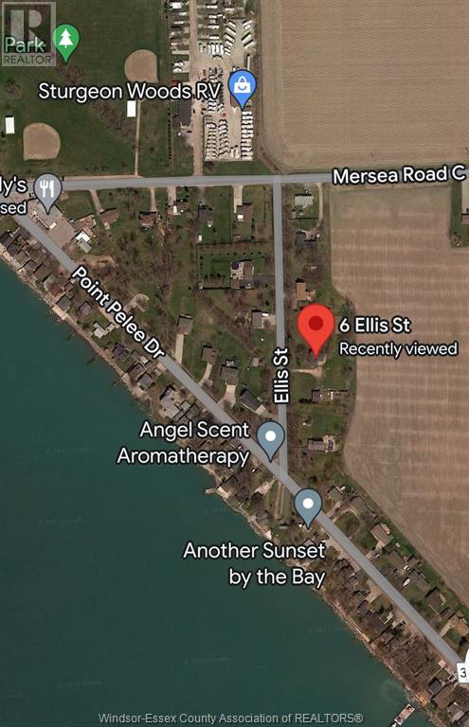6 Ellis Leamington, Ontario N8H 3V4
$399,900
Spacious 1.42 acre property with 305 feet of frontage located close to Lake Erie and Point Pelee National Park. Brick 2-storey residence features 3 bedrooms, 1.5 baths, living room with gas fireplace, kitchen with eating area, office and main floor laundry. New shingles were installed on the home approximately 6 years ago when the solar panels were added. This property also includes sundeck and large detached garage with wood stove, electric heater, water and automatic garage door opener. Located a short distance from Leamington Marina, Erie Shores Golf course, restaurants and downtown amenities. Residence is being sold in ""as is, where is"" condition. (id:60234)
Property Details
| MLS® Number | 25007607 |
| Property Type | Single Family |
| Features | Front Driveway |
Building
| Bathroom Total | 2 |
| Bedrooms Above Ground | 3 |
| Bedrooms Total | 3 |
| Appliances | Dishwasher, Dryer, Microwave Range Hood Combo, Refrigerator, Stove, Washer |
| Construction Style Attachment | Detached |
| Cooling Type | Central Air Conditioning |
| Exterior Finish | Brick |
| Fireplace Fuel | Gas |
| Fireplace Present | Yes |
| Fireplace Type | Insert |
| Flooring Type | Carpeted, Hardwood, Cushion/lino/vinyl |
| Foundation Type | Unknown |
| Half Bath Total | 1 |
| Heating Fuel | Natural Gas |
| Heating Type | Forced Air |
| Stories Total | 2 |
| Type | House |
Parking
| Detached Garage |
Land
| Acreage | No |
| Size Irregular | 305.56 X 202 (approx) / 1.42 Ac |
| Size Total Text | 305.56 X 202 (approx) / 1.42 Ac |
| Zoning Description | A5 |
Rooms
| Level | Type | Length | Width | Dimensions |
|---|---|---|---|---|
| Second Level | 2pc Bathroom | Measurements not available | ||
| Second Level | Bedroom | Measurements not available | ||
| Second Level | Bedroom | Measurements not available | ||
| Second Level | Primary Bedroom | Measurements not available | ||
| Lower Level | Utility Room | Measurements not available | ||
| Main Level | 4pc Bathroom | Measurements not available | ||
| Main Level | Laundry Room | Measurements not available | ||
| Main Level | Office | Measurements not available | ||
| Main Level | Eating Area | Measurements not available | ||
| Main Level | Kitchen | Measurements not available | ||
| Main Level | Living Room/fireplace | Measurements not available |
Contact Us
Contact us for more information

