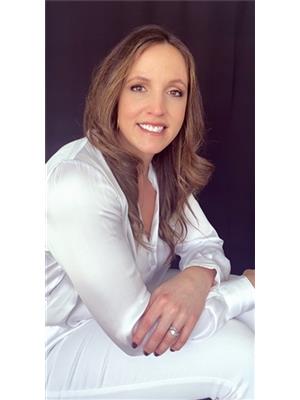6 Main St Madsen, Ontario P0V 2C0
$180,000
Welcome to 6 Main Street! Some may say this is THE Madsen home, most who have visited the community can recognize it. It sits on a huge lot, right beside the town park, with tons of privacy being surrounded by trees and greenery. The 2,376 sq ft home features 6 bedrooms and 1.5 bathrooms, and is loaded with character. Some upgrades include newer shingles, new back foundational wall with weeping tile. On the main level you will find a large mudroom, eat-in kitchen, large living room, a full bathroom as well as a spacious master bedroom which features it's own door access to the wrap-around deck. On the upper floor, you'll love the beautiful hardwood floors in the hallway, as well as 3 more bedrooms and dormer windows where you can create the perfect little reading nook or desk space. Outdoors there are two decks, one of which wraps from the front to one side, and the second is large as well, and private in the back yard. You will also appreciate the single detached garage for extra storage. Book your private tour today! (id:60234)
Property Details
| MLS® Number | TB231914 |
| Property Type | Single Family |
| Community Name | Madsen |
| Community Features | Bus Route |
| Features | Crushed Stone Driveway |
| Structure | Deck |
Building
| Bathroom Total | 2 |
| Bedrooms Above Ground | 6 |
| Bedrooms Total | 6 |
| Appliances | Stove, Refrigerator |
| Architectural Style | 2 Level |
| Basement Type | Crawl Space |
| Constructed Date | 1940 |
| Construction Style Attachment | Detached |
| Exterior Finish | Asbestos |
| Fireplace Present | Yes |
| Fireplace Total | 1 |
| Flooring Type | Hardwood |
| Foundation Type | Wood |
| Half Bath Total | 1 |
| Heating Fuel | Oil, Wood |
| Heating Type | Forced Air |
| Stories Total | 2 |
| Size Interior | 2,376 Ft2 |
| Utility Water | Municipal Water |
Parking
| Garage | |
| Gravel |
Land
| Access Type | Road Access |
| Acreage | No |
| Sewer | Sanitary Sewer |
| Size Frontage | 150.0400 |
| Size Irregular | 0.71 |
| Size Total | 0.71 Ac|1/2 - 1 Acre |
| Size Total Text | 0.71 Ac|1/2 - 1 Acre |
Rooms
| Level | Type | Length | Width | Dimensions |
|---|---|---|---|---|
| Second Level | Bedroom | 11' X 16' | ||
| Second Level | Bedroom | 9' X 13' | ||
| Second Level | Bedroom | 12' X 18' | ||
| Second Level | Bathroom | 2 Piece | ||
| Main Level | Kitchen | 8' X 21' | ||
| Main Level | Living Room | 14.5' X 23.5' | ||
| Main Level | Primary Bedroom | 13.5' X 13.5' | ||
| Main Level | Bedroom | 12' X 11' | ||
| Main Level | Bedroom | 11' X 13' | ||
| Main Level | Bathroom | 4 Piece |
Utilities
| Electricity | Available |
| Telephone | Available |
Contact Us
Contact us for more information

Danielle Marion
Salesperson
www.daniellemarion.ca/
www.facebook.com/century21redlake
www.linkedin.com/in/danielle-marion-0b7a0651
213 Main Street South
Kenora, Ontario P9N 1T3
(807) 468-3747
WWW.CENTURY21KENORA.COM


















