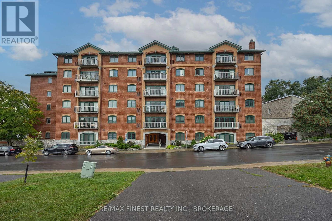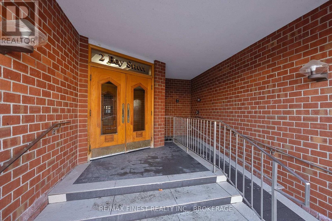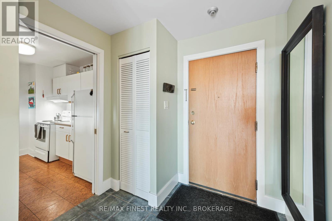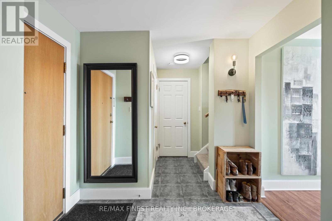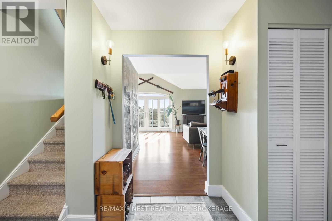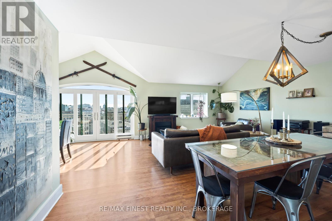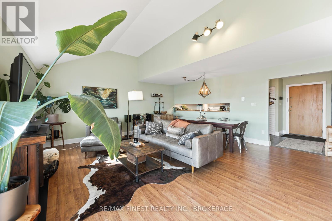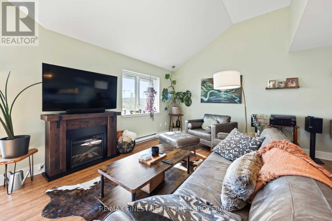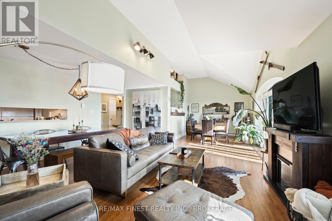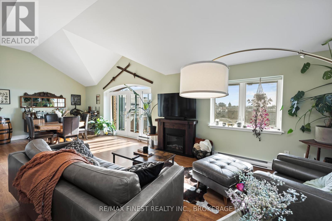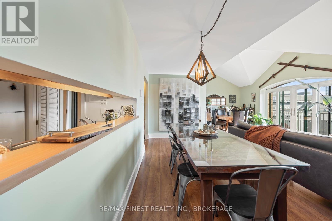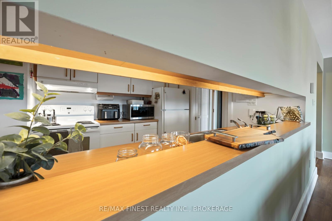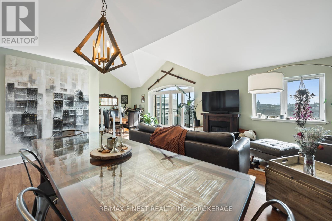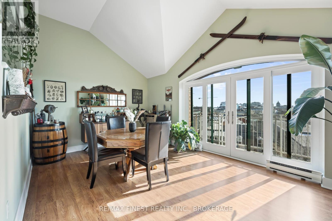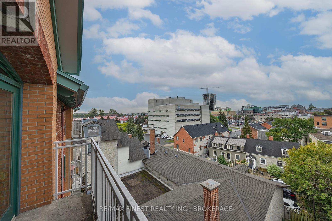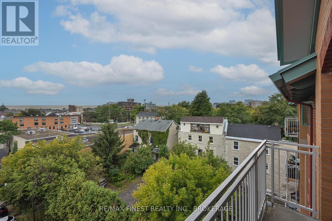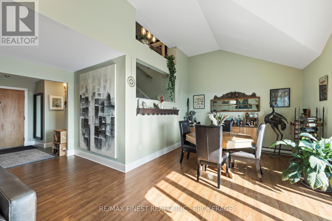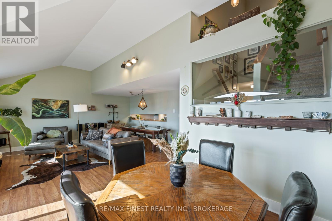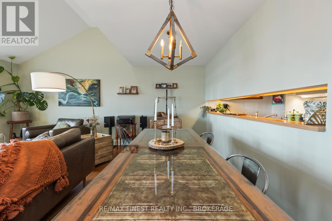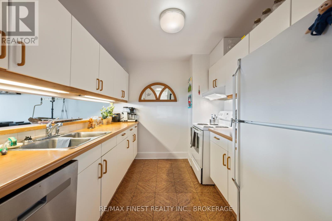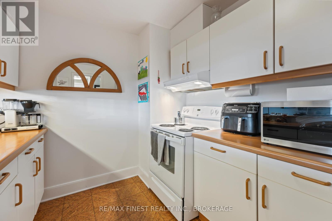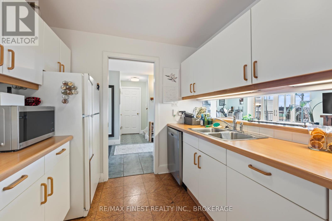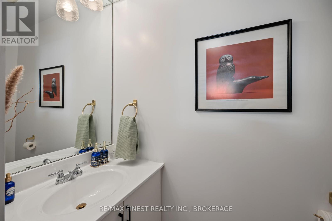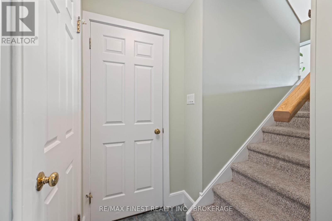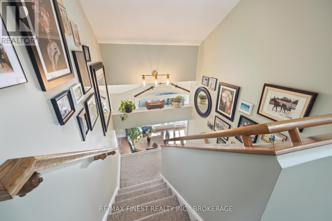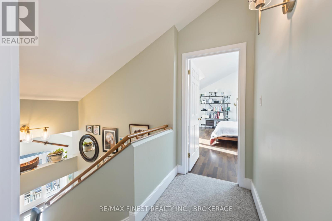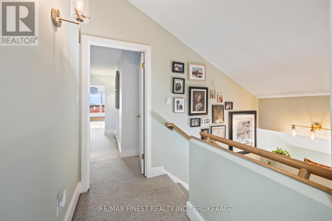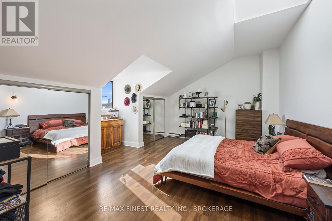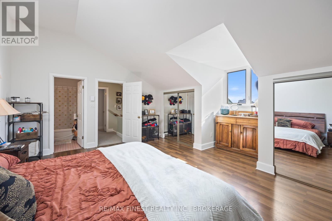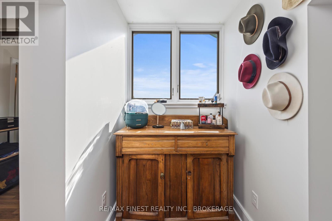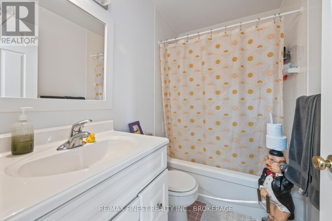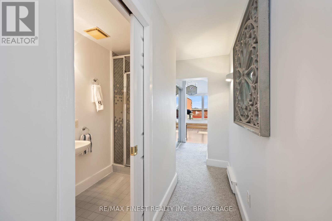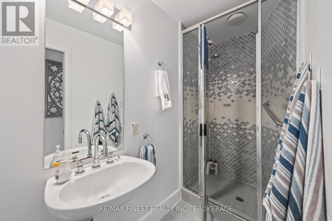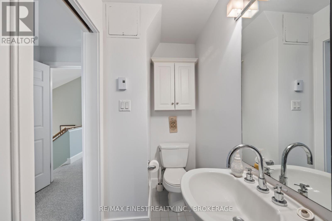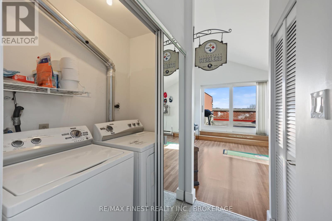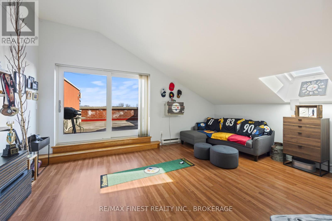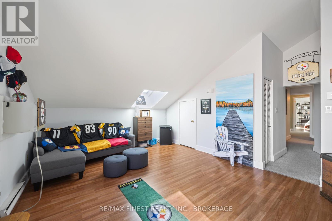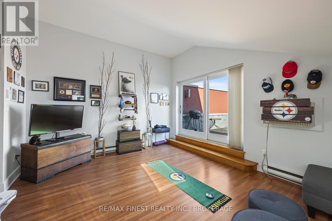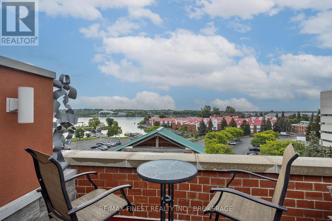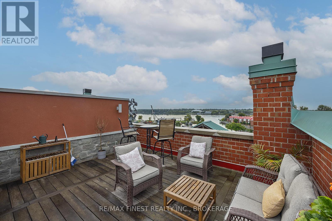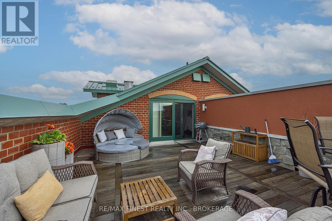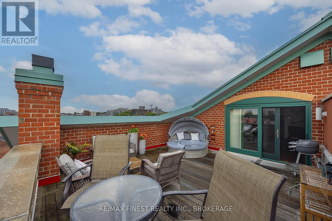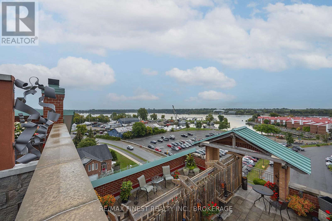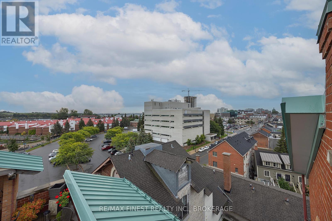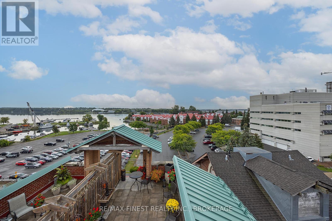605 - 2 Bay Street Kingston, Ontario K7K 6T7
$715,000Maintenance, Water, Common Area Maintenance, Insurance
$1,358.54 Monthly
Maintenance, Water, Common Area Maintenance, Insurance
$1,358.54 MonthlyThe Bajas condominium is located within walking distance to the downtown core and our beautiful Lake Ontario waterfront . This condo is one of the rare 2 story layouts which are infrequently offered for sale offering the benefits of condo living with the spaciousness of a house all rolled into one . The main floor is expansive and bright thanks to its soaring cathedral ceilings and large windows. The cutout in living room wall opens up the area further to a functional galley style kitchen. A 2 piece bathroom on the main floor is a nice addition and not often found in condominium living. This suite also has the benefit of ample storage (in addition to a locker) on the main level and in suite laundry on the second floor. Upstairs, the large primary bedroom features a skylight, 2 large closets and a 4 piece ensuite. The second bedroom also enjoys a skylight, walk-in closet and access to the amazing inner harbour views from its private rooftop terrace. From the terrace, you will be able to enjoy the Fort Henry summer fireworks, warm summer breezes off the lake in a very private setting. A second 3 piece bathroom is just down the hall. TheBajas offers many amenities including underground parking with heated driveway, visitor parking, party room, exercise/ sauna room, hobby room and a terrace for outdoor gatherings. Offering 1572 sq ft of living space in a bright and open concept design as well as your own private terrace overlooking a the Harbour, this is a unique downtown lifestyle at its best. (id:60234)
Property Details
| MLS® Number | X11992823 |
| Property Type | Single Family |
| Neigbourhood | University District |
| Community Name | 22 - East of Sir John A. Blvd |
| Amenities Near By | Hospital, Marina, Park, Public Transit |
| Community Features | Pet Restrictions |
| Equipment Type | Water Heater - Electric |
| Features | Sloping, Lighting, In Suite Laundry |
| Parking Space Total | 1 |
| Rental Equipment Type | Water Heater - Electric |
| Structure | Patio(s) |
Building
| Bathroom Total | 3 |
| Bedrooms Above Ground | 2 |
| Bedrooms Total | 2 |
| Age | 31 To 50 Years |
| Amenities | Exercise Centre, Sauna, Recreation Centre, Party Room, Visitor Parking, Storage - Locker, Security/concierge |
| Appliances | Garage Door Opener Remote(s), Intercom, Dishwasher, Dryer, Garage Door Opener, Stove, Washer, Window Coverings, Refrigerator |
| Cooling Type | Window Air Conditioner |
| Exterior Finish | Brick |
| Fire Protection | Controlled Entry, Smoke Detectors, Monitored Alarm, Security System |
| Foundation Type | Concrete |
| Half Bath Total | 1 |
| Heating Fuel | Electric |
| Heating Type | Baseboard Heaters |
| Size Interior | 1,400 - 1,599 Ft2 |
| Type | Apartment |
Parking
| Underground | |
| Garage | |
| Inside Entry |
Land
| Acreage | No |
| Land Amenities | Hospital, Marina, Park, Public Transit |
| Zoning Description | C1-10 |
Rooms
| Level | Type | Length | Width | Dimensions |
|---|---|---|---|---|
| Second Level | Mud Room | 5.72 m | 5.36 m | 5.72 m x 5.36 m |
| Second Level | Bedroom | 3.94 m | 5.33 m | 3.94 m x 5.33 m |
| Second Level | Bathroom | 2.26 m | 1.52 m | 2.26 m x 1.52 m |
| Second Level | Bathroom | 3.63 m | 1.27 m | 3.63 m x 1.27 m |
| Main Level | Foyer | 4.01 m | 2.52 m | 4.01 m x 2.52 m |
| Main Level | Dining Room | 4.04 m | 1.83 m | 4.04 m x 1.83 m |
| Main Level | Kitchen | 4.78 m | 2.51 m | 4.78 m x 2.51 m |
| Main Level | Other | 8.08 m | 5.56 m | 8.08 m x 5.56 m |
| Main Level | Living Room | 4.04 m | 3.73 m | 4.04 m x 3.73 m |
| Main Level | Other | 2.01 m | 2.52 m | 2.01 m x 2.52 m |
| Main Level | Bathroom | 2.13 m | 0.89 m | 2.13 m x 0.89 m |
Contact Us
Contact us for more information

