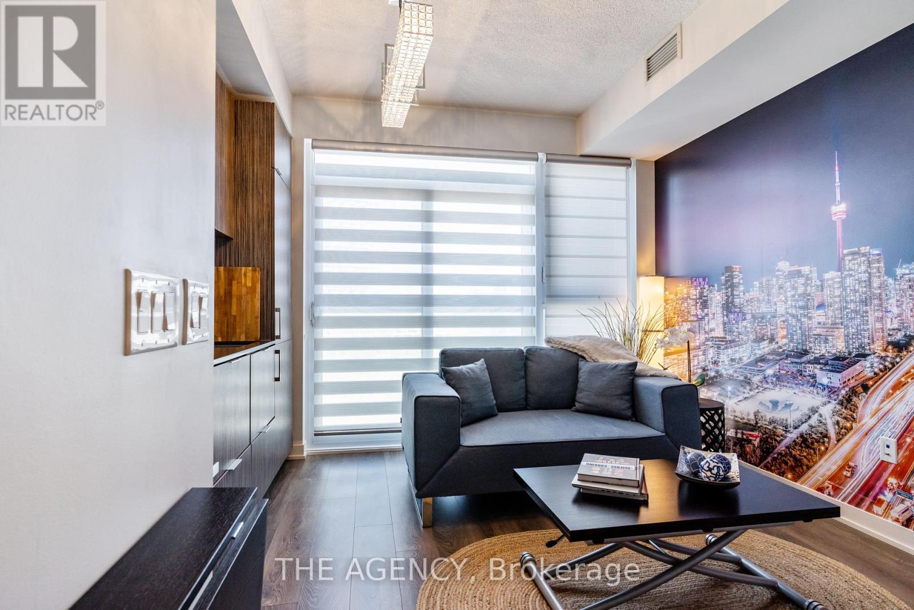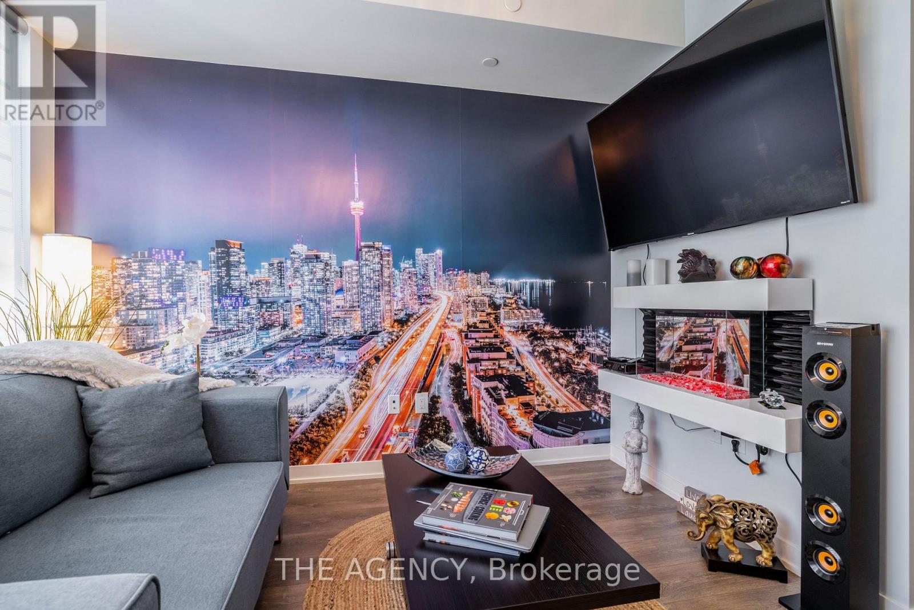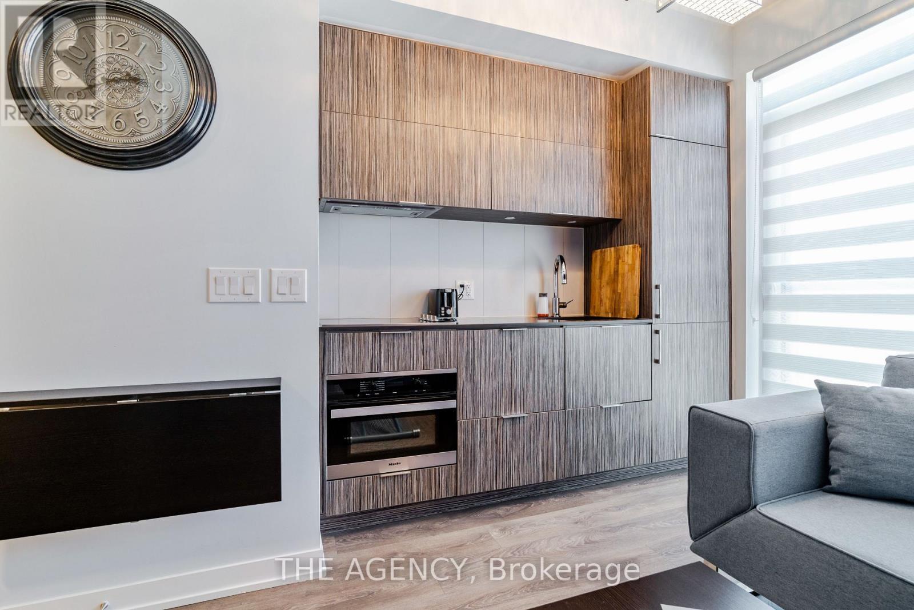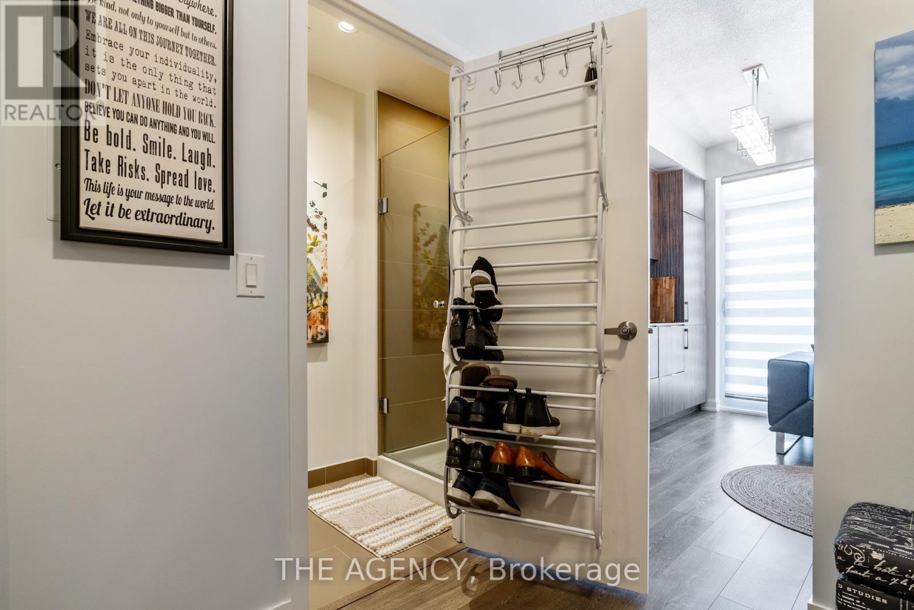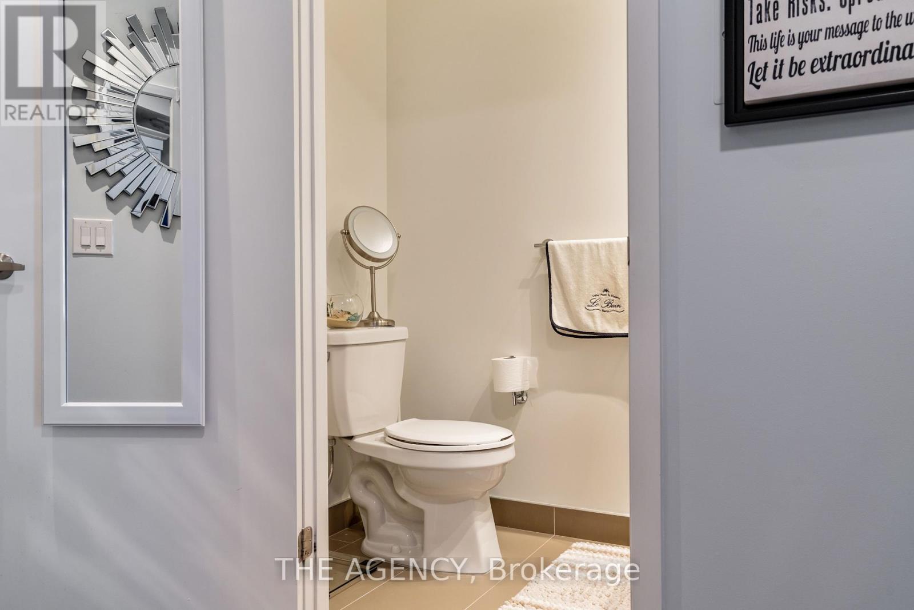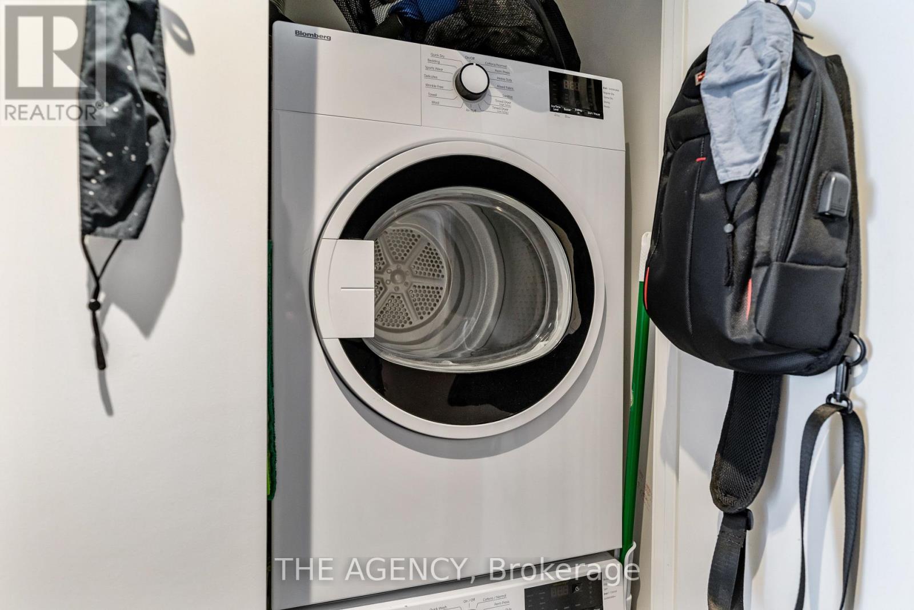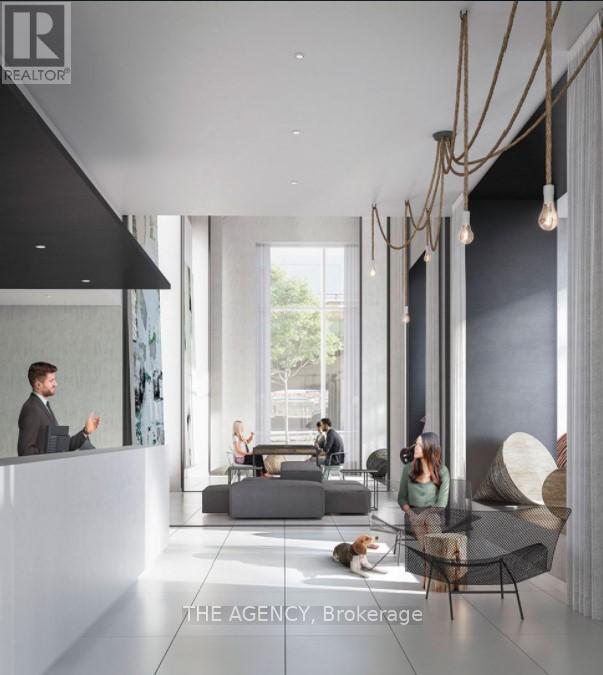606 - 20 Richardson Street Toronto, Ontario M5A 0S6
$429,999Maintenance, Water, Common Area Maintenance, Insurance
$325 Monthly
Maintenance, Water, Common Area Maintenance, Insurance
$325 Monthly20 Richardson Street Where City Energy Meets Lakeside Serenity! This sleek and modern studio condo over 300 sqft is perfect for first-time buyers, investors, or those seeking a stylish pied-à-terre in the heart of Toronto. Step into an open-concept living space enhanced by wide-plank engineered wood flooring a sleek, contemporary touch that flows seamlessly throughout. This thoughtfully designed studio features a cozy sleeping space by night. Clean lines and open flow define the kitchen with Miele Appliances and living space, where a bold mural of the Toronto skyline adds a gallery-like edge. Floor-to-ceiling doors lead to a Juliette balcony a minimalist touch that invites the city in, blurring the line between art, architecture, and everyday living. This Studio Unit has been Freshly Painted. Elegantly Positioned Near the Waterfront & Sugar Beach & the Iconic St. Lawrence Market, Steps to TTC, and Union Station, George Brown College Campus, and The Distillery. Amenities Include Gym, 2 Guest Suites & Tennis Court, Basketball Court, Party Room, Arts & Crafts Room, Roof Top Patio Lounge BBQ, Garden Planting Options. Locker Included. Don't miss your chance to experience the perfect blend of modern design and artistic flair. (id:60234)
Property Details
| MLS® Number | C12074956 |
| Property Type | Single Family |
| Community Name | Waterfront Communities C8 |
| Amenities Near By | Beach, Public Transit |
| Community Features | Pet Restrictions |
| Easement | Unknown, None |
| Features | Balcony, In Suite Laundry |
| Structure | Tennis Court |
| Water Front Type | Waterfront |
Building
| Bathroom Total | 1 |
| Age | 0 To 5 Years |
| Amenities | Security/concierge, Recreation Centre, Exercise Centre, Party Room, Storage - Locker |
| Appliances | Dishwasher, Dryer, Freezer, Microwave, Oven, Stove, Washer, Refrigerator |
| Cooling Type | Central Air Conditioning |
| Exterior Finish | Concrete |
| Fire Protection | Smoke Detectors |
| Heating Fuel | Natural Gas |
| Heating Type | Forced Air |
| Size Interior | 0 - 499 Ft2 |
| Type | Apartment |
Parking
| No Garage |
Land
| Access Type | Year-round Access |
| Acreage | No |
| Land Amenities | Beach, Public Transit |
| Surface Water | Lake/pond |
Contact Us
Contact us for more information

