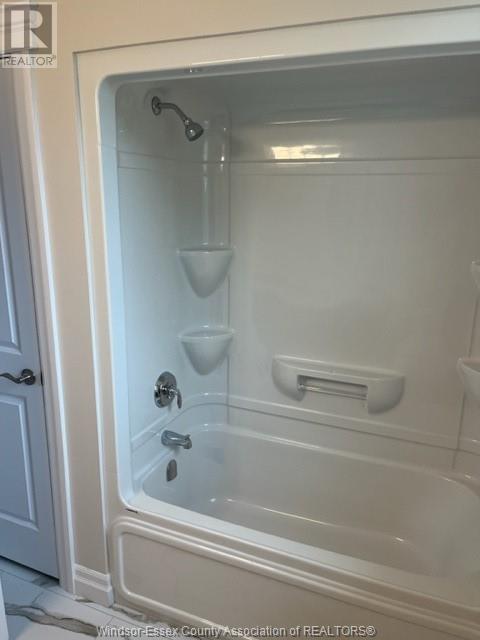61 Pereira Drive Harrow, Ontario N0R 1G0
4 Bedroom
3 Bathroom
Ranch
Fireplace
Central Air Conditioning
Forced Air
$734,000
1400 SQ FT TRUE RANCH SEMI, BUILT BY NOR-BUILT CONSTRUCTION. 4 BED, 2.5 BATHS WITH ALL HIGH END FINISHES BACKING ON TO A FARM FIELD IN HARROW NICEST NEW SUBDIVISION. FULLY FINISHED LOWER LEVEL, CONCRETE DRIVE AND WALKWAY AND SOD. LARGE COVERED REAR PORCH. THIS IS A MUST SEE. FOR YOUR PRIVATE SHOWING CALL L/S. (id:60234)
Property Details
| MLS® Number | 24020489 |
| Property Type | Single Family |
| Features | Concrete Driveway, Finished Driveway, Front Driveway |
Building
| BathroomTotal | 3 |
| BedroomsAboveGround | 4 |
| BedroomsTotal | 4 |
| ArchitecturalStyle | Ranch |
| ConstructionStyleAttachment | Semi-detached |
| CoolingType | Central Air Conditioning |
| ExteriorFinish | Aluminum/vinyl, Brick |
| FireplaceFuel | Gas |
| FireplacePresent | Yes |
| FireplaceType | Insert |
| FlooringType | Ceramic/porcelain, Cushion/lino/vinyl |
| FoundationType | Concrete |
| HalfBathTotal | 2 |
| HeatingFuel | Natural Gas |
| HeatingType | Forced Air |
| StoriesTotal | 1 |
| Type | Row / Townhouse |
Parking
| Garage |
Land
| Acreage | No |
| SizeIrregular | 35x121 |
| SizeTotalText | 35x121 |
| ZoningDescription | Semi Detac |
Rooms
| Level | Type | Length | Width | Dimensions |
|---|---|---|---|---|
| Lower Level | Utility Room | Measurements not available | ||
| Lower Level | Family Room | Measurements not available | ||
| Lower Level | 2pc Bathroom | Measurements not available | ||
| Lower Level | Bedroom | Measurements not available | ||
| Lower Level | Bedroom | Measurements not available | ||
| Main Level | Mud Room | Measurements not available | ||
| Main Level | Laundry Room | Measurements not available | ||
| Main Level | Living Room/fireplace | Measurements not available | ||
| Main Level | Eating Area | Measurements not available | ||
| Main Level | Kitchen | Measurements not available | ||
| Main Level | 4pc Bathroom | Measurements not available | ||
| Main Level | 4pc Ensuite Bath | Measurements not available | ||
| Main Level | Bedroom | Measurements not available | ||
| Main Level | Primary Bedroom | Measurements not available |
Interested?
Contact us for more information
Daniel Inverarity
Sales Person
Deerbrook Realty Inc. - 175
59 Eugenie St. East
Windsor, Ontario N8X 2X9
59 Eugenie St. East
Windsor, Ontario N8X 2X9


















