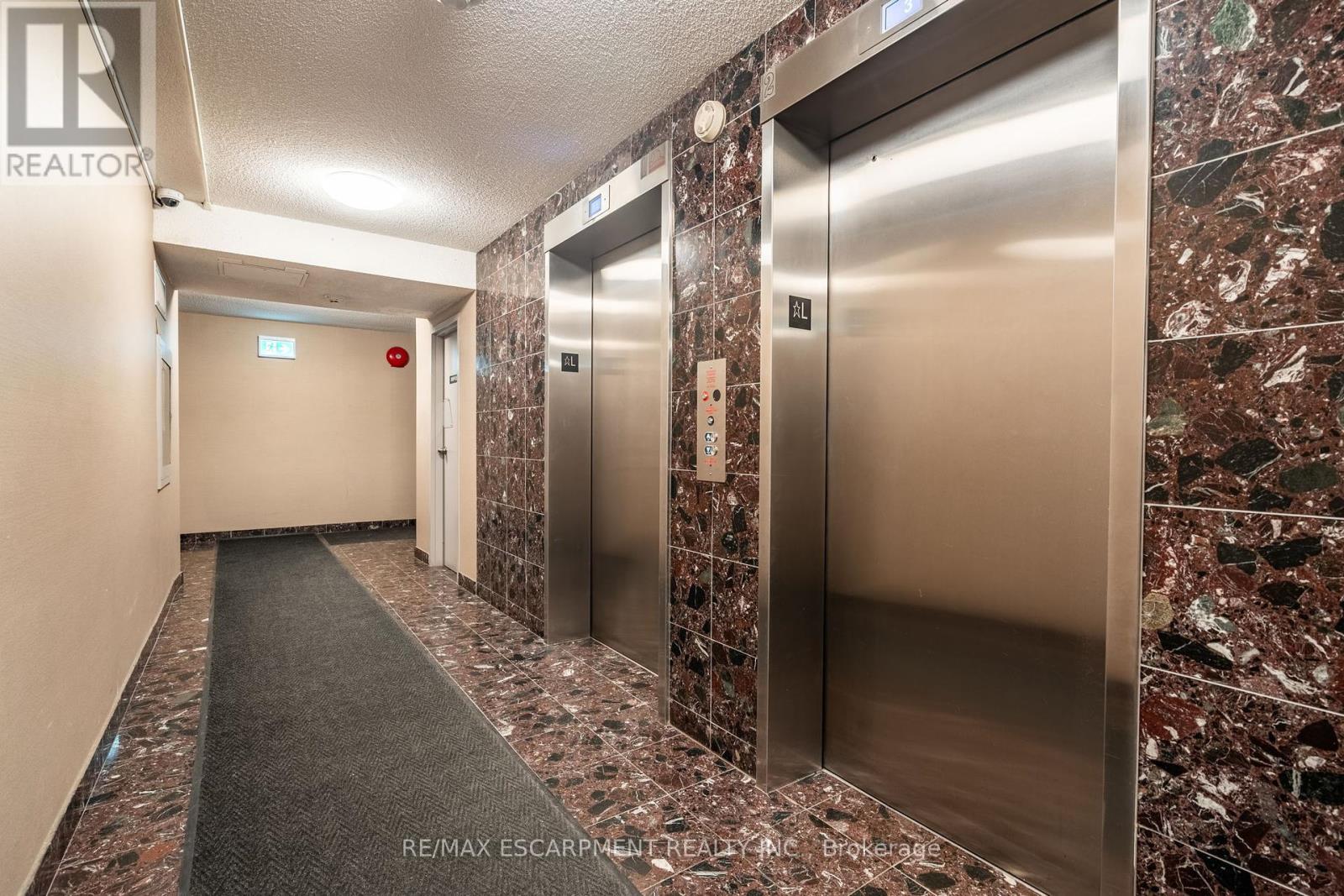612 - 8 Village Green Hamilton, Ontario L8G 5B8
$559,900Maintenance, Water, Common Area Maintenance, Insurance, Parking, Cable TV
$746.69 Monthly
Maintenance, Water, Common Area Maintenance, Insurance, Parking, Cable TV
$746.69 MonthlyNestled in the heart of vibrant Stoney Creek, The Village Green offers a highly walkable lifestyle in a truly desirable location. Step into this sunlit unit as natural light pours through the expansive wall of windows. Stunning views of the escarpment from the balcony, the perfect spot to unwind. This bright unit features a thoughtfully designed layout, complete with the convenience of in-suite laundry. The spacious primary bedroom boasts a walk-in closet and a luxurious 4-piece ensuite with a jetted tub. Additional features include a designated underground parking spot. The well-maintained building provides ample visitor parking and is surrounded by great amenities. Explore nearby walking trails, Parks, the tennis club, and the Recreation Centre with its pool. Easy access to the GO Station, highways, and a variety of walkable attractions. (id:60234)
Property Details
| MLS® Number | X11918356 |
| Property Type | Single Family |
| Community Name | Stoney Creek |
| Amenities Near By | Schools, Public Transit, Place Of Worship, Park, Hospital |
| Community Features | Pet Restrictions |
| Features | Conservation/green Belt, Balcony |
| Parking Space Total | 1 |
Building
| Bathroom Total | 2 |
| Bedrooms Above Ground | 2 |
| Bedrooms Total | 2 |
| Amenities | Car Wash, Exercise Centre, Party Room, Visitor Parking |
| Appliances | Dishwasher, Dryer, Refrigerator, Stove, Washer |
| Cooling Type | Central Air Conditioning |
| Exterior Finish | Concrete |
| Foundation Type | Poured Concrete |
| Heating Fuel | Electric |
| Heating Type | Forced Air |
| Size Interior | 1,000 - 1,199 Ft2 |
| Type | Apartment |
Parking
| Underground |
Land
| Acreage | No |
| Land Amenities | Schools, Public Transit, Place Of Worship, Park, Hospital |
| Zoning Description | Residential |
Rooms
| Level | Type | Length | Width | Dimensions |
|---|---|---|---|---|
| Flat | Foyer | 2.03 m | 2.95 m | 2.03 m x 2.95 m |
| Flat | Laundry Room | 2.57 m | 2.57 m | 2.57 m x 2.57 m |
| Flat | Bathroom | 2.57 m | 1.47 m | 2.57 m x 1.47 m |
| Flat | Bedroom | 3.66 m | 4.39 m | 3.66 m x 4.39 m |
| Flat | Living Room | 5.49 m | 5.56 m | 5.49 m x 5.56 m |
| Flat | Kitchen | 2.67 m | 3.05 m | 2.67 m x 3.05 m |
| Flat | Dining Room | 3.02 m | 2.82 m | 3.02 m x 2.82 m |
| Flat | Other | 6.05 m | 2.87 m | 6.05 m x 2.87 m |
| Flat | Primary Bedroom | 3.71 m | 6.98 m | 3.71 m x 6.98 m |
| Flat | Bathroom | 2.57 m | 2.72 m | 2.57 m x 2.72 m |
Contact Us
Contact us for more information

Mark Thomas Woehrle
Broker
(800) 567-6257
www.youtube.com/embed/WbDV7xefXso
www.markwoehrle.com/
www.facebook.com/MarkWoehrleReMaxRealEstate
www.linkedin.com/pub/mark-woehrle/2a/6/b01
325 Winterberry Drive #4b
Hamilton, Ontario L8J 0B6
(905) 573-1188
(905) 573-1189










































