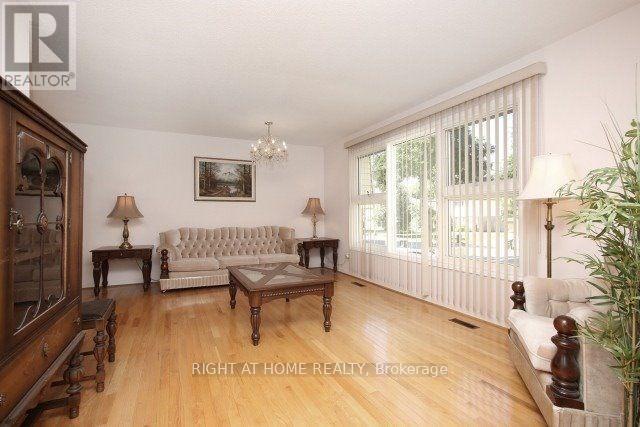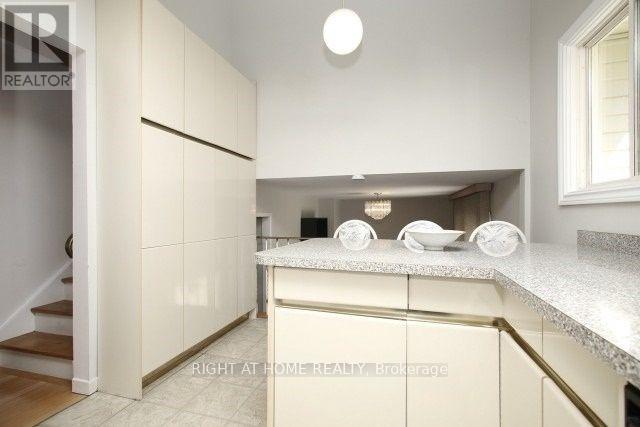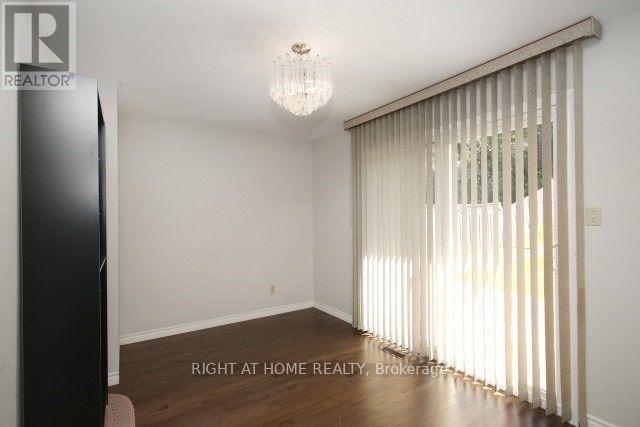62 Cherrystone Drive Toronto, Ontario M2H 1S1
$1,350,000
Ideal Family Home In Sought After Neighbourhood With Top Rated Schools. Walk To A.Y. Jackson Secondary School, Highland Junior H/S, French Immersion Cliffwood P/S. Mins To Ravine And Walking Trails. Updated Windows. Furnace/Ac:2010. Roof 2017. H.W.T. Owned. Updated Bathrooms. Private Vast Backyard Perfect For Gardening & Entertaining. Bright And Sunny Unobstructed Western Exposure W/Sunset Vistas. Cozy Fireplace In Finished Basement. Short Bus Ride To Don Mills T.T.C. Subway Station. Minutes To Hwy's: 407/404/401, Fairview Mall, Food Basics, No Frills, Shoppers Drug Mart, And Much More. (id:60234)
Property Details
| MLS® Number | C12077016 |
| Property Type | Single Family |
| Community Name | Hillcrest Village |
| Features | Carpet Free |
| Parking Space Total | 3 |
Building
| Bathroom Total | 2 |
| Bedrooms Above Ground | 3 |
| Bedrooms Total | 3 |
| Amenities | Fireplace(s) |
| Appliances | Water Heater, Oven - Built-in, Garage Door Opener Remote(s), Central Vacuum, Dishwasher, Dryer, Garage Door Opener, Stove, Washer, Window Coverings, Refrigerator |
| Basement Development | Finished |
| Basement Type | N/a (finished) |
| Construction Style Attachment | Detached |
| Construction Style Split Level | Sidesplit |
| Cooling Type | Central Air Conditioning |
| Exterior Finish | Brick, Vinyl Siding |
| Fireplace Present | Yes |
| Flooring Type | Hardwood, Tile, Parquet |
| Foundation Type | Poured Concrete |
| Half Bath Total | 1 |
| Heating Fuel | Natural Gas |
| Heating Type | Forced Air |
| Size Interior | 1,100 - 1,500 Ft2 |
| Type | House |
| Utility Water | Municipal Water |
Parking
| Garage |
Land
| Acreage | No |
| Sewer | Sanitary Sewer |
| Size Depth | 150 Ft |
| Size Frontage | 50 Ft |
| Size Irregular | 50 X 150 Ft |
| Size Total Text | 50 X 150 Ft |
| Zoning Description | Residential |
Rooms
| Level | Type | Length | Width | Dimensions |
|---|---|---|---|---|
| Lower Level | Great Room | 5.25 m | 4.19 m | 5.25 m x 4.19 m |
| Main Level | Living Room | 5.27 m | 3.69 m | 5.27 m x 3.69 m |
| Main Level | Dining Room | 2.97 m | 2.85 m | 2.97 m x 2.85 m |
| Main Level | Family Room | 4.06 m | 2.77 m | 4.06 m x 2.77 m |
| Main Level | Kitchen | 4.53 m | 2.71 m | 4.53 m x 2.71 m |
| Upper Level | Primary Bedroom | 4.08 m | 3.43 m | 4.08 m x 3.43 m |
| Upper Level | Bedroom 2 | 3.48 m | 2.89 m | 3.48 m x 2.89 m |
| Upper Level | Bedroom 3 | 3.07 m | 2.75 m | 3.07 m x 2.75 m |
Utilities
| Cable | Available |
| Electricity | Available |
| Sewer | Available |
Contact Us
Contact us for more information



























