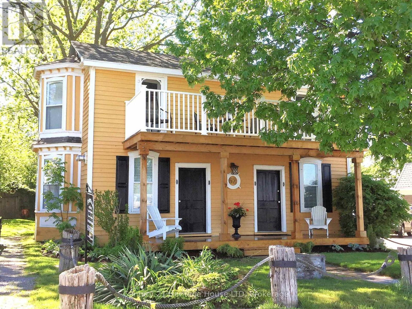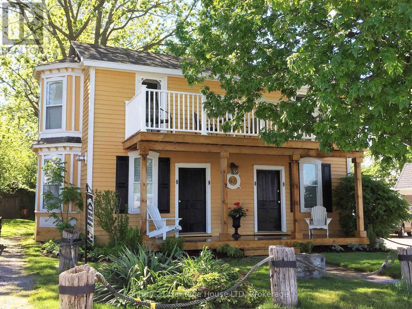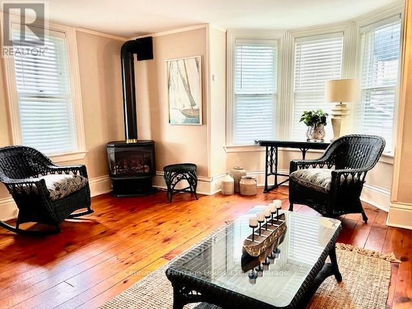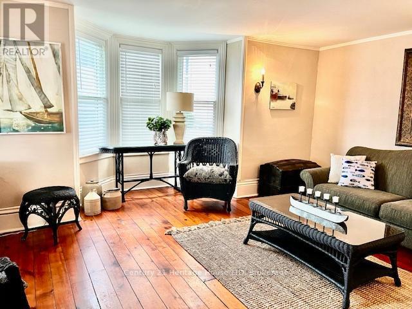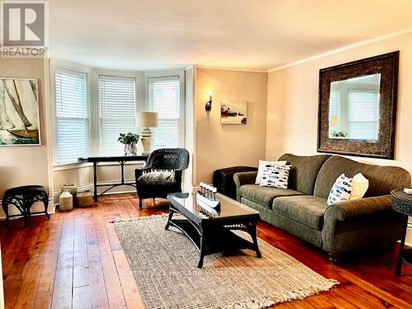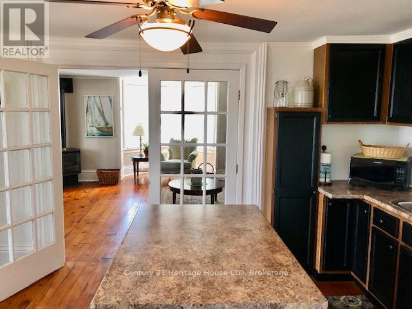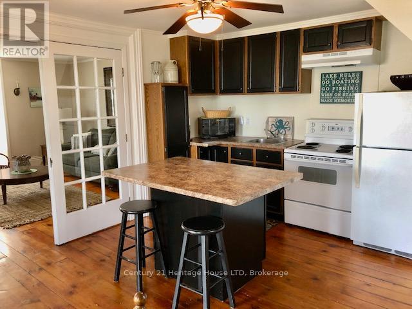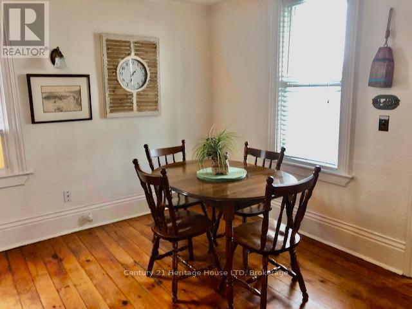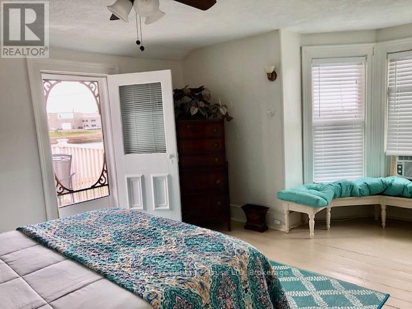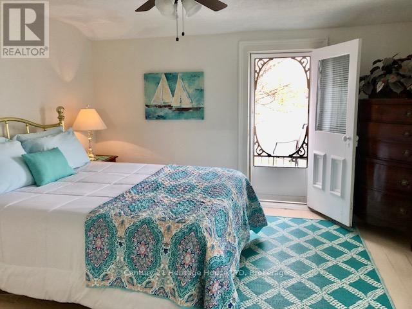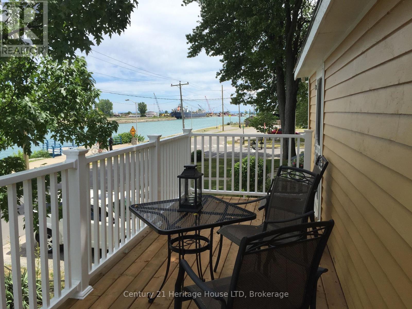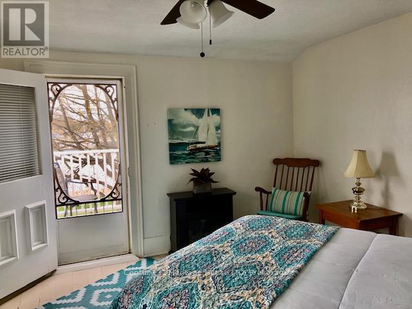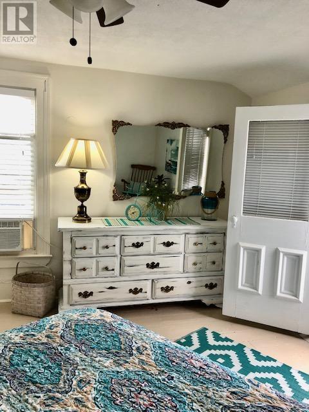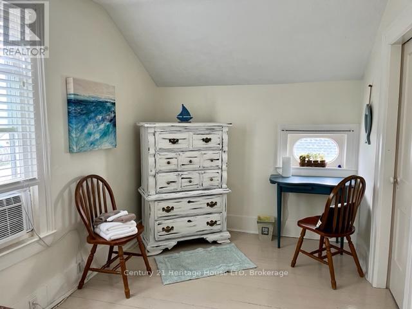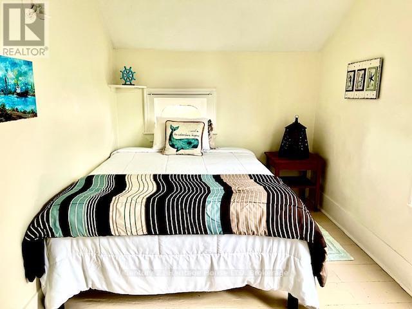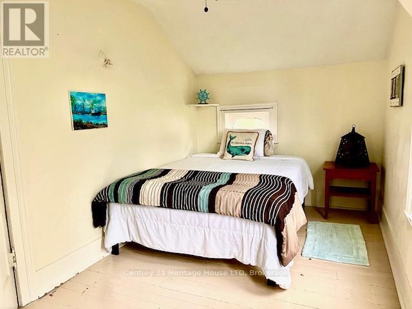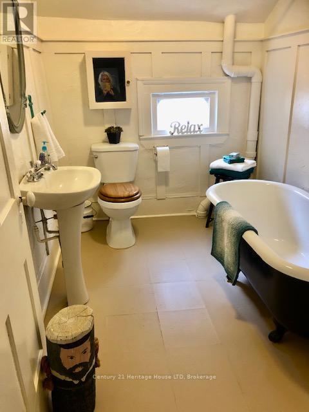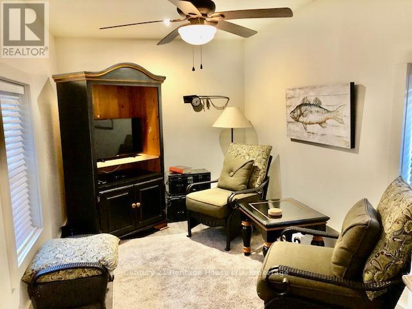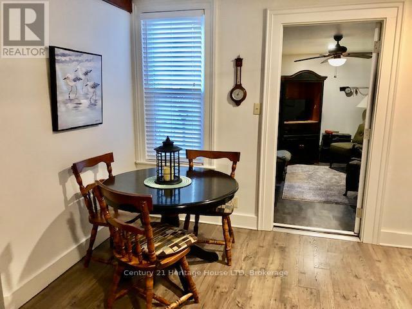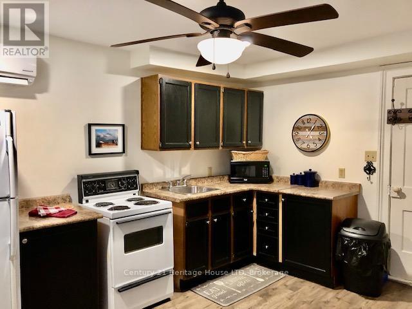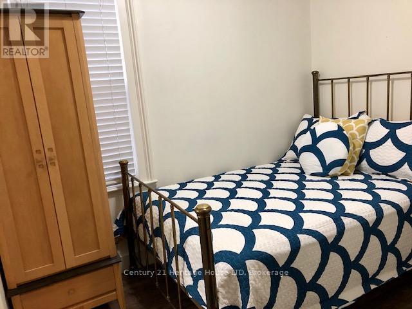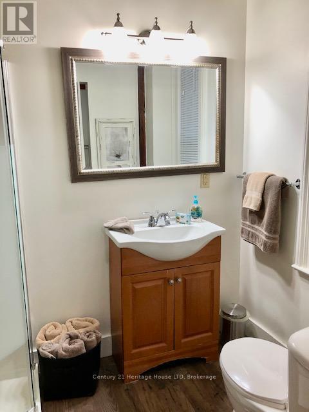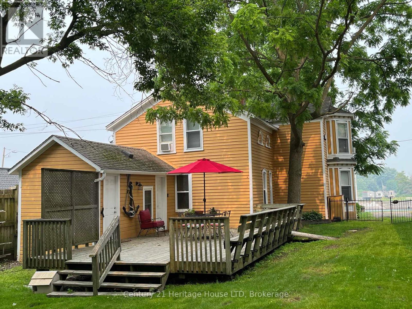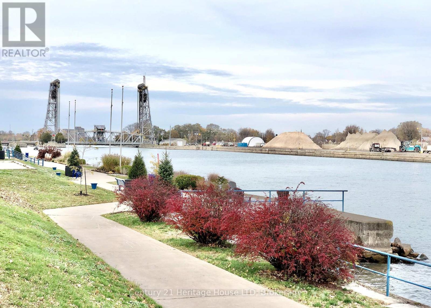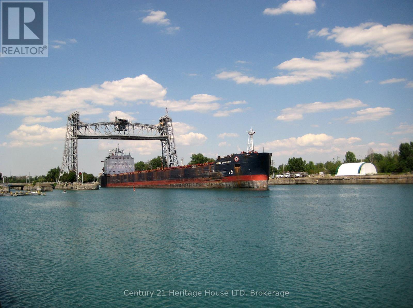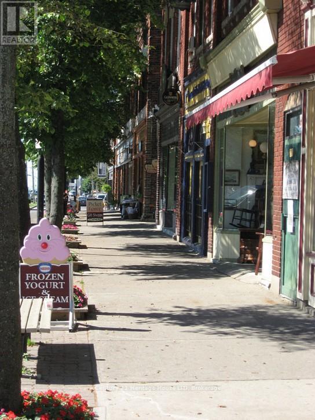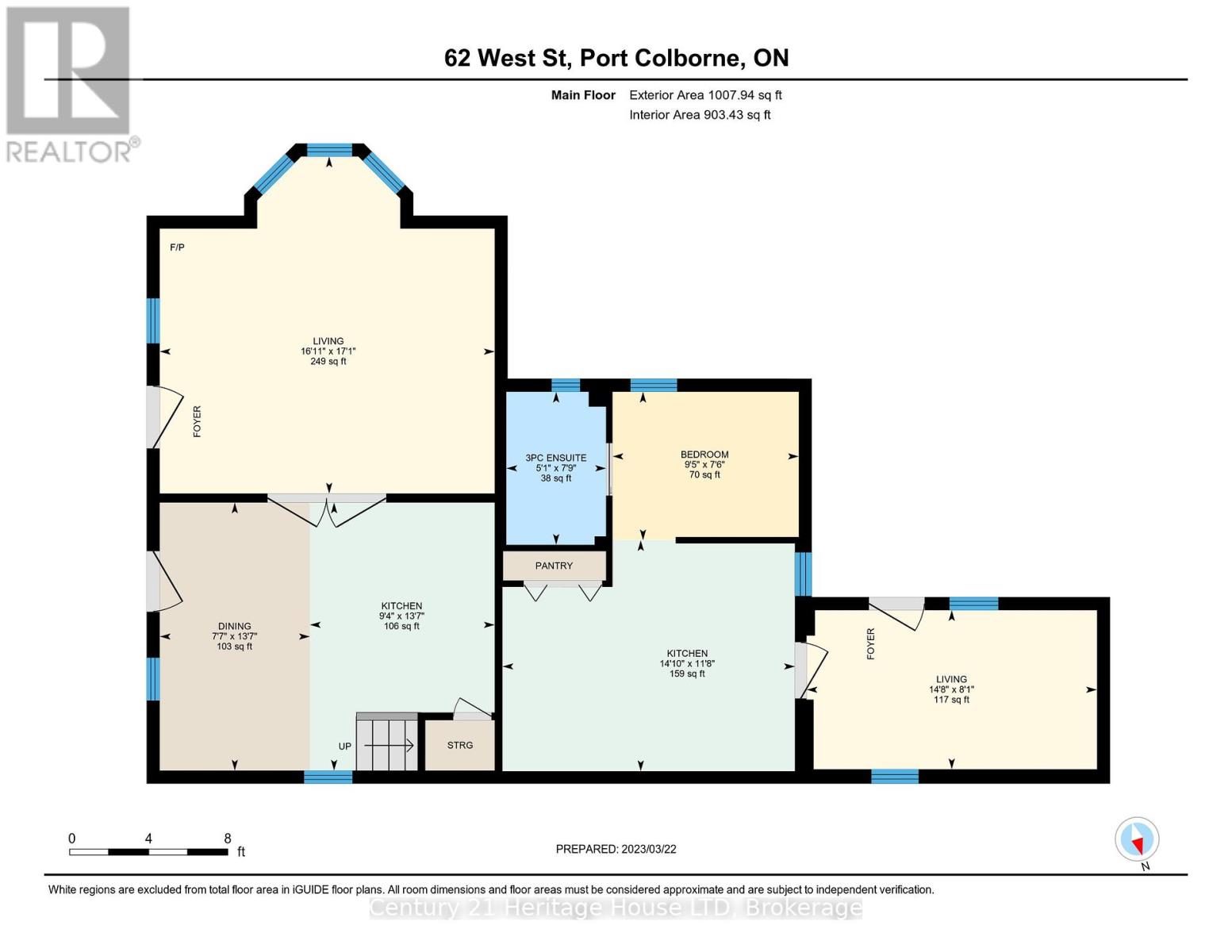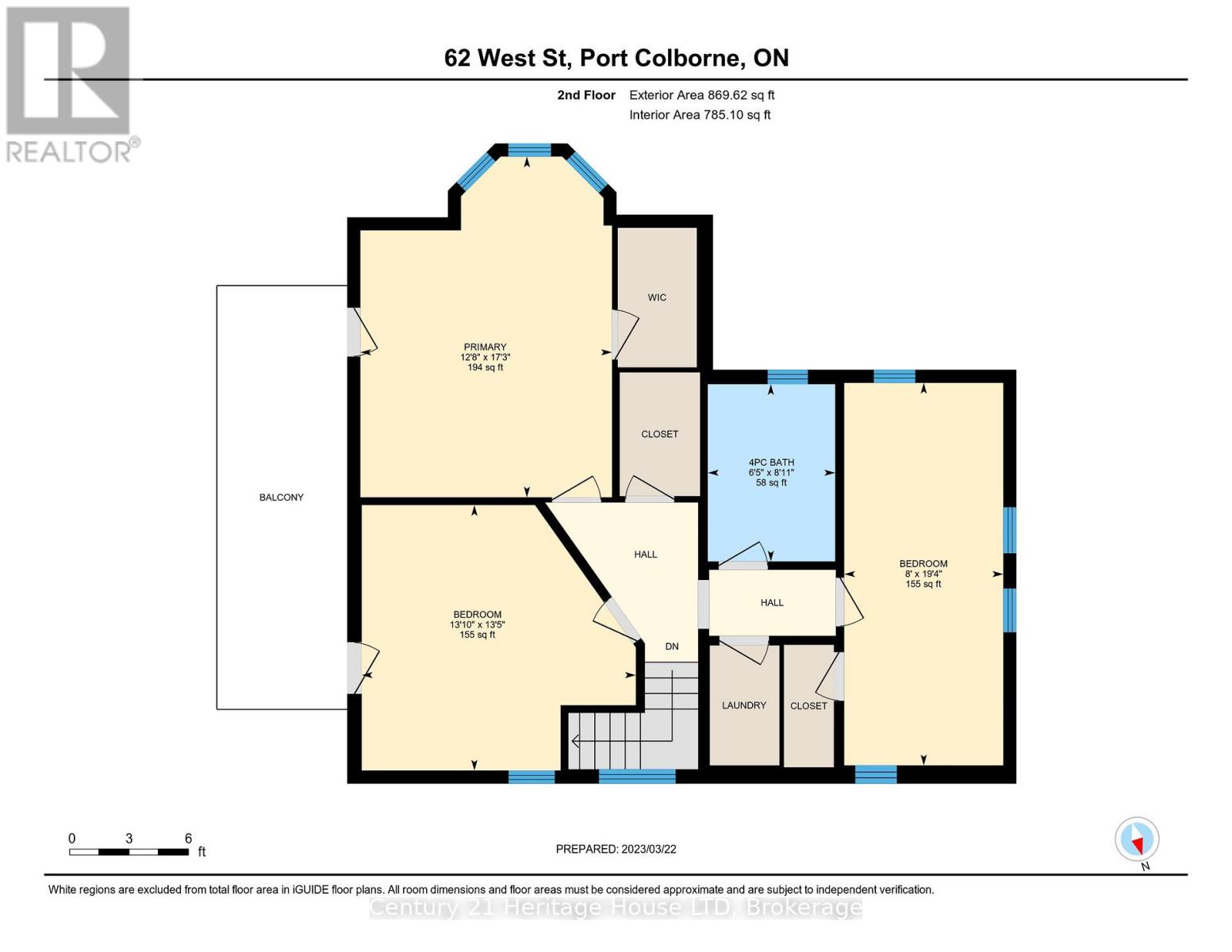62 West Street Port Colborne, Ontario L3K 4C8
$750,000
Charming Canal-Side Home with Guest Suite & Investment Potential with several zoning uses. Welcome to 62 West Street, a rare opportunity to own a character-filled, fully winterized cottage along the scenic Promenade of the Welland Canal in Port Colborne. This enchanting 3-bedroom home offers front-row seats to the ever-changing views of ships from all over the world, best enjoyed from your own front porch or private upper balconies. Inside, timeless charm meets everyday comfort with pine plank flooring, French doors, and a cozy gas fireplace that sets the tone for relaxing evenings. The 4-piece bath features a beautiful original clawfoot tub, adding a touch of historic elegance. Upstairs, two of the three bedrooms open to the upper balcony overlooking the Canal, where breathtaking views make for the perfect spot to sip morning coffee or unwind at sunset. At the rear of the home, there is an attached 1-bedroom guest suite with full bath, kitchen and sitting area with it's own large private deck offering incredible flexibility - ideal as an in-law suite, rental income opportunity, or guest accommodation. Set on a deep lot with off street parking, a fully fenced yard & plenty of room to expand, this property is as versatile as it is picturesque. Whether you're seeking a peaceful year-round residence, a weekend escape, or a savvy investment, 62 West Street delivers. All of this just steps from Port Colborne's charming local shops, restaurants, waterfront parks & marina. (id:60234)
Property Details
| MLS® Number | X12074314 |
| Property Type | Single Family |
| Community Name | 878 - Sugarloaf |
| Amenities Near By | Beach, Hospital, Marina, Park |
| Easement | Unknown |
| Features | Level Lot |
| Parking Space Total | 2 |
| Structure | Deck, Porch, Dock |
| View Type | Lake View, Direct Water View |
| Water Front Type | Waterfront On Canal |
Building
| Bathroom Total | 2 |
| Bedrooms Above Ground | 4 |
| Bedrooms Total | 4 |
| Amenities | Fireplace(s) |
| Appliances | Water Heater, Water Meter |
| Basement Development | Unfinished |
| Basement Type | Partial (unfinished) |
| Construction Style Attachment | Detached |
| Exterior Finish | Wood |
| Fireplace Present | Yes |
| Fireplace Total | 1 |
| Foundation Type | Slab, Block |
| Heating Type | Other |
| Stories Total | 2 |
| Size Interior | 1,500 - 2,000 Ft2 |
| Type | House |
| Utility Water | Municipal Water |
Parking
| No Garage |
Land
| Access Type | Year-round Access, Public Docking |
| Acreage | No |
| Fence Type | Fenced Yard |
| Land Amenities | Beach, Hospital, Marina, Park |
| Sewer | Sanitary Sewer |
| Size Depth | 165 Ft ,6 In |
| Size Frontage | 43 Ft |
| Size Irregular | 43 X 165.5 Ft |
| Size Total Text | 43 X 165.5 Ft|under 1/2 Acre |
| Zoning Description | Dc |
Rooms
| Level | Type | Length | Width | Dimensions |
|---|---|---|---|---|
| Second Level | Bedroom | 3.86 m | 5.26 m | 3.86 m x 5.26 m |
| Second Level | Bedroom | 4.23 m | 4.11 m | 4.23 m x 4.11 m |
| Second Level | Primary Bedroom | 3.9 m | 5.27 m | 3.9 m x 5.27 m |
| Main Level | Bathroom | 1.55 m | 2.36 m | 1.55 m x 2.36 m |
| Main Level | Living Room | 4.91 m | 5.21 m | 4.91 m x 5.21 m |
| Main Level | Kitchen | 2.86 m | 4.17 m | 2.86 m x 4.17 m |
| Main Level | Dining Room | 2.34 m | 4.17 m | 2.34 m x 4.17 m |
| Main Level | Living Room | 4.91 m | 2.46 m | 4.91 m x 2.46 m |
| Main Level | Kitchen | 4.17 m | 2.86 m | 4.17 m x 2.86 m |
| Main Level | Bedroom | 2.87 m | 2.29 m | 2.87 m x 2.29 m |
Utilities
| Cable | Available |
| Electricity | Installed |
| Sewer | Installed |
Contact Us
Contact us for more information

