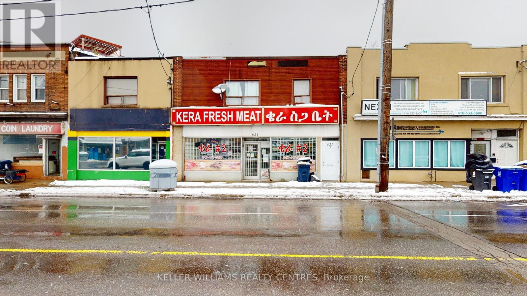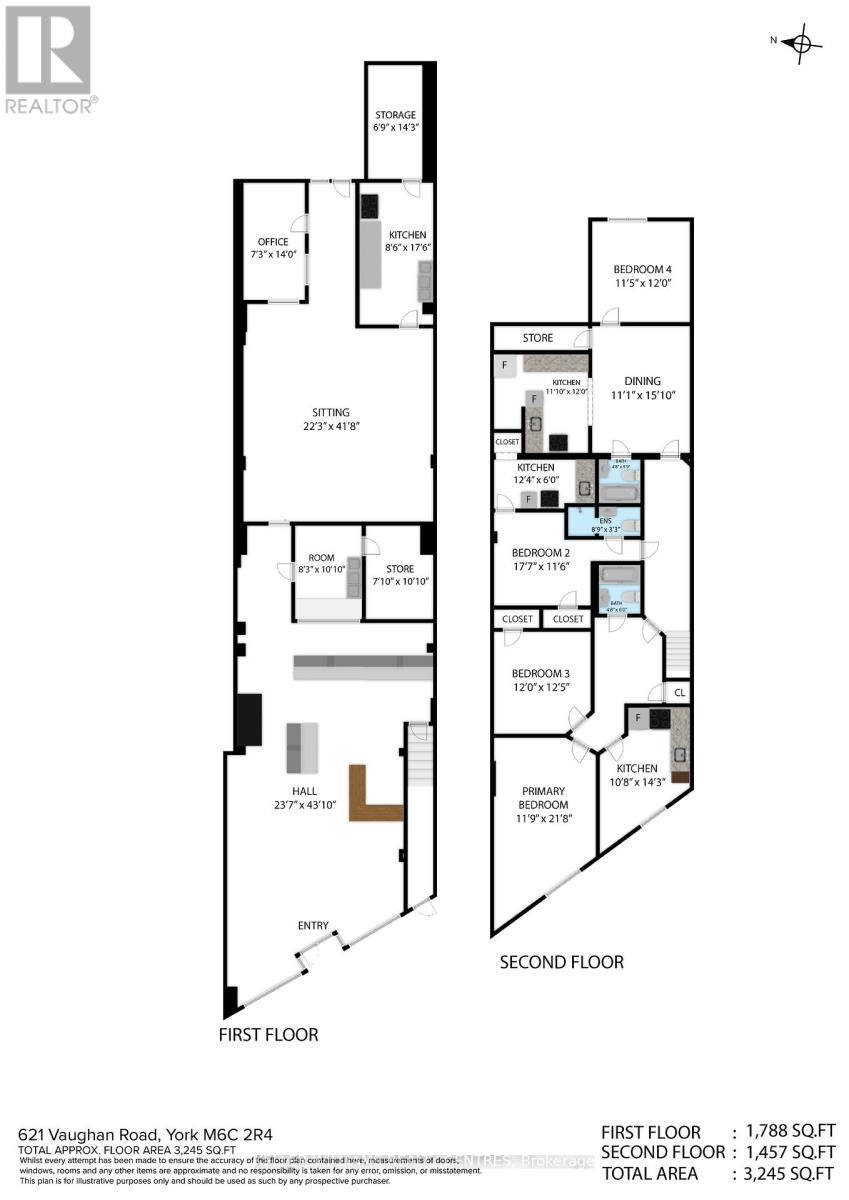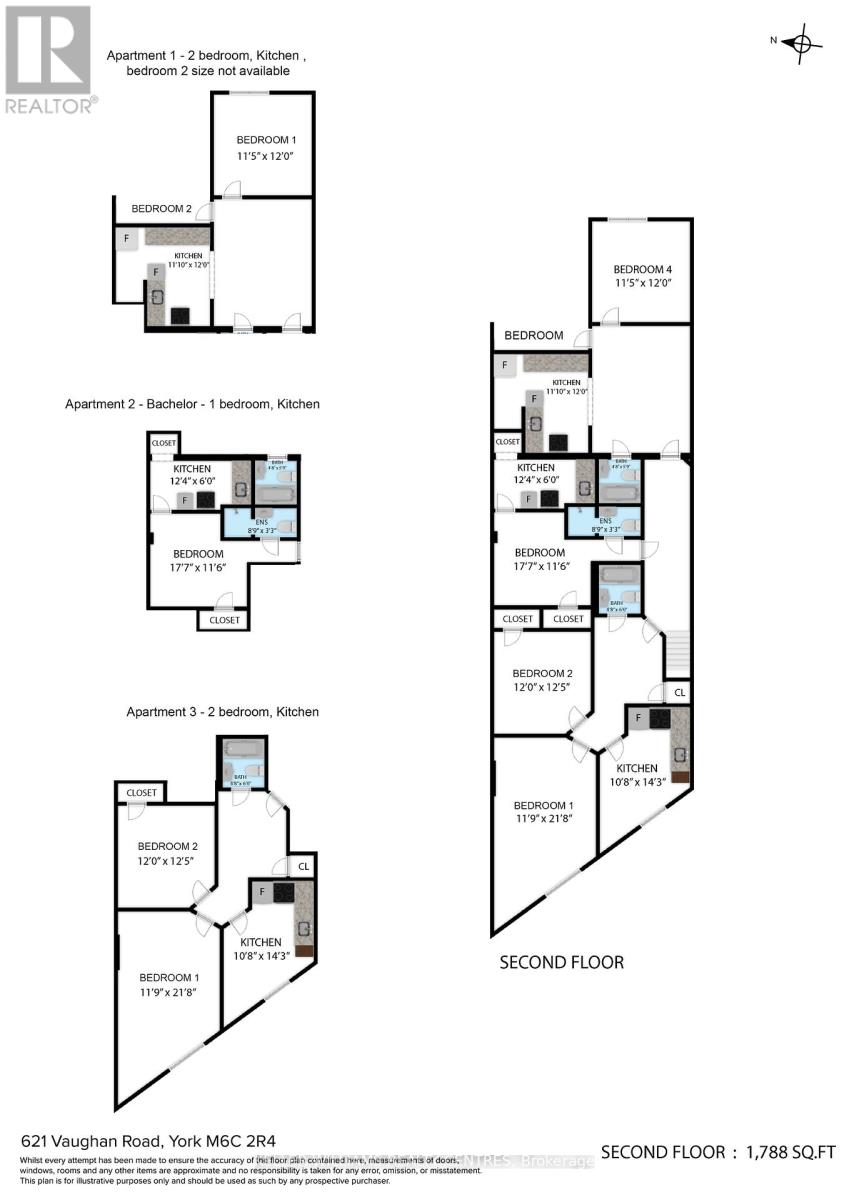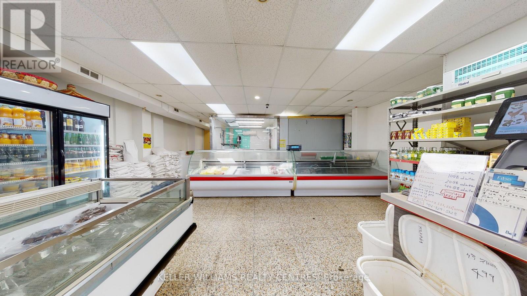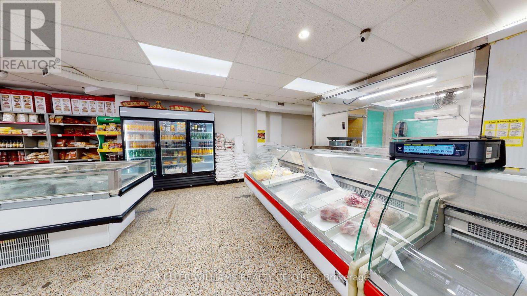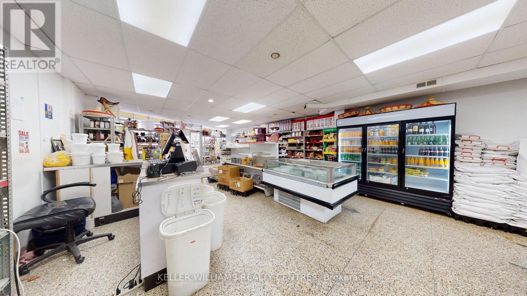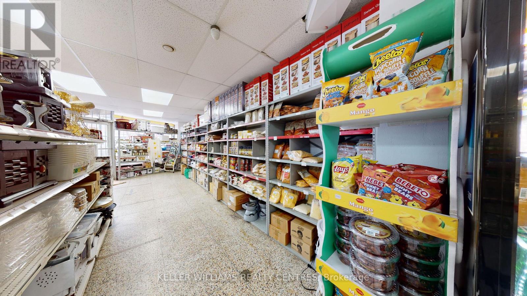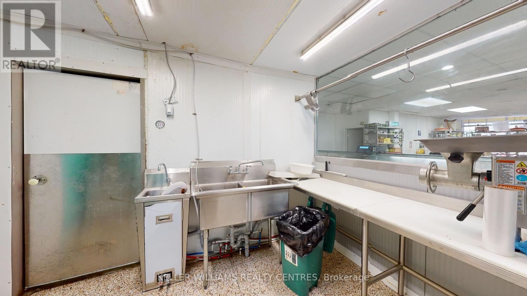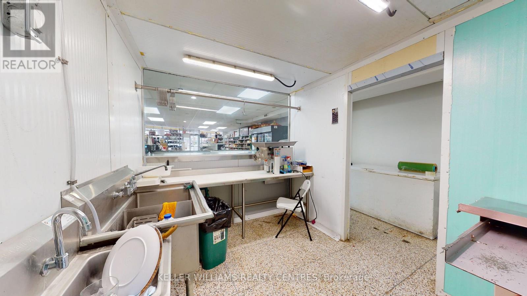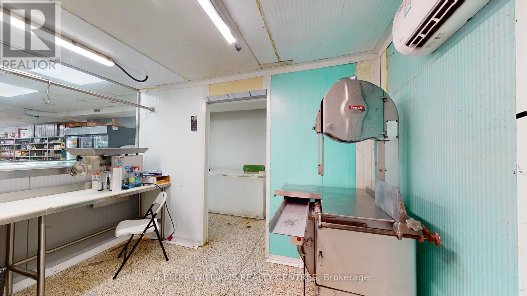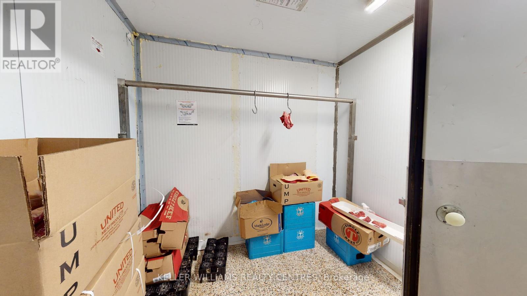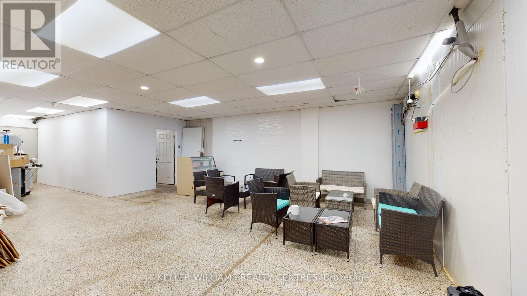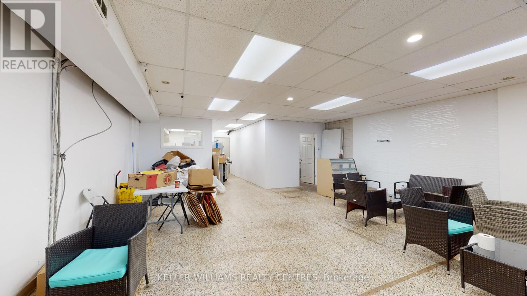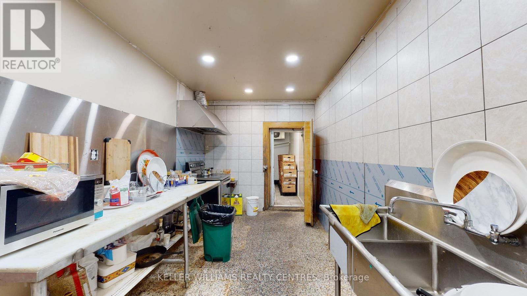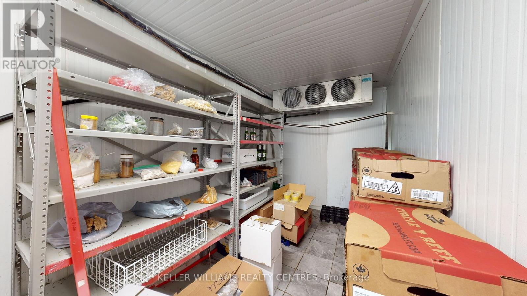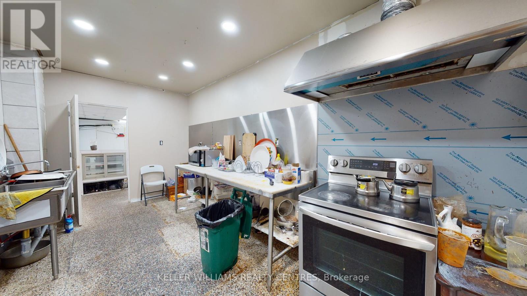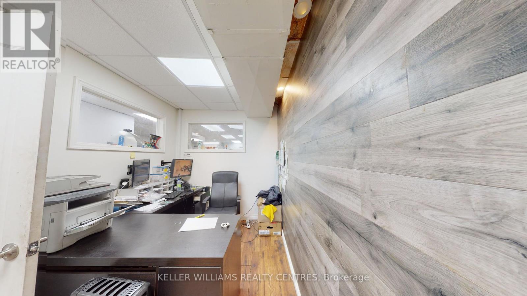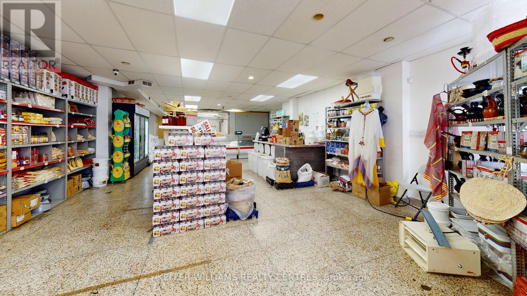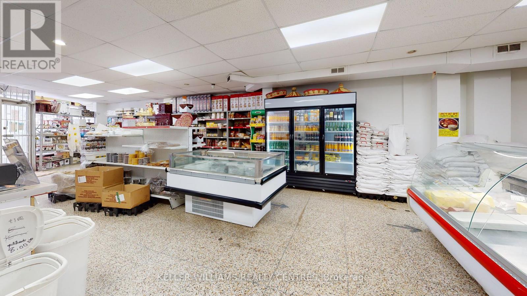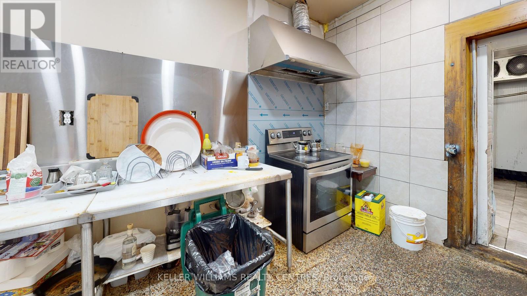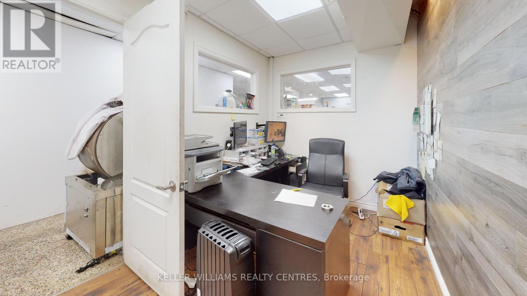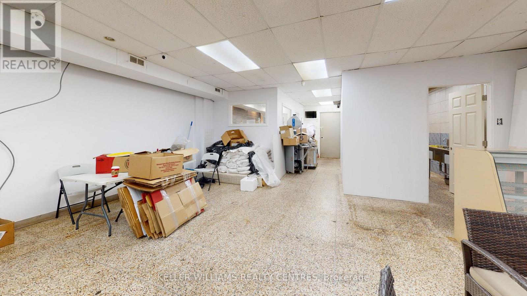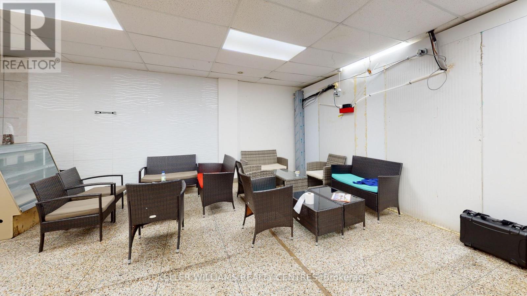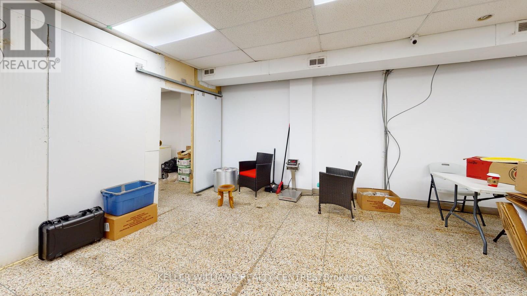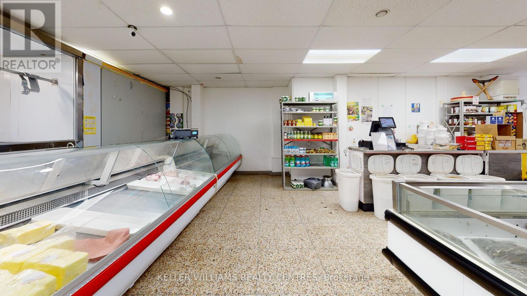621 Vaughan Road Toronto, Ontario M6C 2R4
$1,899,000
Commercial building with three apartments on the top floor. The Commercial unit on the main floor is leased and consists of a retail area, two walk-in coolers, multiple food preparation areas, office and storage. There is a full basement with bathroom, storage, utilities and a walk-in cooler and walk-in freezer. The top floor has three apartments, 1 x Bachelor, 2 - 2-Bed, two are currently vacant. Large 30' x 160' Lot. **EXTRAS** Do not disturb or discuss with staff. Business is not for sale, building only. Three Separate Hydro Meters, Patio and Fire Escape from rear apartment. Total Rentable Space Approximately 4,600 Sq Ft. per MPAC not including the basement. (id:60234)
Property Details
| MLS® Number | C11929199 |
| Property Type | Retail |
| Community Name | Oakwood Village |
Building
| Cooling Type | Partially Air Conditioned |
| Heating Type | Baseboard Heaters |
| Size Interior | 4,600 Ft2 |
| Type | Residential Commercial Mix |
| Utility Water | Municipal Water |
Land
| Acreage | No |
| Size Depth | 160 Ft |
| Size Frontage | 30 Ft ,9 In |
| Size Irregular | 30.83 X 160 Ft |
| Size Total Text | 30.83 X 160 Ft |
| Zoning Description | Cr2(c1;r2*983),rm(f12;u2;d0.8*252) |
Contact Us
Contact us for more information

