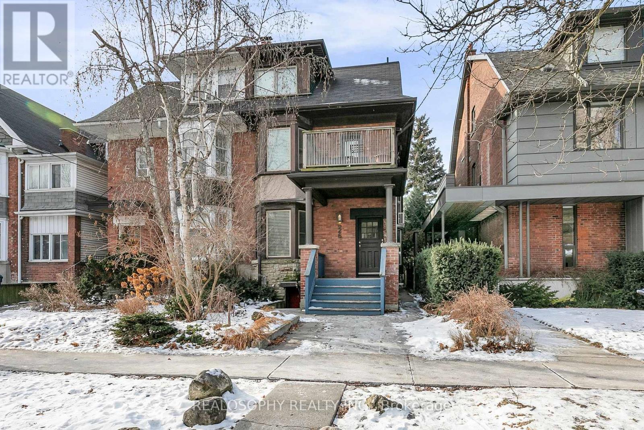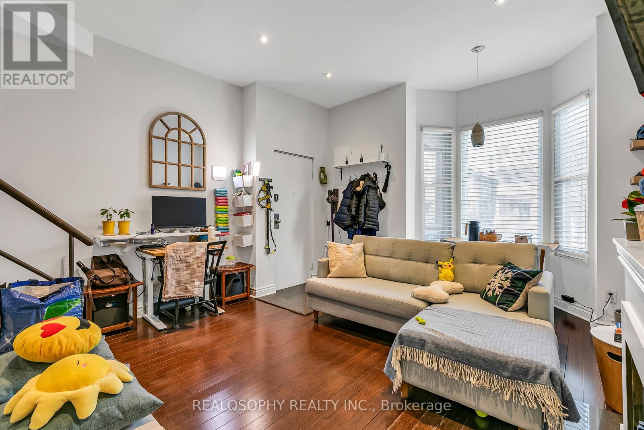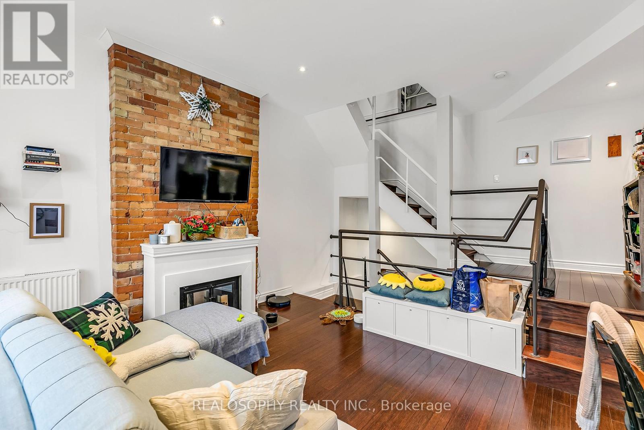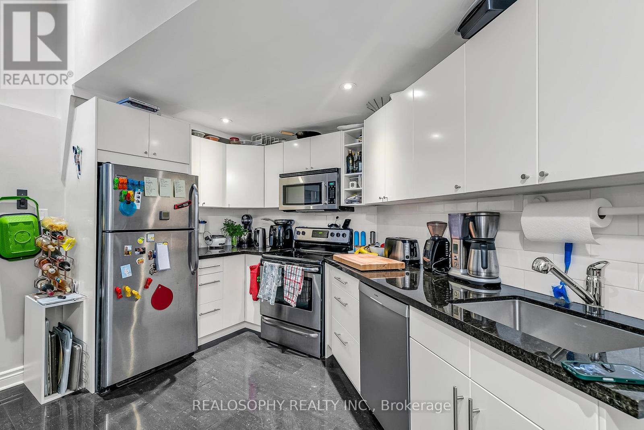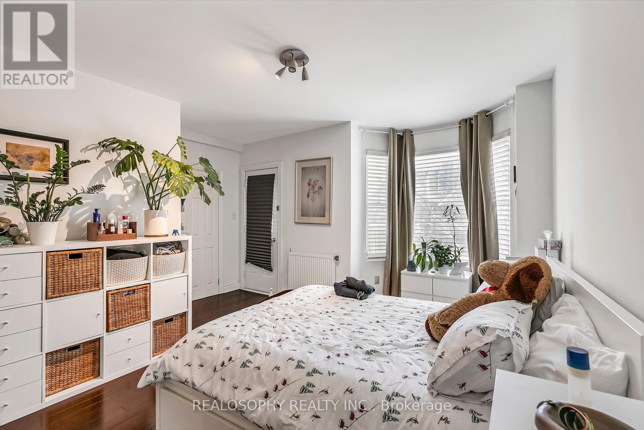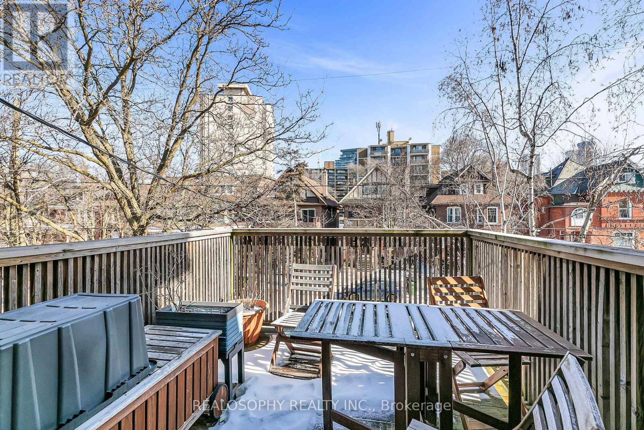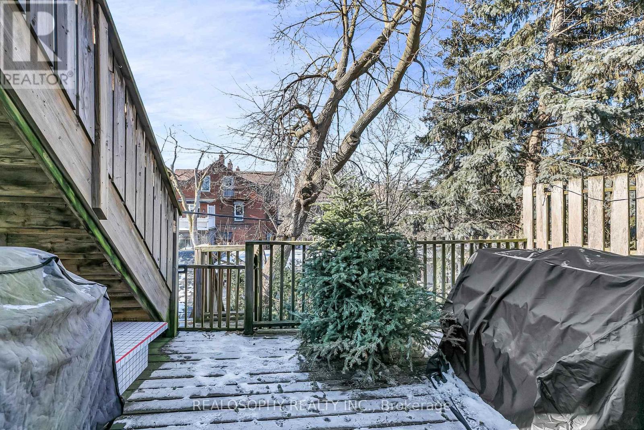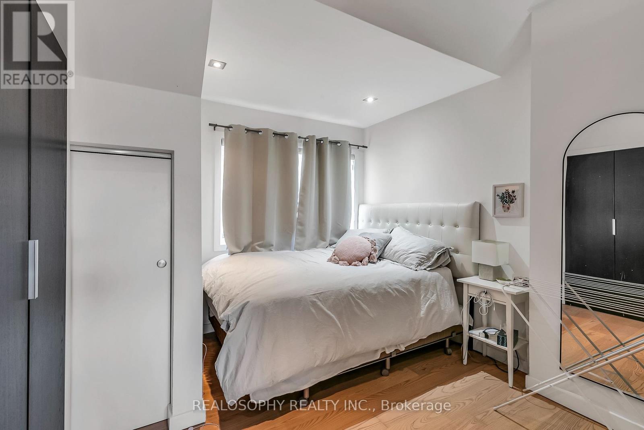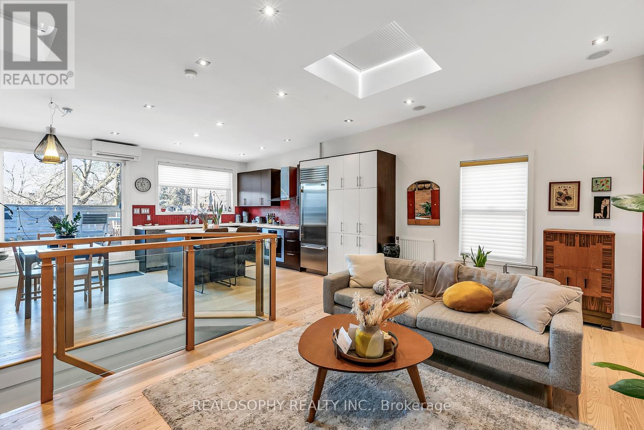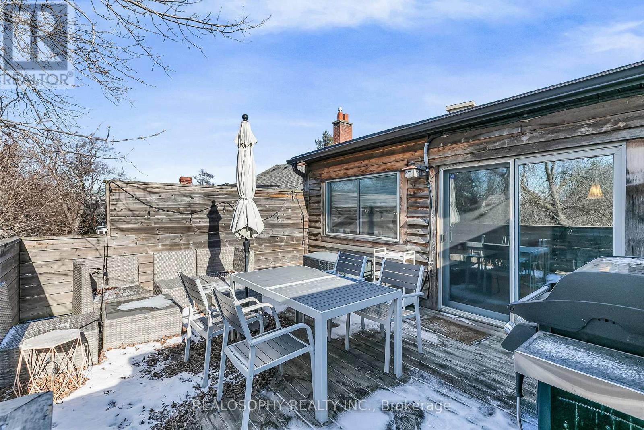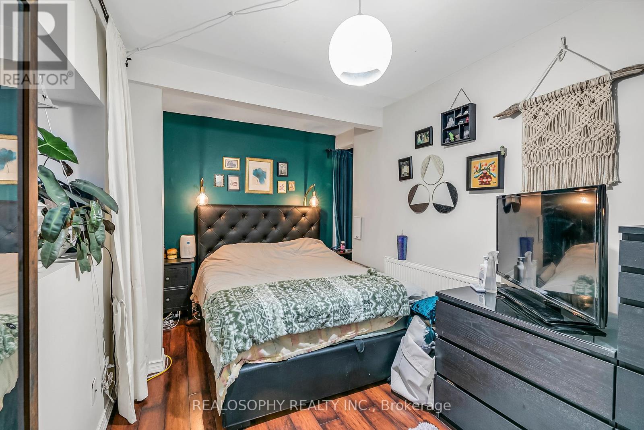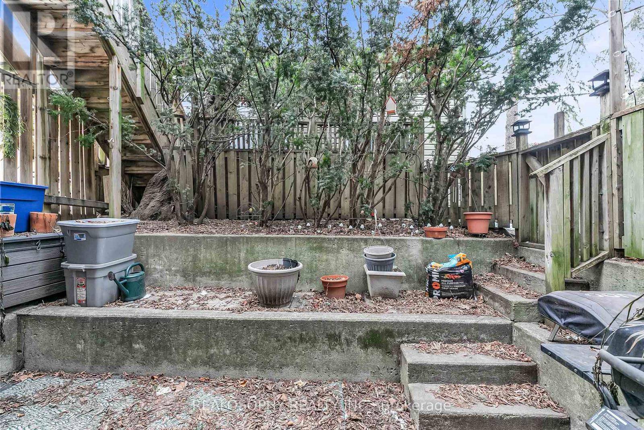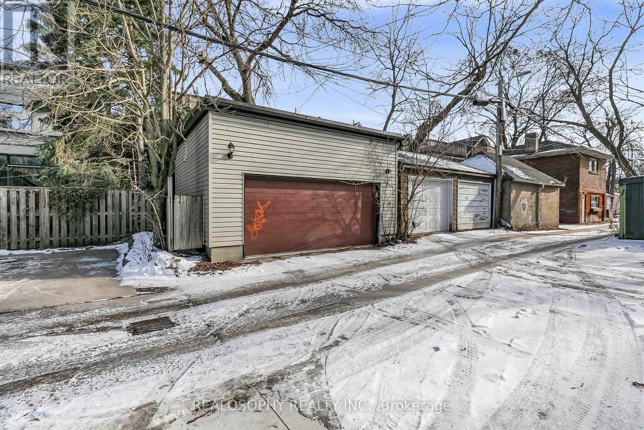626 Huron Street Toronto, Ontario M5R 2R9
$2,749,000
Investment opportunity for a luxury multiplex in Toronto's Annex -- Steps from Dupont and Spadina Stations, this well maintained 4-unit property contains renovated units across over 4,000 square feet with clever design, efficient use of space, modern upgrades, and additional income potential ---- Unit 1 spans 3 levels, blending character with modern living. Features include a spacious bedroom with ensuite bath, laundry, office space, and a walkout to a private deck ---- Unit 2 is a bi-level, 2nd-storey layout with modern and practical living, dining, and kitchen walking out to a private deck. Down to the extra large main floor bedroom finds an ensuite bath, laundry, and office nook ---- Unit 3 is a true owner's suite. A top-floor, beautifully designed space with glass rail, custom kitchen cabs, Quarts counters, Miele cooktop + oven, Sub-Zero fridge, skylights, laundry, and a 260 sq ft rooftop deck. This unit holds one of the two detached garage parking spaces ---- Unit 4, the lower level 2 bedroom unit with private entry, features a renovated, eat-in kitchen, laundry, patio walk-out, and a bright, additional live + work space with floor-to-ceiling windows that leads upstairs to the primary bedroom ---- A newer detached garage holds two parking spaces for units 1 + 3, and raised storage racks for all four units. Laneway potential here and report is available. Systems include roof (2009), Boiler (2011) and three ductless AC/ Heat Pump Units (2019-2021) All apartments are currently tenanted. Three separate hydro meters. Financials available. **EXTRAS** #1- Fridge, Stove, DW, W+D, Blinds, Light Fixtures (ELFs)...#2- Fridge, Stove, DW, W+D, Blinds, ELFs...Unit #3- Fridge, Cooktop, Oven, DW, W+D, Microwave, Blinds, ELFs...Unit #4 Inc; Fridge, Stove, DW, W+D, Blinds, ELFs. 3 Ductless Units. (id:60234)
Property Details
| MLS® Number | C12065609 |
| Property Type | Multi-family |
| Community Name | Annex |
| Amenities Near By | Public Transit |
| Features | Lane, Carpet Free |
| Parking Space Total | 2 |
| Structure | Deck |
Building
| Bathroom Total | 4 |
| Bedrooms Above Ground | 4 |
| Bedrooms Below Ground | 1 |
| Bedrooms Total | 5 |
| Amenities | Separate Electricity Meters |
| Appliances | Blinds, Cooktop, Microwave, Oven, Stove, Refrigerator |
| Basement Features | Apartment In Basement, Walk Out |
| Basement Type | N/a |
| Cooling Type | Wall Unit |
| Exterior Finish | Brick |
| Flooring Type | Hardwood, Tile |
| Foundation Type | Brick |
| Heating Fuel | Natural Gas |
| Heating Type | Radiant Heat |
| Stories Total | 3 |
| Size Interior | 2,500 - 3,000 Ft2 |
| Type | Fourplex |
| Utility Water | Municipal Water |
Parking
| Detached Garage | |
| Garage |
Land
| Acreage | No |
| Land Amenities | Public Transit |
| Sewer | Sanitary Sewer |
| Size Depth | 125 Ft |
| Size Frontage | 23 Ft |
| Size Irregular | 23 X 125 Ft |
| Size Total Text | 23 X 125 Ft |
| Zoning Description | R(d1*900) |
Rooms
| Level | Type | Length | Width | Dimensions |
|---|---|---|---|---|
| Second Level | Bedroom | 6.17 m | 3.51 m | 6.17 m x 3.51 m |
| Second Level | Kitchen | 3.81 m | 2.79 m | 3.81 m x 2.79 m |
| Second Level | Living Room | 7.62 m | 5.53 m | 7.62 m x 5.53 m |
| Third Level | Kitchen | 7.62 m | 5.51 m | 7.62 m x 5.51 m |
| Third Level | Living Room | 5.54 m | 3.25 m | 5.54 m x 3.25 m |
| Third Level | Bedroom | 3.53 m | 2.97 m | 3.53 m x 2.97 m |
| Lower Level | Bedroom 2 | 3.91 m | 1.93 m | 3.91 m x 1.93 m |
| Lower Level | Kitchen | 3.76 m | 3 m | 3.76 m x 3 m |
| Lower Level | Kitchen | 5.18 m | 4.06 m | 5.18 m x 4.06 m |
| Main Level | Living Room | 4.65 m | 4.09 m | 4.65 m x 4.09 m |
| Main Level | Bedroom | 5.36 m | 4.29 m | 5.36 m x 4.29 m |
| Upper Level | Bedroom | 4.72 m | 2.34 m | 4.72 m x 2.34 m |
Utilities
| Cable | Available |
| Electricity | Installed |
| Sewer | Installed |
Contact Us
Contact us for more information

