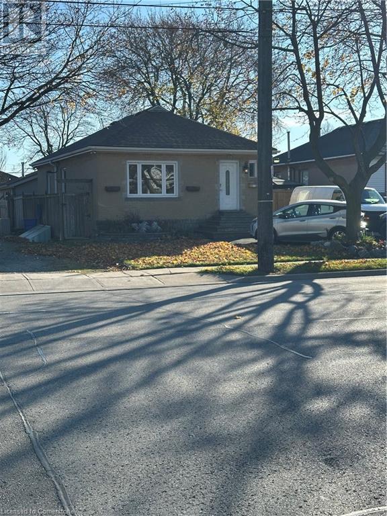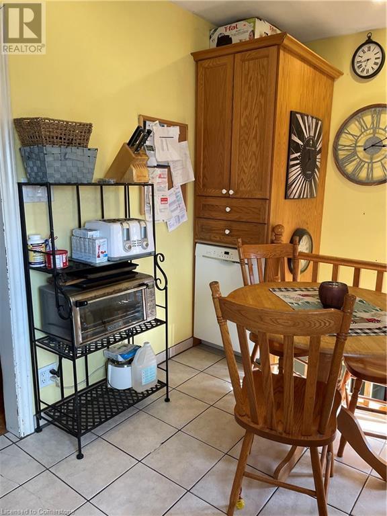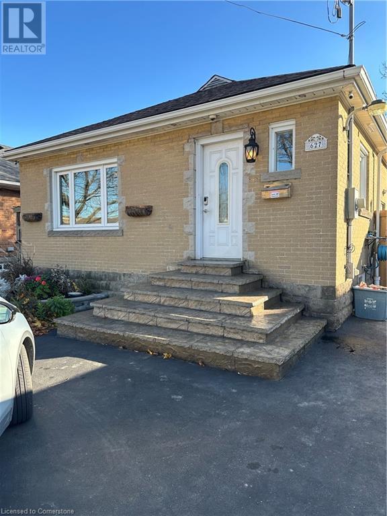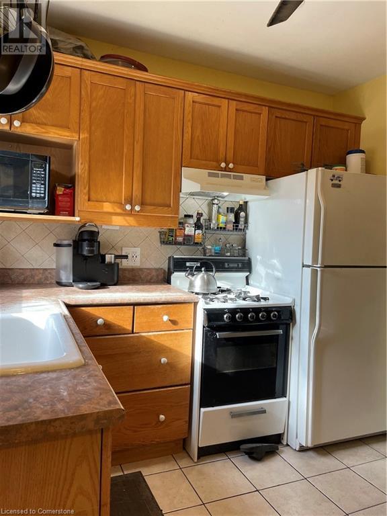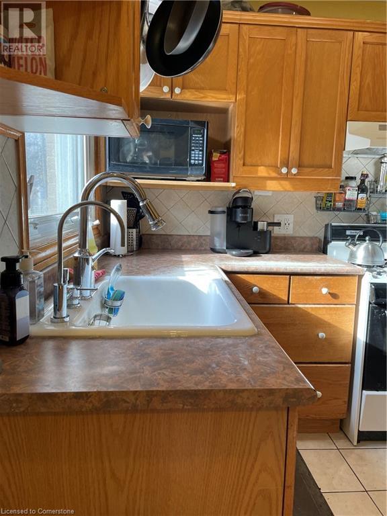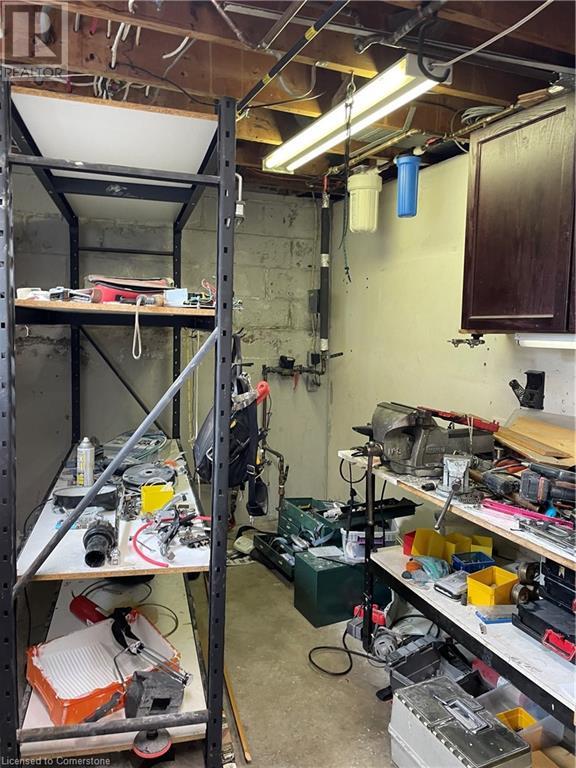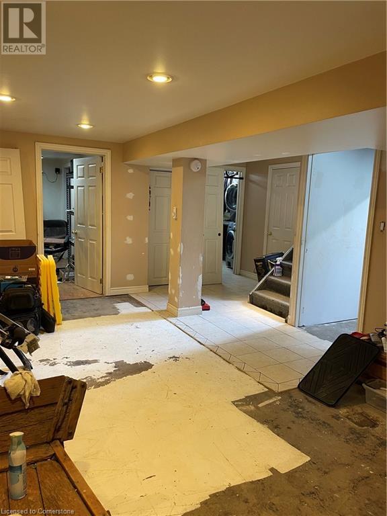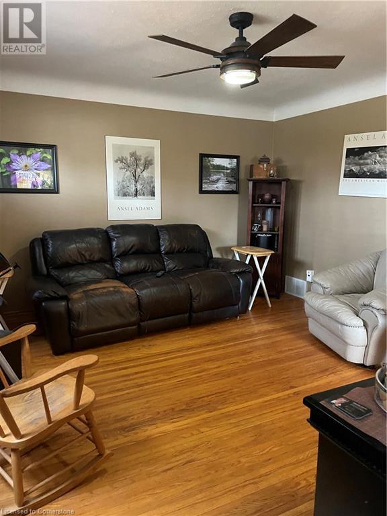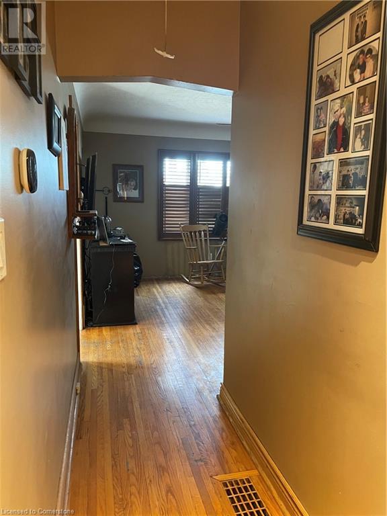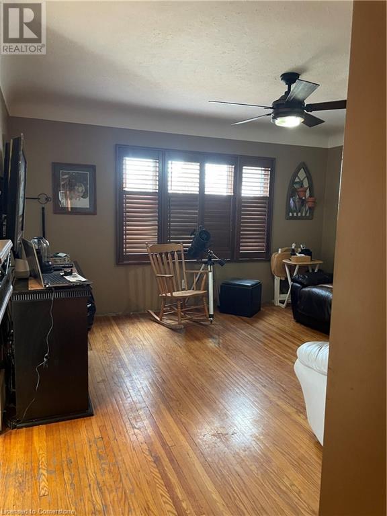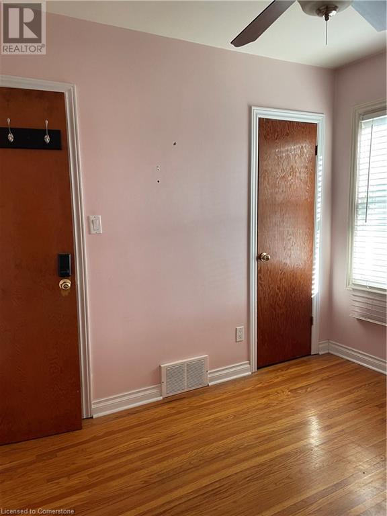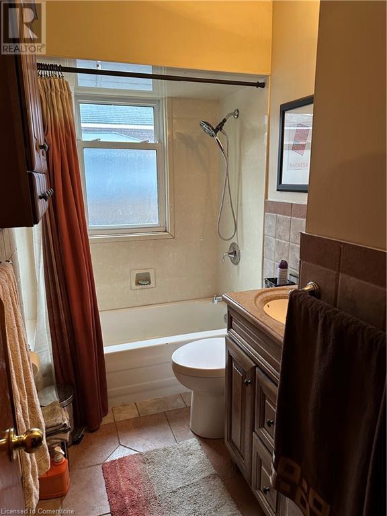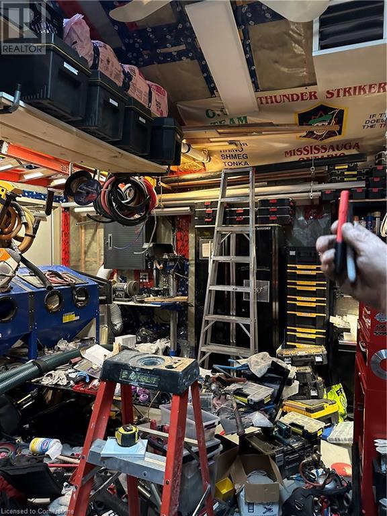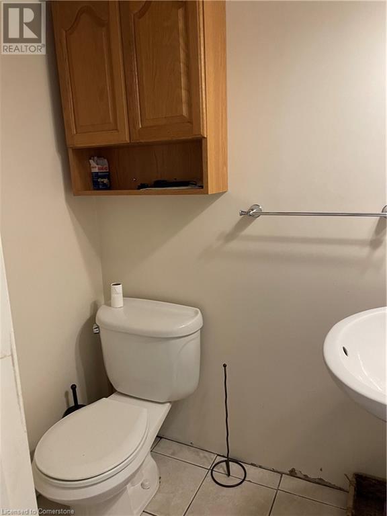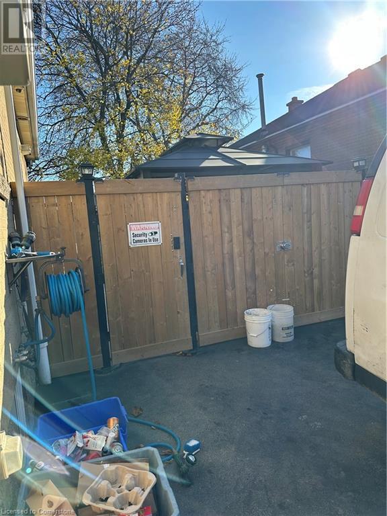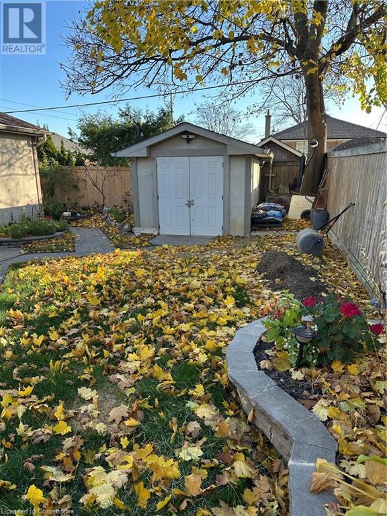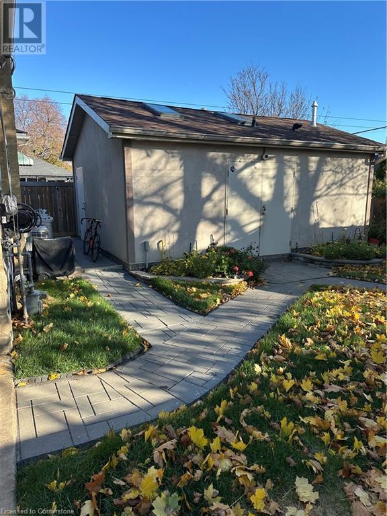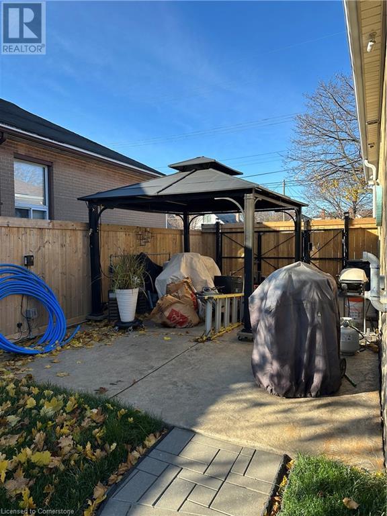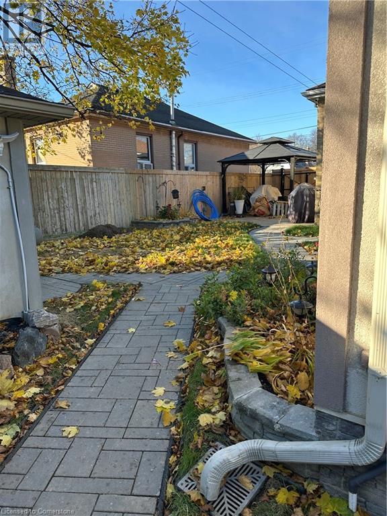627 Upper Sherman Avenue Hamilton, Ontario L8V 3M4
$635,900
Bright and sunny multi use home. 3+1 bedroom home, Hardwood flooring, ceiling fans, wooden shutters,4 pc bath ROI system, furnace, water tank, and all systems are owned .The basement features a separate entrance, Lg common area/recreation room, bedroom, workshop(could be extra bedroom), storage, laundry room that can be a kitchen, 2 pc bath. Huge floor heated workshop has two levels, available water, electrical and many more other features. Fully fenced, Landscaped yard with sprinklers in back yard, lighting, lg patio and locking rolling gate. Two additional sheds also have electricity. Patterned concrete entrance steps and landscaped front yard. Truly a gem with many features. (id:60234)
Property Details
| MLS® Number | 40715170 |
| Property Type | Single Family |
| Amenities Near By | Hospital, Park, Place Of Worship, Public Transit, Shopping |
| Community Features | School Bus |
| Features | Southern Exposure, Paved Driveway, Sump Pump |
| Parking Space Total | 5 |
| Structure | Workshop, Shed |
Building
| Bathroom Total | 2 |
| Bedrooms Above Ground | 3 |
| Bedrooms Below Ground | 1 |
| Bedrooms Total | 4 |
| Appliances | Dishwasher, Dryer, Freezer, Refrigerator, Water Purifier, Washer, Gas Stove(s) |
| Architectural Style | Bungalow |
| Basement Development | Partially Finished |
| Basement Type | Full (partially Finished) |
| Constructed Date | 1954 |
| Construction Style Attachment | Detached |
| Cooling Type | Central Air Conditioning |
| Exterior Finish | Brick |
| Fire Protection | Security System |
| Fixture | Ceiling Fans |
| Half Bath Total | 1 |
| Heating Type | Forced Air |
| Stories Total | 1 |
| Size Interior | 1,875 Ft2 |
| Type | House |
| Utility Water | Municipal Water |
Land
| Access Type | Road Access, Highway Access |
| Acreage | No |
| Fence Type | Fence |
| Land Amenities | Hospital, Park, Place Of Worship, Public Transit, Shopping |
| Sewer | Municipal Sewage System |
| Size Depth | 100 Ft |
| Size Frontage | 46 Ft |
| Size Total Text | Under 1/2 Acre |
| Zoning Description | R1 |
Rooms
| Level | Type | Length | Width | Dimensions |
|---|---|---|---|---|
| Basement | 2pc Bathroom | Measurements not available | ||
| Basement | Workshop | 14'11'' x 8'3'' | ||
| Basement | Laundry Room | 9'7'' x 11'7'' | ||
| Basement | Recreation Room | 21'7'' x 15'2'' | ||
| Basement | Bedroom | 11'10'' x 11'2'' | ||
| Main Level | 4pc Bathroom | Measurements not available | ||
| Main Level | Kitchen | 11'4'' x 9'1'' | ||
| Main Level | Living Room | 14'1'' x 13'2'' | ||
| Main Level | Bedroom | 10'0'' x 9'0'' | ||
| Main Level | Bedroom | 10'7'' x 10'5'' | ||
| Main Level | Primary Bedroom | 11'5'' x 10'1'' |
Utilities
| Electricity | Available |
| Natural Gas | Available |
Contact Us
Contact us for more information

