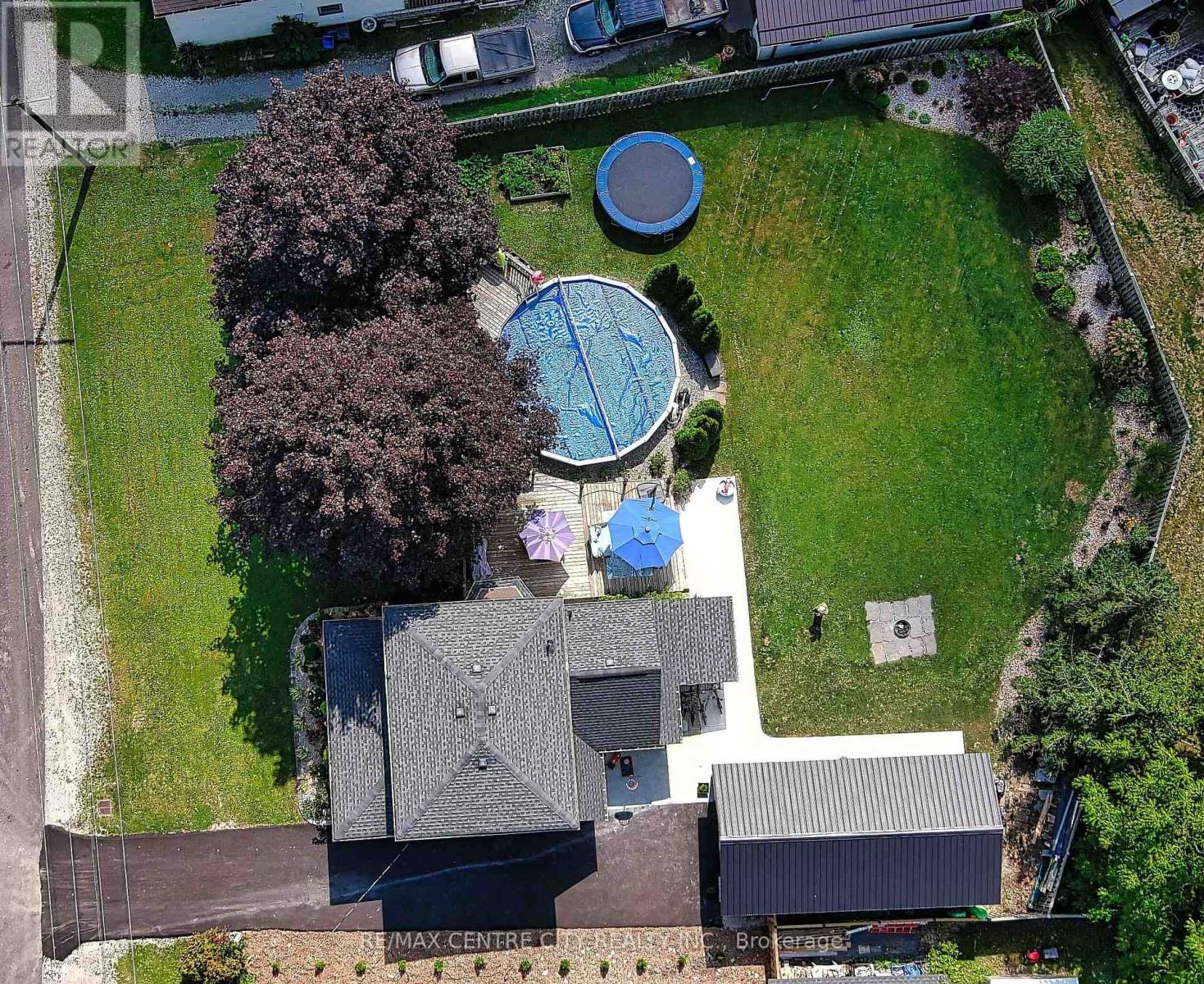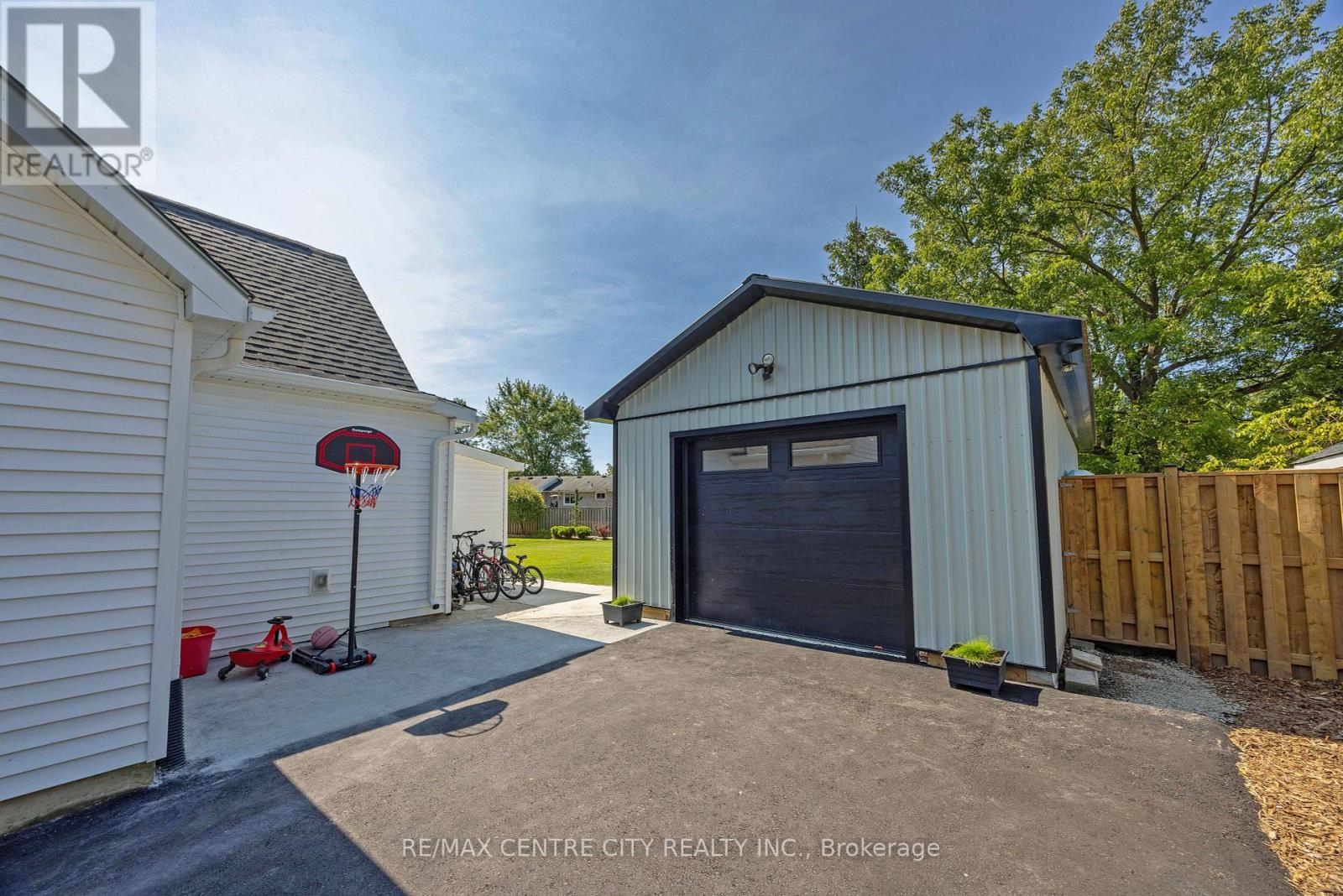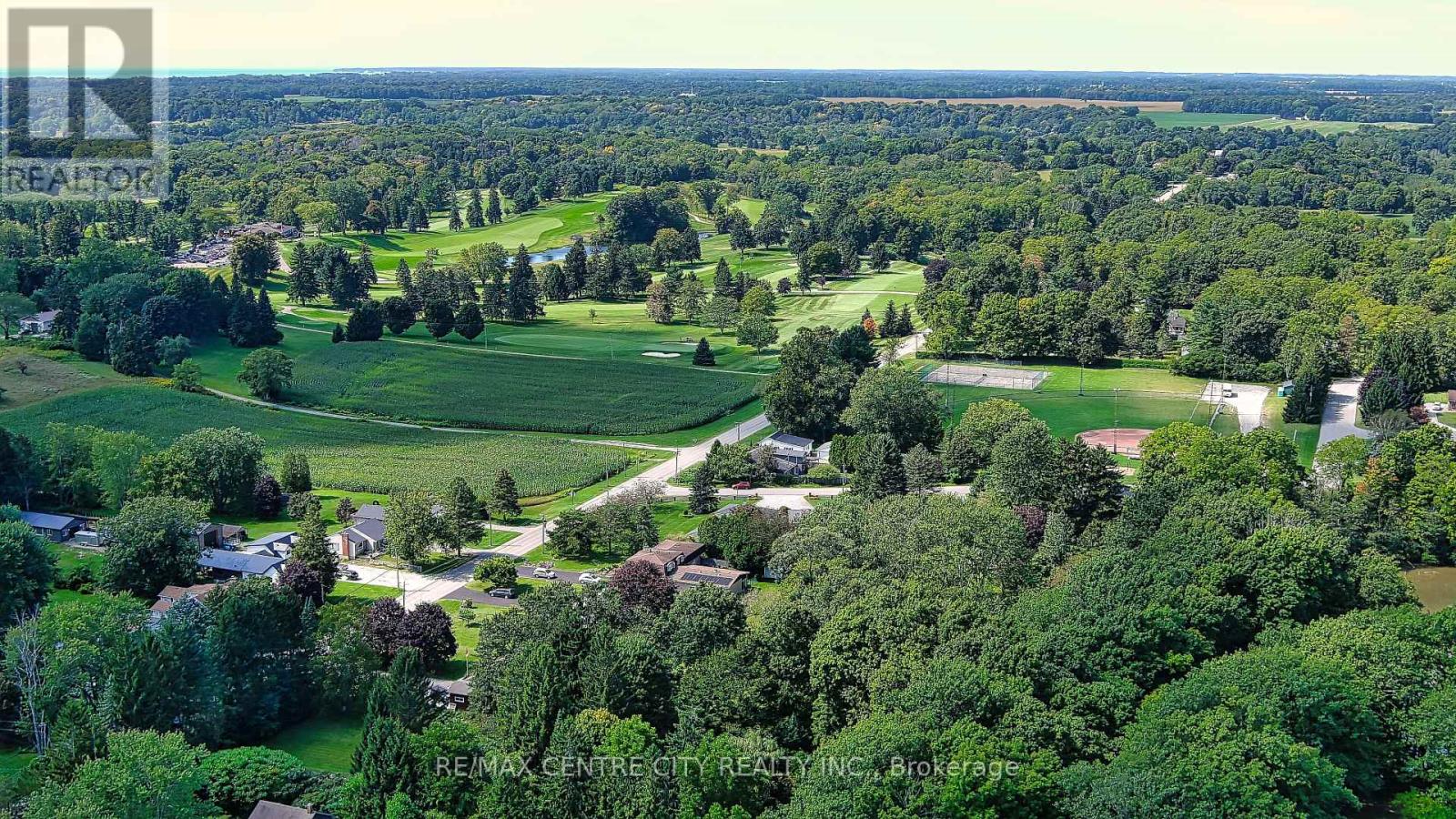6273 Stone Church Road Central Elgin, Ontario N0L 2L0
$635,000
Country living just outside the city! This 2 storey home features a 15 ft. X 30 ft. heated and insulated shop is in a great location in between St. Thomas and Port Stanley and close to the prestigious St. Thomas Golf and Country Club, Union Park and a conservation area. Above ground pool with a 1 year old liner. Updates over the past 4 years includes some new wiring, kitchen cabinets, flooring, bathrooms redone, doors, trim, crown mouldings, lighting, central air, asphalt driveway. All vinyl replacement windows. Outside you'll find a great size backyard, covered front porch, large deck off the dining room. (id:60234)
Property Details
| MLS® Number | X9299760 |
| Property Type | Single Family |
| Community Name | Rural Central Elgin |
| AmenitiesNearBy | Park, Place Of Worship |
| CommunityFeatures | Community Centre, School Bus |
| Features | Irregular Lot Size |
| ParkingSpaceTotal | 8 |
| PoolType | Above Ground Pool |
Building
| BathroomTotal | 2 |
| BedroomsAboveGround | 3 |
| BedroomsTotal | 3 |
| Appliances | Dishwasher, Microwave, Refrigerator, Stove, Water Heater |
| BasementType | Partial |
| ConstructionStyleAttachment | Detached |
| CoolingType | Central Air Conditioning |
| ExteriorFinish | Vinyl Siding |
| HalfBathTotal | 1 |
| HeatingFuel | Natural Gas |
| HeatingType | Forced Air |
| StoriesTotal | 2 |
| SizeInterior | 1099.9909 - 1499.9875 Sqft |
| Type | House |
Parking
| Detached Garage |
Land
| Acreage | No |
| FenceType | Fenced Yard |
| LandAmenities | Park, Place Of Worship |
| Sewer | Septic System |
| SizeFrontage | 103 Ft ,8 In |
| SizeIrregular | 103.7 Ft |
| SizeTotalText | 103.7 Ft |
Rooms
| Level | Type | Length | Width | Dimensions |
|---|---|---|---|---|
| Second Level | Bathroom | 2.24 m | 2.03 m | 2.24 m x 2.03 m |
| Second Level | Bedroom | 3.73 m | 3.45 m | 3.73 m x 3.45 m |
| Second Level | Bedroom 2 | 2.93 m | 3.32 m | 2.93 m x 3.32 m |
| Second Level | Laundry Room | 2.29 m | 2.08 m | 2.29 m x 2.08 m |
| Second Level | Primary Bedroom | 4.08 m | 3.14 m | 4.08 m x 3.14 m |
| Main Level | Bathroom | 2.42 m | 2.15 m | 2.42 m x 2.15 m |
| Main Level | Dining Room | 3.62 m | 5.36 m | 3.62 m x 5.36 m |
| Main Level | Kitchen | 4.59 m | 4.16 m | 4.59 m x 4.16 m |
| Main Level | Living Room | 3.54 m | 4.34 m | 3.54 m x 4.34 m |
| Main Level | Mud Room | 2.48 m | 2.9 m | 2.48 m x 2.9 m |
Interested?
Contact us for more information
Joe Mavretic
Salesperson
Rosalynd Ayres
Salesperson










































