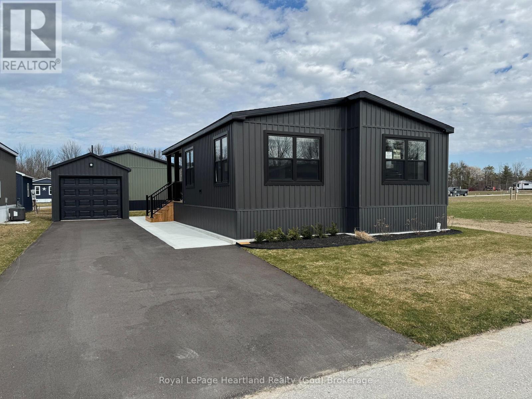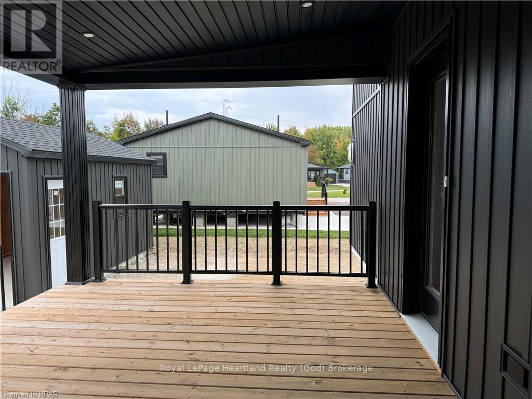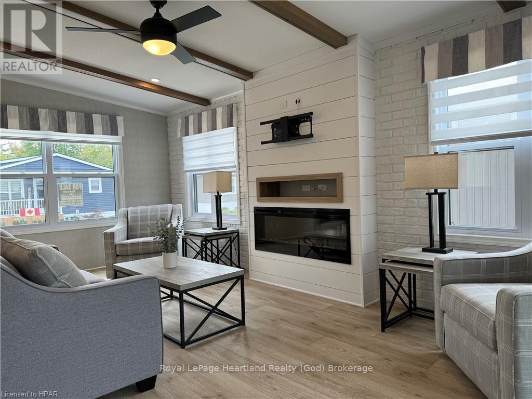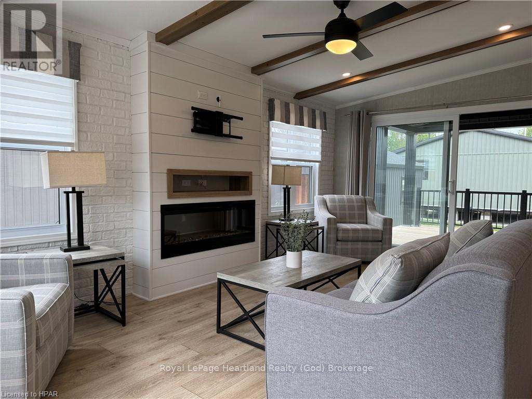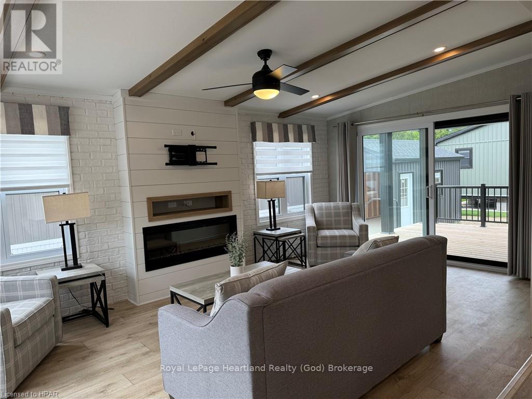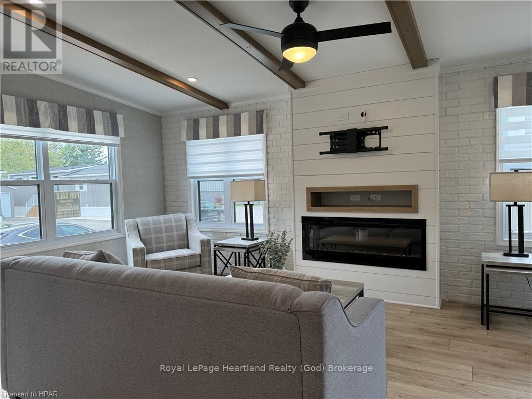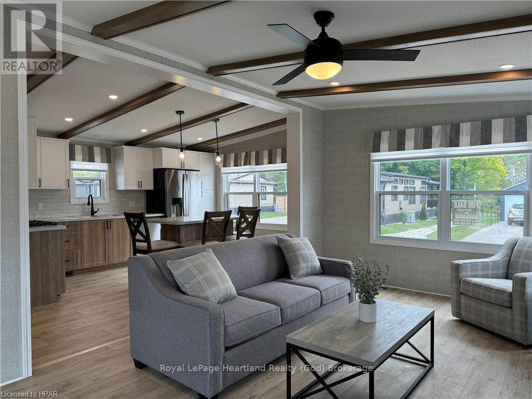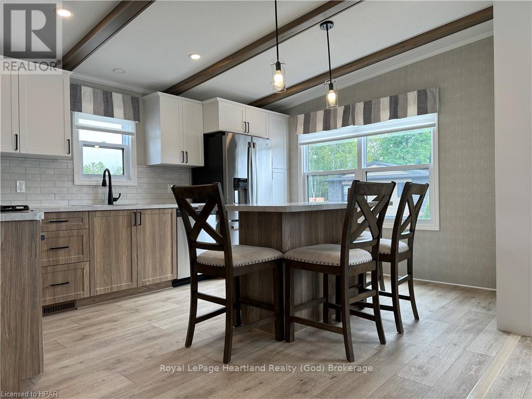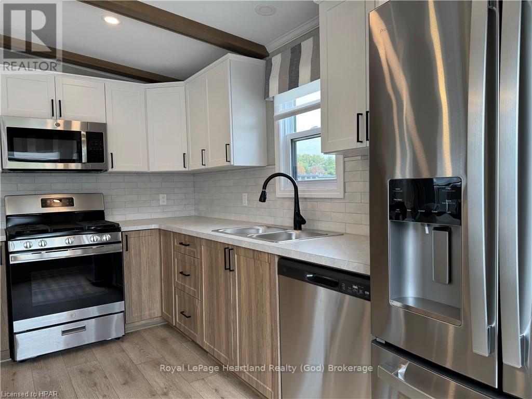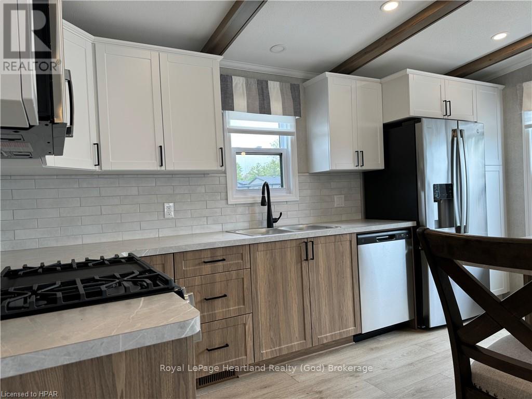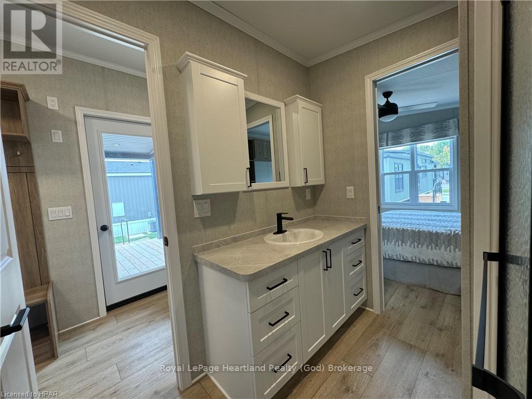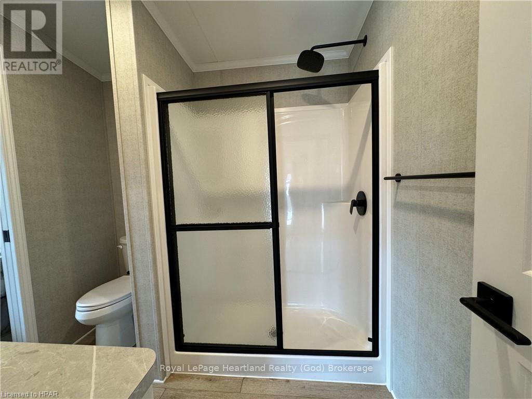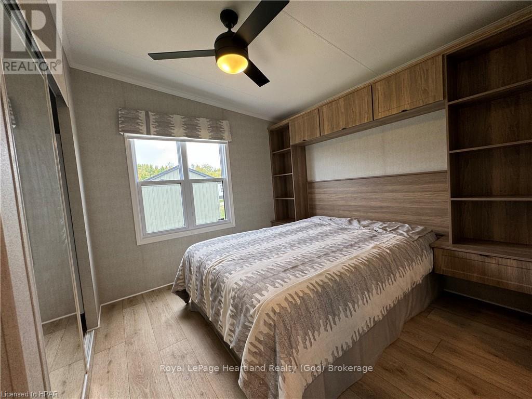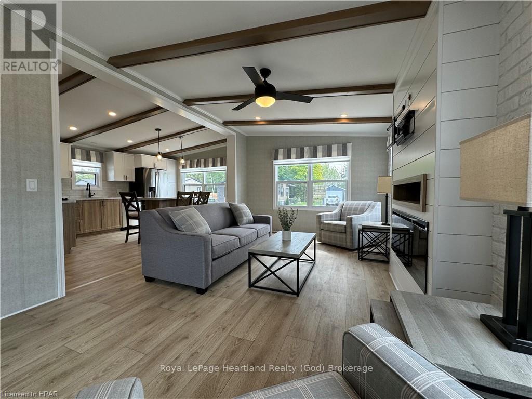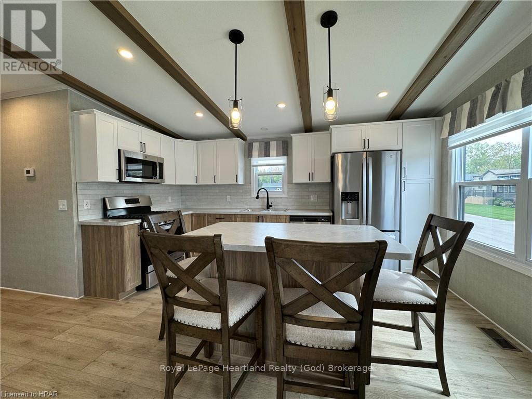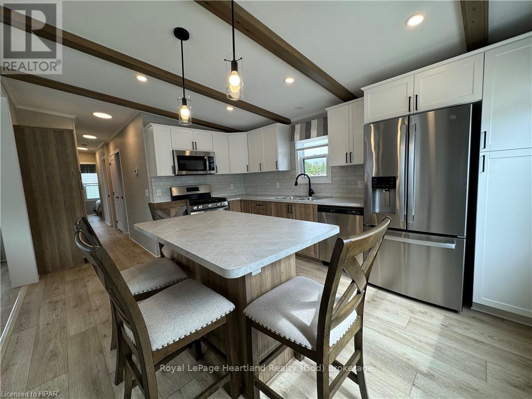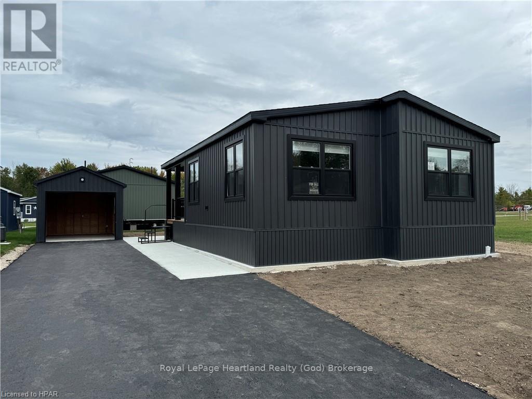63 - 77683 Bluewater Highway Bluewater, Ontario N0M 1G0
$319,900
Check out this furnished, new model home! Turn key, 2 bedroom 1 bath Northlander is situated near the outdoor pool and nestled within a peaceful land lease community, Bluewater Shores. The open concept floor plan offers a bright and spacious main living space with beamed cathedral ceilings, fireplace in the living room, large kitchen island, and pantry cabinet. Step outside and you'll enjoy the covered porch with gas BBQ connection, plus storage shed with roll up door, paved drive. Enjoy the amenities of Bluewater Shores, from private beach access and indoor pickleball courts to an outdoor pool and clubhouse, all just steps away. Golf and Bayfield, just a few minutes up the road. Don't miss your chance to embrace lakeside living at its finest in this meticulously designed Arlington model, waiting for you. (id:60234)
Property Details
| MLS® Number | X10780144 |
| Property Type | Single Family |
| Community Name | Bayfield |
| Amenities Near By | Golf Nearby |
| Easement | Sub Division Covenants |
| Equipment Type | None |
| Parking Space Total | 3 |
| Rental Equipment Type | None |
| Structure | Porch |
Building
| Bathroom Total | 1 |
| Bedrooms Above Ground | 2 |
| Bedrooms Total | 2 |
| Age | 0 To 5 Years |
| Amenities | Fireplace(s) |
| Appliances | Water Heater - Tankless, Water Heater, Dishwasher, Furniture, Microwave, Stove, Window Coverings, Refrigerator |
| Architectural Style | Bungalow |
| Construction Style Attachment | Detached |
| Cooling Type | Central Air Conditioning |
| Exterior Finish | Vinyl Siding |
| Fire Protection | Smoke Detectors |
| Fireplace Present | Yes |
| Fireplace Total | 1 |
| Heating Fuel | Natural Gas |
| Heating Type | Forced Air |
| Stories Total | 1 |
| Size Interior | 700 - 1,100 Ft2 |
| Type | House |
| Utility Water | Community Water System |
Parking
| Detached Garage | |
| Garage |
Land
| Access Type | Year-round Access |
| Acreage | No |
| Land Amenities | Golf Nearby |
| Zoning Description | Rc2 |
Rooms
| Level | Type | Length | Width | Dimensions |
|---|---|---|---|---|
| Main Level | Bedroom | 2.92 m | 2.79 m | 2.92 m x 2.79 m |
| Main Level | Bathroom | 3.5 m | 2.6 m | 3.5 m x 2.6 m |
| Main Level | Kitchen | 4.34 m | 3.48 m | 4.34 m x 3.48 m |
| Main Level | Bedroom | 2.77 m | 1.93 m | 2.77 m x 1.93 m |
| Main Level | Living Room | 5.92 m | 3.48 m | 5.92 m x 3.48 m |
Utilities
| Electricity | Installed |
| Wireless | Available |
Contact Us
Contact us for more information

