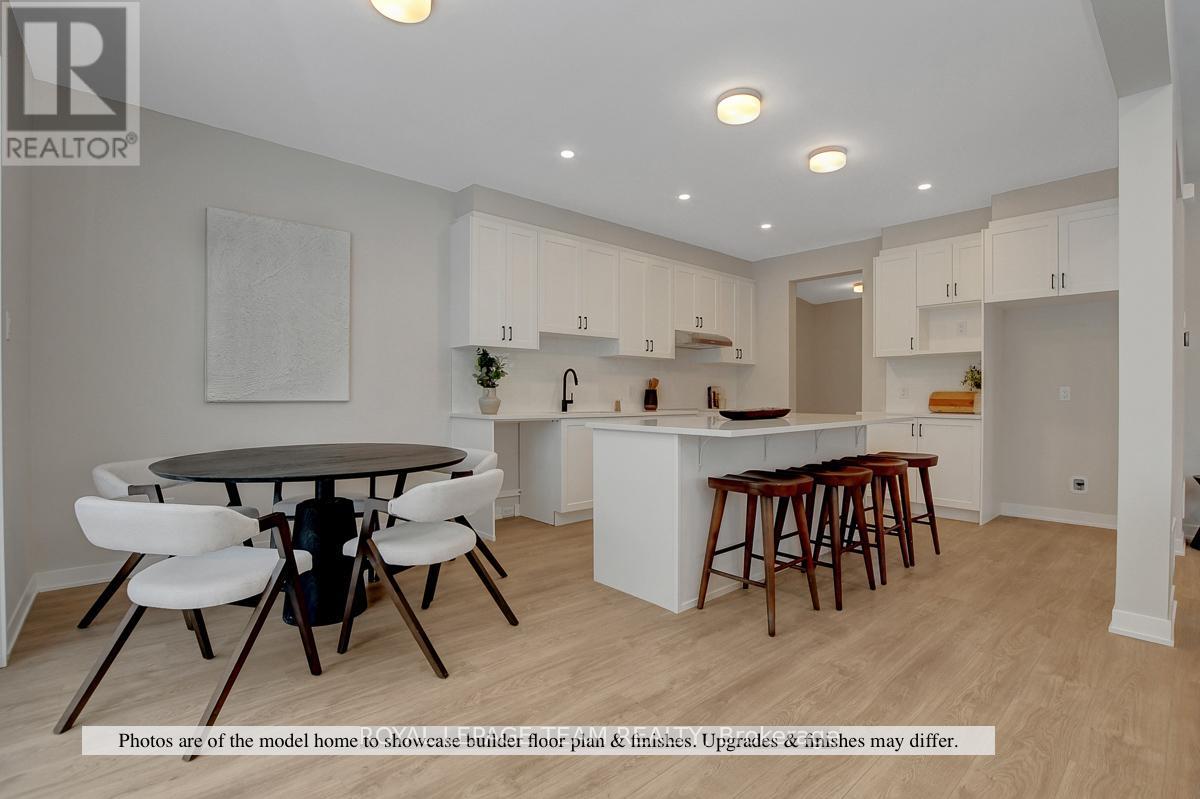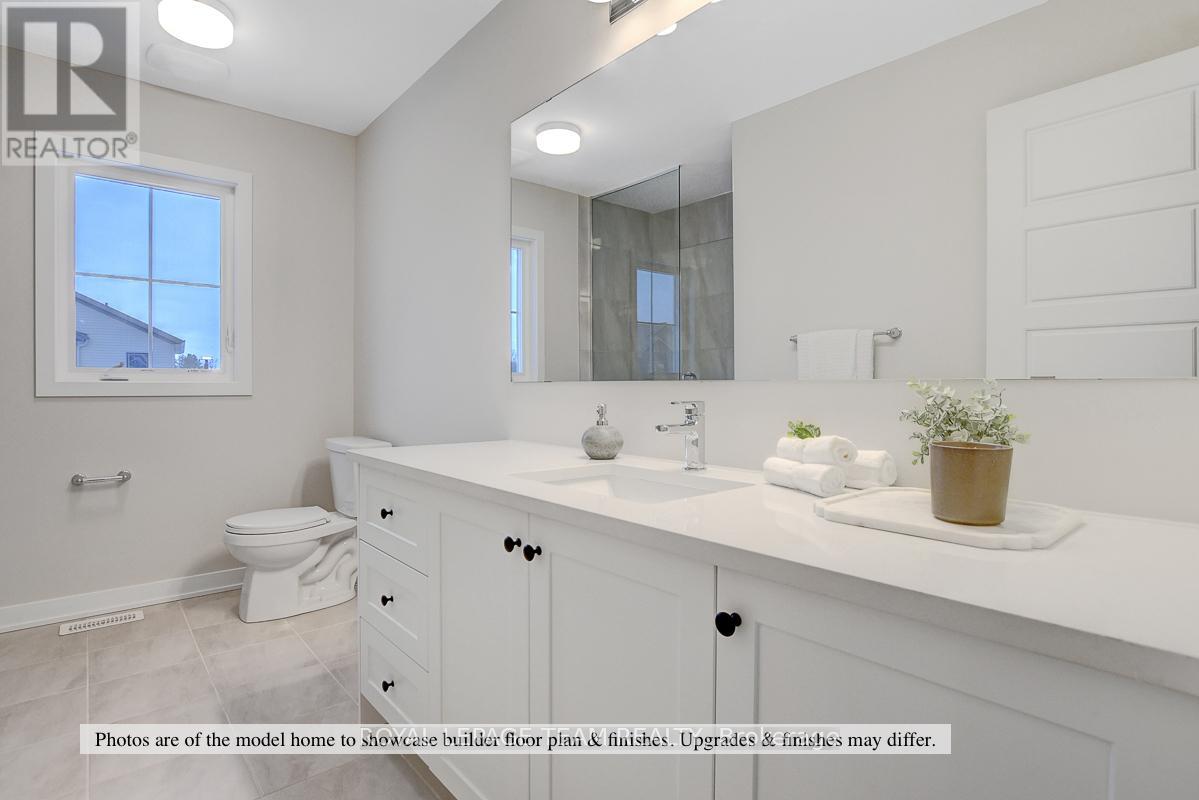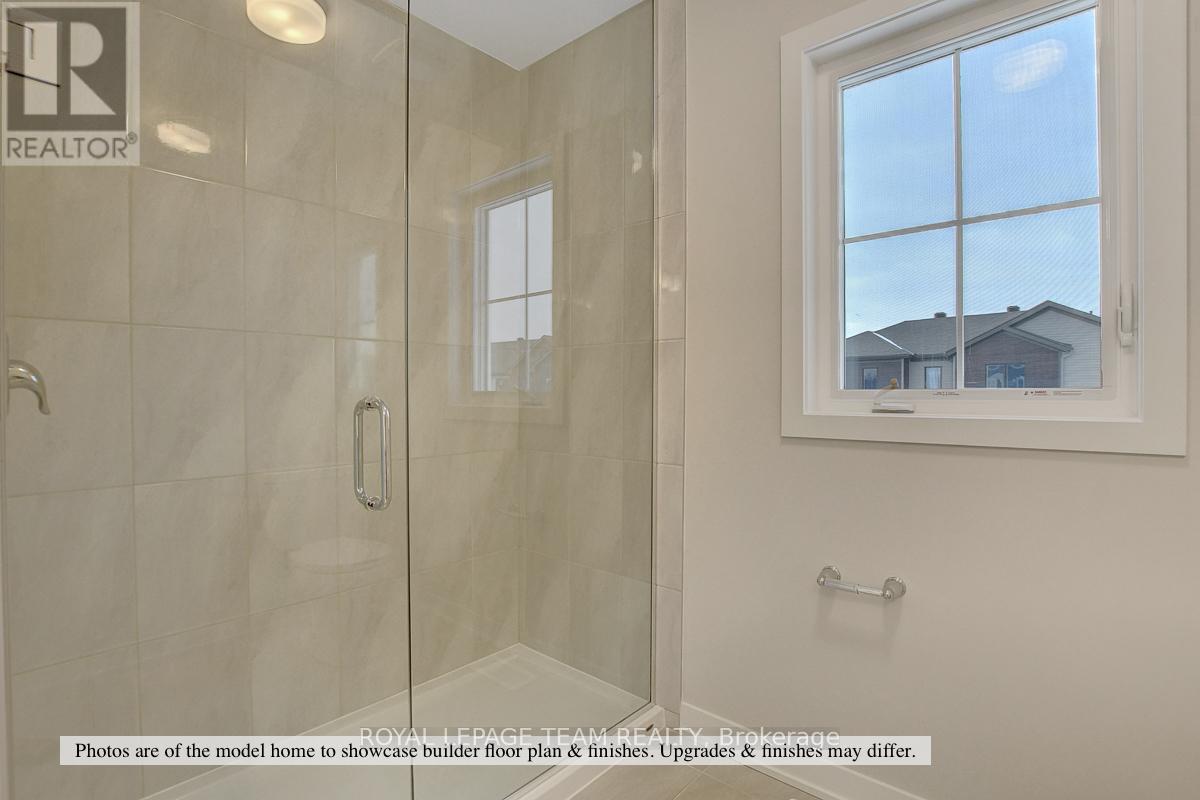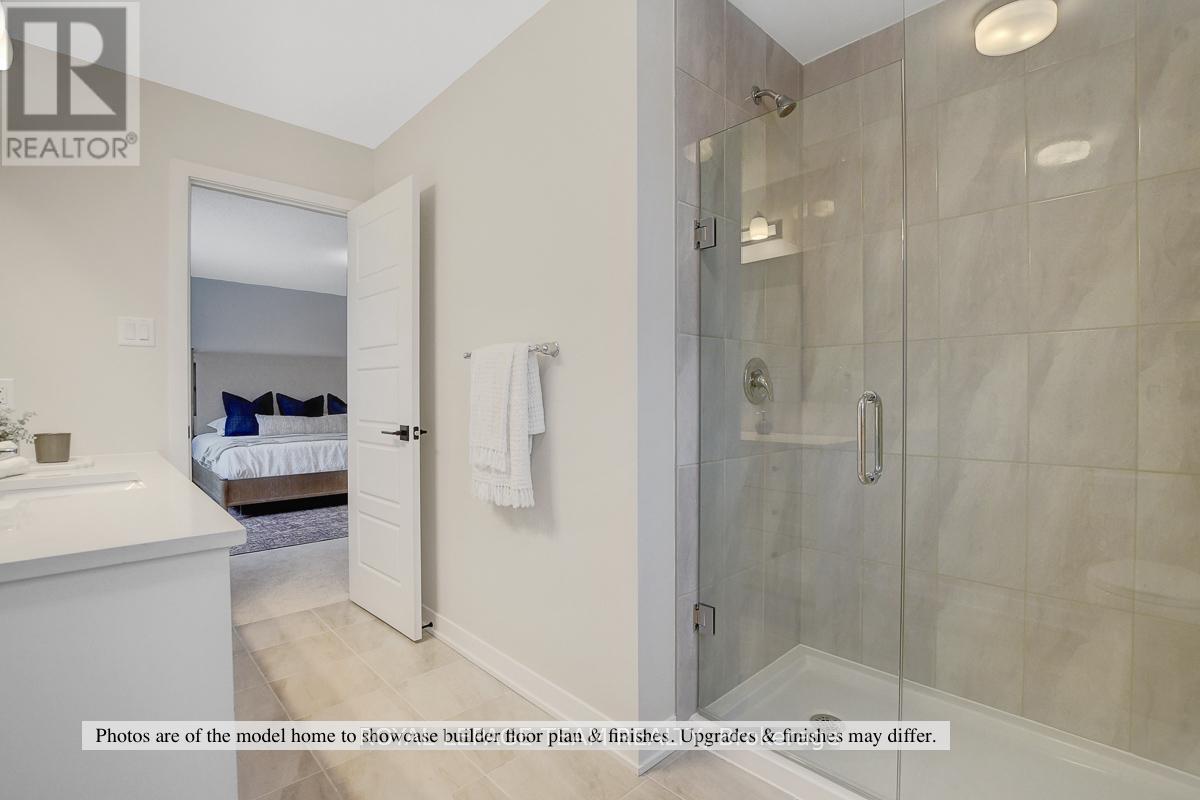6338 Ottawa Street Ottawa, Ontario K0A 2Z0
$759,990
Welcome to Richmond Meadows. Mattamy's new community located in the Village of Richmond. This BRAND NEW 3 Bedroom, 2 Full Bath /1-2pcs bath & Loft is a detached NEW construction home; **Move-in Sept 2025**. Be the first family to enjoy living in Mattamy's stunning Woodland Corner model with an inviting wraparound front porch. The main floor boasts, mudroom, 2pcs bath, open concept living/dining great room, multipurpose den, kitchen w/Quartz Countertops, Backsplash, island w/breakfast bar, eating area & patio doors to the backyard. The spacious great room features large windows w/natural light. The 2nd level features Oak Staircase 1st to 2nd, cozy spacious Loft, Primary bedroom w/ensuite-Bath & walk-in closet. 2 additional bedrooms, 1 full baths & laundry complete the 2nd floor. Lower level is unfinished. Photos & Multimedia view are the MODEL home finishes & upgrades may differ. Includes $70,000 design studio credit to customize this home. (id:60234)
Property Details
| MLS® Number | X11938663 |
| Property Type | Single Family |
| Community Name | 8209 - Goulbourn Twp From Franktown Rd/South To Rideau |
| Amenities Near By | Schools |
| Community Features | Community Centre |
| Features | Irregular Lot Size, Flat Site |
| Parking Space Total | 4 |
| Structure | Porch |
Building
| Bathroom Total | 3 |
| Bedrooms Above Ground | 3 |
| Bedrooms Total | 3 |
| Appliances | Water Heater, Hood Fan |
| Basement Development | Unfinished |
| Basement Type | N/a (unfinished) |
| Construction Style Attachment | Detached |
| Exterior Finish | Vinyl Siding, Stone |
| Fire Protection | Smoke Detectors |
| Flooring Type | Hardwood |
| Foundation Type | Poured Concrete |
| Half Bath Total | 1 |
| Heating Fuel | Natural Gas |
| Heating Type | Forced Air |
| Stories Total | 2 |
| Size Interior | 2,000 - 2,500 Ft2 |
| Type | House |
| Utility Water | Municipal Water |
Parking
| Attached Garage |
Land
| Acreage | No |
| Land Amenities | Schools |
| Sewer | Sanitary Sewer |
| Size Depth | 89 Ft ,3 In |
| Size Frontage | 34 Ft ,1 In |
| Size Irregular | 34.1 X 89.3 Ft ; Irregular Size Lot |
| Size Total Text | 34.1 X 89.3 Ft ; Irregular Size Lot |
| Zoning Description | Residential |
Rooms
| Level | Type | Length | Width | Dimensions |
|---|---|---|---|---|
| Second Level | Primary Bedroom | 4.04 m | 4.67 m | 4.04 m x 4.67 m |
| Second Level | Bedroom 2 | 3.76 m | 3.2 m | 3.76 m x 3.2 m |
| Second Level | Bedroom 3 | 3.55 m | 3.5 m | 3.55 m x 3.5 m |
| Second Level | Loft | 3.76 m | 4.22 m | 3.76 m x 4.22 m |
| Main Level | Eating Area | 6.35 m | 4.11 m | 6.35 m x 4.11 m |
| Main Level | Den | 4.01 m | 2.9 m | 4.01 m x 2.9 m |
| Main Level | Great Room | 4.01 m | 3.05 m | 4.01 m x 3.05 m |
| Main Level | Kitchen | 2.84 m | 3.2 m | 2.84 m x 3.2 m |
Utilities
| Cable | Available |
| Sewer | Installed |
Contact Us
Contact us for more information
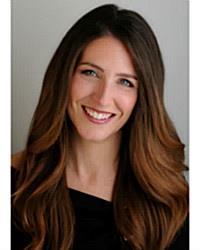
Jennifer Anne Cook
Salesperson
www.jenniferannecook.ca/
0.147.48.194/
www.linkedin.com/in/jennifer-anne-cook-25461344
484 Hazeldean Road, Unit #1
Ottawa, Ontario K2L 1V4
(613) 592-6400
(613) 592-4945
www.teamrealty.ca/











