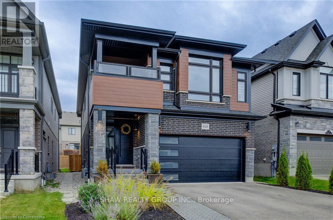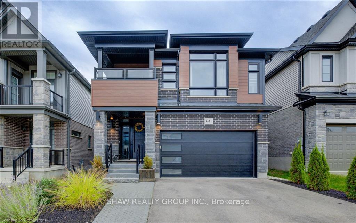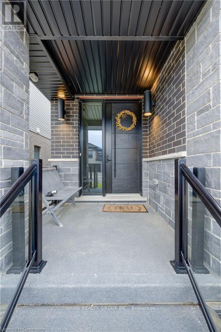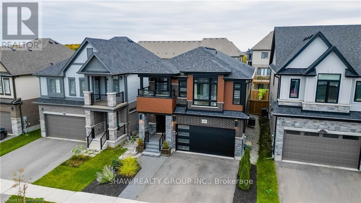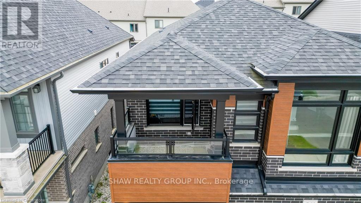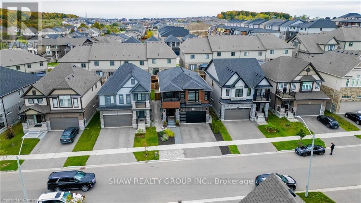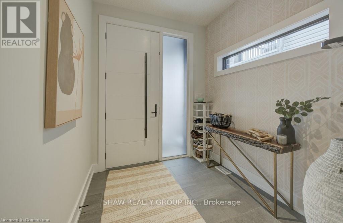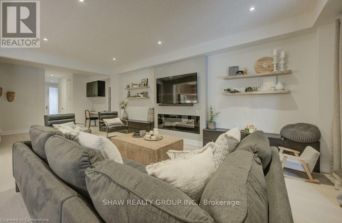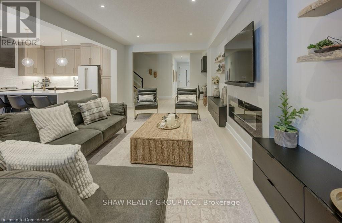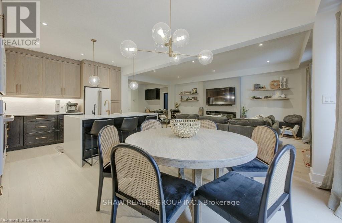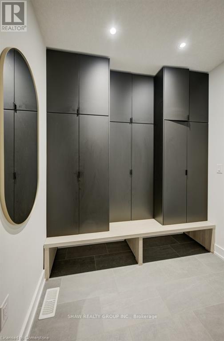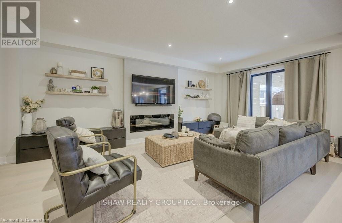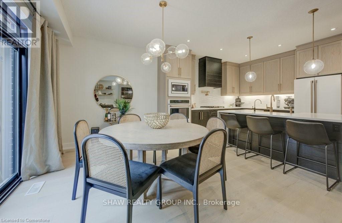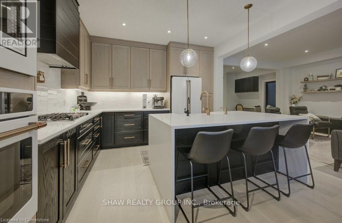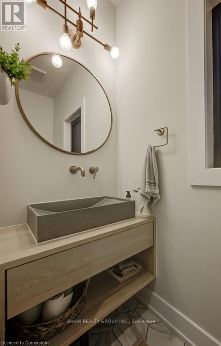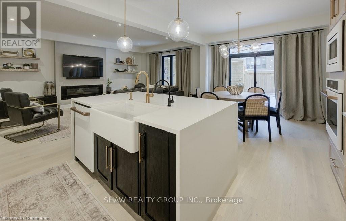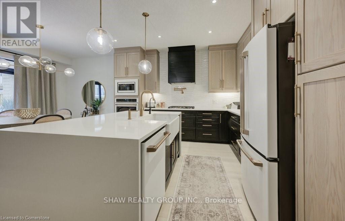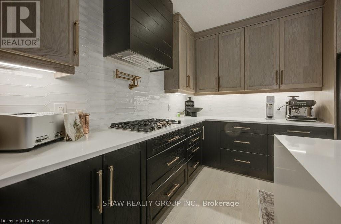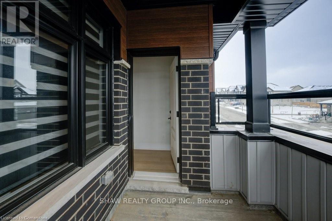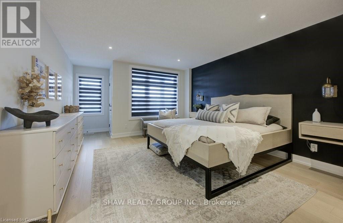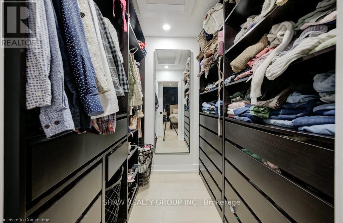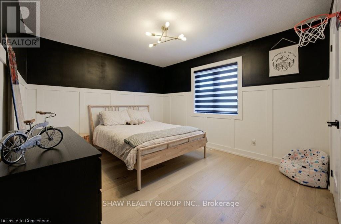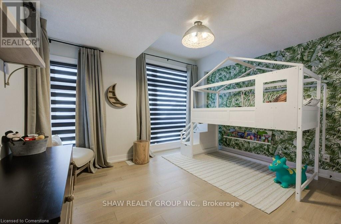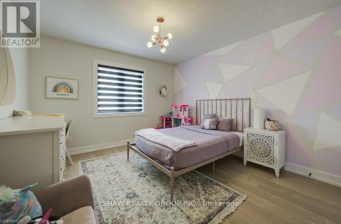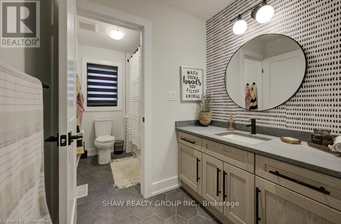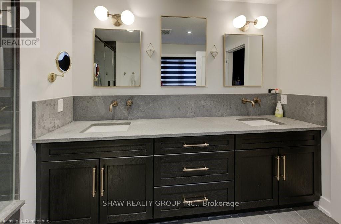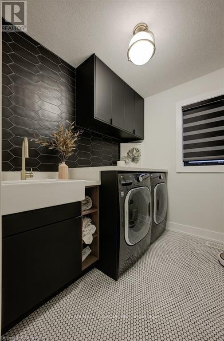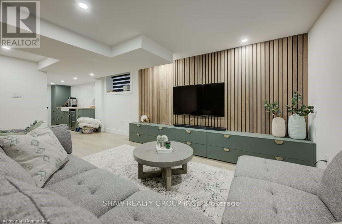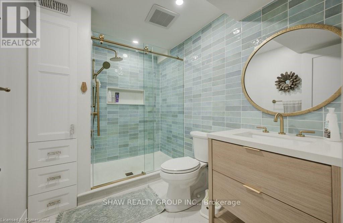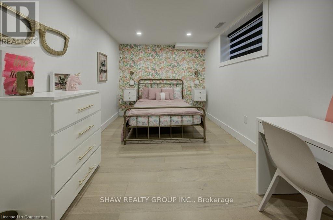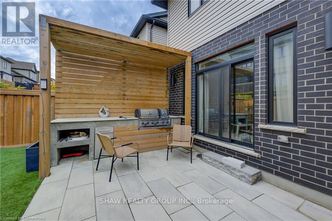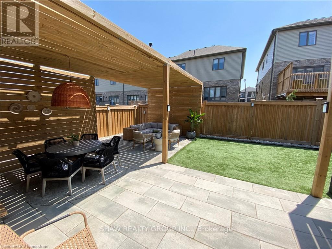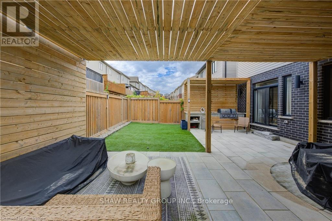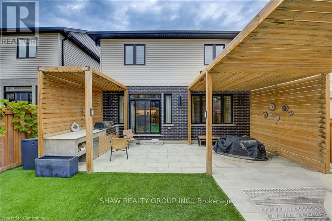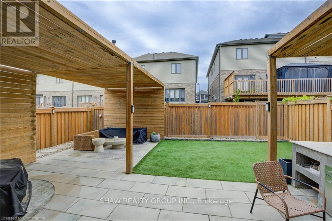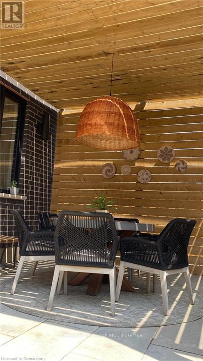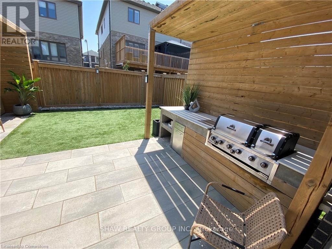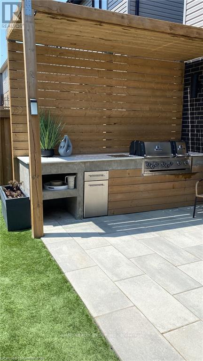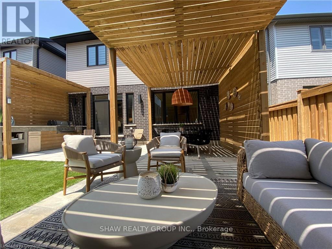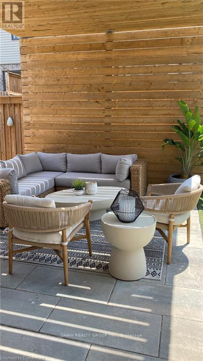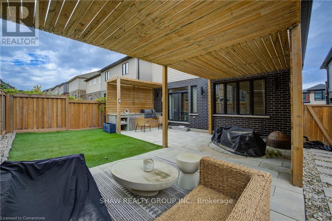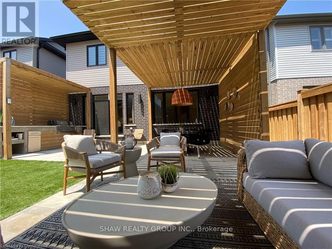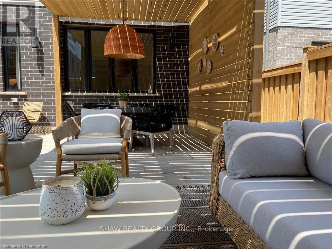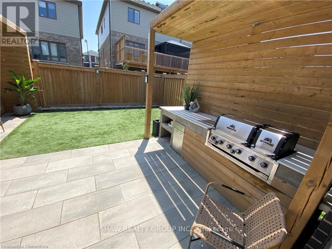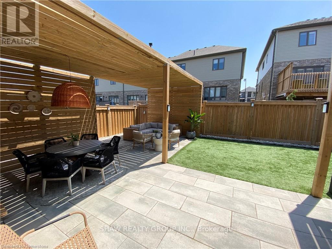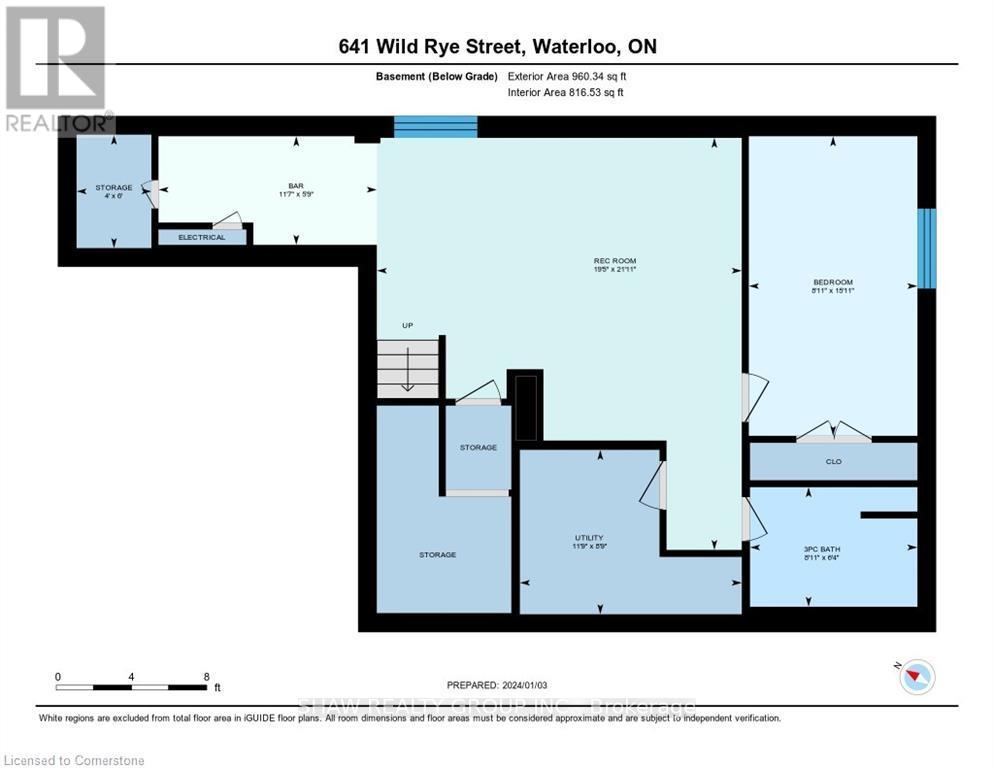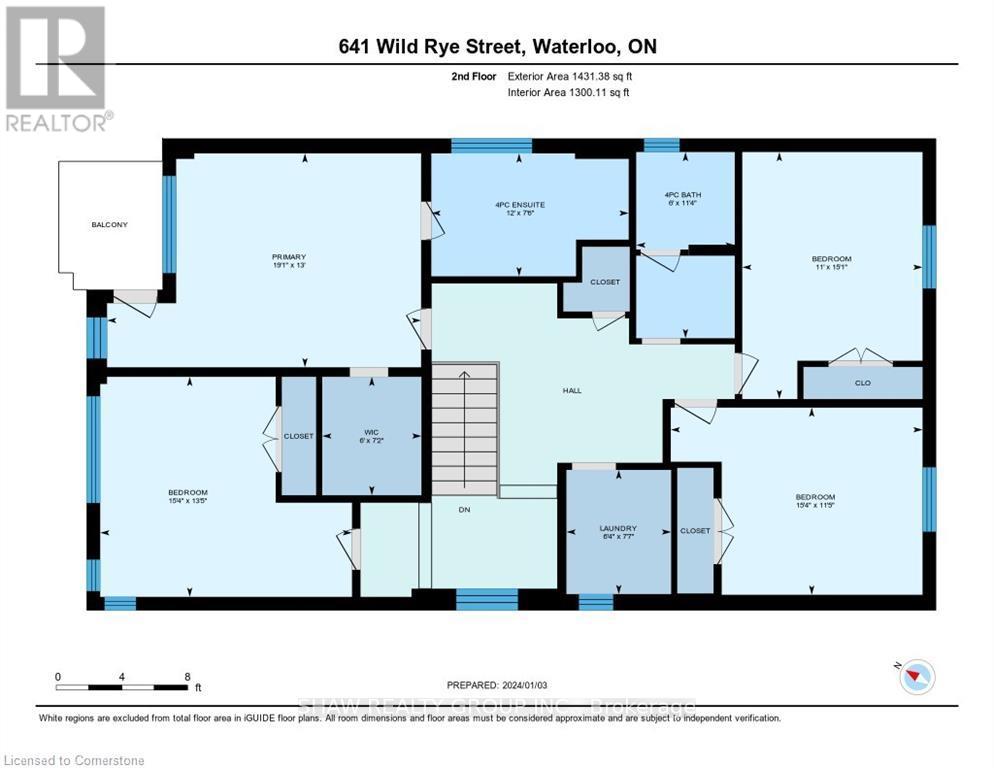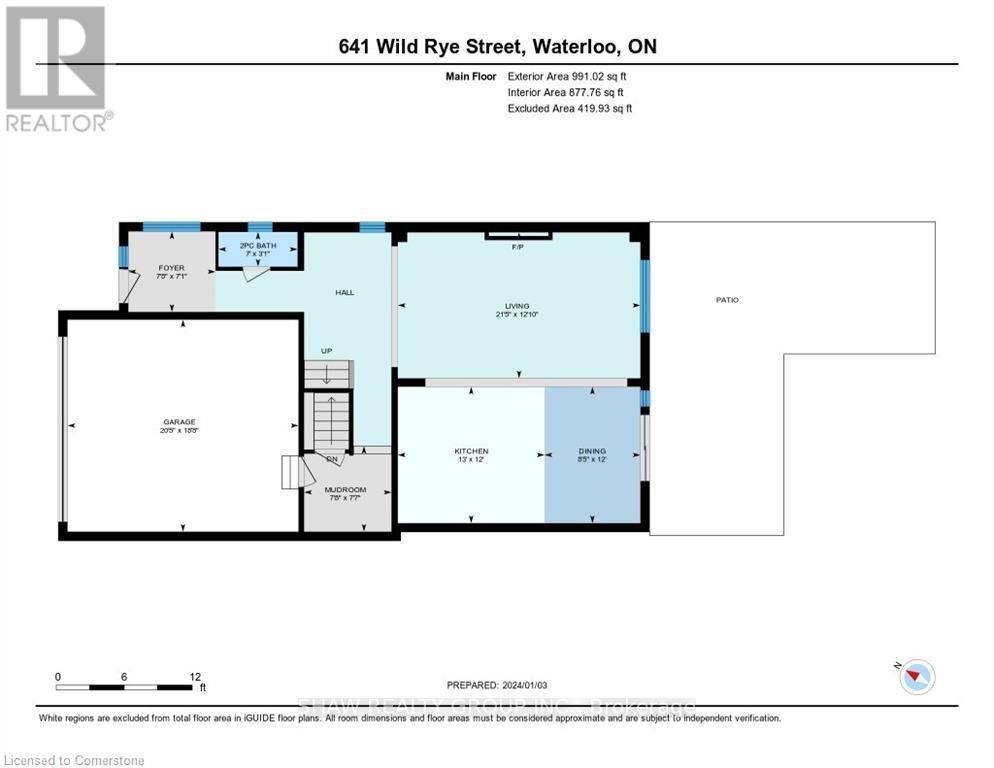641 Wild Rye Street Waterloo, Ontario N2V 0G1
$1,395,000
This luxurious home boasts 4+1 bedrooms and 3+1 bathrooms, including a finished basement with an additional bedroom and bathroom. Throughout the house, you'll find the elegance of engineered white oak hardwood flooring, complemented by custom-built ins and a chef's dream kitchen with GE CAFE appliances, a gas cooktop, and wall oven. The main floor features a cozy electric fireplace, while custom woodwork and mudroom built-ins add a touch of sophistication. The basement also includes a convenient kitchenette/bar for entertaining. Upstairs, you'll find Riobel, Delta, and Moen plumbing fixtures in the bathrooms. Outside, the custom one-of-a-kind backyard is a paradise with landscaping, sun-protecting pergolas, and a custom-built Broil King BBQ. Enjoy a maintenance-free lawn with artificial turf in the backyard and stylish hardscaping both in the front and back yards. With close to $500,000 invested in upgrades. (id:60234)
Property Details
| MLS® Number | X12074773 |
| Property Type | Single Family |
| Equipment Type | Water Heater |
| Parking Space Total | 4 |
| Rental Equipment Type | Water Heater |
Building
| Bathroom Total | 4 |
| Bedrooms Above Ground | 4 |
| Bedrooms Below Ground | 1 |
| Bedrooms Total | 5 |
| Age | 6 To 15 Years |
| Appliances | Central Vacuum, Dishwasher, Dryer, Garage Door Opener, Microwave, Oven, Range, Stove, Washer, Window Coverings, Refrigerator |
| Basement Development | Finished |
| Basement Type | N/a (finished) |
| Construction Style Attachment | Detached |
| Cooling Type | Central Air Conditioning |
| Exterior Finish | Brick, Stone |
| Fireplace Present | Yes |
| Foundation Type | Concrete |
| Half Bath Total | 1 |
| Heating Fuel | Natural Gas |
| Heating Type | Forced Air |
| Stories Total | 2 |
| Size Interior | 2,000 - 2,500 Ft2 |
| Type | House |
| Utility Water | Municipal Water |
Parking
| Attached Garage | |
| Garage |
Land
| Acreage | No |
| Sewer | Sanitary Sewer |
| Size Depth | 99 Ft ,4 In |
| Size Frontage | 36 Ft ,2 In |
| Size Irregular | 36.2 X 99.4 Ft |
| Size Total Text | 36.2 X 99.4 Ft |
Rooms
| Level | Type | Length | Width | Dimensions |
|---|---|---|---|---|
| Second Level | Primary Bedroom | 3.96 m | 5.82 m | 3.96 m x 5.82 m |
| Second Level | Laundry Room | 2.31 m | 1.93 m | 2.31 m x 1.93 m |
| Second Level | Bathroom | 3.45 m | 1.83 m | 3.45 m x 1.83 m |
| Second Level | Bathroom | 2.29 m | 3.66 m | 2.29 m x 3.66 m |
| Second Level | Bedroom | 3.48 m | 4.67 m | 3.48 m x 4.67 m |
| Second Level | Bedroom | 4.09 m | 4.67 m | 4.09 m x 4.67 m |
| Second Level | Bedroom | 4.6 m | 3.35 m | 4.6 m x 3.35 m |
| Basement | Bathroom | 1.93 m | 2.72 m | 1.93 m x 2.72 m |
| Basement | Bedroom | 4.85 m | 2.72 m | 4.85 m x 2.72 m |
| Basement | Recreational, Games Room | 6.68 m | 5.92 m | 6.68 m x 5.92 m |
| Main Level | Bathroom | 0.94 m | 2.13 m | 0.94 m x 2.13 m |
| Main Level | Dining Room | 3.66 m | 2.57 m | 3.66 m x 2.57 m |
| Main Level | Kitchen | 3.66 m | 3.96 m | 3.66 m x 3.96 m |
| Main Level | Living Room | 3.91 m | 6.53 m | 3.91 m x 6.53 m |
| Main Level | Mud Room | 2.31 m | 2.34 m | 2.31 m x 2.34 m |
Contact Us
Contact us for more information

