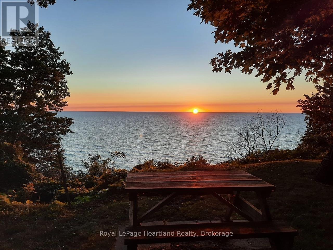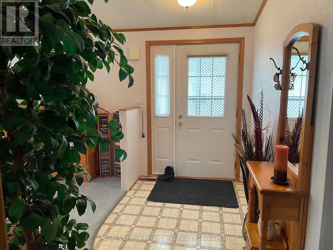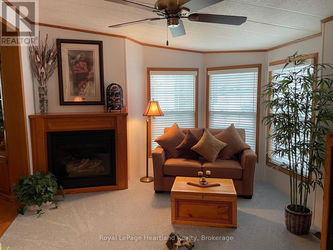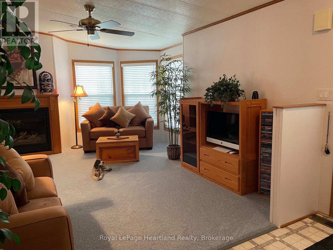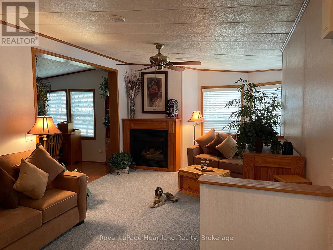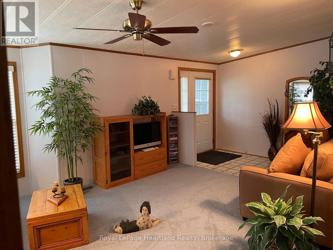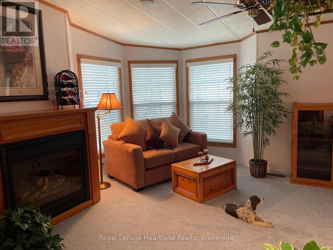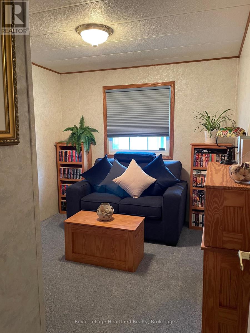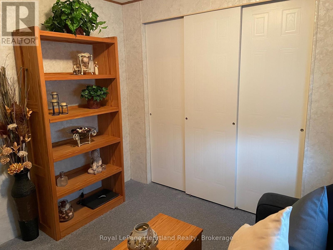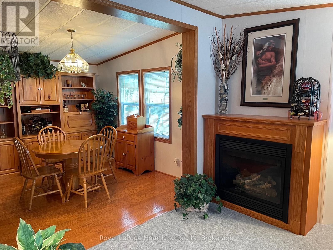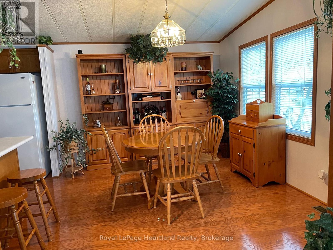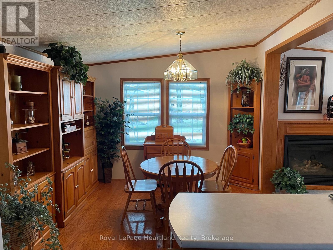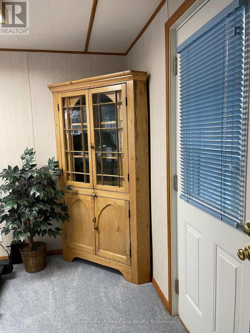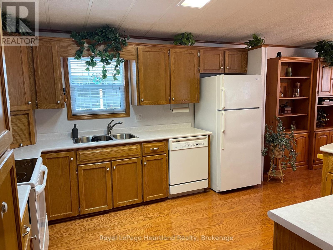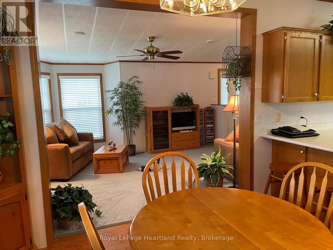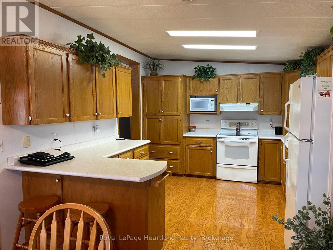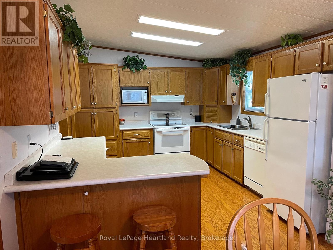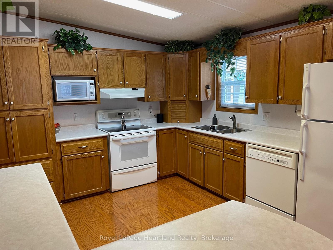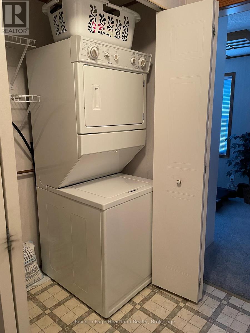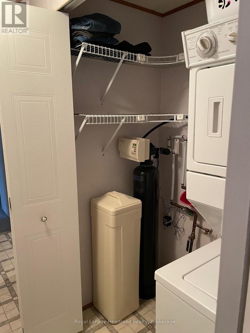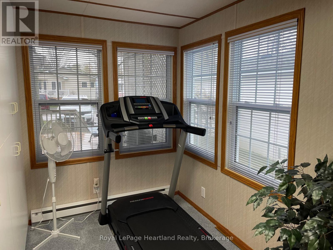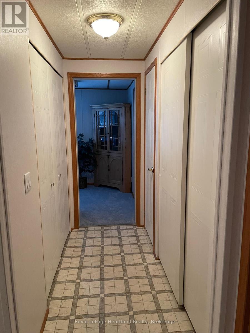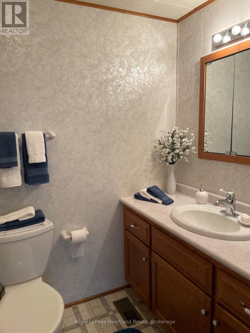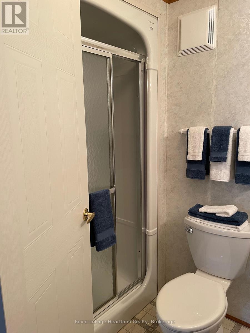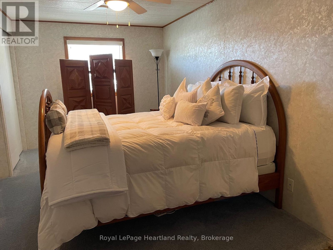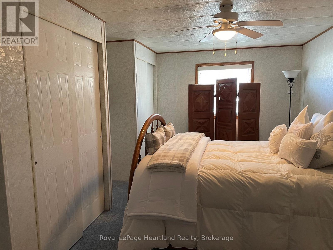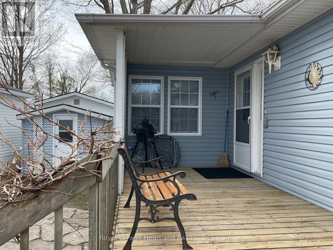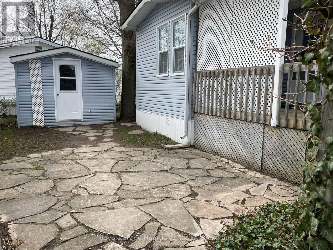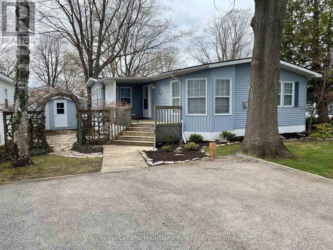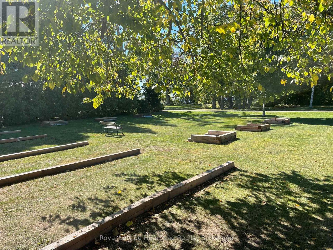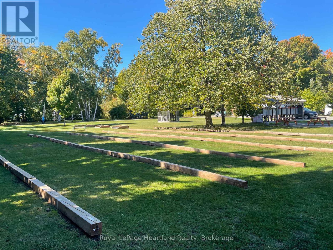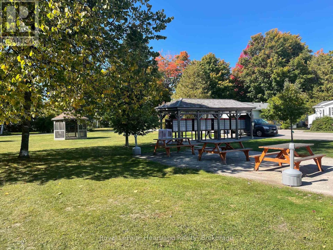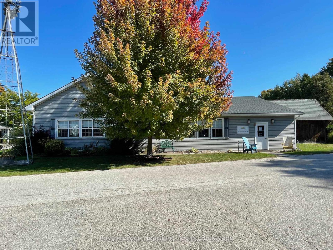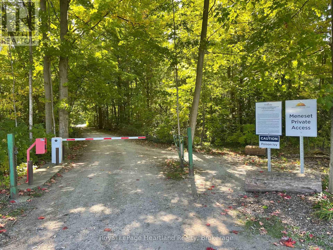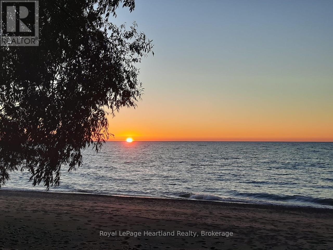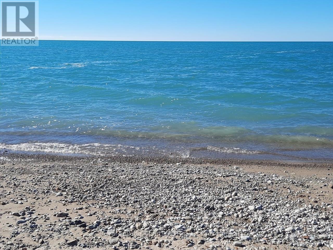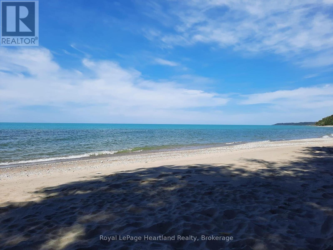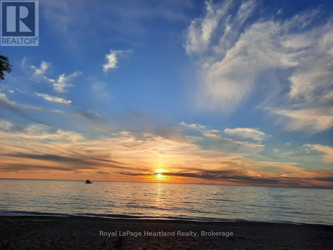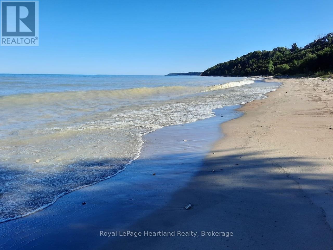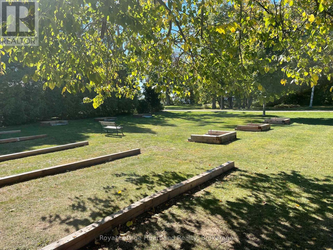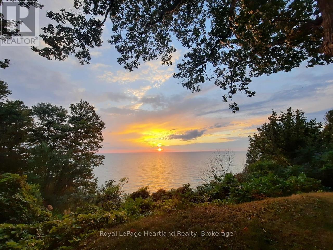65 Cherokee Lane Ashfield-Colborne-Wawanosh, Ontario N7A 3Y2
$349,000
Look what has come on the market! A spacious 2+ bedroom, 2 bathroom year round Northlander home is now being offered for sale at 65 Cherokee Lane in the desirable and highly sought after land lease adult lifestyle lakefront community known as Meneset on the Lake. This well maintained, super functional interior floor plan consists of an open concept kitchen with loads of cabinetry, dining room with space for a sideboard and cozy yet elegant living room with a natural gas fireplace. Privacy is ensured at the back of the home where you will find the primary bedroom with lots of closet space and a 3 piece ensuite bathroom. Guests may enjoy their own space with the main 4 piece bathroom and bedroom footsteps apart. The new Buyer will enjoy the additional sitting room or could easily be used as a 3rd bedroom with backyard access. Take note of all the storage space across from the hallway laundry closet, water softener (rented) and owned hot water heater. The home is heated with a new forced air natural gas furnace and central air conditioning (2021). In 2015 all carpet was replaced throughout, new shingles/roof, new water heater purchased and pipes under the home have been insulated. Exterior features include a double paved driveway, beautiful mature lot, partially covered front entrance deck and private garden/patio area with a shed to store off season items or make into your workshop. This is the perfect home for Buyers wanting lots of living space, lakeside living and close to the Town of Goderich. Meneset on the Lake is a lifestyle community with an active clubhouse, drive down immaculate beach, paved streets, garden plots and outdoor storage. When lifestyle, simplicity and an incredible private drive-able beach are your goals, consider this home as your next purchase! (id:60234)
Property Details
| MLS® Number | X12066535 |
| Property Type | Single Family |
| Community Name | Colborne |
| Amenities Near By | Beach, Hospital, Marina |
| Community Features | Pets Allowed With Restrictions |
| Equipment Type | Water Softener |
| Features | In Suite Laundry |
| Parking Space Total | 2 |
| Rental Equipment Type | Water Softener |
| View Type | Direct Water View |
| Water Front Type | Waterfront |
Building
| Bathroom Total | 2 |
| Bedrooms Above Ground | 2 |
| Bedrooms Total | 2 |
| Age | 16 To 30 Years |
| Amenities | Fireplace(s) |
| Appliances | Water Heater, Water Softener, Dryer, Furniture, Microwave, Hood Fan, Stove, Washer, Window Coverings, Refrigerator |
| Architectural Style | Bungalow |
| Basement Type | None |
| Cooling Type | Central Air Conditioning |
| Exterior Finish | Vinyl Siding |
| Fire Protection | Smoke Detectors |
| Fireplace Present | Yes |
| Fireplace Total | 1 |
| Foundation Type | Block |
| Heating Fuel | Natural Gas |
| Heating Type | Forced Air |
| Stories Total | 1 |
| Size Interior | 1,100 - 1,500 Ft2 |
| Type | Other |
Parking
| No Garage |
Land
| Access Type | Public Road, Year-round Access |
| Acreage | No |
| Land Amenities | Beach, Hospital, Marina |
| Zoning Description | R3-1 |
Rooms
| Level | Type | Length | Width | Dimensions |
|---|---|---|---|---|
| Main Level | Kitchen | 3.66 m | 3.41 m | 3.66 m x 3.41 m |
| Main Level | Dining Room | 3.14 m | 3.41 m | 3.14 m x 3.41 m |
| Main Level | Living Room | 4.88 m | 3.41 m | 4.88 m x 3.41 m |
| Main Level | Foyer | 1.68 m | 2.56 m | 1.68 m x 2.56 m |
| Main Level | Bathroom | Measurements not available | ||
| Main Level | Primary Bedroom | 4.99 m | 2.74 m | 4.99 m x 2.74 m |
| Main Level | Bathroom | Measurements not available | ||
| Main Level | Bedroom 2 | 2.89 m | 2.74 m | 2.89 m x 2.74 m |
| Main Level | Family Room | 3.08 m | 2.16 m | 3.08 m x 2.16 m |
Utilities
| Natural Gas Available | Available |
| Telephone | Nearby |
| Cable | Available |
| Wireless | Available |
Contact Us
Contact us for more information


