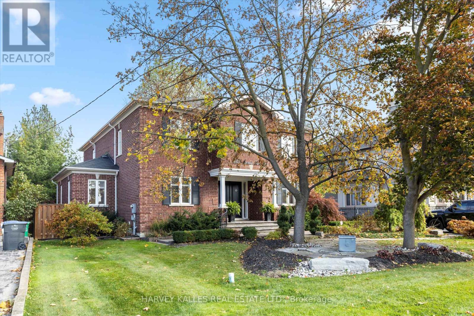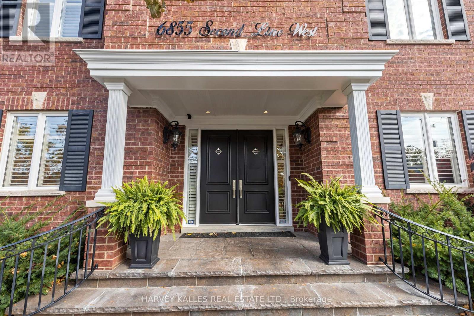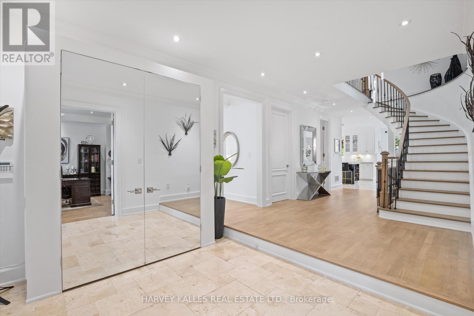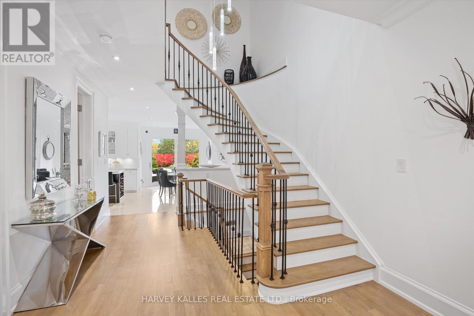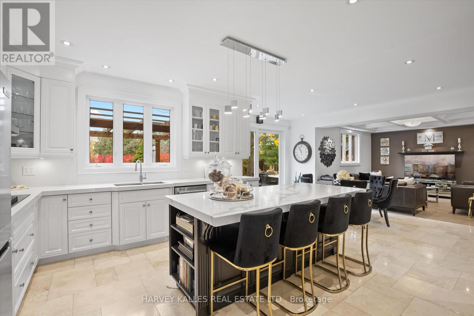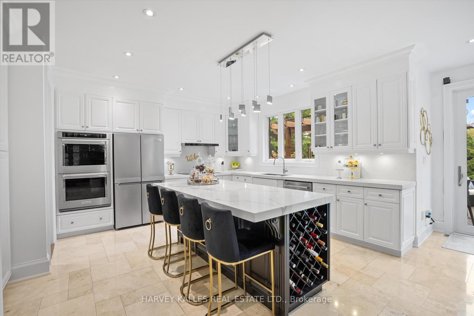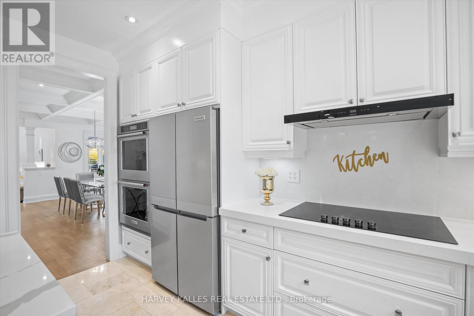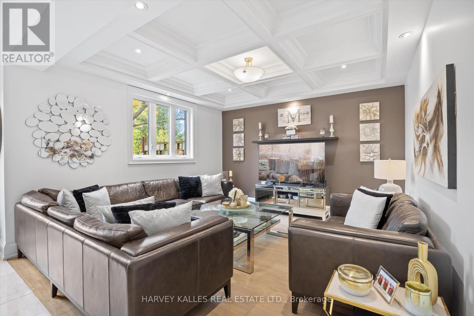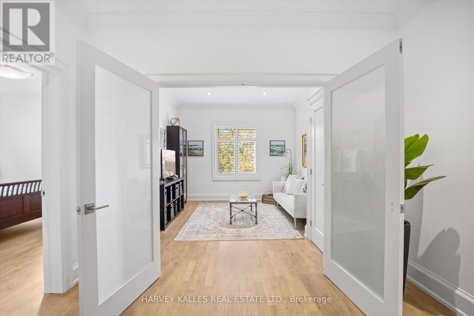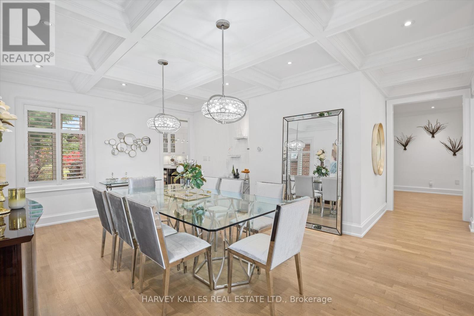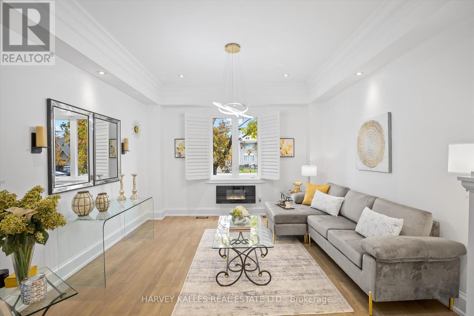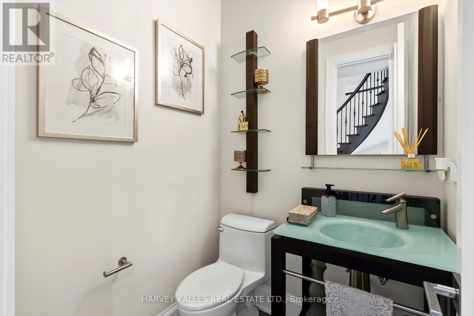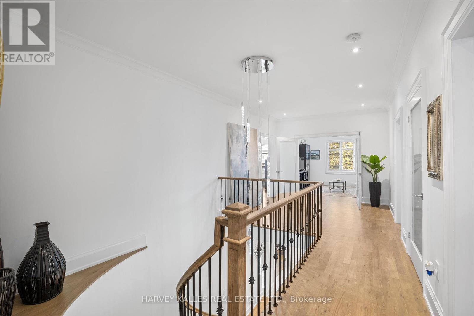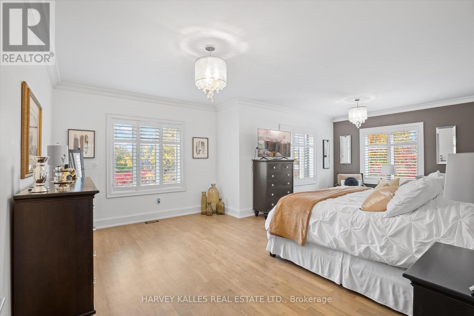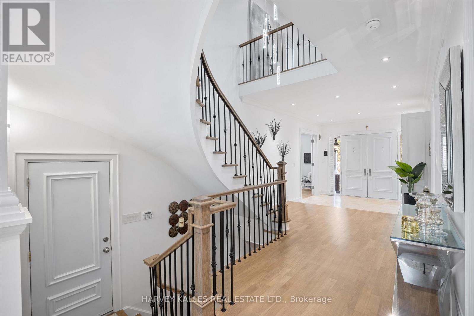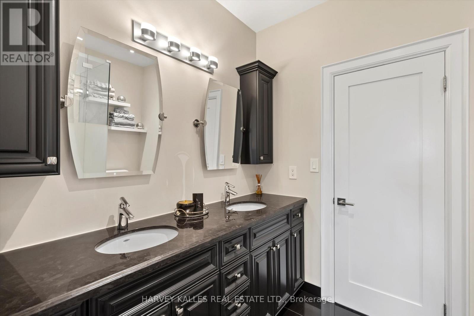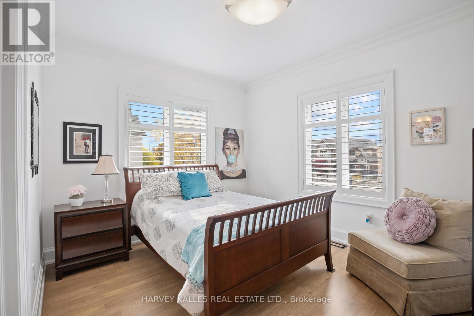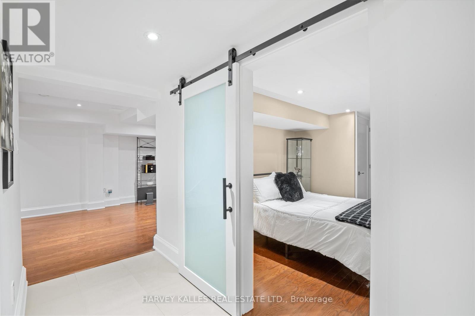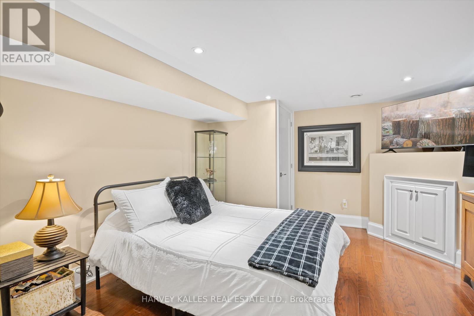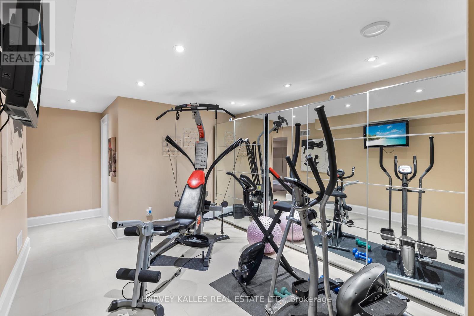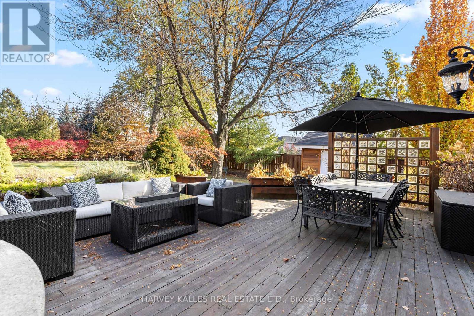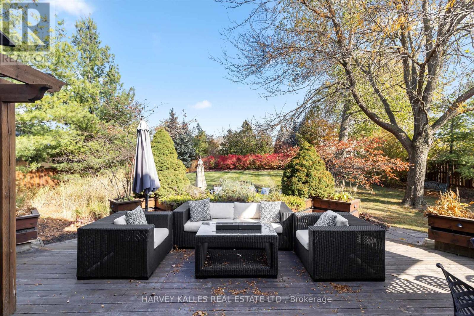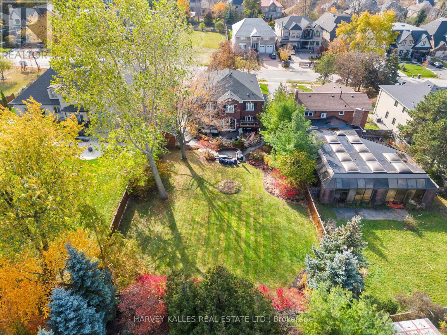6855 Second Line W Mississauga, Ontario L5W 1M8
$3,499,999
Welcome to your 5 + 1 bed / 5 bath dream home in the heart of Old Meadowvale Village! This beautifully RENOVATED, CUSTOM residence combines modern luxury with timeless charm. As you step inside, you'll be greeted by an expansive open-concept layout flooded with natural light. The gourmet kitchen features brand new top-of-the-line SS appliances, custom cabinets, quartz counters & a spacious island. The adjoining dining & living areas boast elegant finishes, perfect for family gatherings. Plus a cozy family room for quiet relaxation, private office & main floor laundry. Retreat to the primary suite, a true sanctuary with a spa-like ensuite & walk-in closet. FOUR ADDITIONAL well-appointed bedrooms provide ample space for family with 2 additional bathrooms. Fully finished lower level with a 6th bed & bath, gym, wet bar, rec room, storage & walk out. Massive private backyard oasis with deck & landscaped gardens w/sprinkler system, ideal for summer BBQ's & tranquil evenings under the stars. **EXTRAS** Brand new Kitchenaid appliances - double door fridge/freezer, double wall ovens & dishwasher. Security camera's/system, cedar sided storage shed w/power, gas lines for BBQ & fire pit & so much more! (id:60234)
Property Details
| MLS® Number | W10405529 |
| Property Type | Single Family |
| Community Name | Meadowvale Village |
| Amenities Near By | Hospital, Park, Public Transit, Schools |
| Parking Space Total | 10 |
| Structure | Shed |
Building
| Bathroom Total | 5 |
| Bedrooms Above Ground | 5 |
| Bedrooms Below Ground | 1 |
| Bedrooms Total | 6 |
| Appliances | Central Vacuum, Cooktop, Freezer, Refrigerator |
| Basement Development | Finished |
| Basement Features | Walk Out |
| Basement Type | N/a (finished) |
| Construction Style Attachment | Detached |
| Cooling Type | Central Air Conditioning |
| Exterior Finish | Brick |
| Flooring Type | Ceramic, Hardwood |
| Foundation Type | Unknown |
| Half Bath Total | 1 |
| Heating Fuel | Natural Gas |
| Heating Type | Forced Air |
| Stories Total | 2 |
| Type | House |
| Utility Water | Municipal Water |
Parking
| Attached Garage |
Land
| Acreage | No |
| Fence Type | Fenced Yard |
| Land Amenities | Hospital, Park, Public Transit, Schools |
| Sewer | Sanitary Sewer |
| Size Depth | 232 Ft |
| Size Frontage | 82 Ft ,6 In |
| Size Irregular | 82.57 X 232.05 Ft |
| Size Total Text | 82.57 X 232.05 Ft |
Rooms
| Level | Type | Length | Width | Dimensions |
|---|---|---|---|---|
| Second Level | Primary Bedroom | 7.5 m | 5.12 m | 7.5 m x 5.12 m |
| Second Level | Bedroom 2 | 3.96 m | 6.09 m | 3.96 m x 6.09 m |
| Second Level | Bedroom 3 | 3.96 m | 6.09 m | 3.96 m x 6.09 m |
| Second Level | Bedroom 4 | 3.35 m | 3.96 m | 3.35 m x 3.96 m |
| Second Level | Bedroom 5 | 3.35 m | 3.96 m | 3.35 m x 3.96 m |
| Basement | Recreational, Games Room | 11.43 m | 3.66 m | 11.43 m x 3.66 m |
| Basement | Exercise Room | 5.49 m | 3.66 m | 5.49 m x 3.66 m |
| Main Level | Kitchen | 7.32 m | 3.96 m | 7.32 m x 3.96 m |
| Main Level | Family Room | 3.96 m | 3.96 m | 3.96 m x 3.96 m |
| Main Level | Dining Room | 5.58 m | 5.03 m | 5.58 m x 5.03 m |
| Main Level | Living Room | 3.96 m | 3.96 m | 3.96 m x 3.96 m |
| Main Level | Library | 3.96 m | 3.96 m | 3.96 m x 3.96 m |
Contact Us
Contact us for more information

