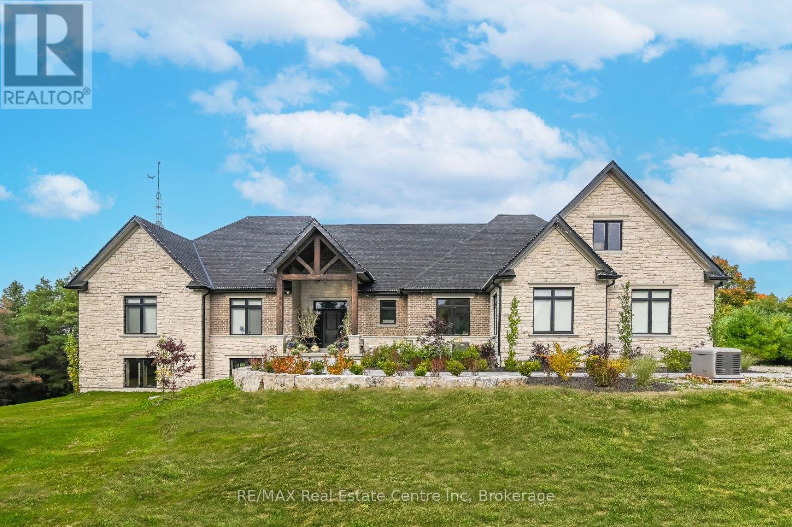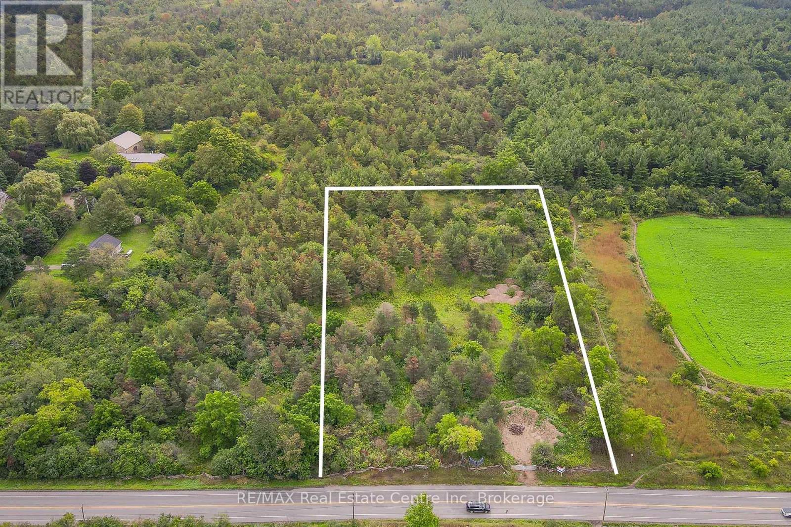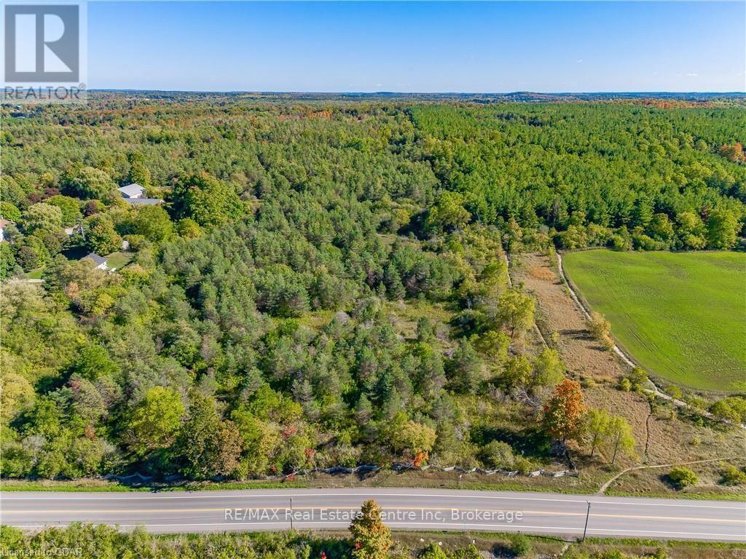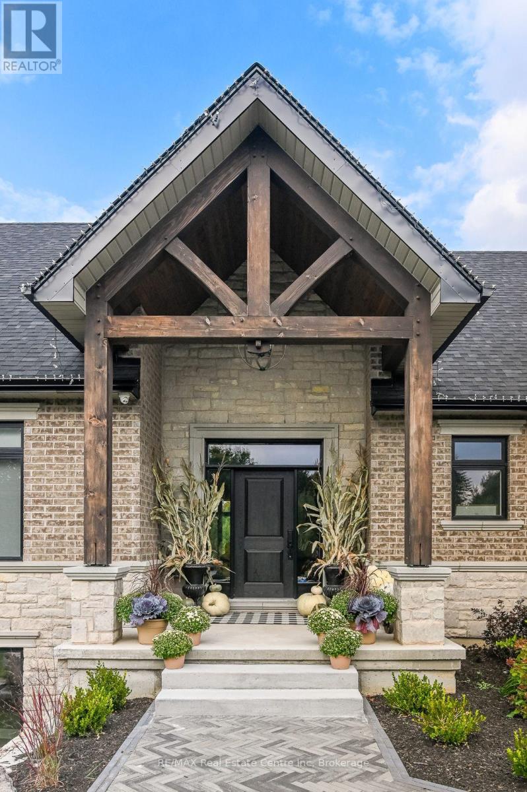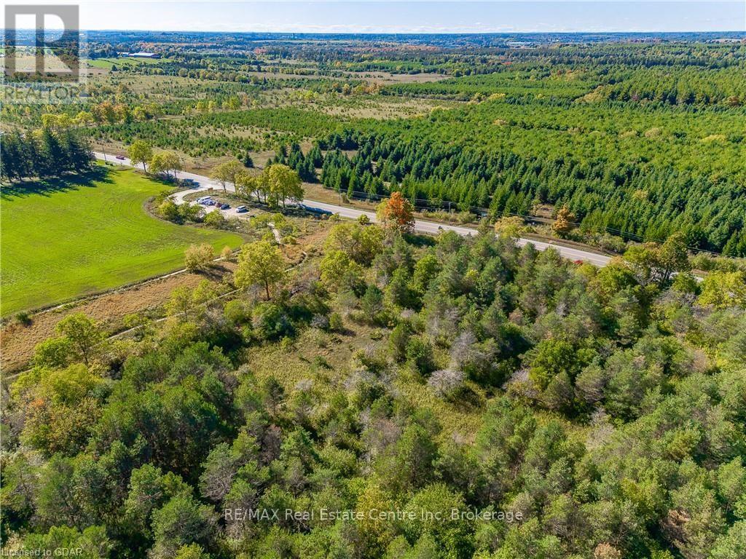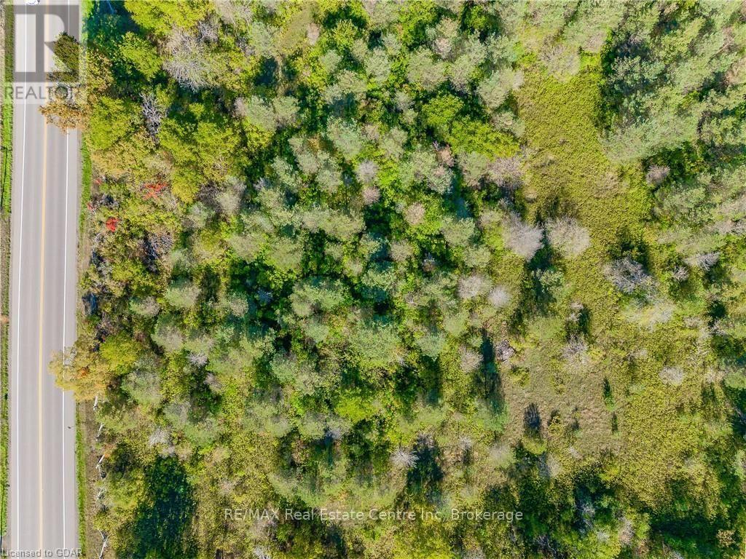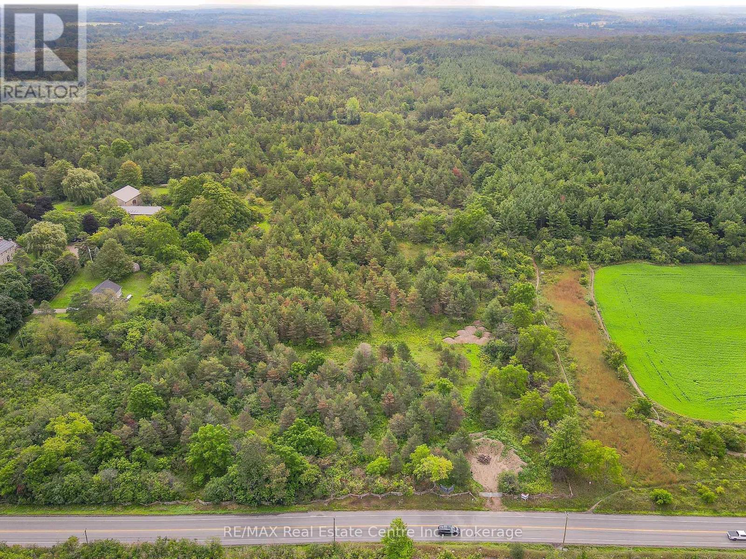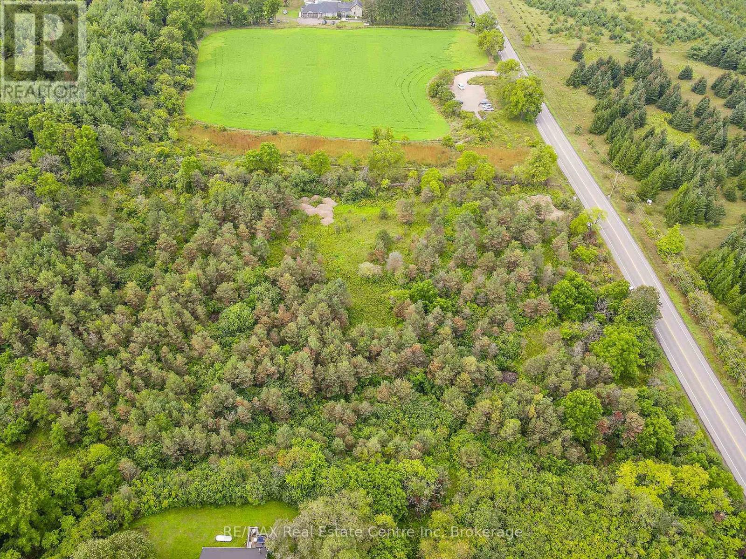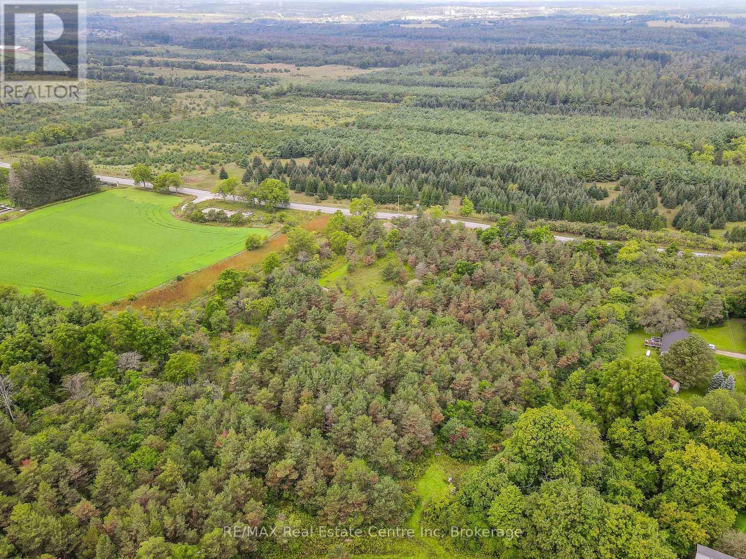693 Arkell Road Puslinch, Ontario N1H 6H8
$2,899,000
Discover the canvas for your dream home on this beautiful private two-acre lot that is less than a 5-minute drive to all the amenities Guelph has to offer. The serene property is lined with mature trees creating ample privacy from neighbouring properties. Nature enthusiasts will love the close proximity to Starkey Hill, a 37-hectare property featuring a hiking trail that offers panoramic views of Guelph and surrounding areas. Seize this incredible opportunity to design and build your perfect home at 693 Arkell Road S, surrounded by natures beauty and tons of amenities. Create a home that reflects your unique style and taste, where every detail is precisely the way you envisioned it. Located in one of the top school districts and surrounded by luxury estate homes, some valued at over $10 million, this property is an exceptional long-term investment. Enjoy the best of both worlds - the peace and quiet of the country and the convenience of city living. With all the amenities Guelph has to offer just a short drive away, you'll never have to sacrifice convenience for privacy. 693 Arkell Road S is only 10-minutes to the 401 allowing you to easily commute to Milton in 20-mins & Mississauga in 30-mins. (id:60234)
Property Details
| MLS® Number | X11927956 |
| Property Type | Single Family |
| Community Name | Rural Puslinch East |
| Equipment Type | Water Heater |
| Parking Space Total | 9 |
| Rental Equipment Type | Water Heater |
Building
| Bathroom Total | 4 |
| Bedrooms Above Ground | 4 |
| Bedrooms Total | 4 |
| Age | New Building |
| Appliances | Dishwasher, Dryer, Stove, Washer, Refrigerator |
| Architectural Style | Bungalow |
| Basement Development | Unfinished |
| Basement Features | Walk Out |
| Basement Type | N/a (unfinished) |
| Construction Style Attachment | Detached |
| Cooling Type | Central Air Conditioning |
| Exterior Finish | Stone, Brick |
| Foundation Type | Poured Concrete |
| Half Bath Total | 1 |
| Heating Fuel | Propane |
| Heating Type | Forced Air |
| Stories Total | 1 |
| Size Interior | 2,500 - 3,000 Ft2 |
| Type | House |
| Utility Water | Drilled Well |
Parking
| Attached Garage | |
| Garage |
Land
| Acreage | Yes |
| Sewer | Septic System |
| Size Irregular | 197 X 443 Acre |
| Size Total Text | 197 X 443 Acre|2 - 4.99 Acres |
| Zoning Description | Agr |
Rooms
| Level | Type | Length | Width | Dimensions |
|---|---|---|---|---|
| Main Level | Bedroom 4 | 4.36 m | 3.6 m | 4.36 m x 3.6 m |
| Main Level | Bathroom | Measurements not available | ||
| Main Level | Great Room | 8.5 m | 3.65 m | 8.5 m x 3.65 m |
| Main Level | Kitchen | 5.1 m | 3.04 m | 5.1 m x 3.04 m |
| Main Level | Bedroom 2 | 3.3 m | 2.74 m | 3.3 m x 2.74 m |
| Main Level | Primary Bedroom | 4.87 m | 4.41 m | 4.87 m x 4.41 m |
| Main Level | Bathroom | Measurements not available | ||
| Main Level | Bathroom | Measurements not available | ||
| Main Level | Bedroom 3 | 4.36 m | 3.6 m | 4.36 m x 3.6 m |
| Main Level | Bathroom | Measurements not available | ||
| Main Level | Office | 3.3 m | 2.74 m | 3.3 m x 2.74 m |
Contact Us
Contact us for more information

