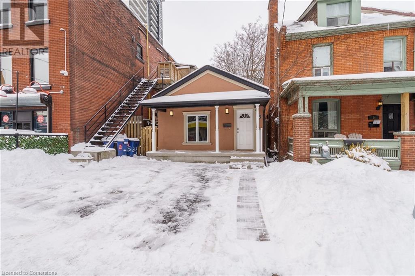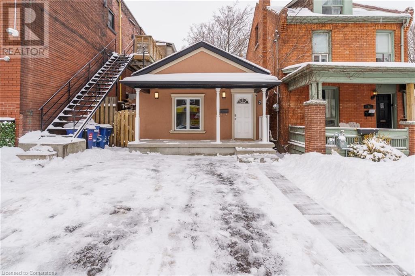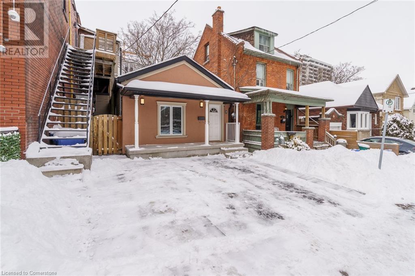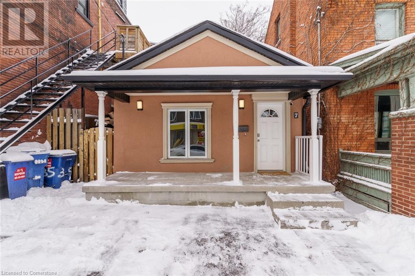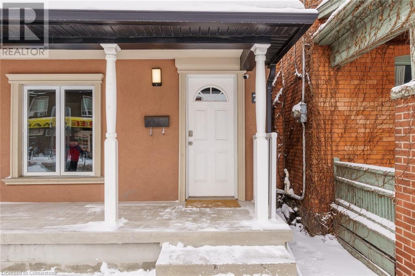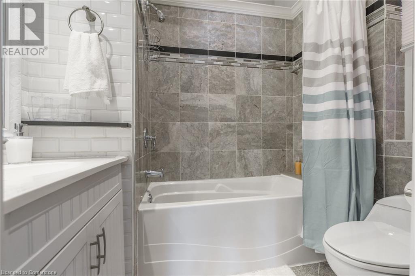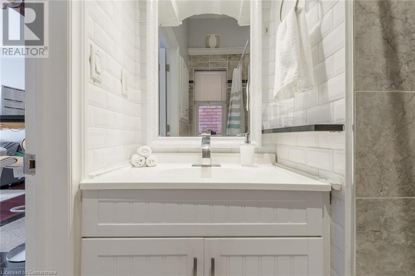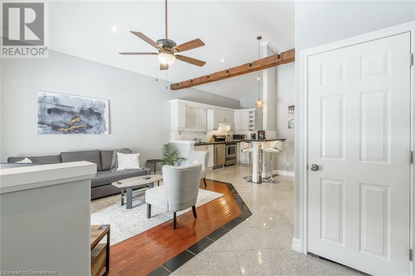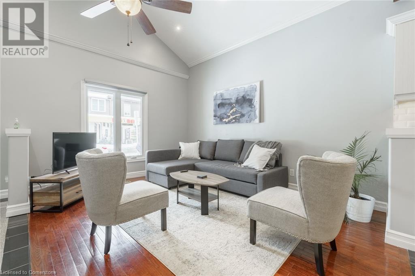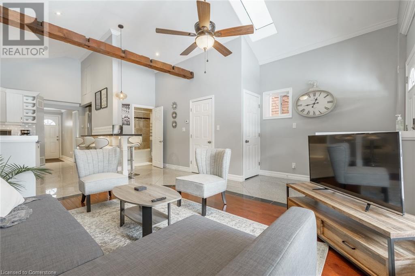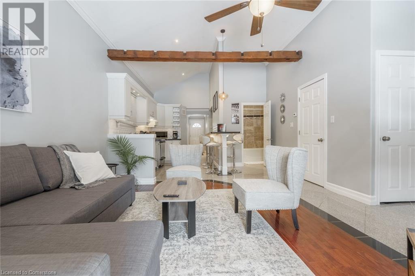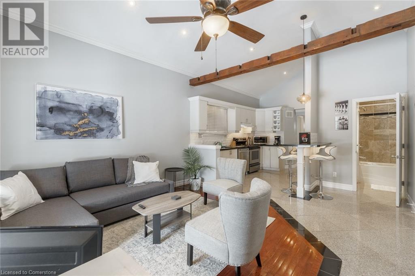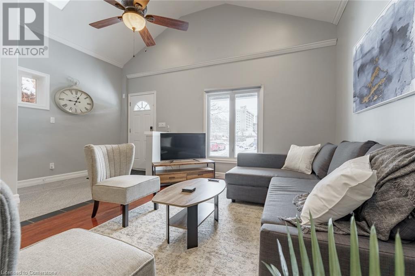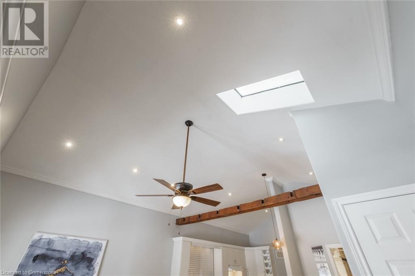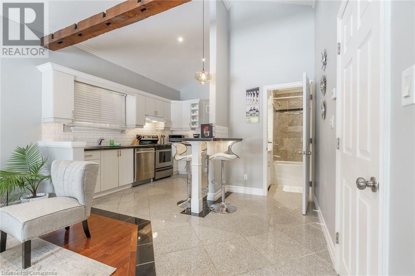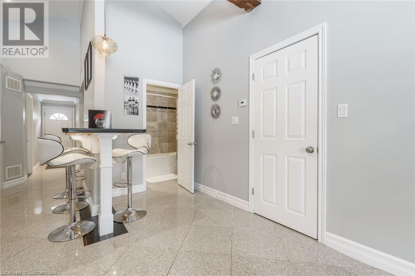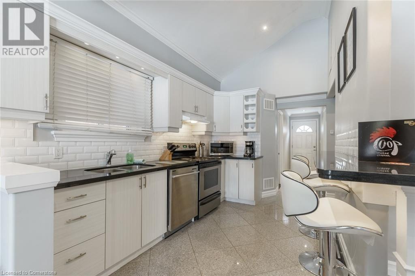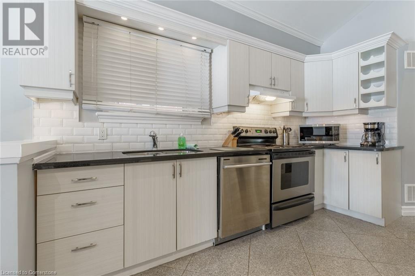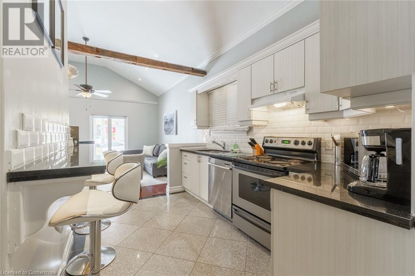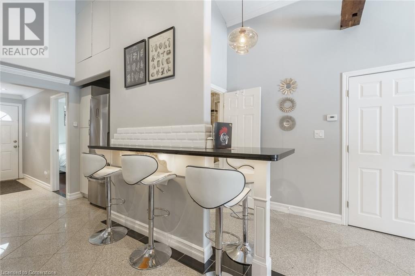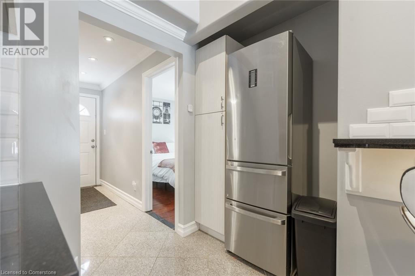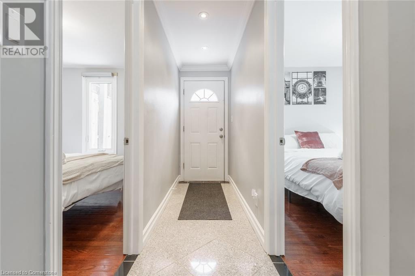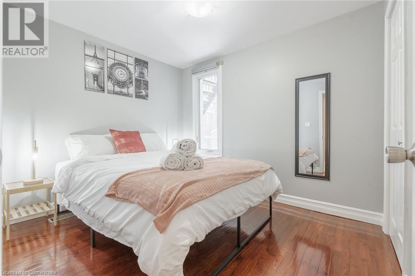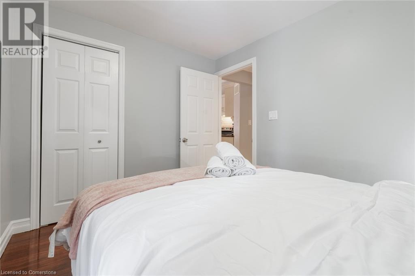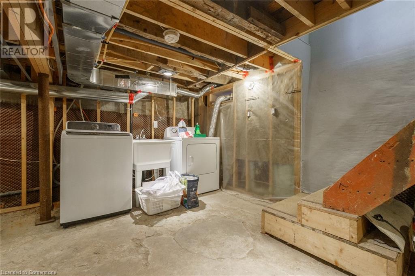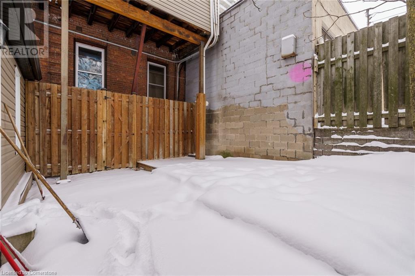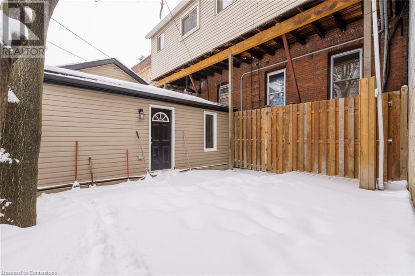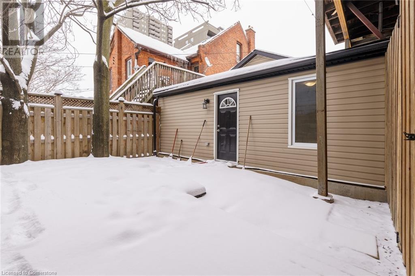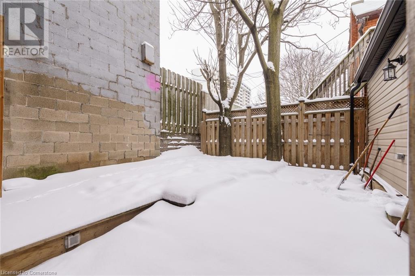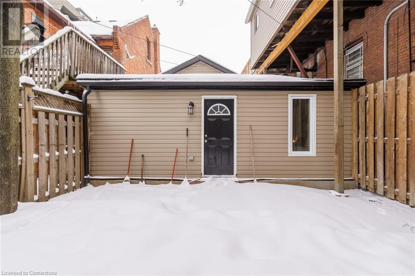7 Hess Street N Hamilton, Ontario L8R 2S5
$3,000 Monthly
LOCATION LOCATION! FOR LEASE! Fully furnished operating as turn key AirBNB. 6 month Lease minimum. RSA. Lucky 7 Hess St., RSA Approx 650 sq ft. 2 Bed + 1 Bath + Basement, Smack dab in the DOWNTOWN CORE & ENT district!!! All Amenities at your fingertips! Walk Score 94 & Transit Score 83, Less than 4km from McMaster University & Mohawk College, less than 5km from 4 major Hospitals; St. Joes, McMaster, Juravinski, Hamilton General & City Hall. Close to West Harbour Go Station & Bay Front Park & 5 min walk either East or West to the Business Centre or Christ the King (Basilica). Extensive remodeling in 2014 on Permit as follows: new water line, spray foam insulated, basement waterproofing, backflow valve preventer, completely reframed, 2nd 1/2 storey removed to expose gorgeous vaulted ceilings & exposed 1920's beam, new drywall, electrical + 100Amp Panel on breakers, plumbing, plywood floors & joists, cherry wood hardwood, porcelain & granite floors, granite counters & breakfast bar, all Led lighting, under valence lighting, new kitchen, pot lights, original 1920's Beam, gas furnace, windows, front concrete porch, asphalt front dbl drive, roof with new sheathing & shingles, stucco façade, eaves & soffits. Landlord is RECO Registrant. APPOINTMENT CENTER TO BOOK ALL SHOWINGS. (id:60234)
Property Details
| MLS® Number | 40704522 |
| Property Type | Single Family |
| Amenities Near By | Hospital, Marina, Park, Place Of Worship, Public Transit, Schools |
| Community Features | Community Centre |
| Equipment Type | None |
| Features | Paved Driveway |
| Parking Space Total | 2 |
| Rental Equipment Type | None |
Building
| Bathroom Total | 1 |
| Bedrooms Above Ground | 2 |
| Bedrooms Total | 2 |
| Appliances | Dishwasher, Microwave, Stove, Water Meter, Hood Fan, Window Coverings |
| Architectural Style | Bungalow |
| Basement Development | Partially Finished |
| Basement Type | Full (partially Finished) |
| Constructed Date | 1920 |
| Construction Style Attachment | Detached |
| Cooling Type | Central Air Conditioning, None |
| Exterior Finish | Other, Stucco, Vinyl Siding |
| Fire Protection | Monitored Alarm, Smoke Detectors |
| Fixture | Ceiling Fans |
| Foundation Type | Block |
| Heating Fuel | Natural Gas |
| Heating Type | Forced Air |
| Stories Total | 1 |
| Size Interior | 1,300 Ft2 |
| Type | House |
| Utility Water | Municipal Water |
Land
| Acreage | No |
| Land Amenities | Hospital, Marina, Park, Place Of Worship, Public Transit, Schools |
| Sewer | Municipal Sewage System |
| Size Depth | 67 Ft |
| Size Frontage | 19 Ft |
| Size Total Text | Under 1/2 Acre |
| Zoning Description | D2(downtown Prime Streets) |
Rooms
| Level | Type | Length | Width | Dimensions |
|---|---|---|---|---|
| Basement | Utility Room | Measurements not available | ||
| Main Level | Bedroom | 9'11'' x 8'6'' | ||
| Main Level | Bedroom | 10'0'' x 8'10'' | ||
| Main Level | 4pc Bathroom | Measurements not available | ||
| Main Level | Kitchen | 14'1'' x 8'7'' | ||
| Main Level | Living Room/dining Room | 13'3'' x 10'7'' |
Contact Us
Contact us for more information

