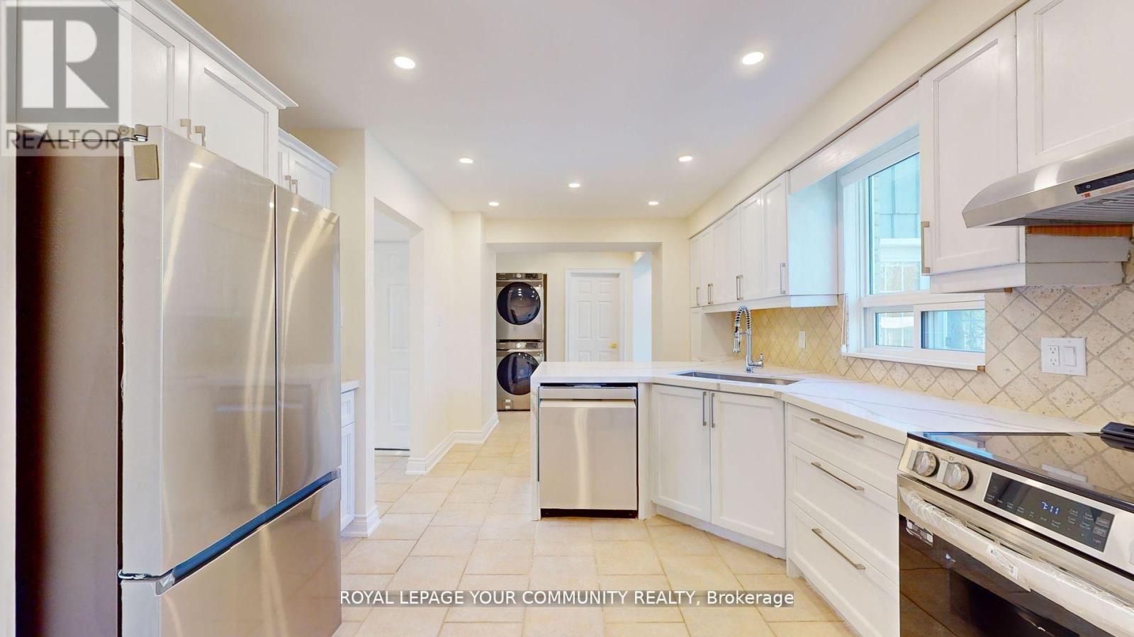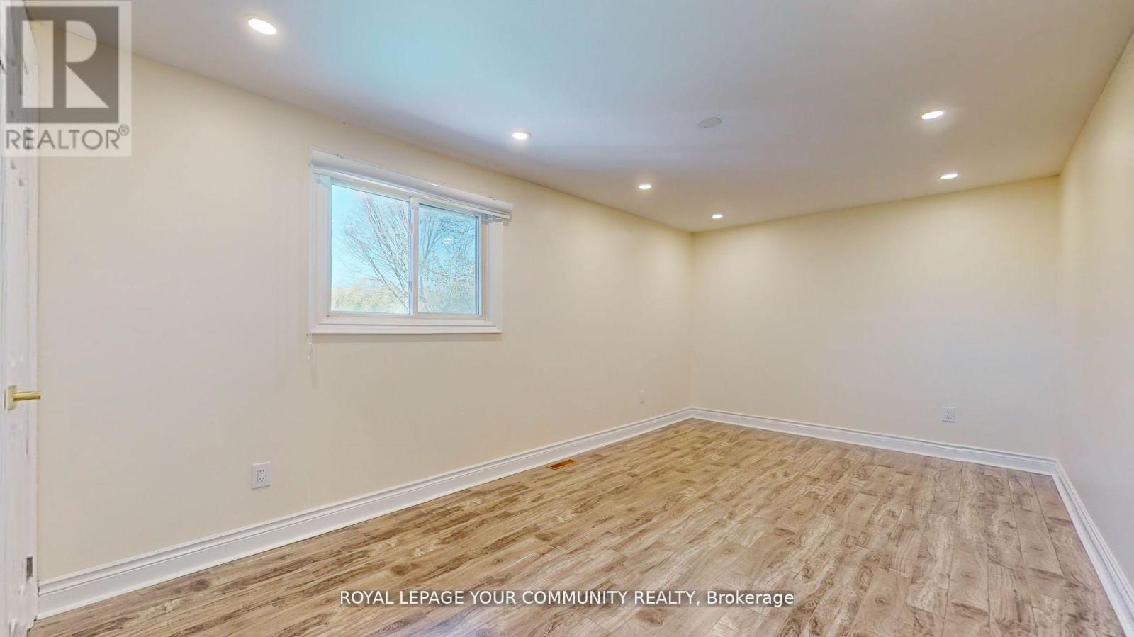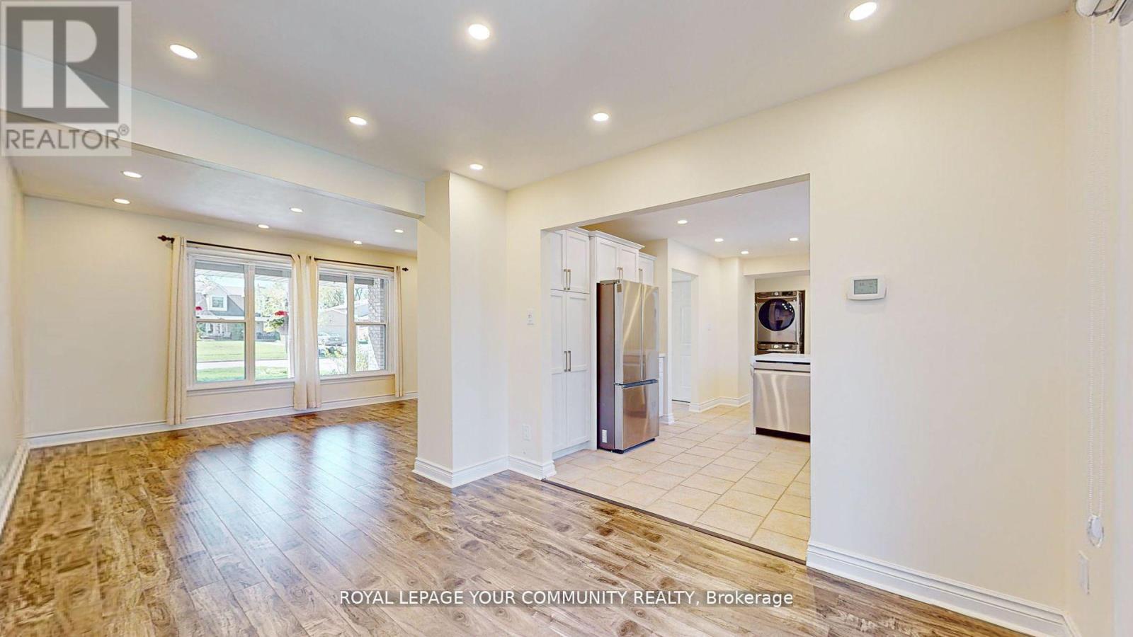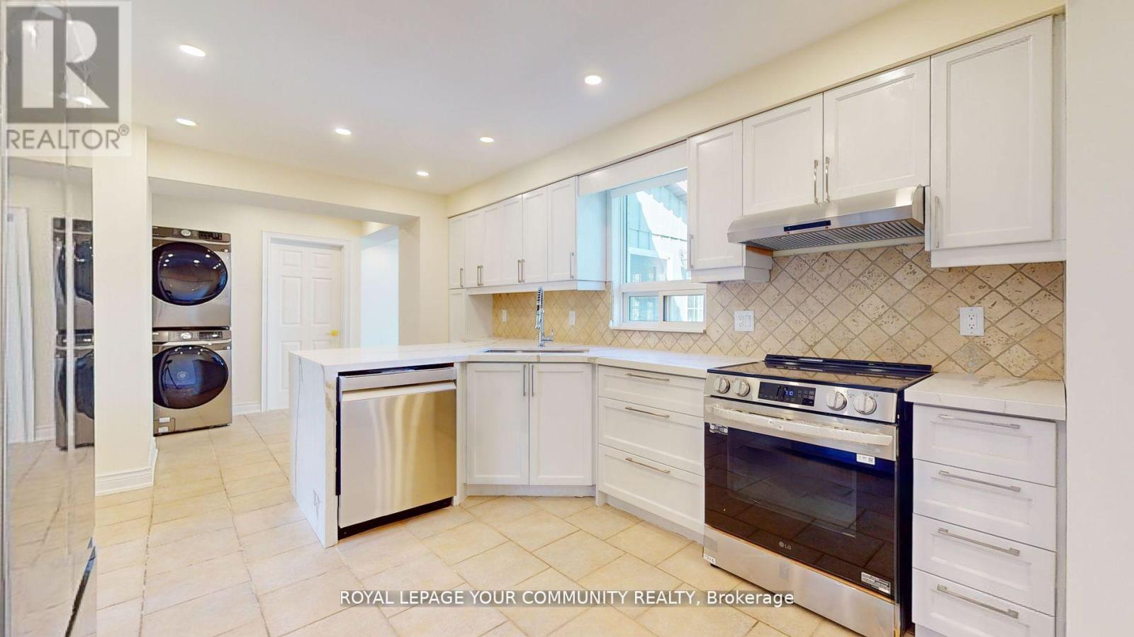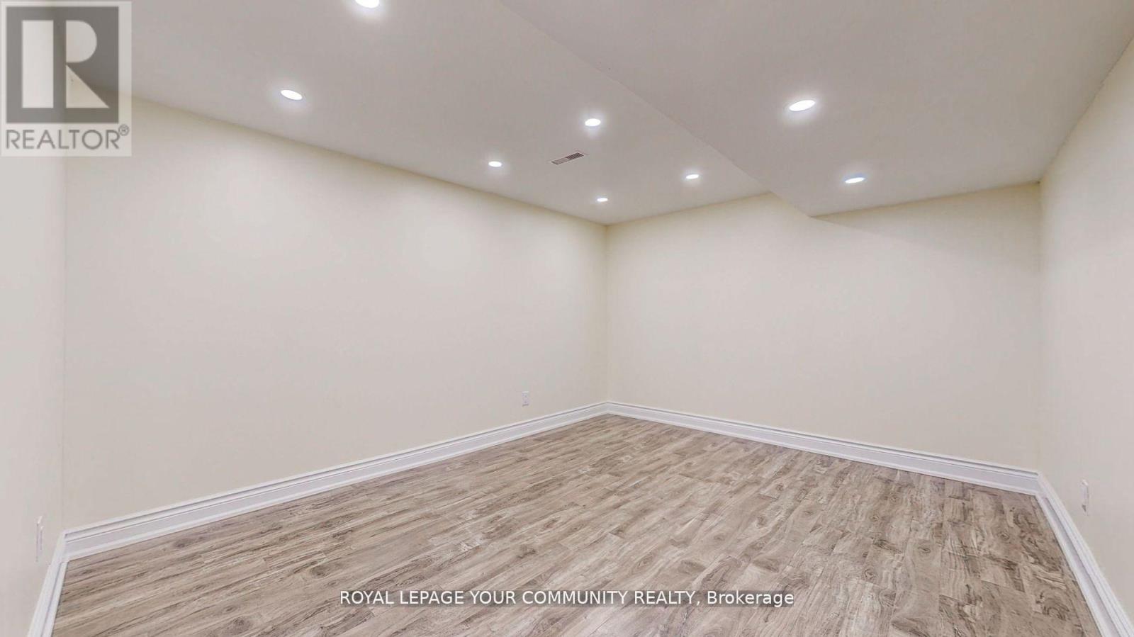70 Shannon Road East Gwillimbury, Ontario L0G 1M0
$3,400 Monthly
This beautifully renovated family home in Mount Albert offers everything you could wish for. 3 bedrooms plus a media room easily converted into a 4th BR, plenty of space for everyone. Large family room, complete with a gas fireplace, adds a welcoming touch to the original floor plan,making it ideal for gatherings.Step outside to discover a stunning backyard retreat, featuring a deck and an inviting in-ground pool(approximately 4 ft deep).It's the perfect setting for outdoor entertaining and creating cherished family memories.Inside, the kitchen has been beautifully updated with new appliances, making meal preparation a breeze. Adjacent to the kitchen is a dining area with a walk-out to the deck, perfect for al fresco dining.The living room and spacious foyer area enhance the home's appeal, providing comfortable spaces for relaxation and welcoming guests.Don't miss out!! **** EXTRAS **** Main and second floor only!Basement not included. Back to Ravine, In-ground Pool, New Appliances, New Floors, New Paint throughout, tons of pot-lights, Too many upgrades to list. Back to Ravine, gorgeous backyard. (id:60234)
Property Details
| MLS® Number | N9392437 |
| Property Type | Single Family |
| Community Name | Mt Albert |
| Amenities Near By | Park |
| Community Features | School Bus |
| Features | Wooded Area, Ravine, Conservation/green Belt |
| Parking Space Total | 3 |
| Pool Type | Inground Pool |
| Structure | Shed |
Building
| Bathroom Total | 3 |
| Bedrooms Above Ground | 3 |
| Bedrooms Below Ground | 1 |
| Bedrooms Total | 4 |
| Appliances | Dishwasher, Dryer, Refrigerator, Washer, Window Coverings |
| Construction Style Attachment | Detached |
| Cooling Type | Central Air Conditioning |
| Exterior Finish | Wood, Brick |
| Fireplace Present | Yes |
| Flooring Type | Ceramic, Laminate |
| Foundation Type | Concrete |
| Heating Fuel | Natural Gas |
| Heating Type | Forced Air |
| Stories Total | 2 |
| Type | House |
| Utility Water | Municipal Water |
Parking
| Attached Garage |
Land
| Acreage | No |
| Fence Type | Fenced Yard |
| Land Amenities | Park |
| Sewer | Sanitary Sewer |
| Size Depth | 189 Ft |
| Size Frontage | 50 Ft |
| Size Irregular | 50 X 189 Ft |
| Size Total Text | 50 X 189 Ft |
Rooms
| Level | Type | Length | Width | Dimensions |
|---|---|---|---|---|
| Second Level | Primary Bedroom | 5.03 m | 2.97 m | 5.03 m x 2.97 m |
| Second Level | Bedroom 2 | 3.66 m | 3.02 m | 3.66 m x 3.02 m |
| Second Level | Bedroom 3 | 3.22 m | 3 m | 3.22 m x 3 m |
| Second Level | Other | 3.93 m | 3.56 m | 3.93 m x 3.56 m |
| Main Level | Kitchen | 6.5 m | 3.56 m | 6.5 m x 3.56 m |
| Main Level | Dining Room | 3.12 m | 2.66 m | 3.12 m x 2.66 m |
| Main Level | Living Room | 4.49 m | 3.2 m | 4.49 m x 3.2 m |
| Main Level | Family Room | 28 m | 5.33 m | 28 m x 5.33 m |
Utilities
| Cable | Available |
| Sewer | Installed |
Contact Us
Contact us for more information

Mike Golshani
Broker
www.mikegolshani.com/
www.facebook.com/MikeGolshaniRealEstateBroker
twitter.com/mikeDbroker
ca.linkedin.com/pub/mike-golshani/33/a34/a63
8854 Yonge Street
Richmond Hill, Ontario L4C 0T4
(905) 731-2000
(905) 886-7556





