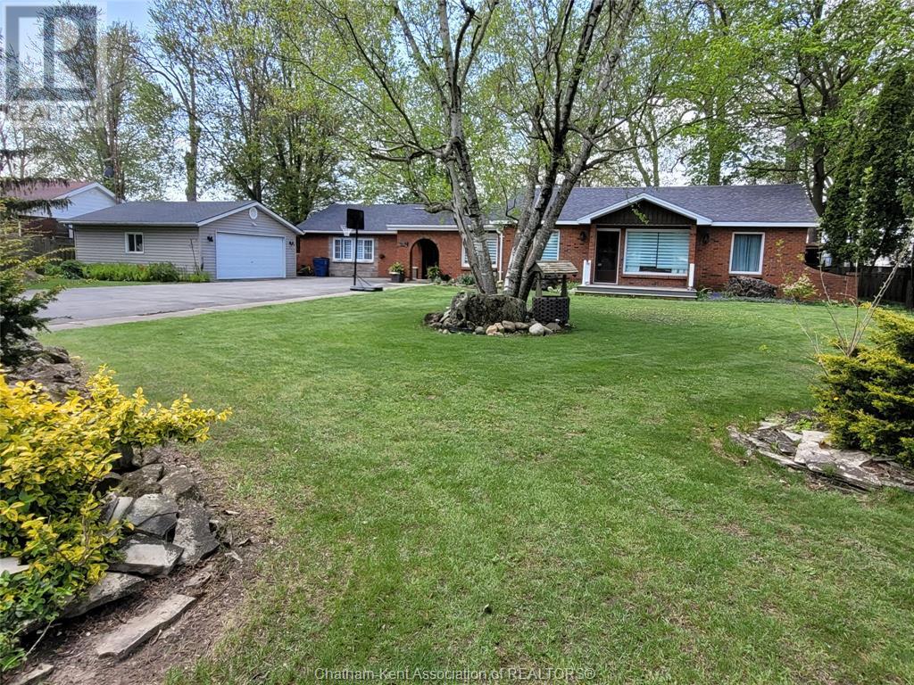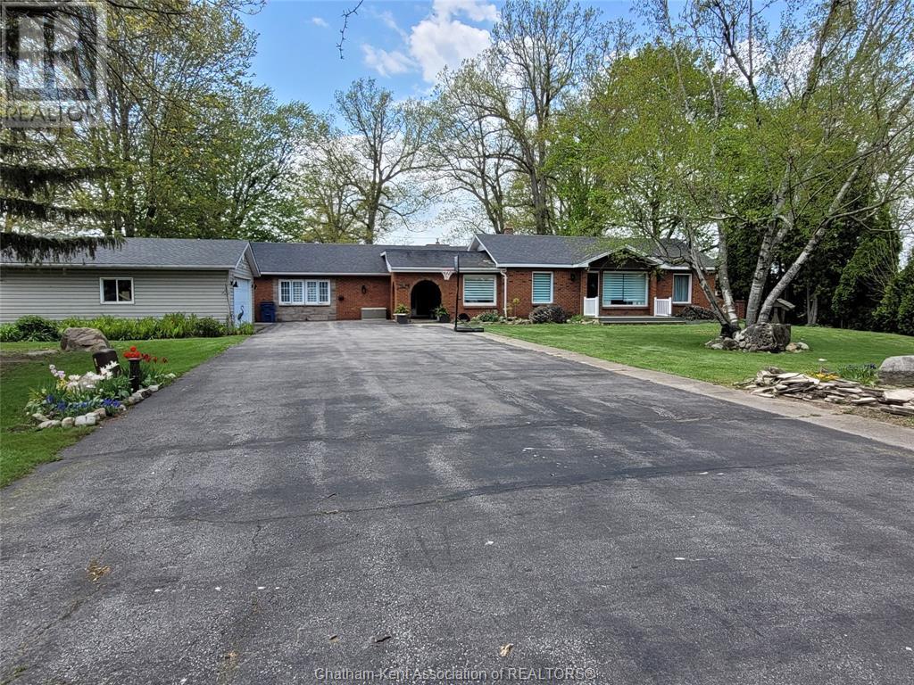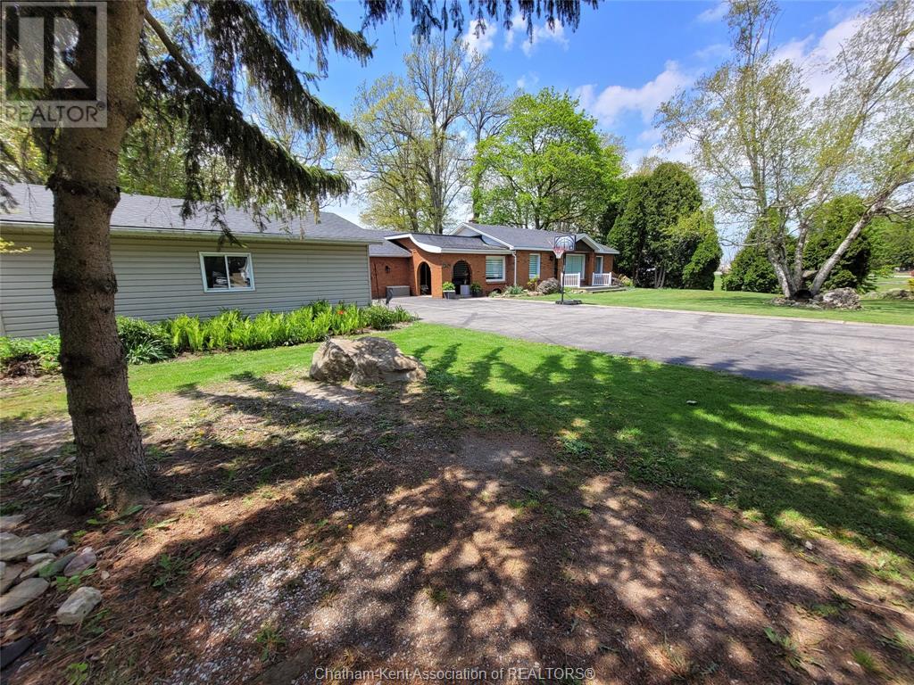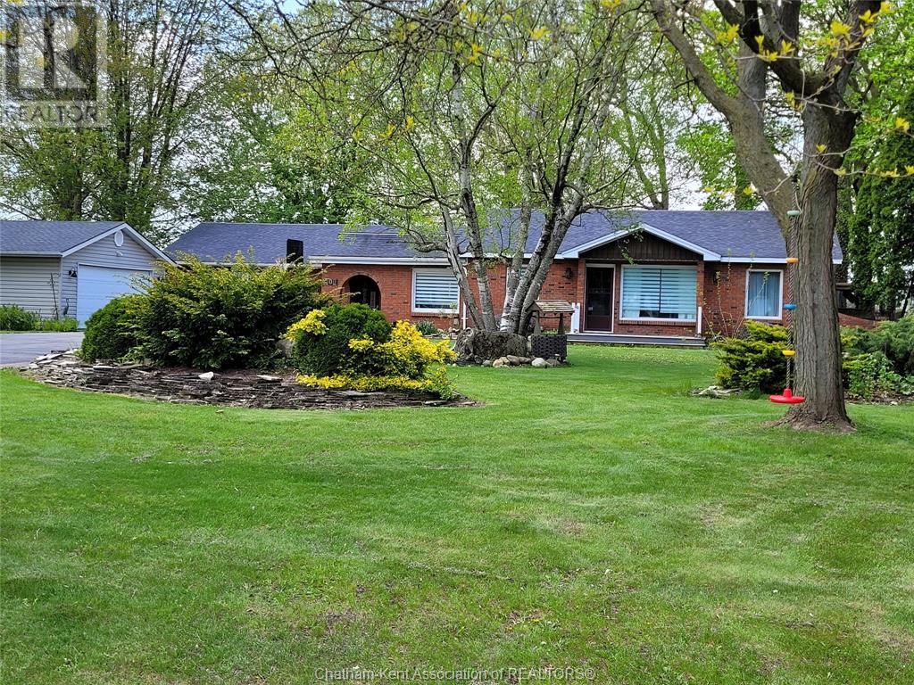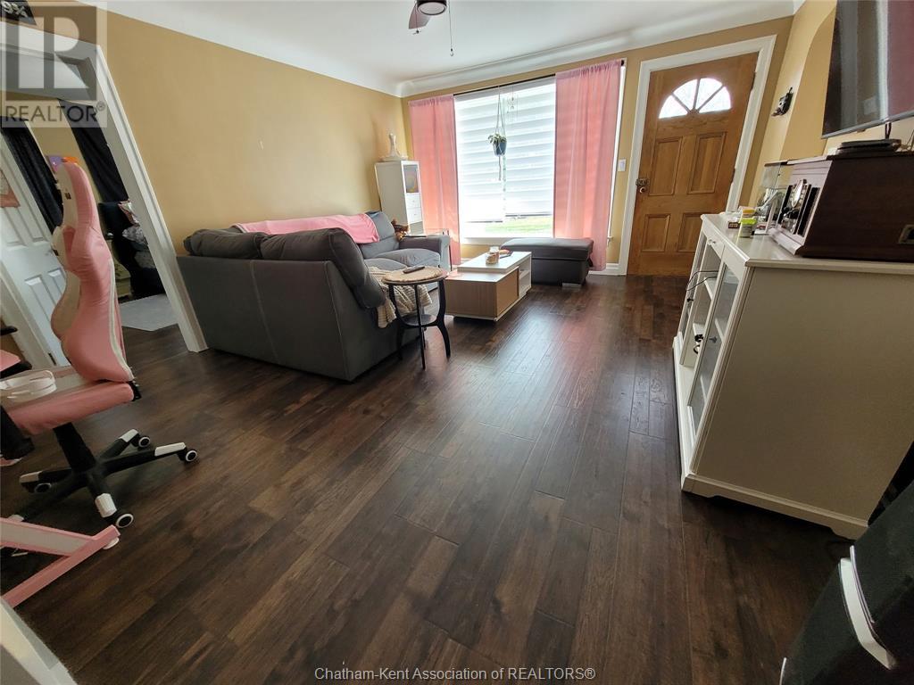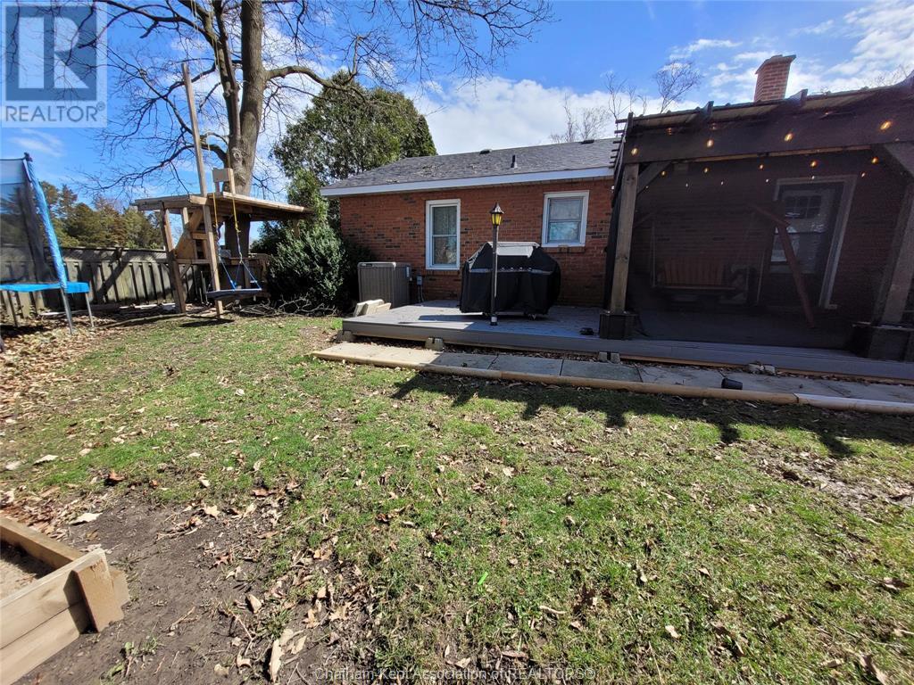700 Murray Street Wallaceburg, Ontario N8A 1W3
$475,000
Visit our open house on Saturday June 7 from 1-3 pm. This has been a desired home in the town of Wallaceburg for decades. Offers 3 large bedrooms, the Primary Bedroom having a walk in room for a closet and a 4 pc. ensuite bath. The kitchen has loads of cupboards, an island and lighted display cabinets. Dine in a separate Dining Room, then relax in the massive Family Room, flip the switch on the fireplace or access the covered porch, perfect setup for entertaining. A second Living Room sits just beyond the kitchen for a quiet area of reflection. The front is fully landscaped with rock gardens and a double wide and long asphalted driveway. You have to check out the 20 x 24 detached garage, tons of room for cars and toys. The back yard is fenced backing onto a treed ""park like"" setting of the Oaks Retirement Home. This is a unique floorplan allowing for multiple family living, come look and see how it can work for your family. (id:60234)
Property Details
| MLS® Number | 25007681 |
| Property Type | Single Family |
| Features | Paved Driveway, Finished Driveway |
Building
| Bathroom Total | 2 |
| Bedrooms Above Ground | 3 |
| Bedrooms Total | 3 |
| Architectural Style | Bungalow, Ranch |
| Constructed Date | 1952 |
| Construction Style Attachment | Detached |
| Cooling Type | Central Air Conditioning |
| Exterior Finish | Brick |
| Fireplace Fuel | Gas |
| Fireplace Present | Yes |
| Fireplace Type | Insert |
| Flooring Type | Carpeted, Ceramic/porcelain, Hardwood |
| Foundation Type | Concrete |
| Heating Fuel | Natural Gas |
| Heating Type | Forced Air, Furnace |
| Stories Total | 1 |
| Type | House |
Parking
| Detached Garage | |
| Garage |
Land
| Acreage | No |
| Landscape Features | Landscaped |
| Size Irregular | 116.16 X 185.82 / 0.52 Ac |
| Size Total Text | 116.16 X 185.82 / 0.52 Ac|1/2 - 1 Acre |
| Zoning Description | Residentia |
Rooms
| Level | Type | Length | Width | Dimensions |
|---|---|---|---|---|
| Main Level | Laundry Room | 13 ft | 13 ft x Measurements not available | |
| Main Level | 4pc Bathroom | Measurements not available | ||
| Main Level | 4pc Ensuite Bath | Measurements not available | ||
| Main Level | Bedroom | 14 ft | 14 ft x Measurements not available | |
| Main Level | Bedroom | 11 ft | 11 ft x Measurements not available | |
| Main Level | Primary Bedroom | 17 ft | 17 ft x Measurements not available | |
| Main Level | Living Room | 13 ft | 13 ft x Measurements not available | |
| Main Level | Kitchen | 12 ft | 12 ft x Measurements not available | |
| Main Level | Dining Room | 11 ft | 11 ft x Measurements not available | |
| Main Level | Family Room/fireplace | 15 ft | 15 ft x Measurements not available |
Contact Us
Contact us for more information


