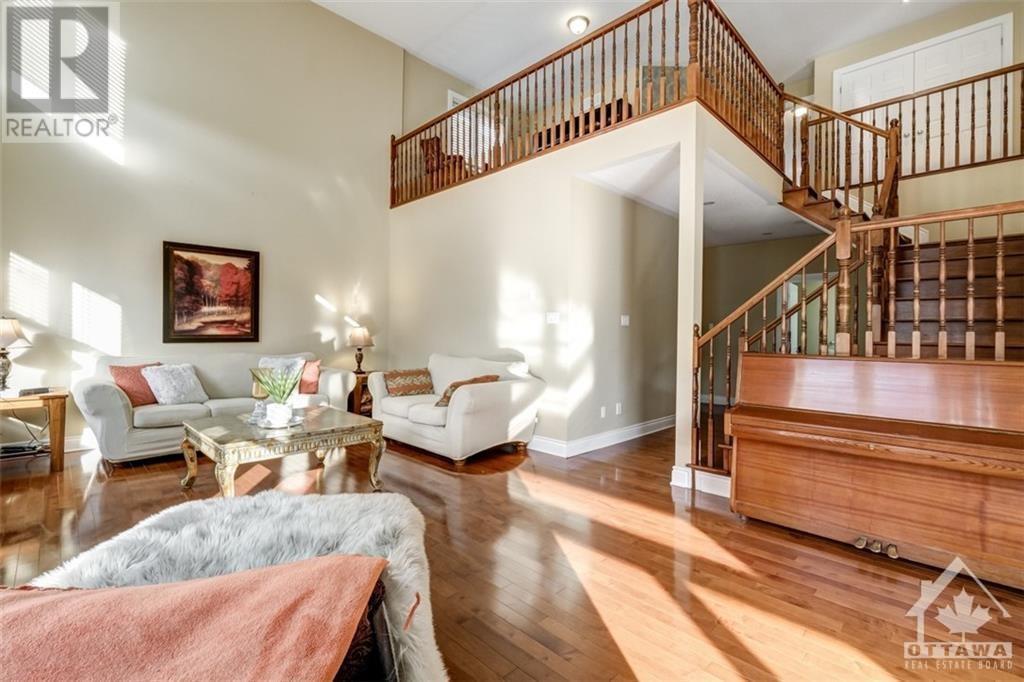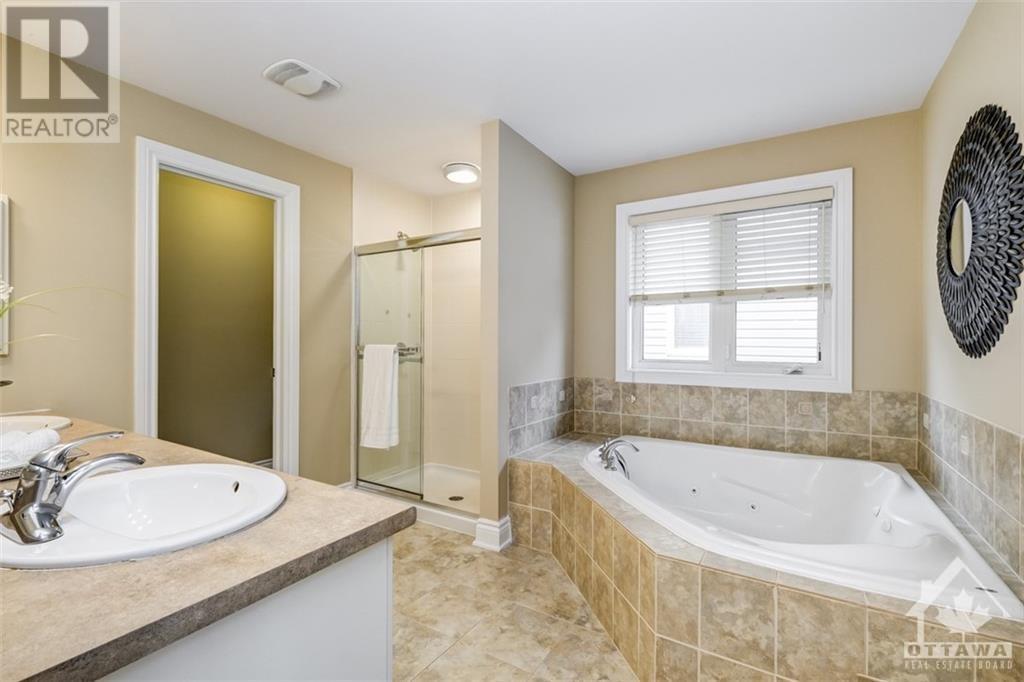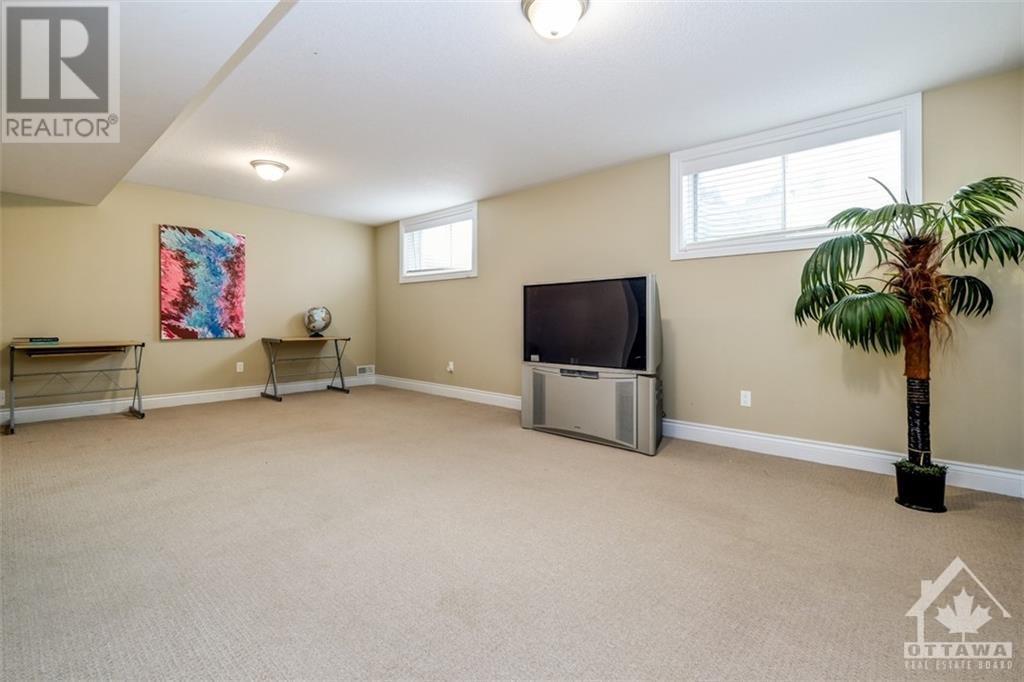717 Lakebreeze Circle Orleans, Ontario K4A 0R7
$3,700 Monthly
Luxury 4 bed+den 5 bath (2 ensuites) detached home in quiet & family oriented neighbourhood, perfect for a growing family. Enjoy around 3200 sq.ft of living space! The main level of this gorgeous open-concept floorplan boasts a formal living room & dining room, spacious open-to-above family room with cozy fireplace, den, & powder room. Custom gourmet kitchen features stainless steel appliances, plenty of cupboard & counter space, as well as additional eating area & patio door access to fully-fenced backyard. Beautiful wood staircase leads to upper level which boasts primary suite with luxury 5-piece ensuite, second bedroom with 4-piece ensuite, 2 additional spacious bedrooms, plus a den & full 4-piece bathroom. Upper level loft provides a perfect space for reading area and overlooks family room. Lower level boasts finished recreation room & 4-piece bathroom plus additional utility & storage rooms. Close to all major amenities! all pictures come from previous listing. (id:60234)
Property Details
| MLS® Number | 1406651 |
| Property Type | Single Family |
| Neigbourhood | Avalon |
| AmenitiesNearBy | Public Transit, Recreation Nearby, Shopping |
| CommunityFeatures | Family Oriented |
| ParkingSpaceTotal | 4 |
Building
| BathroomTotal | 5 |
| BedroomsAboveGround | 4 |
| BedroomsTotal | 4 |
| Amenities | Laundry - In Suite |
| Appliances | Refrigerator, Dishwasher, Dryer, Stove, Washer |
| BasementDevelopment | Partially Finished |
| BasementType | Full (partially Finished) |
| ConstructedDate | 2011 |
| ConstructionStyleAttachment | Detached |
| CoolingType | Central Air Conditioning |
| ExteriorFinish | Brick |
| FireplacePresent | Yes |
| FireplaceTotal | 1 |
| FlooringType | Wall-to-wall Carpet, Hardwood, Ceramic |
| HalfBathTotal | 1 |
| HeatingFuel | Natural Gas |
| HeatingType | Forced Air |
| StoriesTotal | 2 |
| Type | House |
| UtilityWater | Municipal Water |
Parking
| Attached Garage |
Land
| AccessType | Highway Access |
| Acreage | No |
| FenceType | Fenced Yard |
| LandAmenities | Public Transit, Recreation Nearby, Shopping |
| Sewer | Municipal Sewage System |
| SizeDepth | 105 Ft |
| SizeFrontage | 45 Ft ,7 In |
| SizeIrregular | 45.6 Ft X 104.99 Ft |
| SizeTotalText | 45.6 Ft X 104.99 Ft |
| ZoningDescription | Residential |
Rooms
| Level | Type | Length | Width | Dimensions |
|---|---|---|---|---|
| Second Level | Primary Bedroom | 21'5" x 21'8" | ||
| Second Level | 5pc Ensuite Bath | Measurements not available | ||
| Second Level | Bedroom | 13'6" x 14'0" | ||
| Second Level | 4pc Ensuite Bath | Measurements not available | ||
| Second Level | Bedroom | 9'9" x 9'6" | ||
| Second Level | Bedroom | 13'6" x 10'11" | ||
| Second Level | 4pc Bathroom | Measurements not available | ||
| Second Level | Den | 14'11" x 10'1" | ||
| Lower Level | Recreation Room | 20'10" x 13'4" | ||
| Lower Level | Storage | 16'5" x 21'3" | ||
| Lower Level | Storage | 12'10" x 24'11" | ||
| Lower Level | Utility Room | 7'0" x 18'3" | ||
| Lower Level | 4pc Bathroom | 8'10" x 5'11" | ||
| Main Level | Living Room | 10'9" x 14'9" | ||
| Main Level | Kitchen | 13'3" x 12'5" | ||
| Main Level | Eating Area | 13'3" x 12'5" | ||
| Main Level | Dining Room | 16'10" x 11'11" | ||
| Main Level | Family Room | 21'5" x 13'10" | ||
| Main Level | Office | 10'7" x 10'5" | ||
| Main Level | Partial Bathroom | Measurements not available |
Interested?
Contact us for more information
Jian Ding
Salesperson
14 Chamberlain Ave Suite 101
Ottawa, Ontario K1S 1V9































