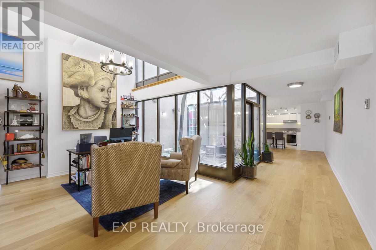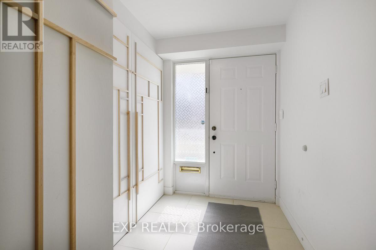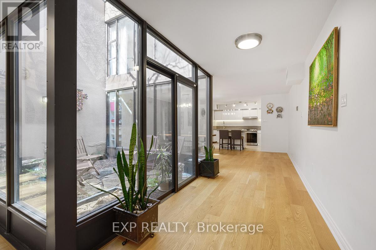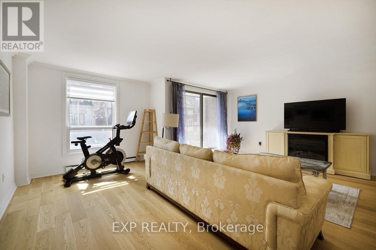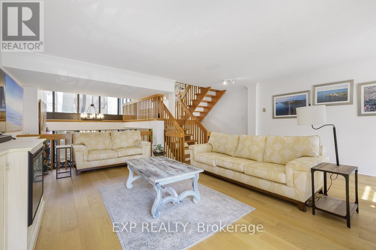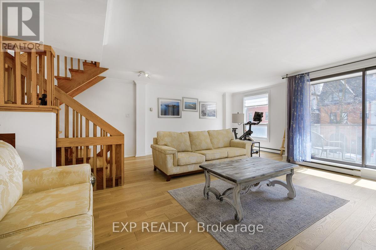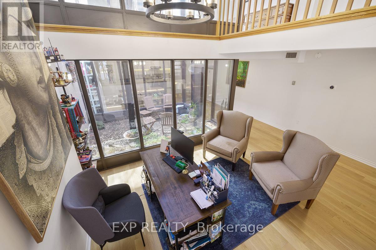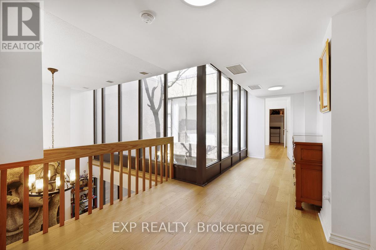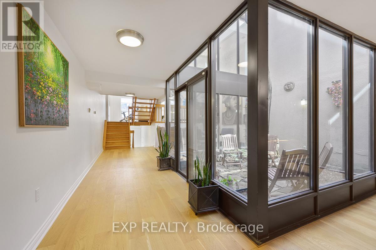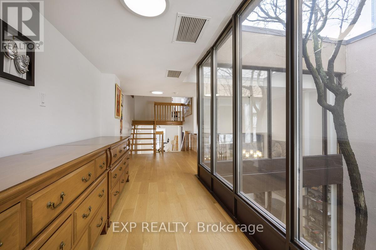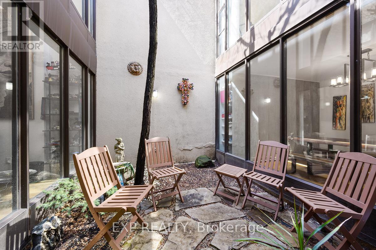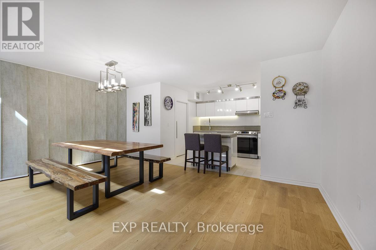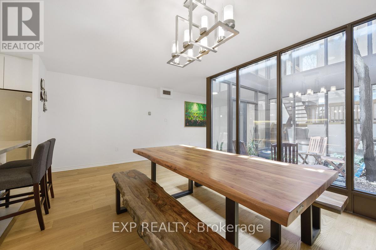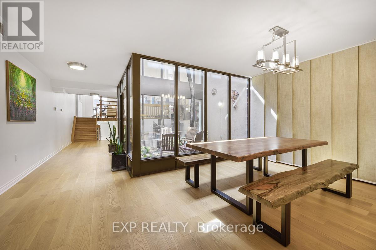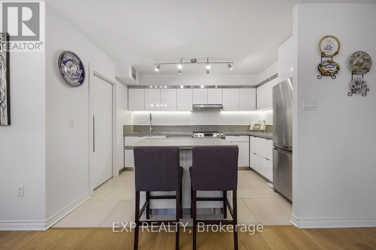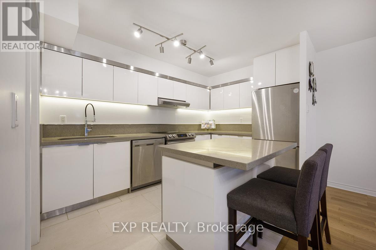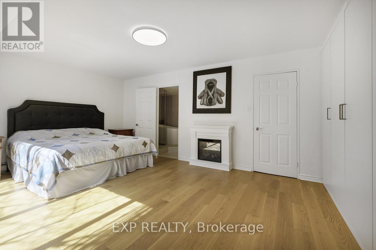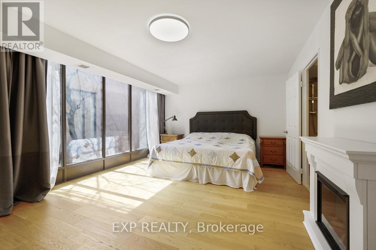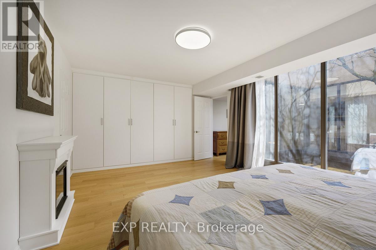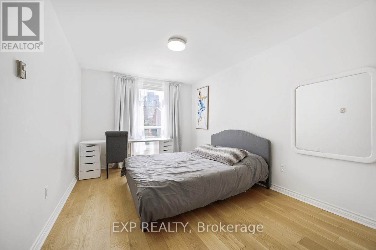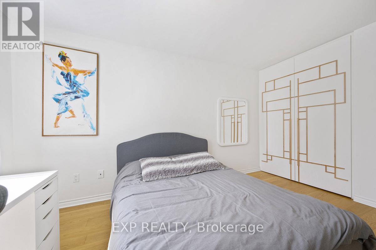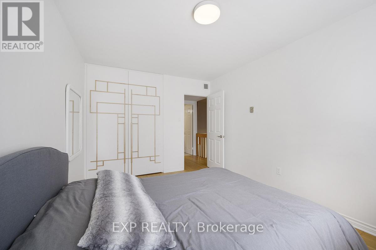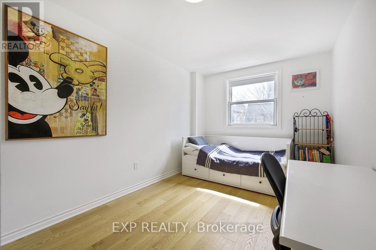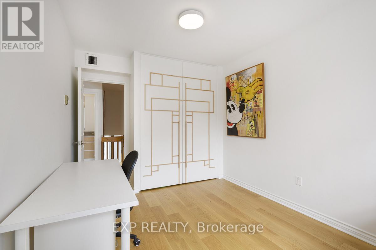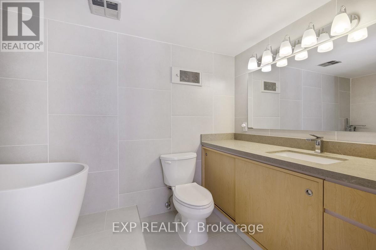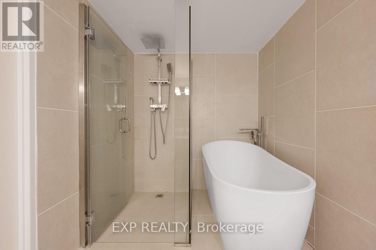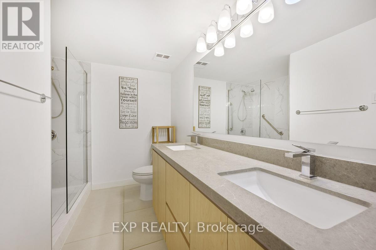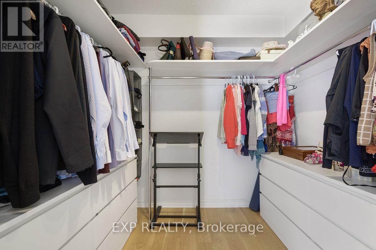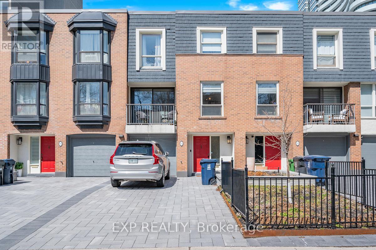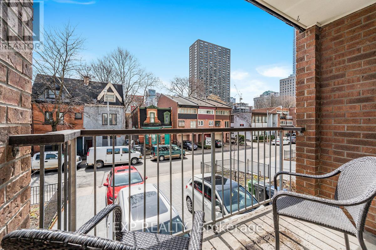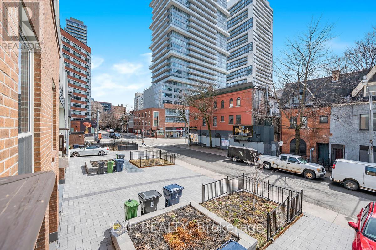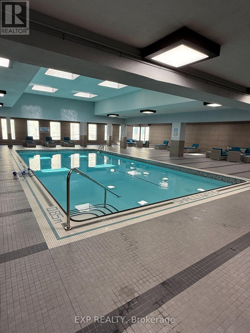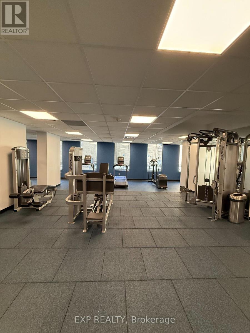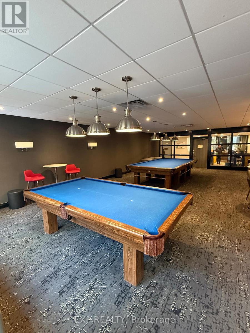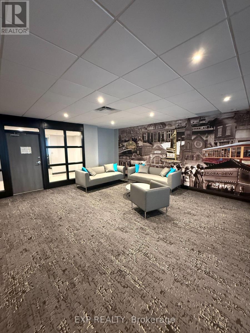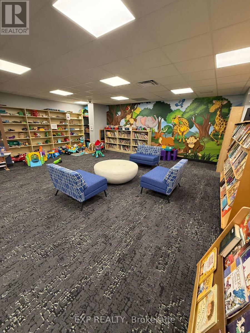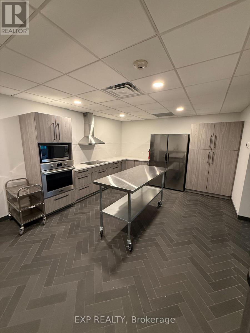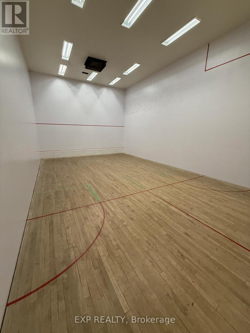72 Granby Street Toronto, Ontario M5B 2J5
$1,800,000Maintenance, Common Area Maintenance, Heat, Electricity, Insurance, Parking, Water
$1,471.51 Monthly
Maintenance, Common Area Maintenance, Heat, Electricity, Insurance, Parking, Water
$1,471.51 MonthlyWelcome to 72 Granby! A completely renovated and modern feeling luxury executive townhome. The home offers, open concept and bright well-appointed space with 3 bedrooms, 3 bathrooms, a living and family room and a very unique and bright atrium bringing sunlight and the outdoors into the home. Located on a quiet downtown street in the heart of the city. Walking distance to the Subway, College Park, Yonge St, Ryerson, U Of T, Mars, Hospitals, Maple Leaf Gardens/Loblaws and the financial centre making the location unbeatable. Amenities are located in 45 Lexington Condos on Carlton St., and include Indoor pool, hot tub, sauna, running track, squash, gym, lounge, childrens area. Maintenance fees include all amenities and utilities! Make this your new home today. (id:60234)
Property Details
| MLS® Number | C12068579 |
| Property Type | Single Family |
| Community Name | Church-Yonge Corridor |
| Amenities Near By | Park, Public Transit, Schools |
| Community Features | Pets Not Allowed, Community Centre |
| Equipment Type | Water Heater |
| Features | Balcony, Carpet Free, Atrium/sunroom |
| Parking Space Total | 3 |
| Pool Type | Indoor Pool |
| Rental Equipment Type | Water Heater |
| Structure | Squash & Raquet Court |
Building
| Bathroom Total | 3 |
| Bedrooms Above Ground | 3 |
| Bedrooms Total | 3 |
| Amenities | Exercise Centre, Recreation Centre, Sauna |
| Appliances | Dishwasher, Dryer, Hood Fan, Stove, Washer, Window Coverings, Refrigerator |
| Architectural Style | Multi-level |
| Cooling Type | Central Air Conditioning |
| Exterior Finish | Brick |
| Flooring Type | Hardwood, Tile |
| Half Bath Total | 1 |
| Heating Fuel | Natural Gas |
| Heating Type | Forced Air |
| Size Interior | 2,000 - 2,249 Ft2 |
| Type | Row / Townhouse |
Parking
| Attached Garage | |
| Garage |
Land
| Acreage | No |
| Land Amenities | Park, Public Transit, Schools |
Rooms
| Level | Type | Length | Width | Dimensions |
|---|---|---|---|---|
| Second Level | Family Room | 6.32 m | 5.78 m | 6.32 m x 5.78 m |
| Second Level | Primary Bedroom | 5.89 m | 3.94 m | 5.89 m x 3.94 m |
| Second Level | Bathroom | 3.05 m | 1.53 m | 3.05 m x 1.53 m |
| Third Level | Bedroom 3 | 4.49 m | 2.77 m | 4.49 m x 2.77 m |
| Third Level | Bathroom | 3.37 m | 2.4 m | 3.37 m x 2.4 m |
| Third Level | Bedroom 2 | 4.52 m | 3.09 m | 4.52 m x 3.09 m |
| Main Level | Living Room | 3.96 m | 3.4 m | 3.96 m x 3.4 m |
| Main Level | Dining Room | 4.28 m | 3.28 m | 4.28 m x 3.28 m |
| Main Level | Kitchen | 3.65 m | 2.57 m | 3.65 m x 2.57 m |
| Main Level | Laundry Room | 2.13 m | 2.37 m | 2.13 m x 2.37 m |
| Main Level | Bathroom | 2.13 m | 2.37 m | 2.13 m x 2.37 m |
Contact Us
Contact us for more information

