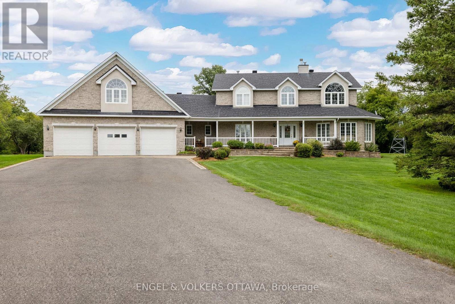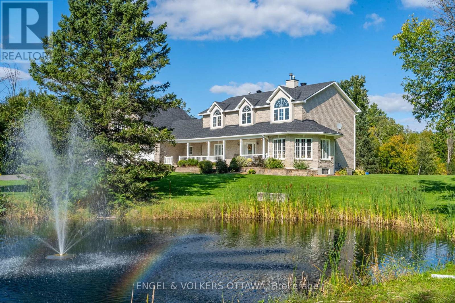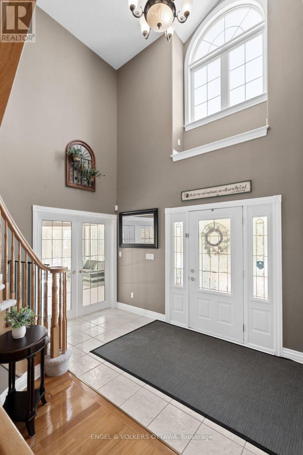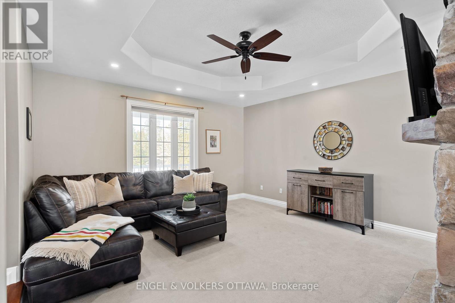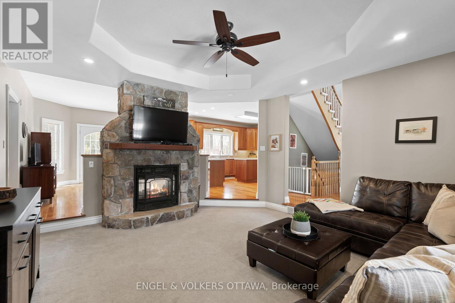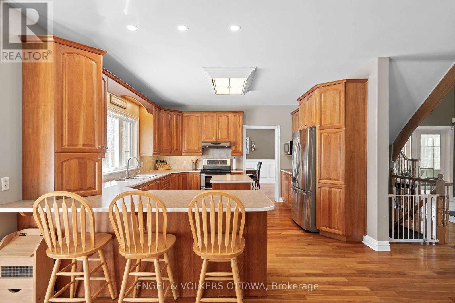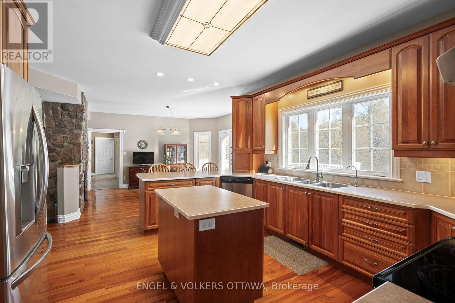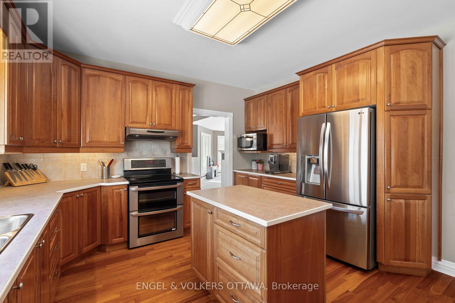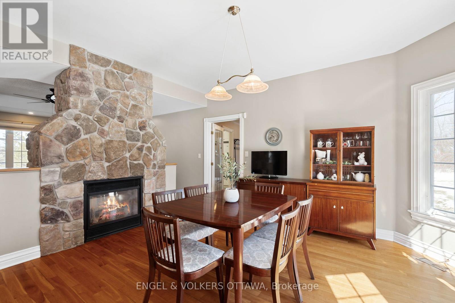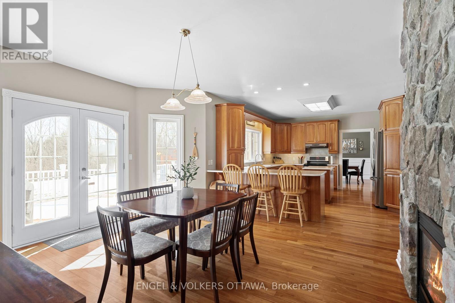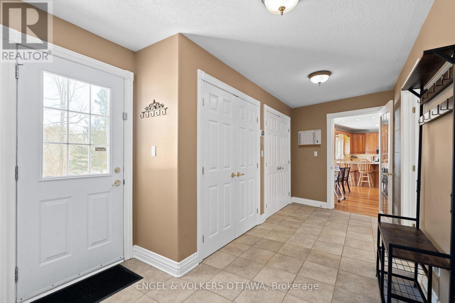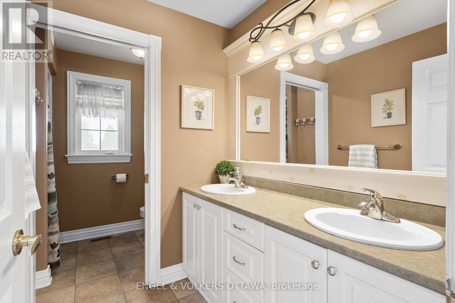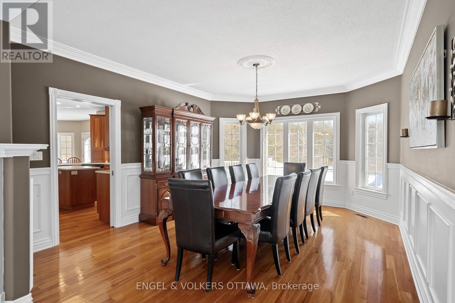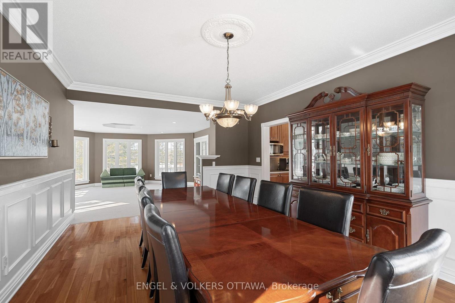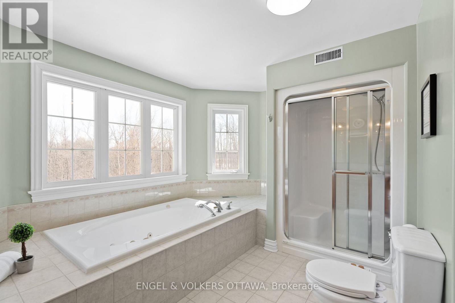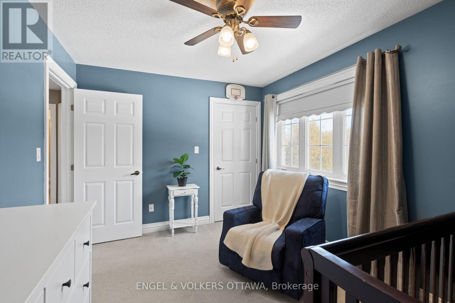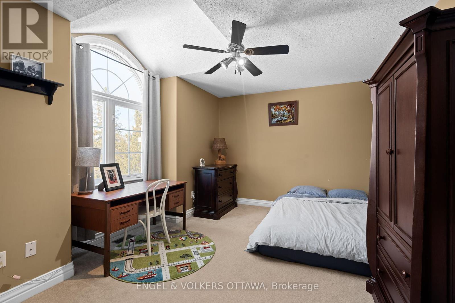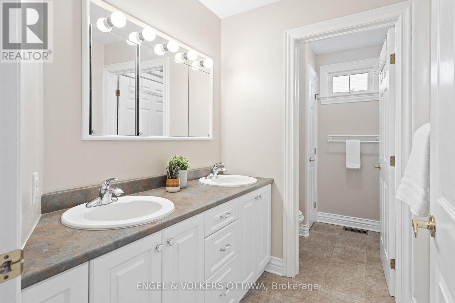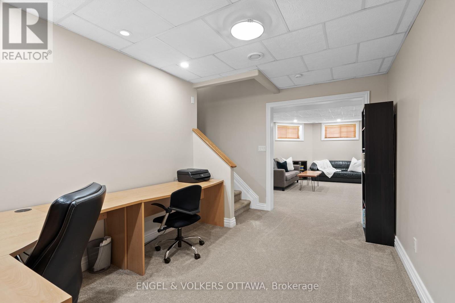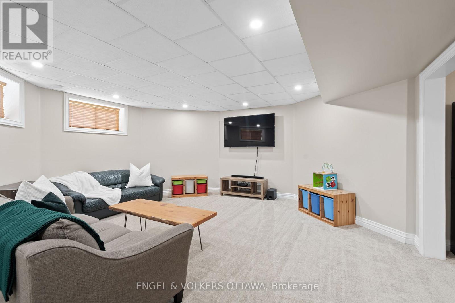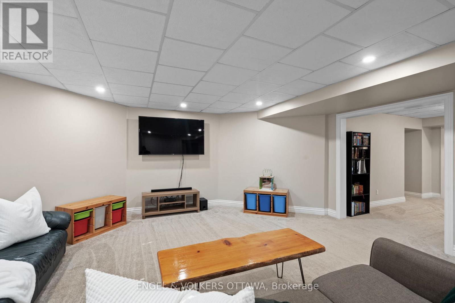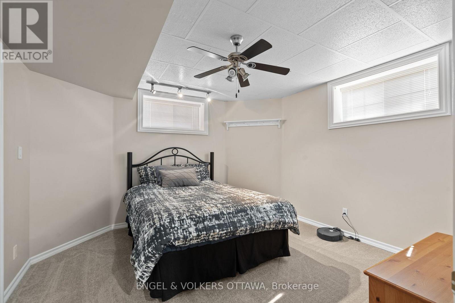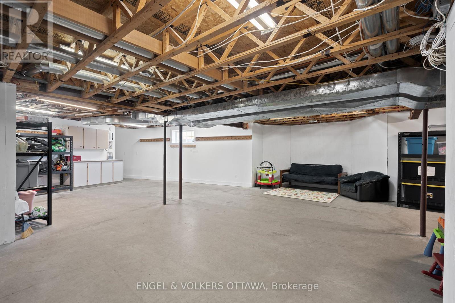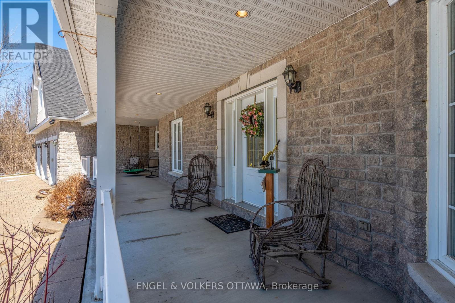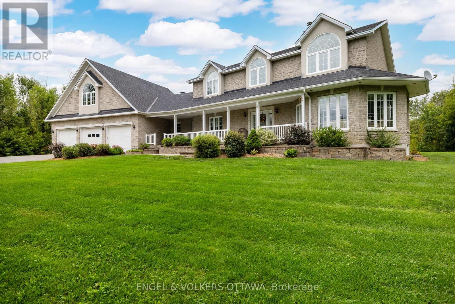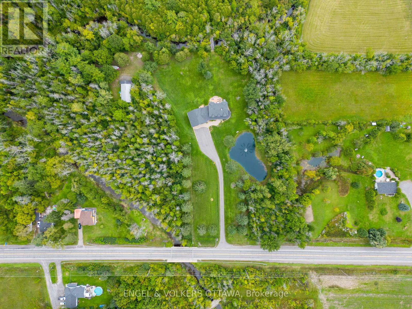7341 Bank Street Ottawa, Ontario K0A 2P0
$1,399,000
Welcome to this exceptional family estate, set on just over 6 picturesque acres complete with mature trees, a private pond, and a tranquil creek running through your backyard. Thoughtfully designed with a traditional layout, this home is perfect for a growing family - offering a seamless flow from the sunlit foyer to the inviting family room with a double-sided fireplace, and into the spacious eat-in area and beautifully appointed kitchen. You will love cooking with the functional layout, abundance of cabinetry, stainless steel appliances, and bright windows overlooking the private backyard. The open-concept formal living and dining rooms provide the perfect backdrop for hosting memorable holiday gatherings. With 4+1 generously sized bedrooms and 4 full bathrooms, the home includes a luxurious primary suite featuring cathedral ceilings, a spa-like ensuite, and a walk-in closet. The fully finished basement offers a flexible office nook, a cozy movie room, a bonus bedroom or office, a full bath, and all the storage you could need, plus convenient separate access to the garage. A favourite feature is the functional mudroom with double closets, an additional full bath, bonus pantry space, and main floor laundry. Above the attached 5-car garage, a separate entrance leads to a finished loft space with endless potential - ideal for a home office, studio, guest suite or home business. A detached workshop completes this remarkable property, ready to accommodate your lifestyle and hobbies. (id:60234)
Property Details
| MLS® Number | X12060026 |
| Property Type | Single Family |
| Community Name | 1602 - Metcalfe |
| Features | Irregular Lot Size, Ravine, Lane |
| Parking Space Total | 10 |
| Structure | Shed |
Building
| Bathroom Total | 4 |
| Bedrooms Above Ground | 4 |
| Bedrooms Below Ground | 1 |
| Bedrooms Total | 5 |
| Age | 16 To 30 Years |
| Amenities | Fireplace(s) |
| Appliances | Dishwasher, Dryer, Freezer, Garage Door Opener, Hood Fan, Water Heater, Stove, Washer, Water Treatment, Window Coverings, Refrigerator |
| Basement Development | Finished |
| Basement Type | Full (finished) |
| Construction Style Attachment | Detached |
| Cooling Type | Central Air Conditioning |
| Exterior Finish | Stone |
| Fireplace Present | Yes |
| Fireplace Total | 2 |
| Foundation Type | Poured Concrete |
| Heating Fuel | Propane |
| Heating Type | Forced Air |
| Stories Total | 2 |
| Size Interior | 3,000 - 3,500 Ft2 |
| Type | House |
| Utility Water | Drilled Well |
Parking
| Attached Garage | |
| Garage |
Land
| Acreage | Yes |
| Sewer | Septic System |
| Size Depth | 544 Ft ,7 In |
| Size Frontage | 287 Ft ,8 In |
| Size Irregular | 287.7 X 544.6 Ft |
| Size Total Text | 287.7 X 544.6 Ft|5 - 9.99 Acres |
| Surface Water | Lake/pond |
Rooms
| Level | Type | Length | Width | Dimensions |
|---|---|---|---|---|
| Second Level | Bathroom | 4.17 m | 4.14 m | 4.17 m x 4.14 m |
| Second Level | Bedroom | 3.7 m | 3.17 m | 3.7 m x 3.17 m |
| Second Level | Bedroom | 4.41 m | 4.16 m | 4.41 m x 4.16 m |
| Second Level | Bedroom | 4.69 m | 3.32 m | 4.69 m x 3.32 m |
| Second Level | Bathroom | 3.55 m | 3.89 m | 3.55 m x 3.89 m |
| Second Level | Primary Bedroom | 4.41 m | 5.51 m | 4.41 m x 5.51 m |
| Lower Level | Media | 5.58 m | 7.21 m | 5.58 m x 7.21 m |
| Lower Level | Bedroom | 3.98 m | 3.81 m | 3.98 m x 3.81 m |
| Lower Level | Bathroom | 2.95 m | 2.16 m | 2.95 m x 2.16 m |
| Lower Level | Utility Room | 4.37 m | 2.36 m | 4.37 m x 2.36 m |
| Lower Level | Other | 6.35 m | 3.76 m | 6.35 m x 3.76 m |
| Lower Level | Other | 16.69 m | 9.35 m | 16.69 m x 9.35 m |
| Main Level | Foyer | 4.85 m | 2.71 m | 4.85 m x 2.71 m |
| Main Level | Family Room | 4.14 m | 4.67 m | 4.14 m x 4.67 m |
| Main Level | Eating Area | 4.24 m | 4.54 m | 4.24 m x 4.54 m |
| Main Level | Kitchen | 4.85 m | 4.21 m | 4.85 m x 4.21 m |
| Main Level | Dining Room | 3.98 m | 5.13 m | 3.98 m x 5.13 m |
| Main Level | Living Room | 5.58 m | 5.99 m | 5.58 m x 5.99 m |
| Main Level | Laundry Room | 3.3 m | 3.4 m | 3.3 m x 3.4 m |
| Main Level | Mud Room | 5.61 m | 1.98 m | 5.61 m x 1.98 m |
| Main Level | Bathroom | 4.65 m | 3.28 m | 4.65 m x 3.28 m |
Contact Us
Contact us for more information

